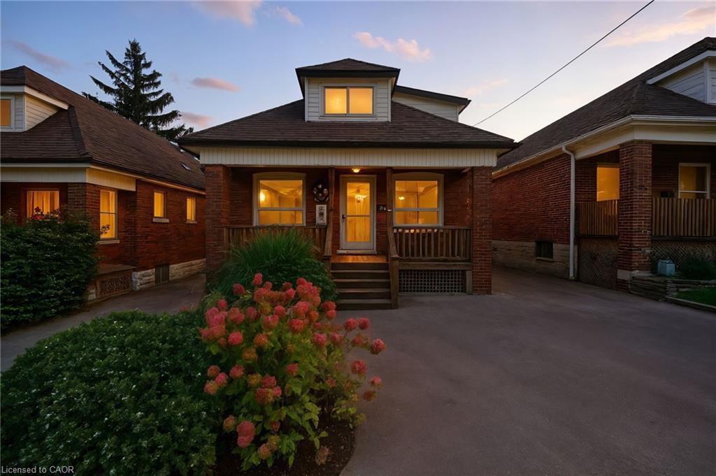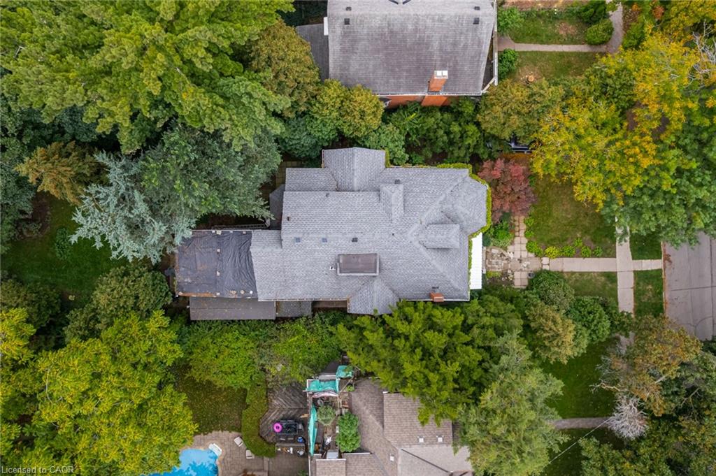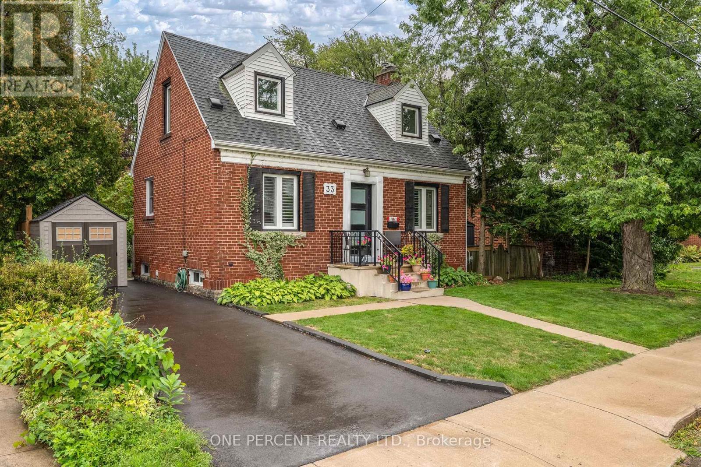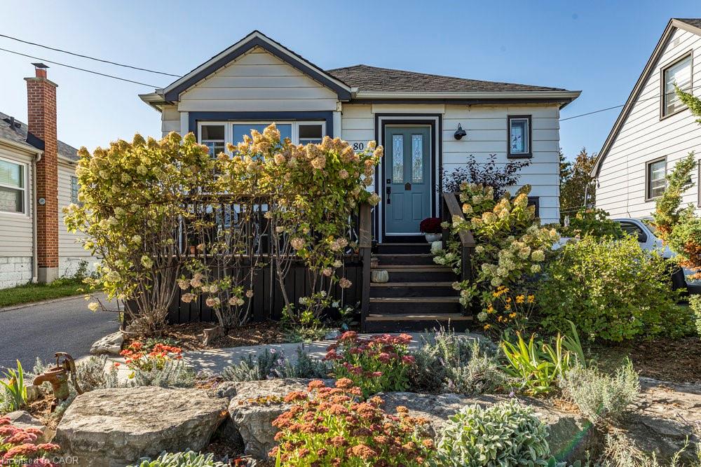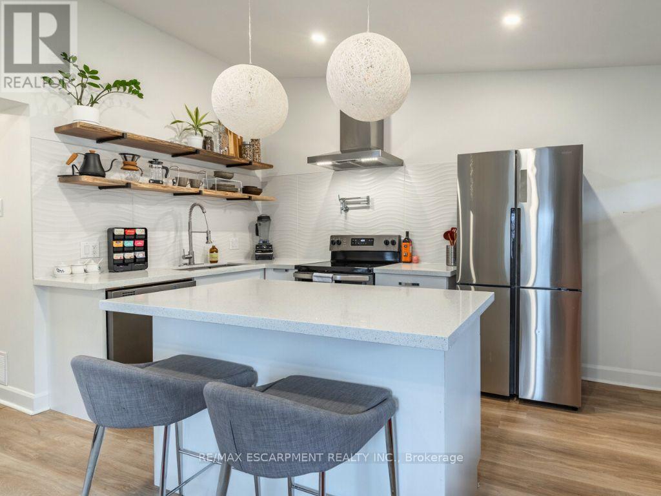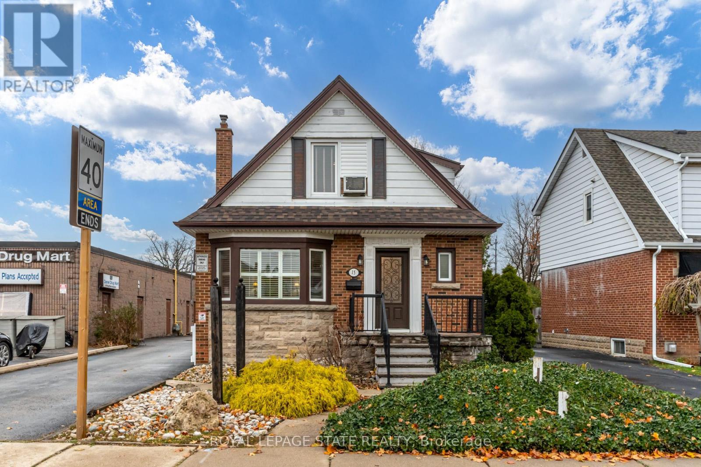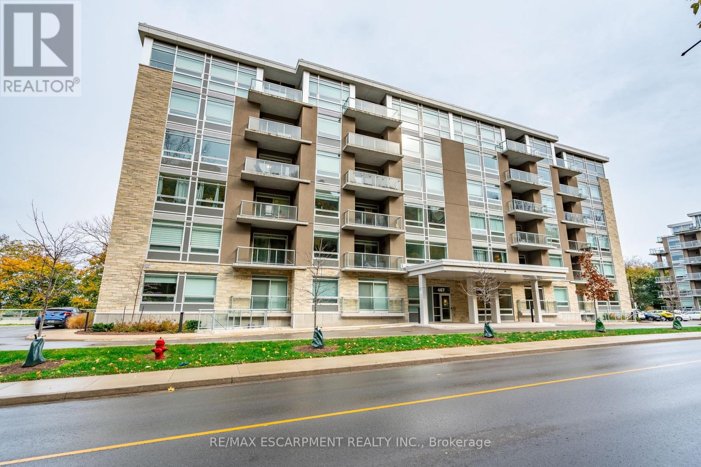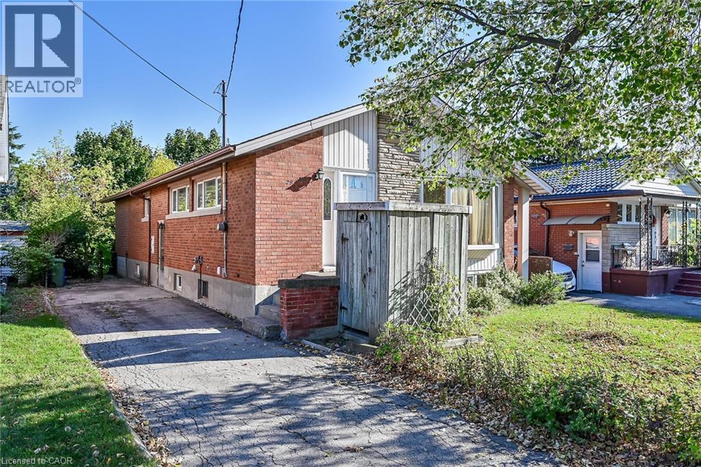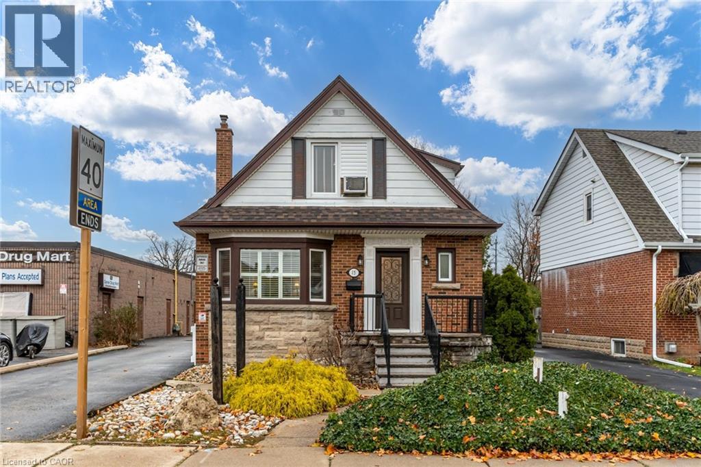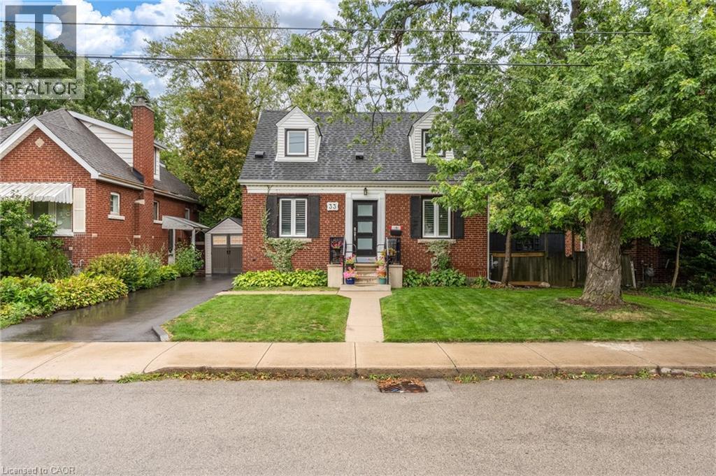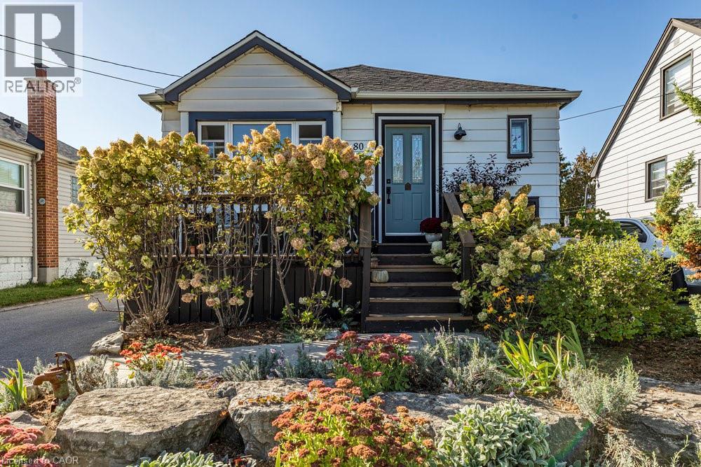
Highlights
Description
- Home value ($/Sqft)$407/Sqft
- Time on Housefulnew 19 minutes
- Property typeSingle family
- StyleBungalow
- Neighbourhood
- Median school Score
- Year built1949
- Mortgage payment
Welcome to this charming 2 bedroom 2 bathroom bungalow. This updated home is a perfect starter home for any first time buyer or the perfect size for empty nesters or those looking to downsize. Conveniently located on the east side of the mountain and within walking distance to all amenities, hospital, mountain brow and Concession Street shops. Main floor features a generous sized living room, steps from the kitchen featuring sliding doors providing access to your large backyard deck. The primary bedroom is located on the main floor, along with another spacious bedroom and newly renovated 4PC bathroom. The basement is partially finished with room to grow, along with in suite laundry, ample storage and additional living space, as well another newly renovated 3PC bathroom. You will love the private backyard with multiple seating areas, shed and garden beds. Parking for 4 cars and plenty of curb appeal – you don’t want to miss out on this amazing opportunity! (id:63267)
Home overview
- Cooling Central air conditioning
- Heat source Natural gas
- Heat type Forced air
- Sewer/ septic Municipal sewage system
- # total stories 1
- # parking spaces 2
- # full baths 2
- # total bathrooms 2.0
- # of above grade bedrooms 2
- Subdivision 174 - raleigh
- Lot size (acres) 0.0
- Building size 1411
- Listing # 40775449
- Property sub type Single family residence
- Status Active
- Workshop 3.251m X 4.216m
Level: Basement - Utility 1.346m X 3.251m
Level: Basement - Office 3.251m X 5.359m
Level: Basement - Bathroom (# of pieces - 3) 2.388m X 2.997m
Level: Basement - Laundry 3.251m X 4.166m
Level: Basement - Primary bedroom 3.327m X 3.15m
Level: Main - Living room 3.404m X 4.953m
Level: Main - Bathroom (# of pieces - 4) 2.235m X 1.346m
Level: Main - Bedroom 3.277m X 2.819m
Level: Main - Kitchen 3.378m X 3.607m
Level: Main
- Listing source url Https://www.realtor.ca/real-estate/28937789/80-east-39th-street-hamilton
- Listing type identifier Idx

$-1,533
/ Month

