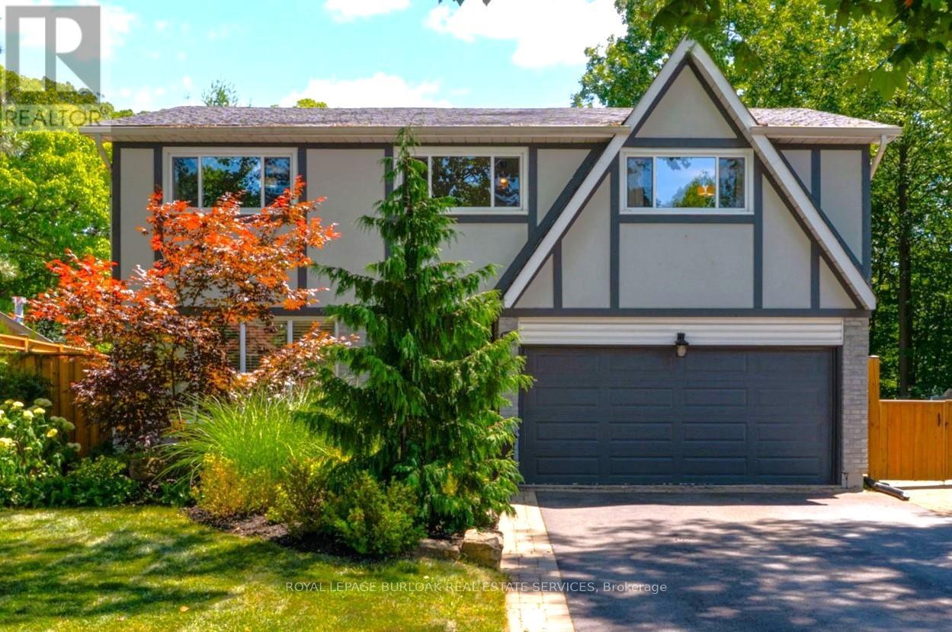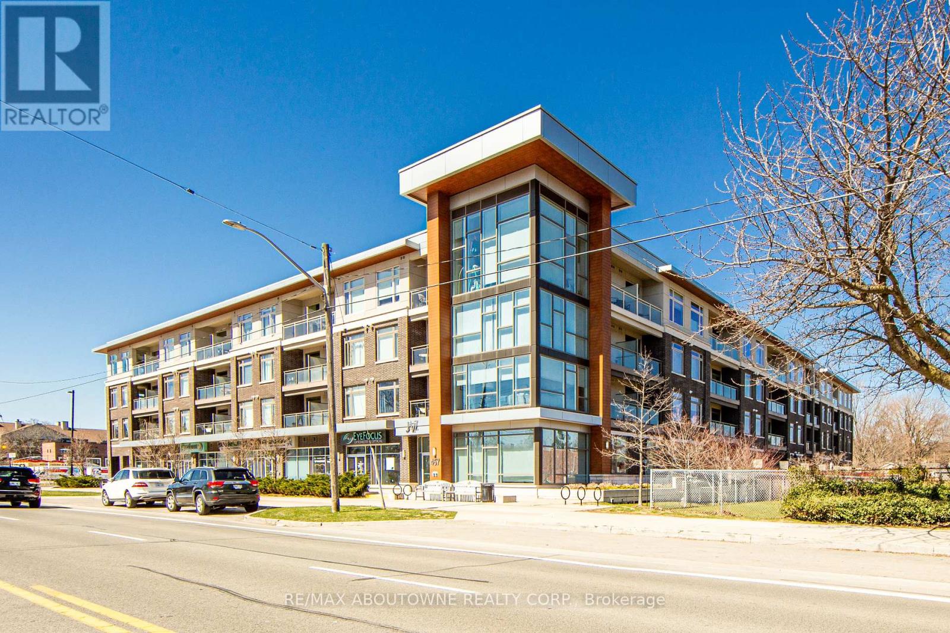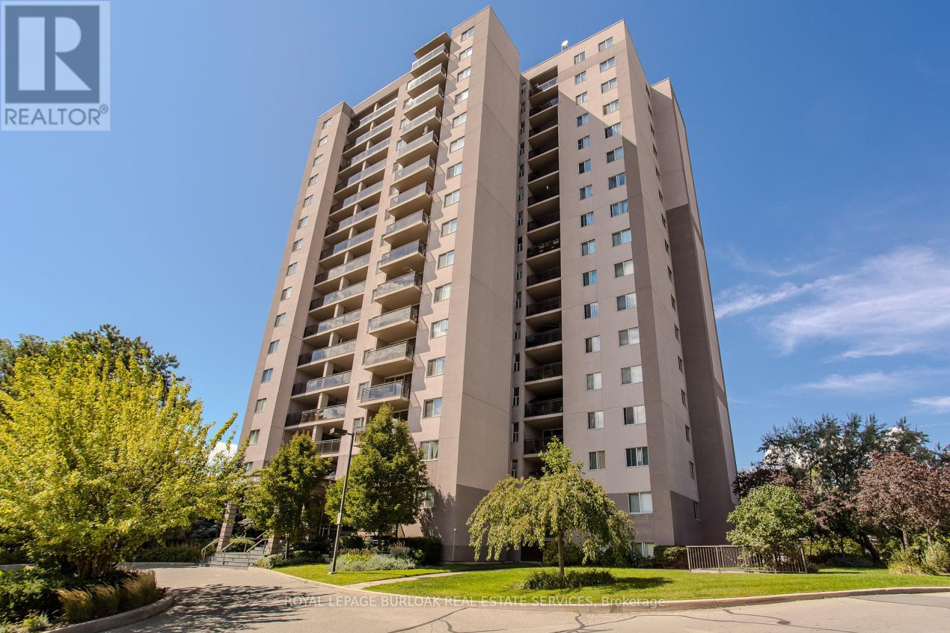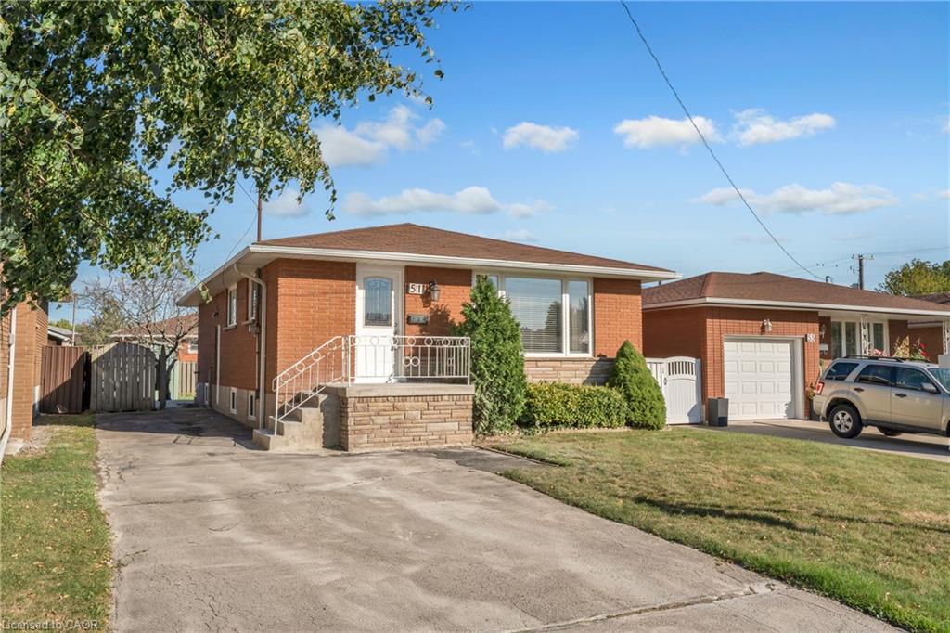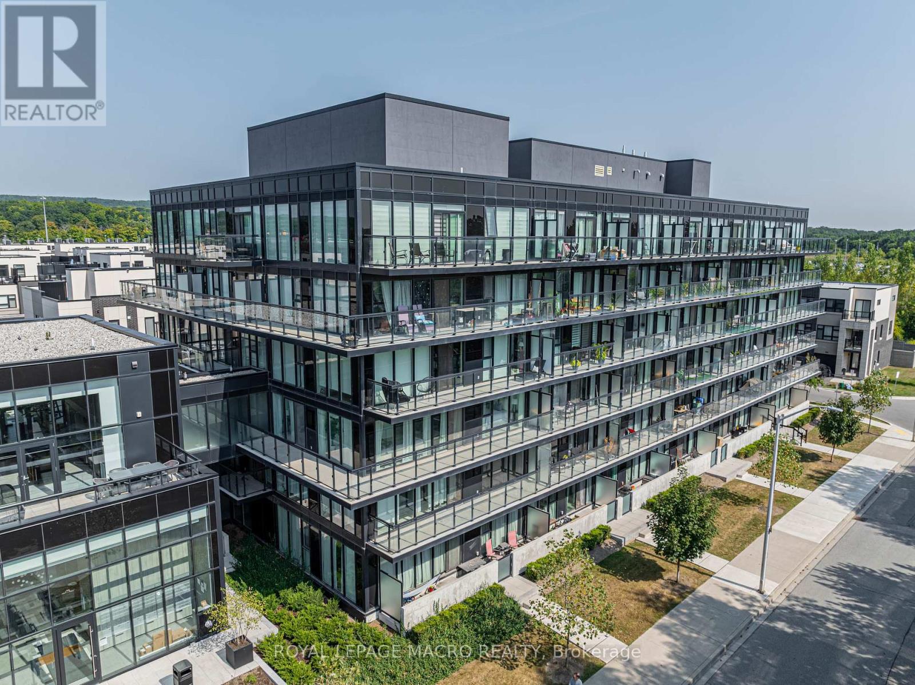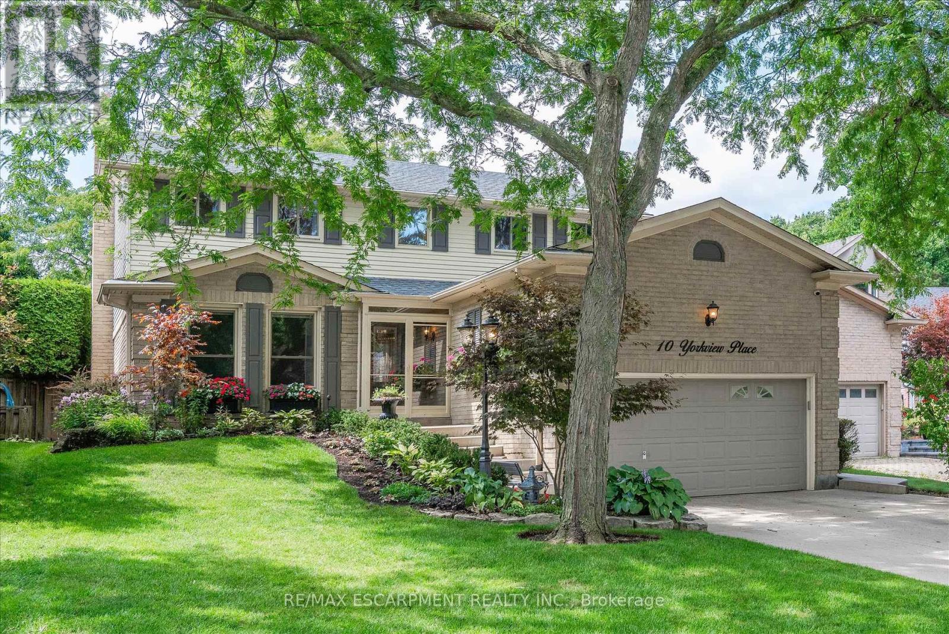- Houseful
- ON
- Hamilton
- North End West
- 80 Ferrie St W
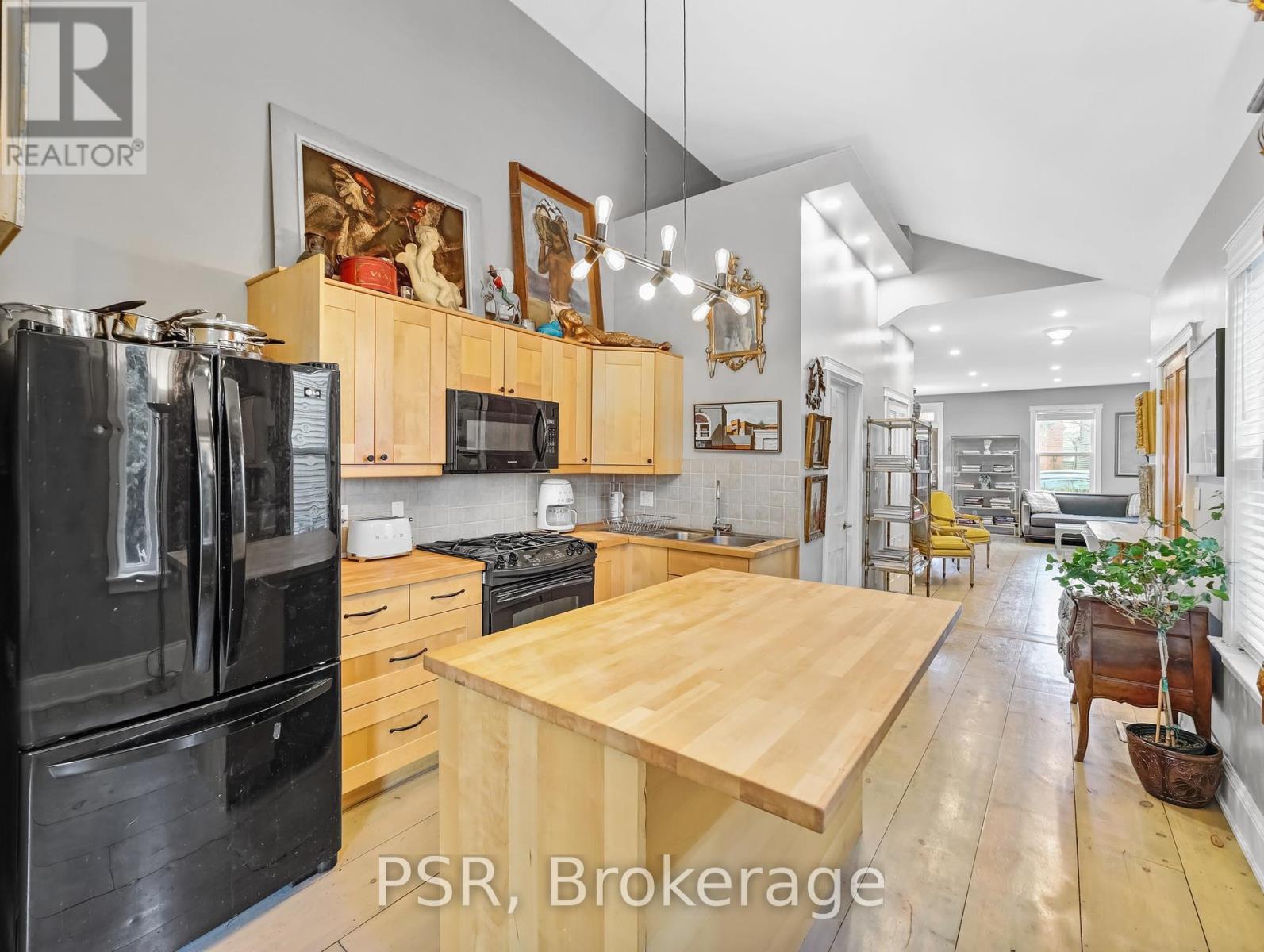
Highlights
Description
- Time on Houseful17 days
- Property typeSingle family
- Neighbourhood
- Median school Score
- Mortgage payment
A RARE opportunity on Ferrie St. W!- Welcome to this beautifully maintained all-brick semi, perfectly situated just steps from the waterfront, Pier 4, the marina, & the West Harbour GO Station. This home perfectly combines character, space, & convenience in one outstanding package. Larger than it appears at over 1,300sqft, this residence features stunning sawcut pine floors, soaring ceilings, abundant pot lighting in the open-concept living and dining areas, & an updated powder room. The eat-in kitchen flows seamlessly into the spacious main floor family room, complete with vaulted ceilings & French doors that open to a low maintenance courtyard garden, patio perfect for entertaining or relaxing, a garden shed for additional storage & a private rear parking space with access via Bay St. N. Upstairs, enjoy glimpses of the harbour from one of the two bright bedrooms. A renovated 4-piece bathroom completes the second level. The lower level offers laundry facilities, & efficient tankless water heating & HVAC systems, & ample storage space. A short walk to James St. Norths vibrant shops and restaurants, local parks, schools, and convenient transit routes this is a rare opportunity to own a charming home in one of the city's most desirable neighbourhoods. (id:63267)
Home overview
- Cooling Central air conditioning
- Heat source Natural gas
- Heat type Forced air
- Sewer/ septic Sanitary sewer
- # total stories 2
- Fencing Fenced yard
- # parking spaces 1
- # full baths 1
- # half baths 1
- # total bathrooms 2.0
- # of above grade bedrooms 2
- Flooring Hardwood
- Subdivision North end
- View View, lake view, valley view
- Lot desc Landscaped
- Lot size (acres) 0.0
- Listing # X12351554
- Property sub type Single family residence
- Status Active
- Bedroom 4.01m X 3.02m
Level: 2nd - Primary bedroom 5.11m X 2.59m
Level: 2nd - Bathroom Measurements not available
Level: 2nd - Laundry Measurements not available
Level: Basement - Other Measurements not available
Level: Basement - Kitchen 5.38m X 3.4m
Level: Main - Bathroom Measurements not available
Level: Main - Living room 5.11m X 3.43m
Level: Main - Dining room 3.91m X 3.89m
Level: Main - Family room 3.68m X 3.61m
Level: Main
- Listing source url Https://www.realtor.ca/real-estate/28748396/80-ferrie-street-w-hamilton-north-end-north-end
- Listing type identifier Idx

$-1,840
/ Month




