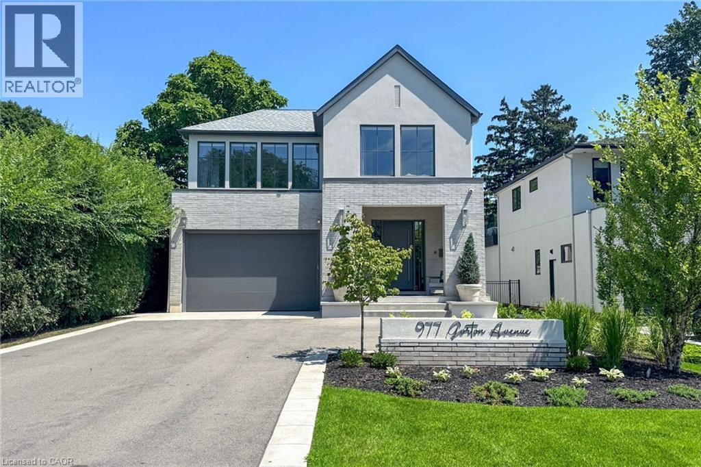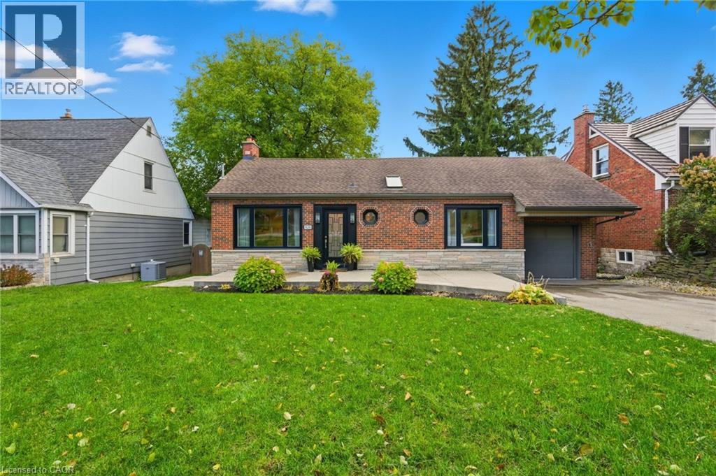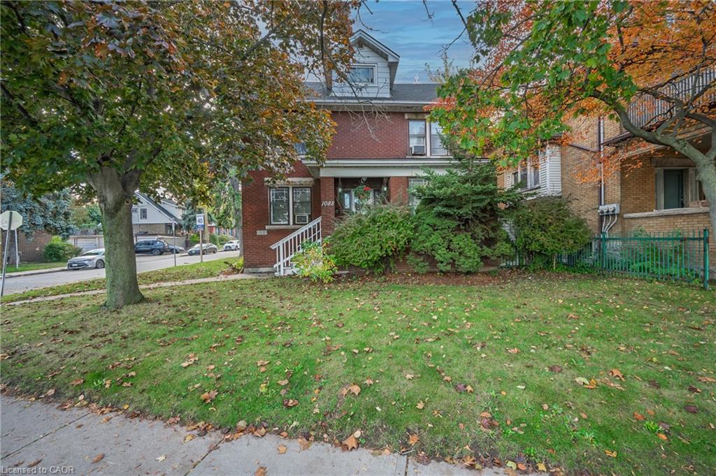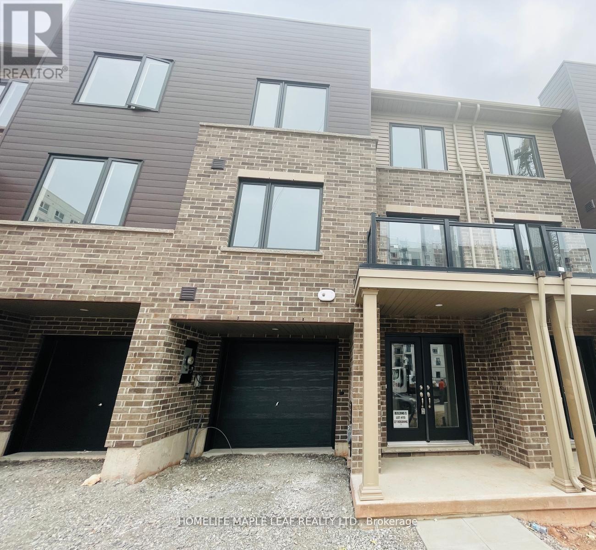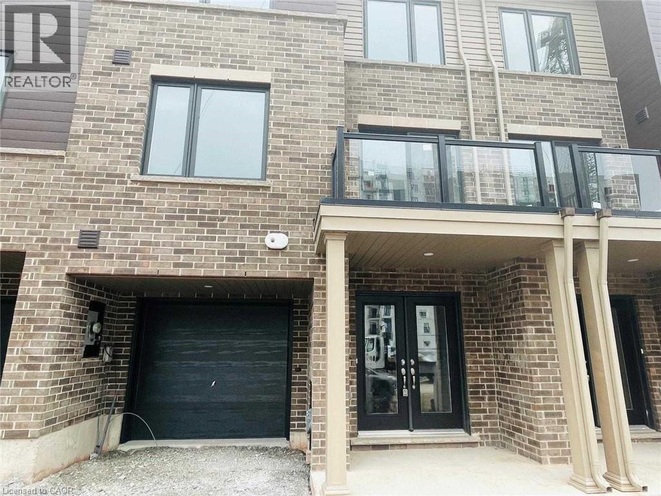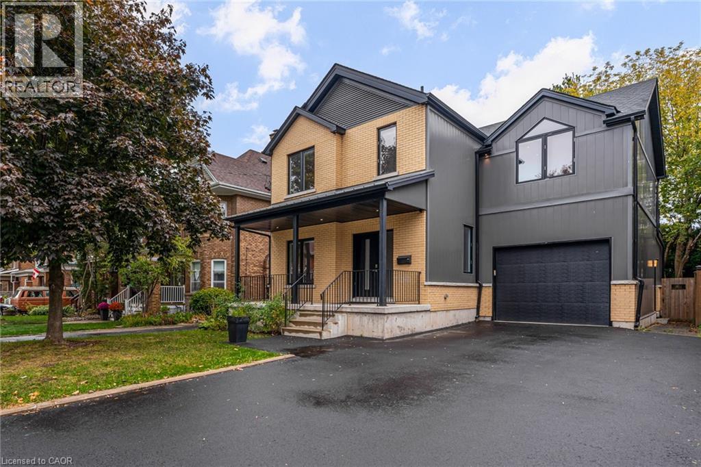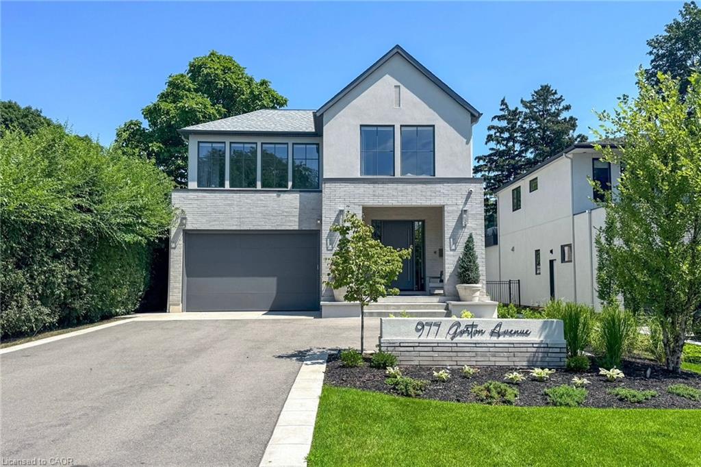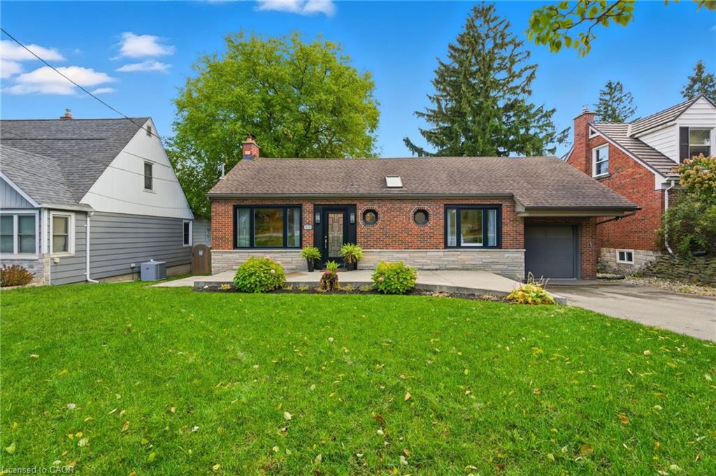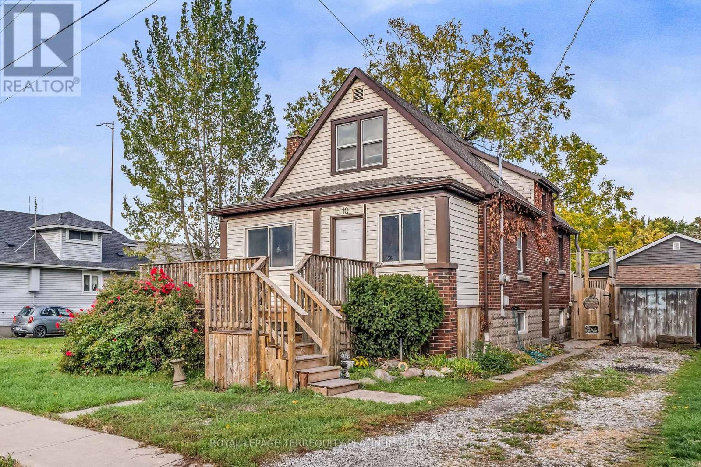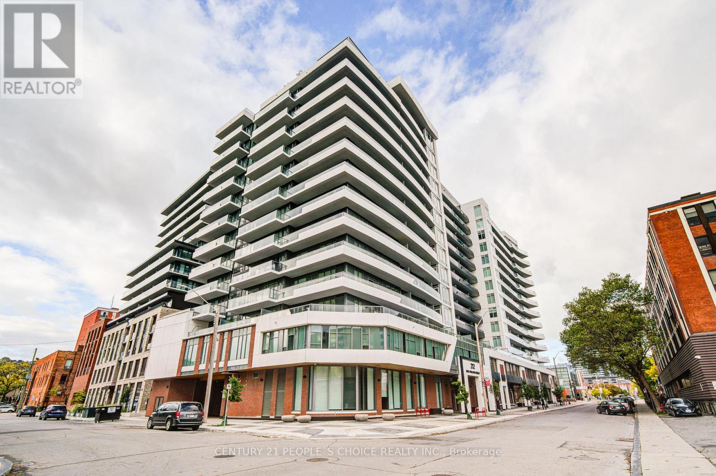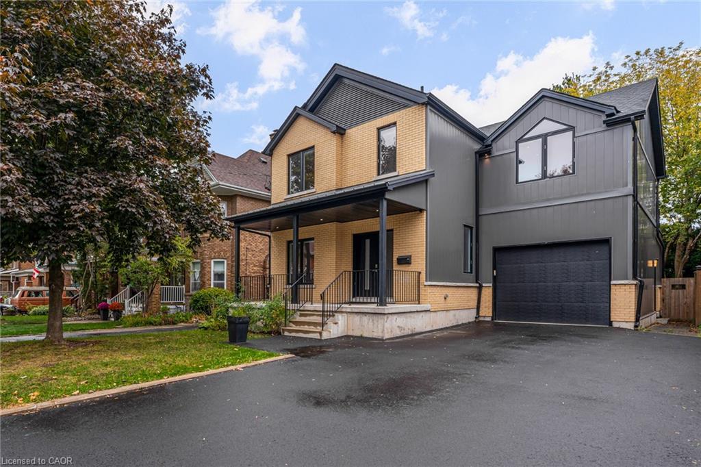- Houseful
- ON
- Hamilton
- Industrial Sector E
- 80 Mcanulty Blvd
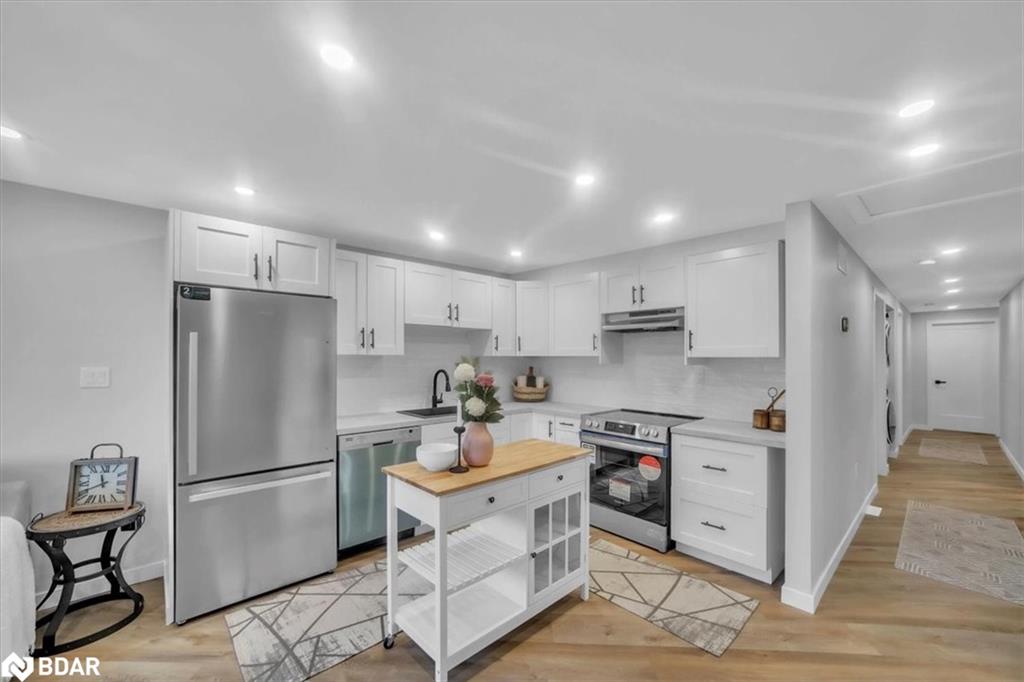
80 Mcanulty Blvd
80 Mcanulty Blvd
Highlights
Description
- Home value ($/Sqft)$611/Sqft
- Time on Houseful99 days
- Property typeResidential
- StyleBungalow
- Neighbourhood
- Median school Score
- Year built1925
- Mortgage payment
Welcome to 80 McAnulty Blvd – Where Style Meets Opportunity in a Revitalizing Hamilton Community. Step inside this fully renovated gem in Hamilton’s vibrant east end, a neighbourhood that’s quickly becoming one of the cities most talked-about areas for growth and revitalization. This stylish home features 3 spacious bedrooms, a modern open-concept kitchen, and sleek finishes from top to bottom—making it ideal for homeowners seeking move-in-ready living or investors searching for a turnkey property. With a separate side entrance leading to a finished basement, the home offers flexibility for in-laws, guests, or potential rental income. Outside your door, McAnulty is part of a community on the rise. You’re just minutes from the conveniences of Centre Mall, the charm of Ottawa Street’s boutiques, antique shops, and eateries, plus nearby parks, schools, and trails. Commuters will love the easy access to major highways and public transit, while families can enjoy the mix of established neighbourhood character and exciting new development. Whether you’re looking for a stylish family home or a property with long-term upside, 90 McAnulty Blvd delivers the best of both worlds—modern living and a community full of potential
Home overview
- Cooling Central air
- Heat type Fireplace-gas
- Pets allowed (y/n) No
- Sewer/ septic Sewer (municipal)
- Construction materials Aluminum siding
- Foundation Concrete perimeter
- Roof Asphalt
- Parking desc Attached garage, other
- # full baths 3
- # total bathrooms 3.0
- # of above grade bedrooms 4
- # of below grade bedrooms 1
- # of rooms 12
- Appliances Dishwasher, refrigerator, stove
- Has fireplace (y/n) Yes
- Laundry information Laundry room
- Interior features Other
- County Hamilton
- Area 20 - hamilton centre
- Water source Municipal
- Zoning description D
- Lot desc Urban, landscaped, playground nearby, rec./community centre, schools
- Lot dimensions 25 x 100
- Approx lot size (range) 0 - 0.5
- Basement information Full, finished
- Building size 925
- Mls® # 40750632
- Property sub type Single family residence
- Status Active
- Virtual tour
- Tax year 2025
- Kitchen Basement
Level: Basement - Bedroom Basement
Level: Basement - Laundry Basement
Level: Basement - Family room Basement
Level: Basement - Bathroom Basement
Level: Basement - Primary bedroom Main
Level: Main - Family room Main
Level: Main - Kitchen Main
Level: Main - Bedroom Main
Level: Main - Bedroom Main
Level: Main - Bathroom Main
Level: Main - Bathroom Main
Level: Main
- Listing type identifier Idx

$-1,507
/ Month

