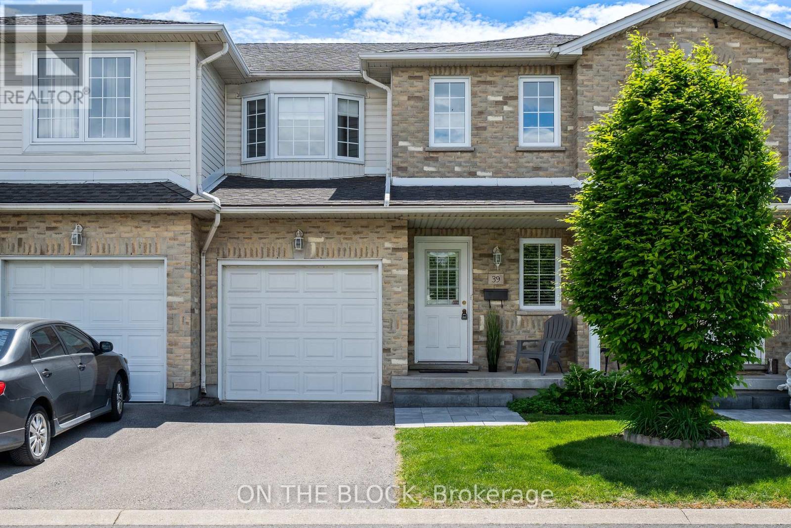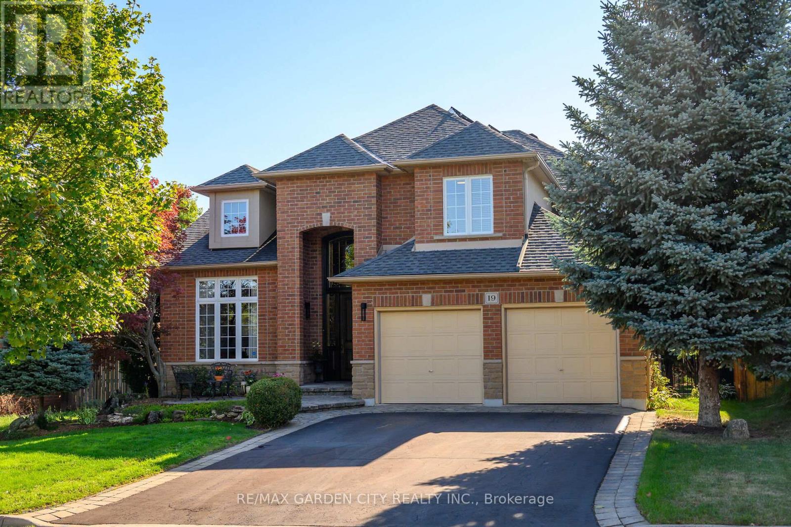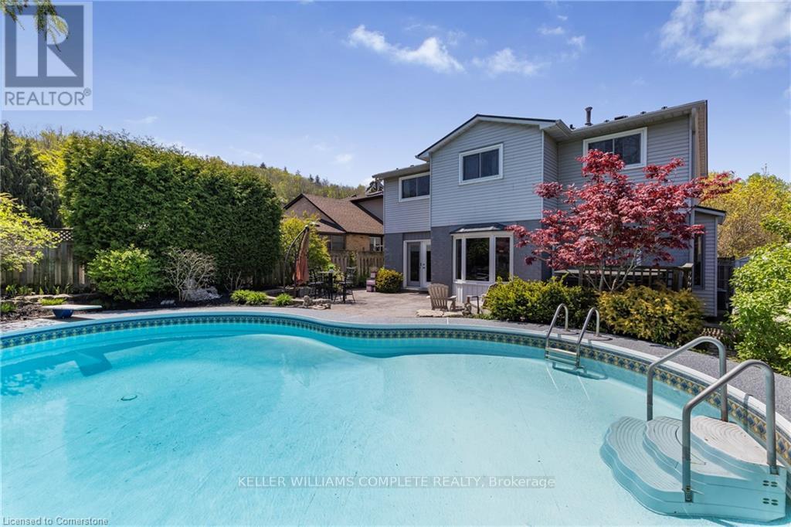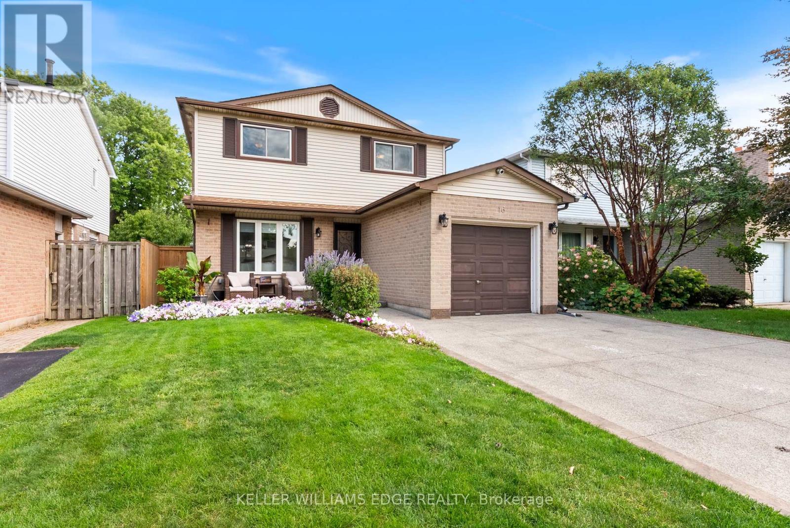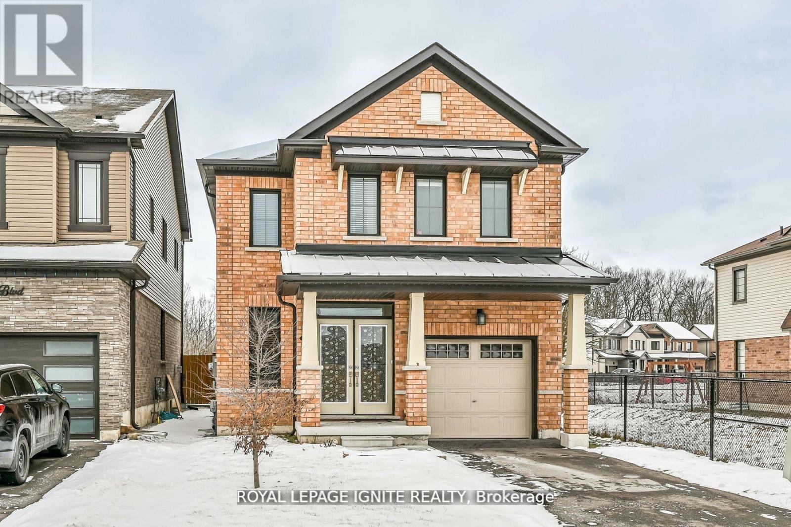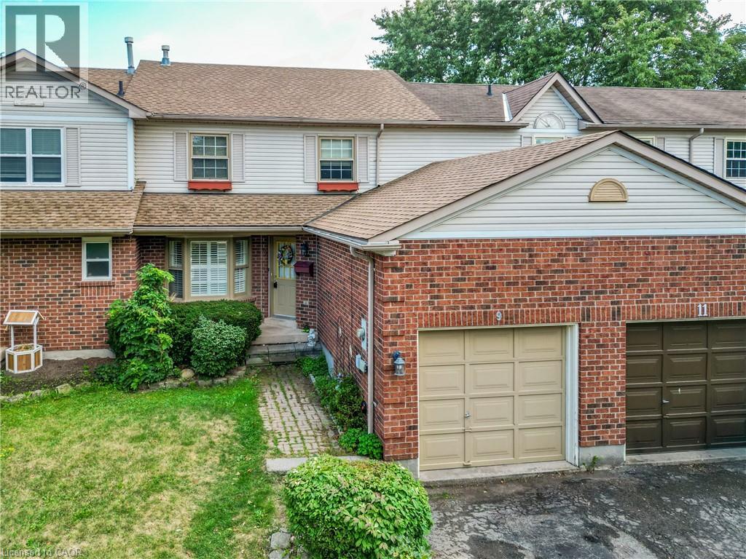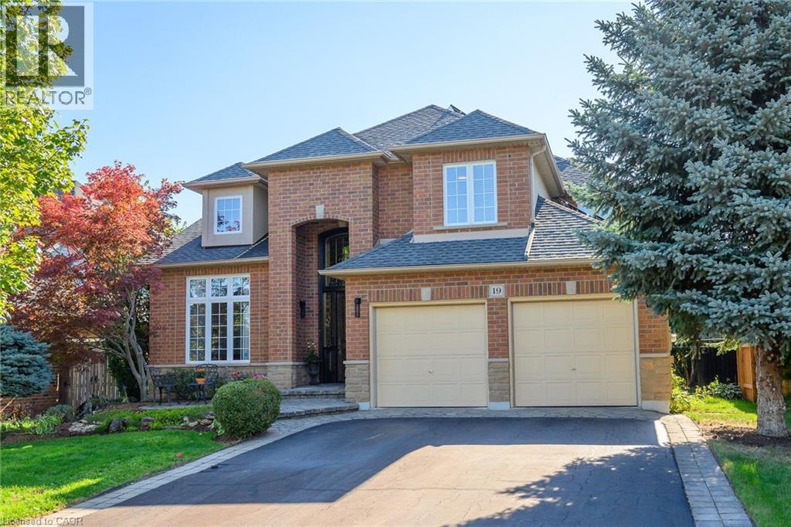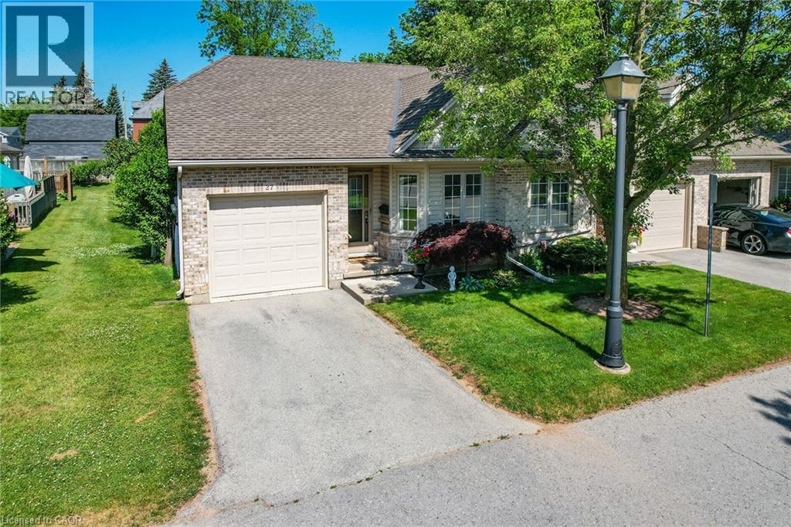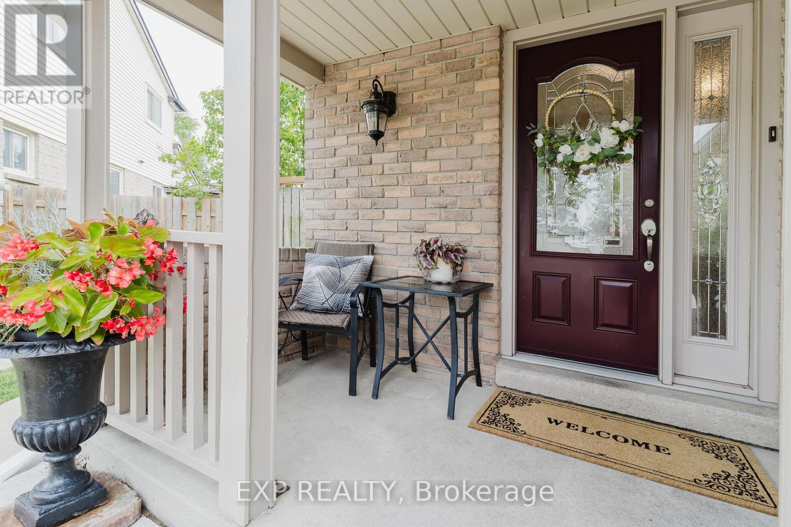- Houseful
- ON
- Hamilton
- Fifty Point
- 80 Montreal Cir
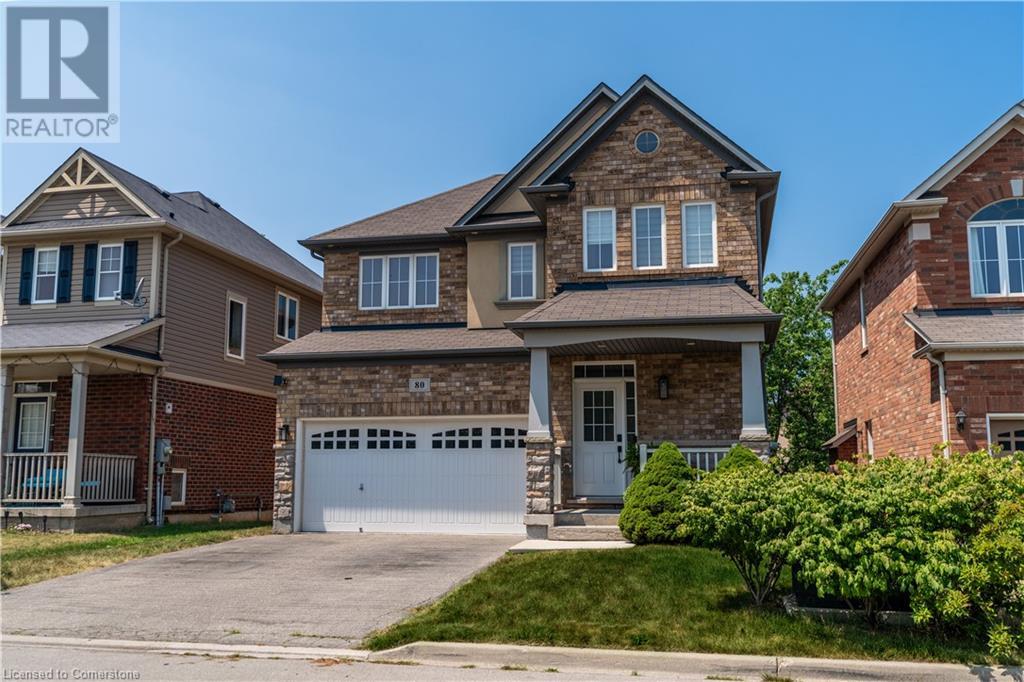
Highlights
Description
- Home value ($/Sqft)$402/Sqft
- Time on Houseful51 days
- Property typeSingle family
- Style2 level
- Neighbourhood
- Median school Score
- Year built2008
- Mortgage payment
Welcome to 80 Montreal Circle — a beautifully renovated home nestled on a quiet street in a sought-after lakefront community near Fifty Point. This property features a bright, open-concept layout that's perfect for entertaining, a thoughtfully finished rec room downstairs and spacious bedrooms upstairs with updated bathrooms featuring heated floors. Enjoy the peaceful ambiance and rare privacy of ravine views from your backyard. Ideally located just steps from Lake Vista Park and moments from the lake, this home offers the perfect blend of nature and convenience. With quick access to the QEW, and just a short drive from Costco, shopping, dining and all amenities. This is lakeside living at its finest - don't miss your chance to call it home. (id:55581)
Home overview
- Cooling Central air conditioning
- Heat source Natural gas
- Heat type Forced air
- Sewer/ septic Municipal sewage system
- # total stories 2
- Fencing Fence
- # parking spaces 4
- Has garage (y/n) Yes
- # full baths 3
- # half baths 1
- # total bathrooms 4.0
- # of above grade bedrooms 3
- Has fireplace (y/n) Yes
- Community features Community centre
- Subdivision 510 - community beach/fifty point
- Lot size (acres) 0.0
- Building size 2490
- Listing # 40751817
- Property sub type Single family residence
- Status Active
- Bedroom 3.353m X 3.175m
Level: 2nd - Bathroom (# of pieces - 4) Measurements not available
Level: 2nd - Laundry 1.803m X 1.626m
Level: 2nd - Full bathroom Measurements not available
Level: 2nd - Primary bedroom 6.655m X 3.607m
Level: 2nd - Bedroom 3.886m X 3.454m
Level: 2nd - Utility 3.658m X 1.651m
Level: Basement - Recreational room 6.401m X 7.315m
Level: Basement - Bathroom (# of pieces - 3) Measurements not available
Level: Basement - Office 2.134m X 1.829m
Level: Basement - Bathroom (# of pieces - 2) Measurements not available
Level: Main - Living room 4.394m X 3.658m
Level: Main - Kitchen 4.699m X 4.089m
Level: Main - Dining room 3.708m X 3.124m
Level: Main
- Listing source url Https://www.realtor.ca/real-estate/28611864/80-montreal-circle-stoney-creek
- Listing type identifier Idx

$-2,666
/ Month

