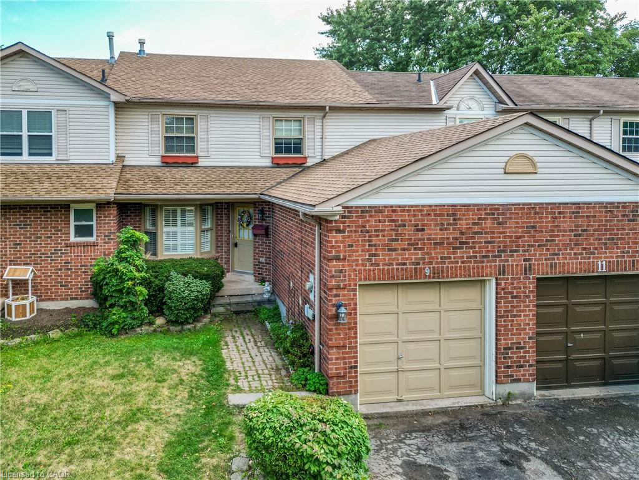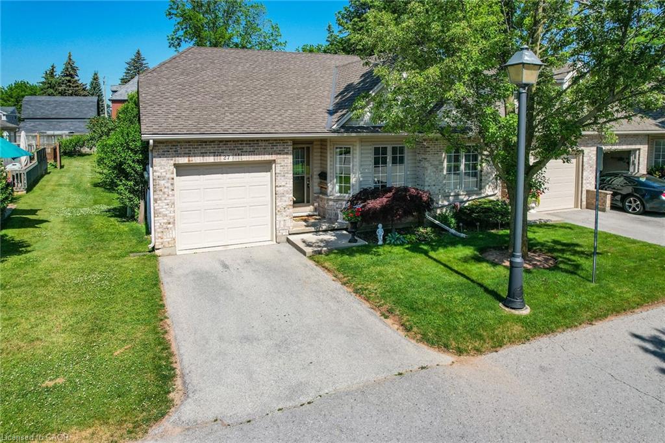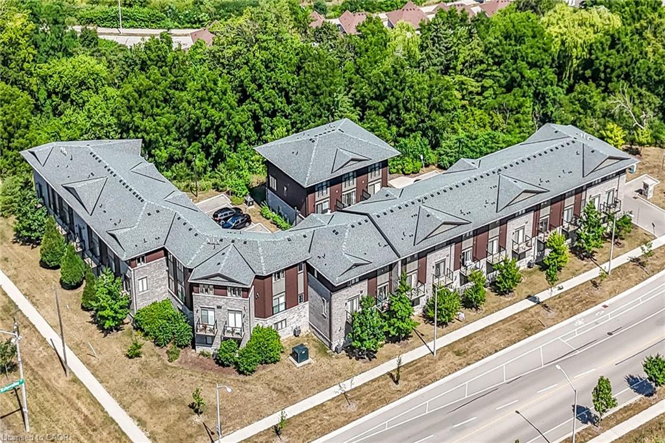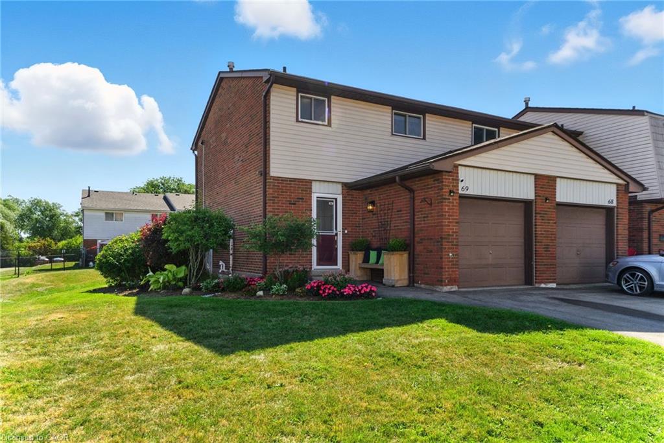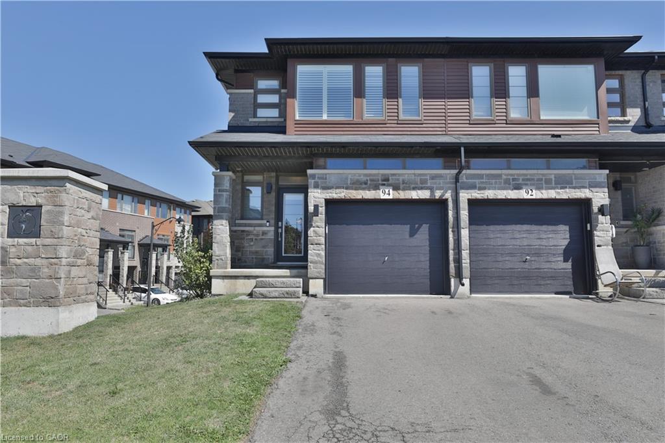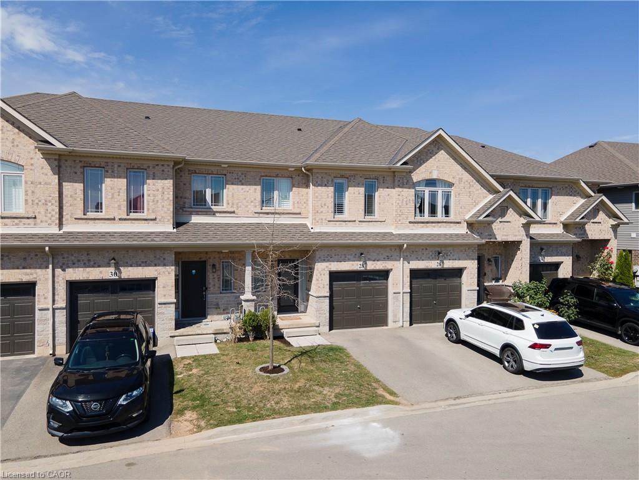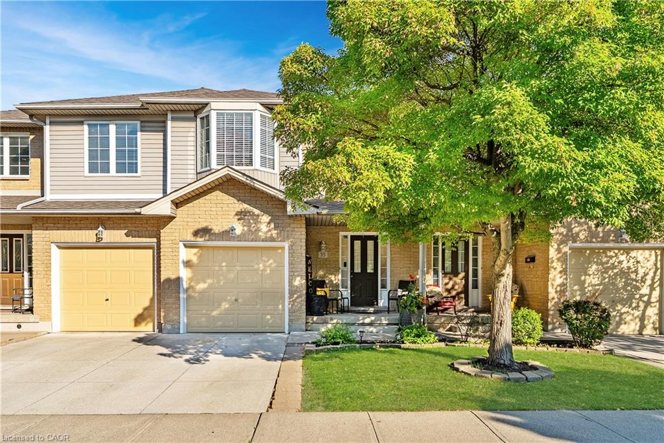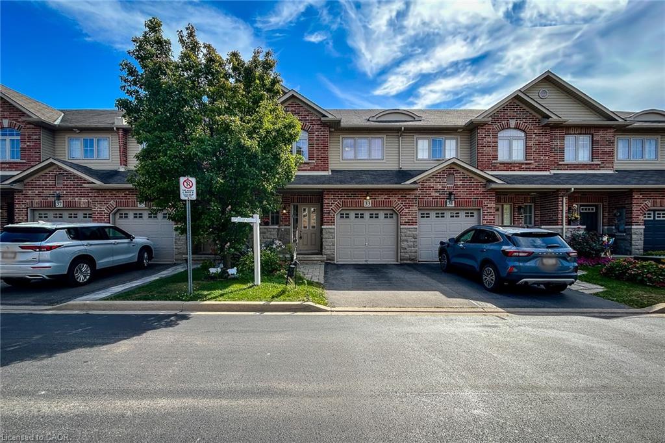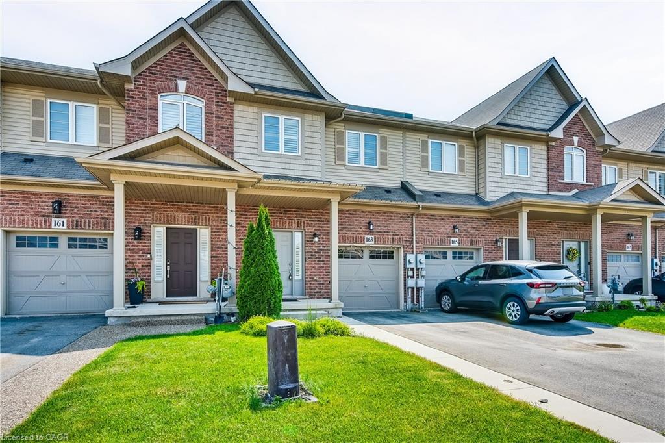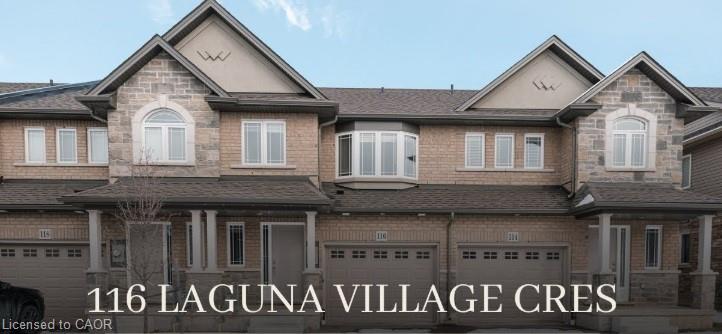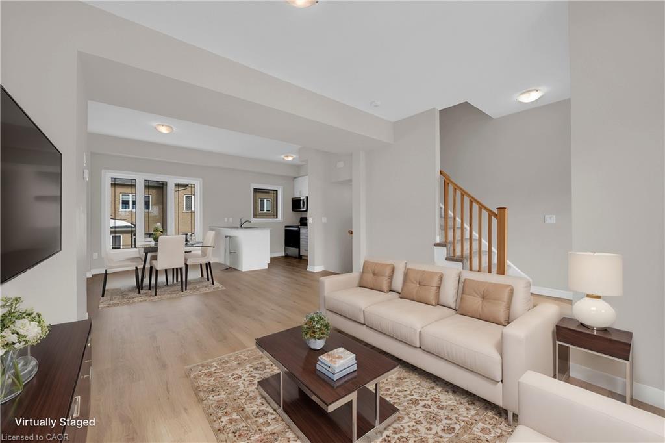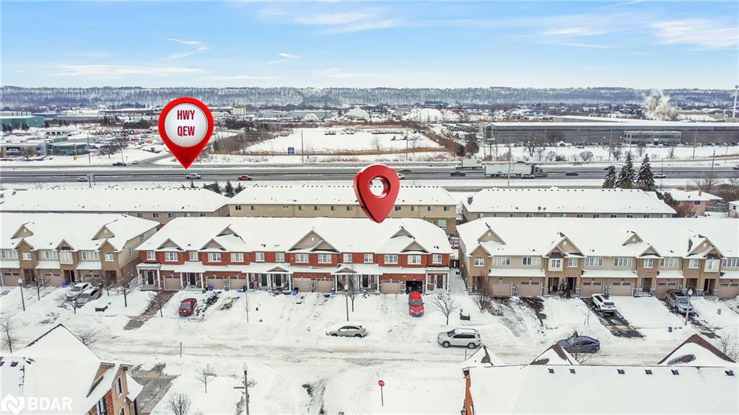
Highlights
This home is
3%
Time on Houseful
29 Days
School rated
7.1/10
Description
- Home value ($/Sqft)$467/Sqft
- Time on Houseful29 days
- Property typeResidential
- StyleTwo story
- Neighbourhood
- Median school Score
- Garage spaces1
- Mortgage payment
Elegant freehold townhome (no condo fees) in a prime Stoney Creek location, just steps from the lake! This open-concept home spans approximately 1,500 sq. ft. with 9' ceilings, a spacious living room with a gas fireplace, an oversized custom kitchen featuring a granite island, countertops, an undermount sink, and a backsplash, and California shutters throughout. Additional highlights include 2nd-floor laundry and a fully fenced backyard with a large deck. Just 2 minutes from the QEW!
Gagandeep Singh
of Canada Build Platinum Real Estate Inc., Brokerage,
MLS®#40758322 updated 2 weeks ago.
Houseful checked MLS® for data 2 weeks ago.
Home overview
Amenities / Utilities
- Cooling Central air
- Heat type Forced air, natural gas
- Pets allowed (y/n) No
- Sewer/ septic Sewer (municipal)
Exterior
- Construction materials Aluminum siding, brick, metal/steel siding, stone, vinyl siding, other
- Foundation Brick/mortar
- Roof Other
- # garage spaces 1
- # parking spaces 3
- Garage features 1
- Has garage (y/n) Yes
- Parking desc Attached garage
Interior
- # full baths 2
- # half baths 1
- # total bathrooms 3.0
- # of above grade bedrooms 3
- # of rooms 11
- Appliances Built-in microwave, dishwasher, dryer, freezer, washer
- Has fireplace (y/n) Yes
- Interior features Other
Location
- County Hamilton
- Area 51 - stoney creek
- Water source Municipal
- Zoning description Rm2-31
- Elementary school Winona public,immaculate heart
- High school Orchard park,cardinal newman
Lot/ Land Details
- Lot desc Urban, other
- Lot dimensions 20.51 x 86.61
Overview
- Approx lot size (range) 0 - 0.5
- Basement information Full, unfinished
- Building size 1500
- Mls® # 40758322
- Property sub type Townhouse
- Status Active
- Tax year 2024
Rooms Information
metric
- Bathroom Second
Level: 2nd - Bedroom Second: 3.912m X 2.845m
Level: 2nd - Bedroom Second: 3.048m X 2.87m
Level: 2nd - Laundry Second
Level: 2nd - Primary bedroom Second: 4.521m X 4.013m
Level: 2nd - Bathroom Second
Level: 2nd - Loft Second: 2.261m X 1.905m
Level: 2nd - Bonus room Basement
Level: Basement - Kitchen Main: 5.842m X 2.591m
Level: Main - Living room Main: 6.096m X 3.429m
Level: Main - Bathroom Main
Level: Main
SOA_HOUSEKEEPING_ATTRS
- Listing type identifier Idx

Lock your rate with RBC pre-approval
Mortgage rate is for illustrative purposes only. Please check RBC.com/mortgages for the current mortgage rates
$-1,866
/ Month25 Years fixed, 20% down payment, % interest
$
$
$
%
$
%

Schedule a viewing
No obligation or purchase necessary, cancel at any time

