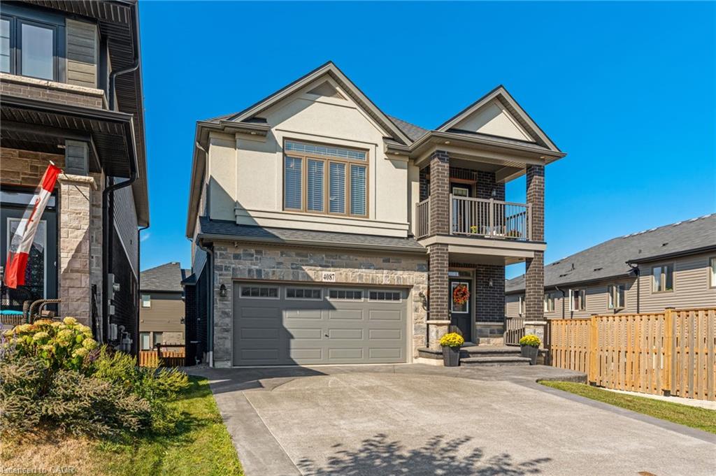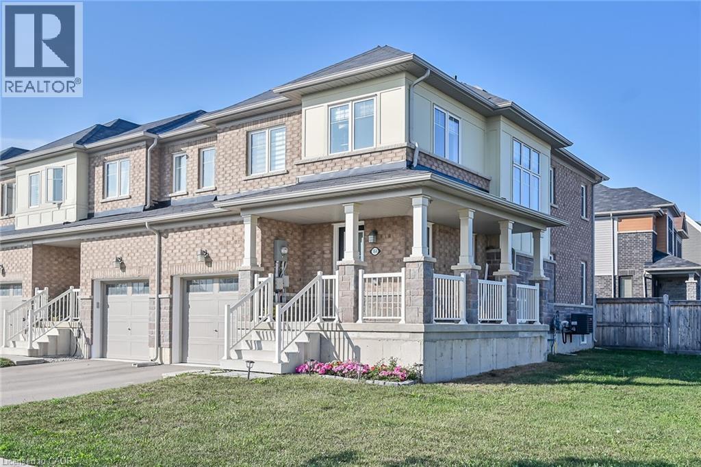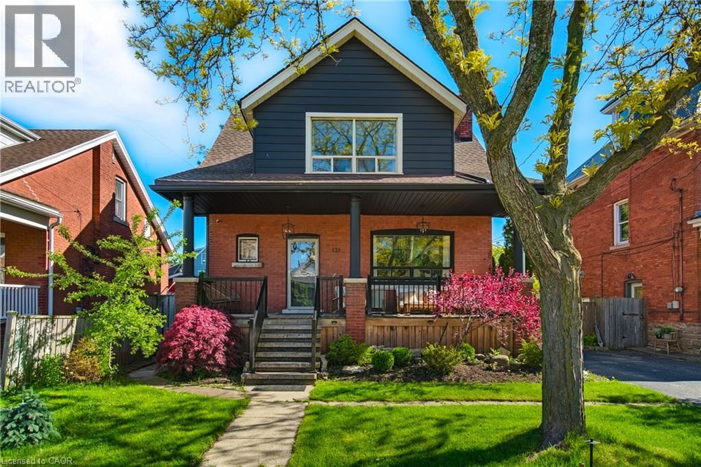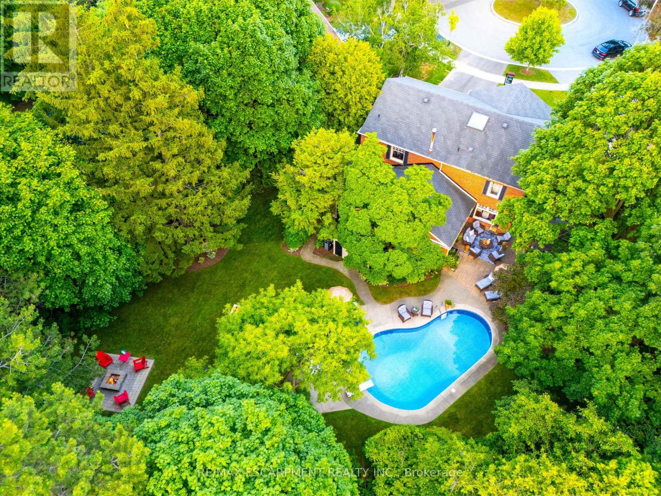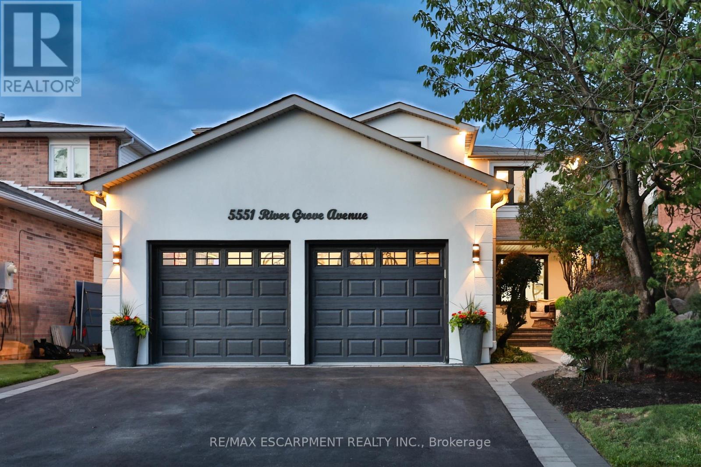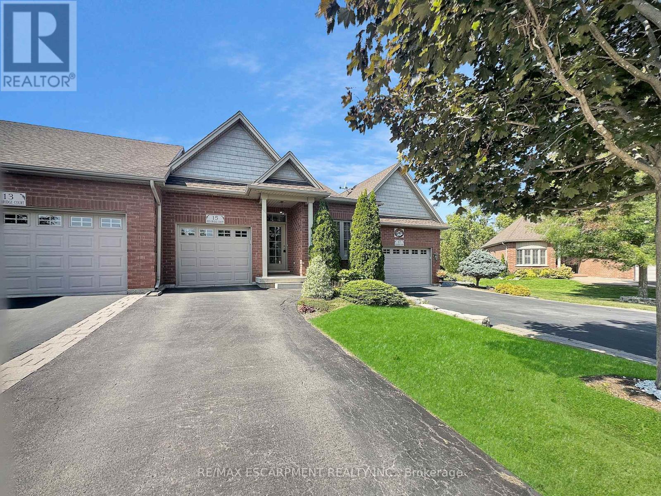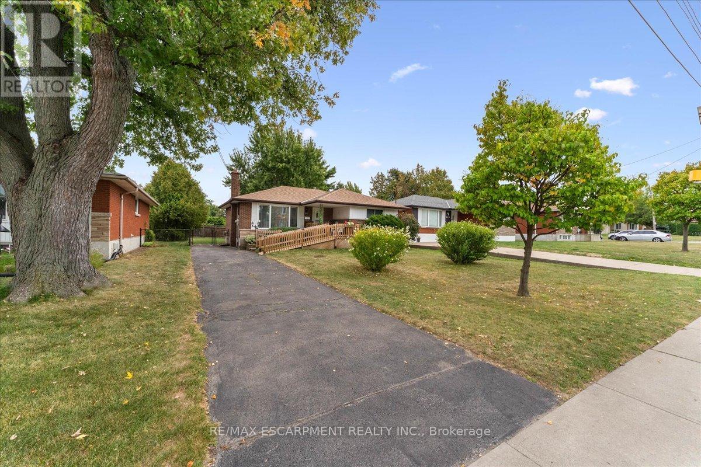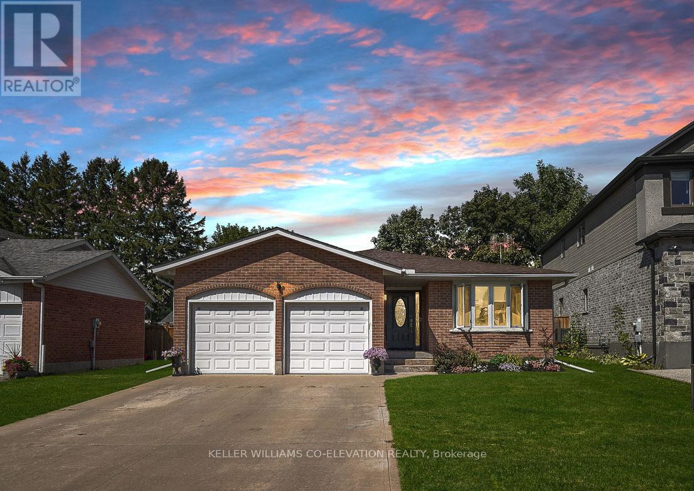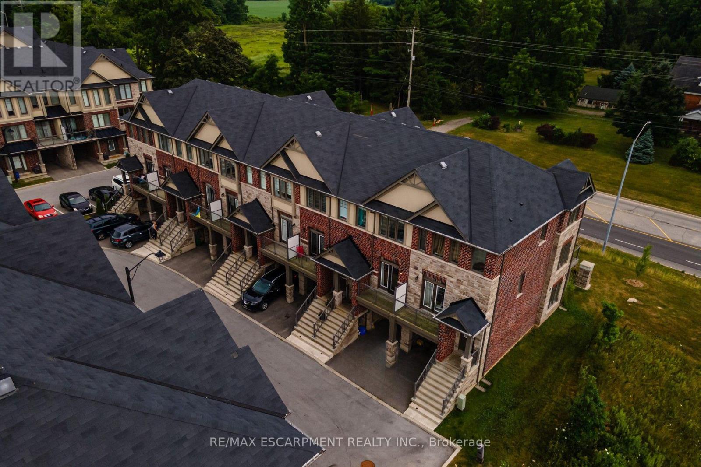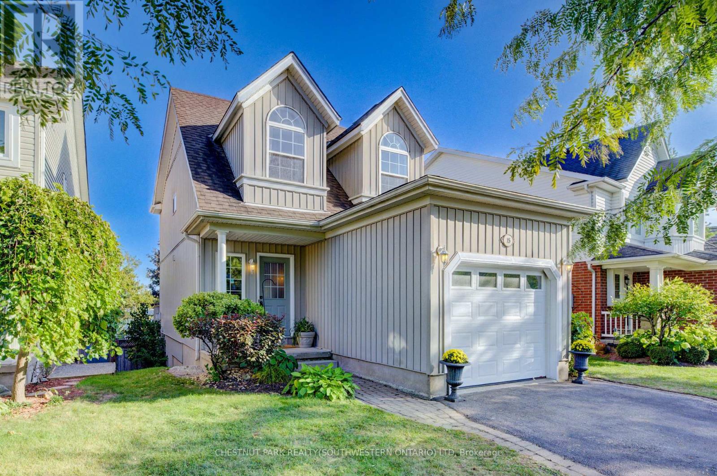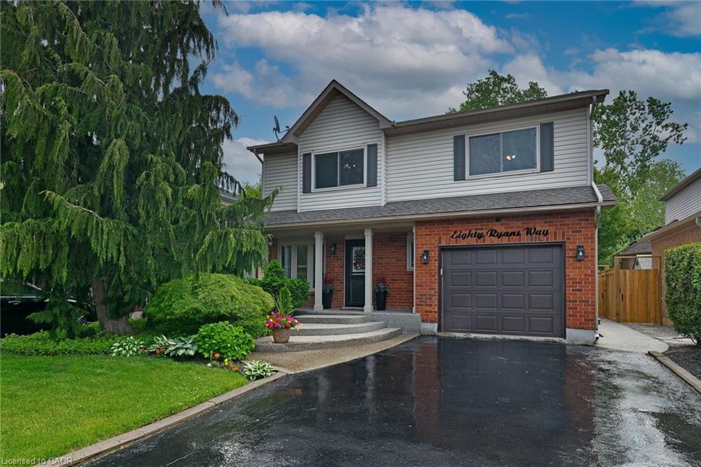
Highlights
Description
- Home value ($/Sqft)$733/Sqft
- Time on Houseful99 days
- Property typeResidential
- StyleTwo story
- Neighbourhood
- Median school Score
- Year built1994
- Garage spaces1
- Mortgage payment
Affordable - Detached - Ravine. Welcome to the Victorian Village of Waterdown. This lovingly maintained 3+1 bed, 3.5 bath home with Full In-Law Suite is nestled on a quiet, tree-lined, friendly neighbour , street and backs onto a secluded ravine, where mature trees, birdsong and nature create your peaceful escape. The main floor features a welcoming foyer, 2 piece powder room, eat-in kitchen with gas stove,and the living room and dining room that showcase the outdoor beauty of the property with a large window to the rear and the walk out to the patio. There is a gas fireplace for those cozy winter nights as well. The upper level features a large master (currently used as office) with a feature wall, double closet and 3 piece ensuite. The rear bedroom used as the master, has two windows overlooking the forest to the rear and yet another double closet. The oversize third bedroom, 4 piece main bath and large laundry room with full sink and closet for storage complete the upstairs space. Adding real value to the home is the fully renovated lower-level with its own kitchen, bedroom, bath, and living space which is ideal for a teenager, young adult, in-law, nanny or tenant.(photos predate tenancy). The highlight of this home is the true sanctuary that is the rear yard: a spacious aggregate patio for entertaining, a large deck with a charming wooden shed (with power), perfect for potting, storing, or transforming into a dreamy She-Shed. Enjoy a hot tub under the trees or venture past the property fence where a secluded, wooded path invites you to explore the ravine or simply recharge in a slice of nature. The spic and span clean of this 1638 Sq Ft (above grade) home is obvious and the manicured front lawn and garden, exposed aggregate walkway and patios, newer fencing and the most private of ravine settings only add to the value and pride of ownership evident throughout.
Home overview
- Cooling Central air
- Heat type Forced air, natural gas
- Pets allowed (y/n) No
- Sewer/ septic Sewer (municipal)
- Construction materials Brick, vinyl siding
- Foundation Poured concrete
- Roof Asphalt shing
- Exterior features Awning(s), backs on greenbelt, privacy
- Other structures Shed(s)
- # garage spaces 1
- # parking spaces 4
- Has garage (y/n) Yes
- Parking desc Attached garage, garage door opener, asphalt, built-in, inside entry
- # full baths 3
- # half baths 1
- # total bathrooms 4.0
- # of above grade bedrooms 4
- # of below grade bedrooms 1
- # of rooms 15
- Appliances Instant hot water, water heater owned, water softener, dishwasher, dryer, gas oven/range, gas stove, microwave, range hood, refrigerator, stove, washer
- Has fireplace (y/n) Yes
- Laundry information In basement, in-suite, laundry room, upper level
- Interior features Auto garage door remote(s), ceiling fan(s), in-law floorplan
- County Hamilton
- Area 46 - waterdown
- View Forest, garden
- Water source Municipal
- Zoning description R11a
- Lot desc Urban, rectangular, greenbelt, major highway, park, playground nearby, public transit, ravine, rec./community centre, schools
- Lot dimensions 40.52 x 103
- Approx lot size (range) 0 - 0.5
- Basement information Separate entrance, full, finished
- Building size 1638
- Mls® # 40738816
- Property sub type Single family residence
- Status Active
- Virtual tour
- Tax year 2025
- Laundry Second
Level: 2nd - Bedroom Second: 16.08m X 11.09m
Level: 2nd - Primary bedroom Second: 15.08m X 10.1m
Level: 2nd - Bathroom Second
Level: 2nd - Second
Level: 2nd - Bedroom Second: 13m X 11.05m
Level: 2nd - Recreational room Basement: 9.09m X 18.11m
Level: Basement - Kitchen Basement: 9.1m X 15.07m
Level: Basement - Bedroom Basement: 8.02m X 9.05m
Level: Basement - Utility Basement
Level: Basement - Bathroom Basement
Level: Basement - Bathroom Main
Level: Main - Dining room Main: 9.01m X 11.04m
Level: Main - Kitchen Main: 8.01m X 15.11m
Level: Main - Living room Main: 11.04m X 18.05m
Level: Main
- Listing type identifier Idx

$-3,200
/ Month

