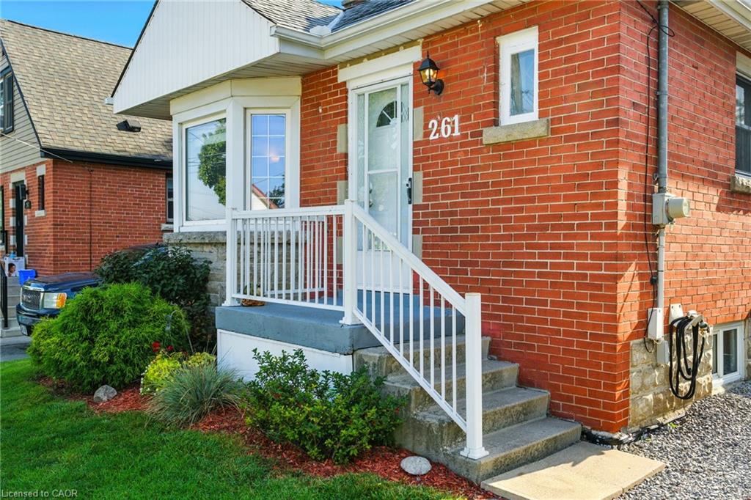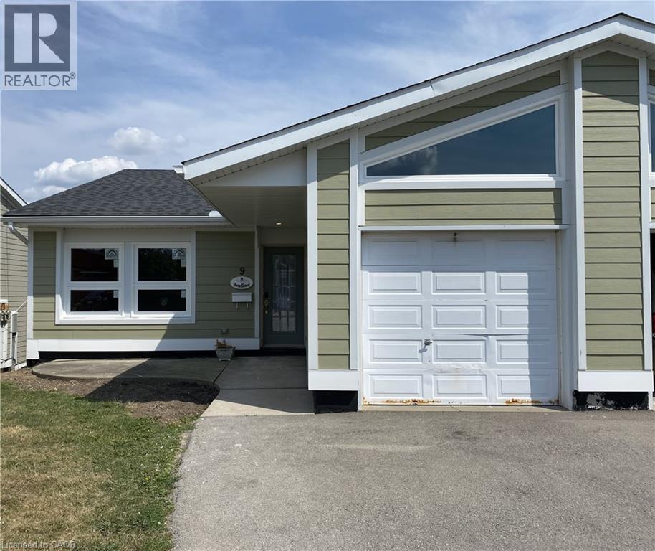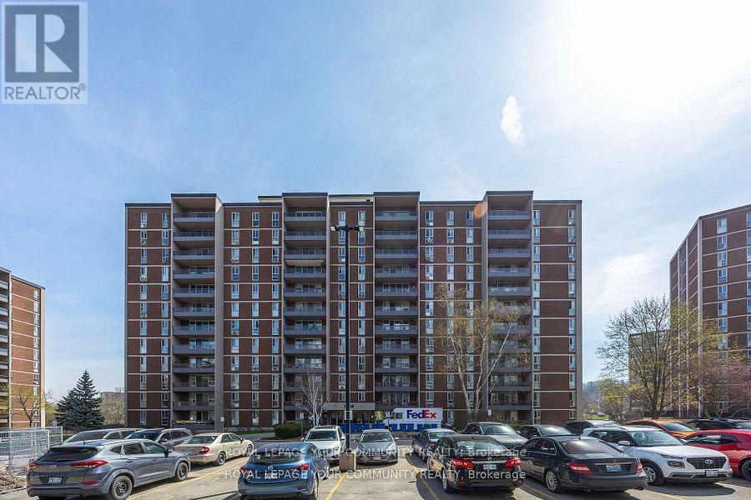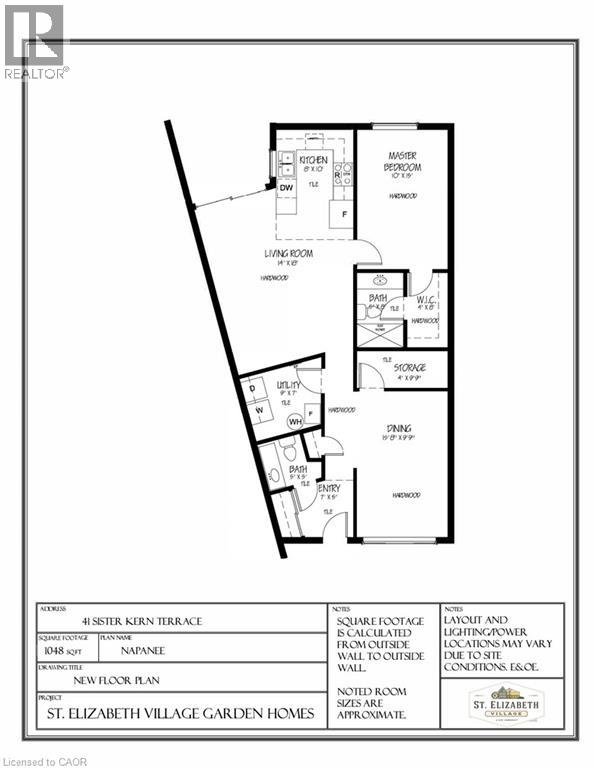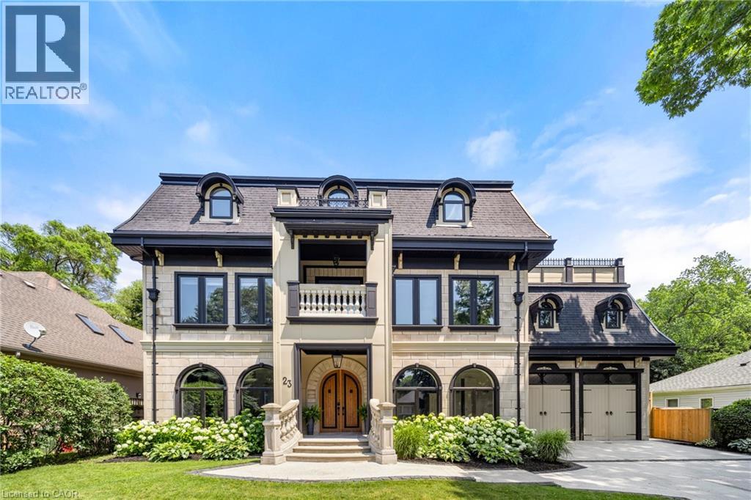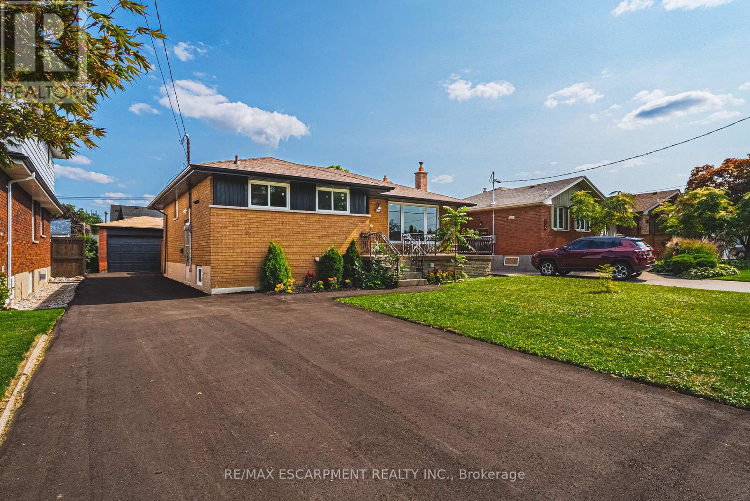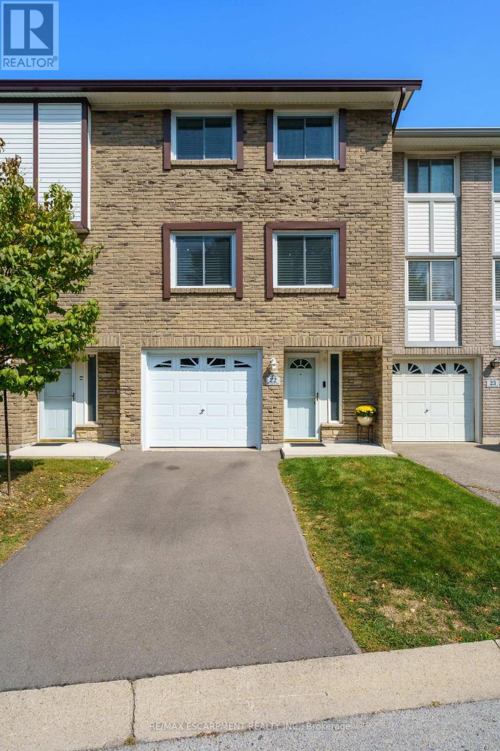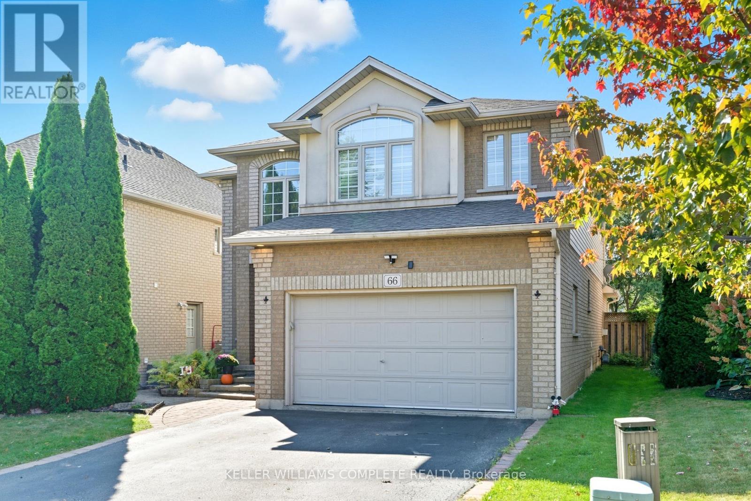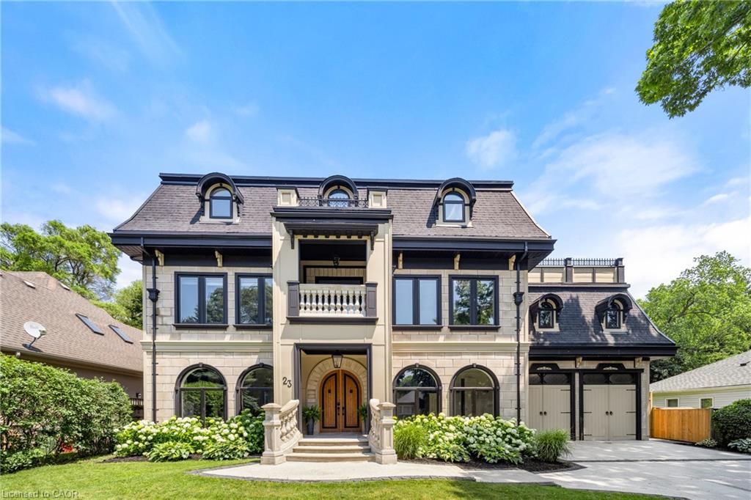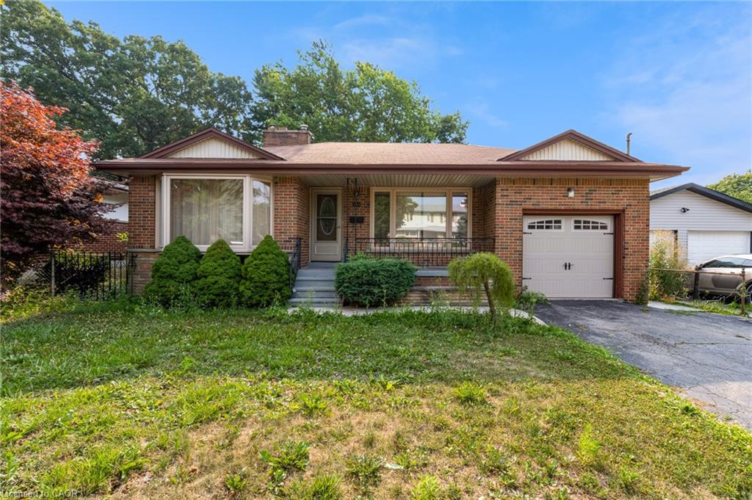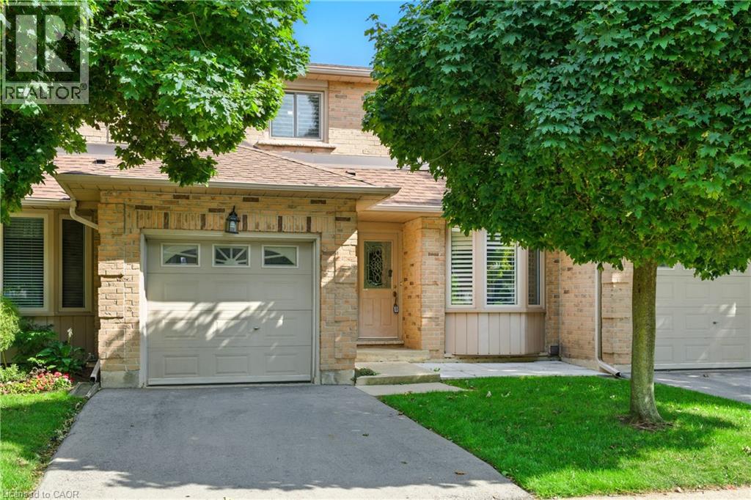
800 Upper Paradise Road Unit 40
800 Upper Paradise Road Unit 40
Highlights
Description
- Home value ($/Sqft)$439/Sqft
- Time on Housefulnew 2 hours
- Property typeSingle family
- Style2 level
- Neighbourhood
- Median school Score
- Year built1987
- Mortgage payment
Welcome to 800 Upper Paradise Road, Unit 40 — located on Hamilton’s highly sought-after West Mountain! This well-maintained 2-storey townhome offers 3 bedrooms, 2 bathrooms, and a single-car garage with inside entry, including direct access to your private backyard. Enjoy peace of mind with recent updates including a furnace and AC (2020), a beautifully updated kitchen (2023) with newer stove and dishwasher, and California shutters throughout. Potlights on the main level and in the basement create a bright, modern feel. Additional features include a convenient natural gas BBQ hookup and a brand new washer/dryer (2025) with Bluetooth start option. An excellent opportunity for first-time buyers, downsizers, or investors — all just steps to schools, public transit, shopping, and only minutes to restaurants and major highway access. (id:63267)
Home overview
- Cooling Central air conditioning
- Heat source Natural gas
- Heat type Forced air
- Sewer/ septic Municipal sewage system
- # total stories 2
- # parking spaces 2
- Has garage (y/n) Yes
- # full baths 1
- # half baths 1
- # total bathrooms 2.0
- # of above grade bedrooms 3
- Subdivision 164 - gilkson
- Lot size (acres) 0.0
- Building size 1365
- Listing # 40769299
- Property sub type Single family residence
- Status Active
- Primary bedroom 5.08m X 3.378m
Level: 2nd - Bedroom 3.404m X 3.124m
Level: 2nd - Bathroom (# of pieces - 4) 3.302m X 2.794m
Level: 2nd - Bedroom 3.124m X 2.87m
Level: 2nd - Recreational room 5.69m X 4.877m
Level: Basement - Utility 4.267m X 4.14m
Level: Basement - Living room 5.893m X 3.226m
Level: Main - Dining room 3.607m X 2.946m
Level: Main - Foyer 0.991m X 3.175m
Level: Main - Bathroom (# of pieces - 2) 1.956m X 0.813m
Level: Main - Kitchen 4.496m X 2.438m
Level: Main
- Listing source url Https://www.realtor.ca/real-estate/28854949/800-upper-paradise-road-unit-40-hamilton
- Listing type identifier Idx

$-1,050
/ Month

