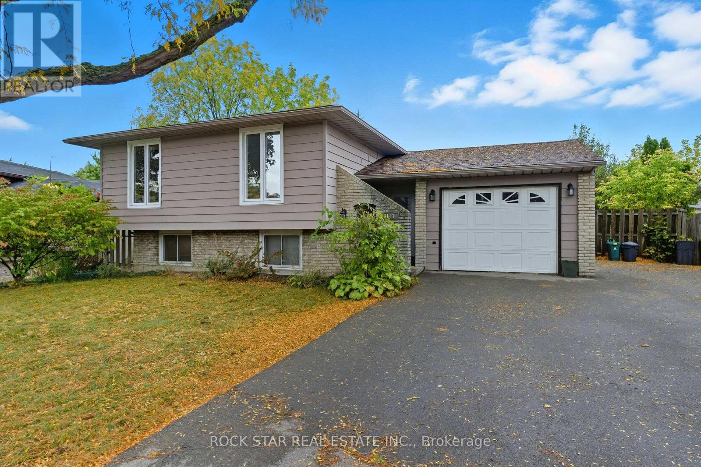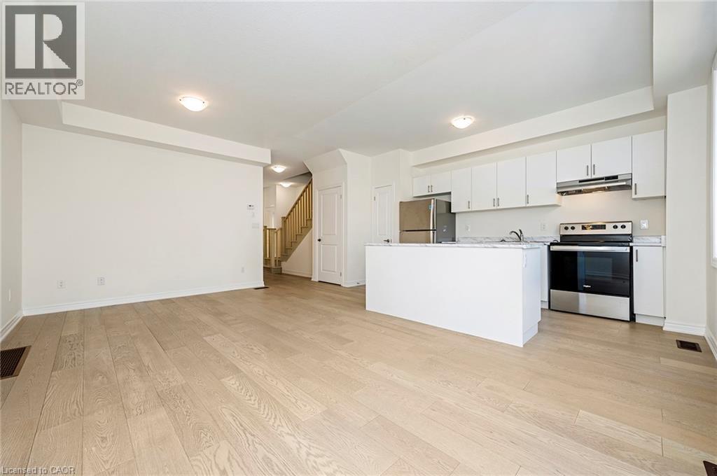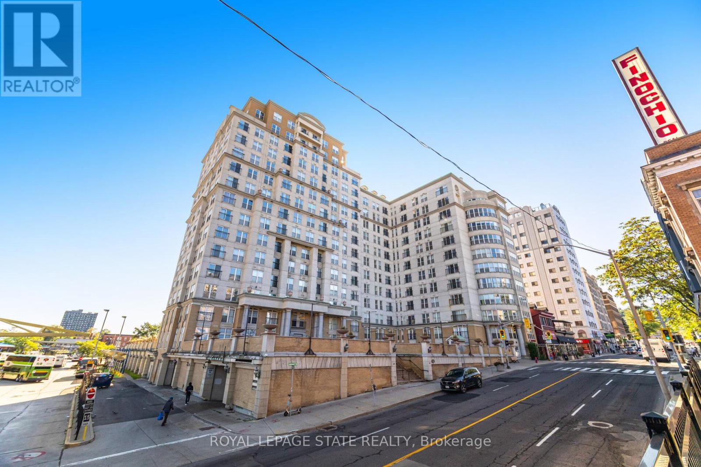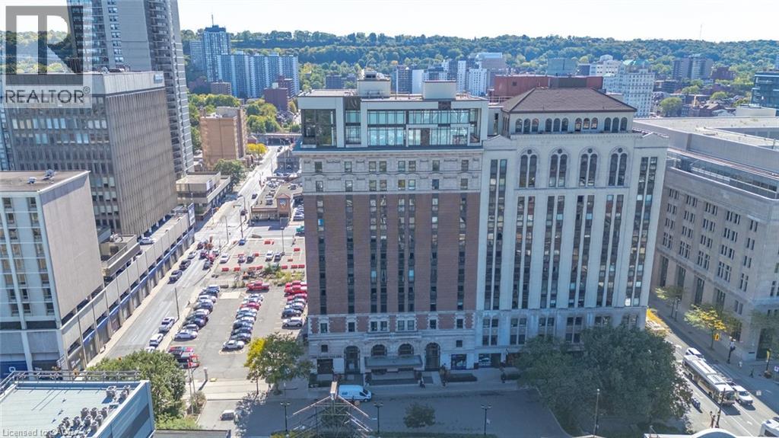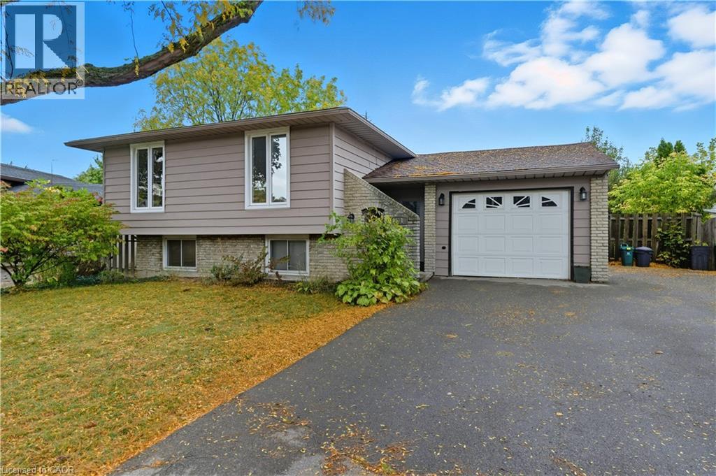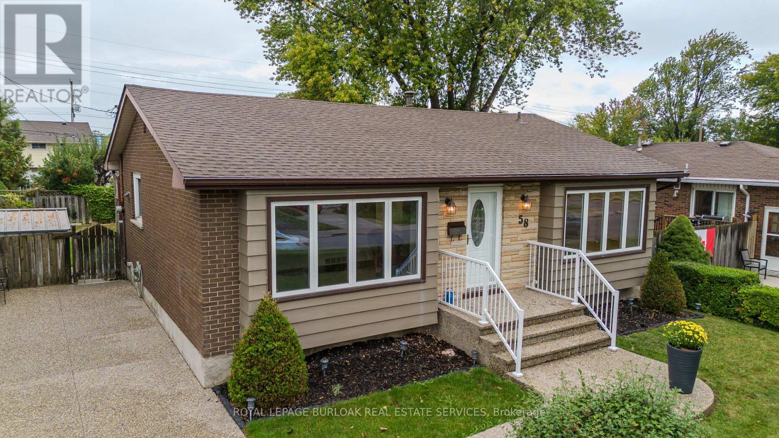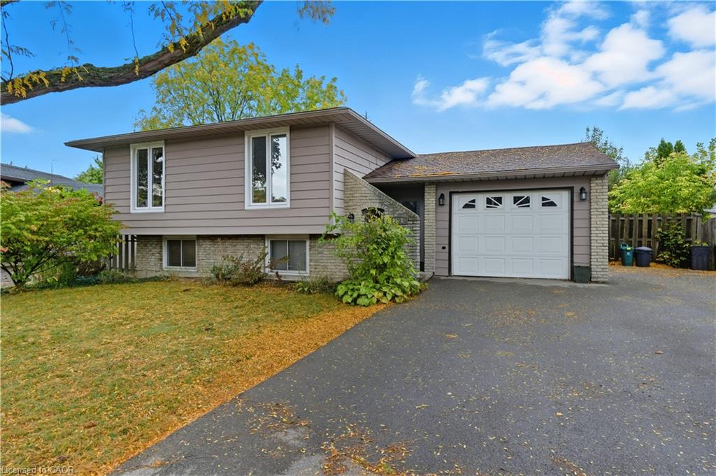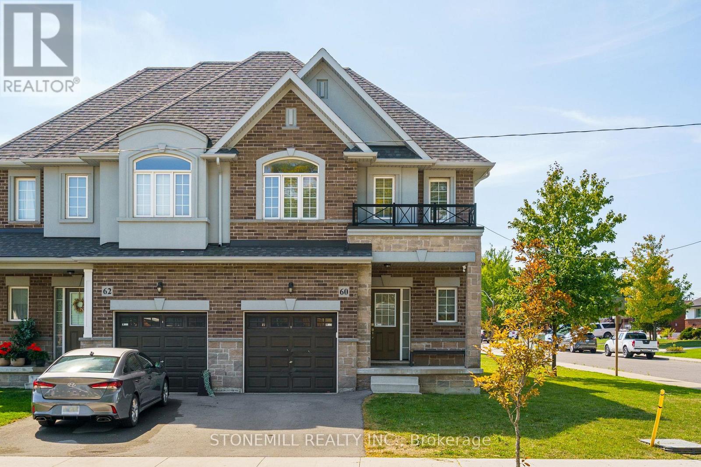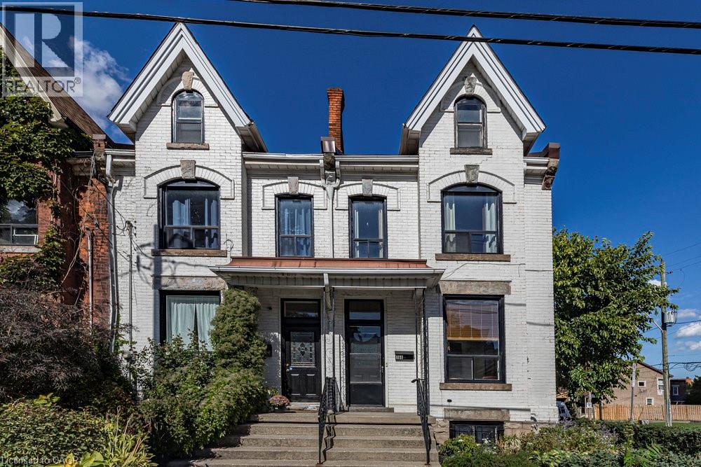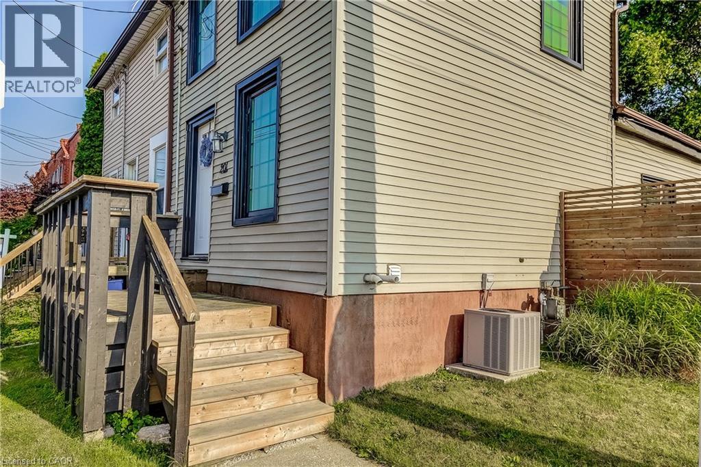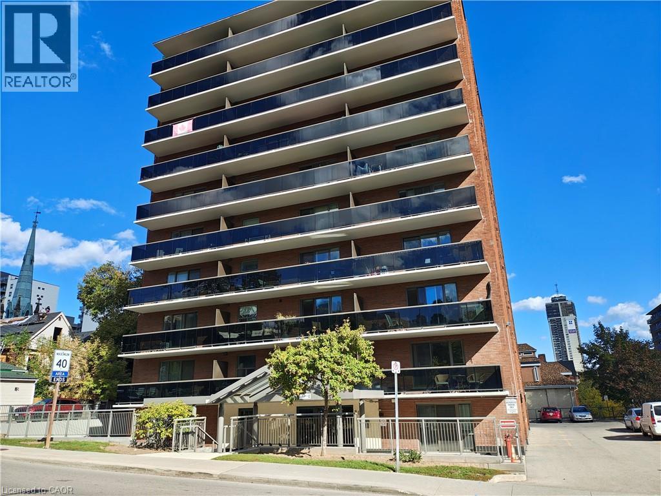
81 Charlton Avenue E Unit 103
81 Charlton Avenue E Unit 103
Highlights
Description
- Home value ($/Sqft)$394/Sqft
- Time on Housefulnew 14 hours
- Property typeSingle family
- Neighbourhood
- Median school Score
- Year built1965
- Mortgage payment
Location, location, location! Whether you work in downtown Hamilton or downtown Toronto, this is the place for you! This 2-bedroom, 1 bath condo is nestled in the Corktown neighhbourhood, not far from the base of the escarpment. Being just steps to St. Joseph's Hospital and the GO train & bus station, which offers direct bus connection to Toronto-Pearson Airport, convenience is the name of the game at 81 Charlton Avenue East. You'll enjoy carpet free living, a stylish kitchen with backsplash and a showstopper of a balcony that measures 20 feet long, adding an extra 80 square feet of living space! Generous storage/closet space including an oversized linen/broom closet, large pantry, coat/shoe closet at the entrance plus good size closets in both bedrooms. The unit also comes with its own underground parking space and exclusive locker. Close to restaurants and shops, it's the ideal location for you! (id:63267)
Home overview
- Cooling None
- Heat source Natural gas
- Heat type Radiant heat
- Sewer/ septic Municipal sewage system
- # total stories 1
- # parking spaces 1
- Has garage (y/n) Yes
- # full baths 1
- # total bathrooms 1.0
- # of above grade bedrooms 2
- Subdivision 142 - corktown
- Lot size (acres) 0.0
- Building size 682
- Listing # 40777596
- Property sub type Single family residence
- Status Active
- Bedroom 3.962m X 2.845m
Level: Main - Primary bedroom 4.089m X 3.124m
Level: Main - Kitchen 2.007m X 2.083m
Level: Main - Bathroom (# of pieces - 4) Measurements not available
Level: Main - Dining room 2.261m X 2.235m
Level: Main - Living room 5.156m X 3.353m
Level: Main
- Listing source url Https://www.realtor.ca/real-estate/28973292/81-charlton-avenue-e-unit-103-hamilton
- Listing type identifier Idx

$191
/ Month

