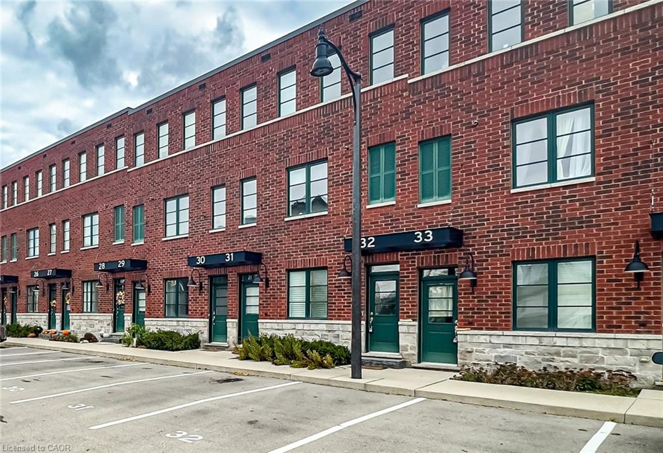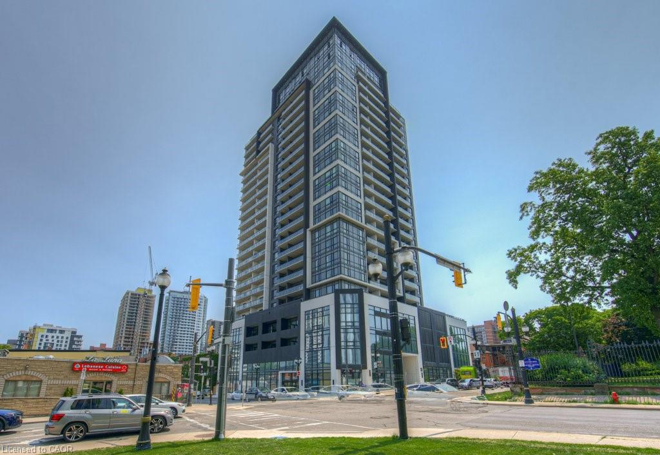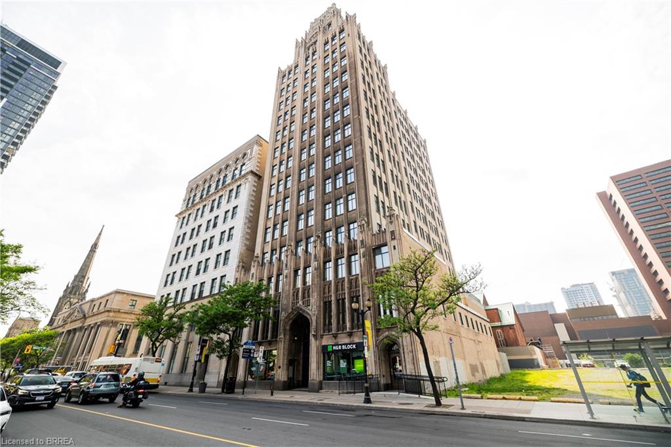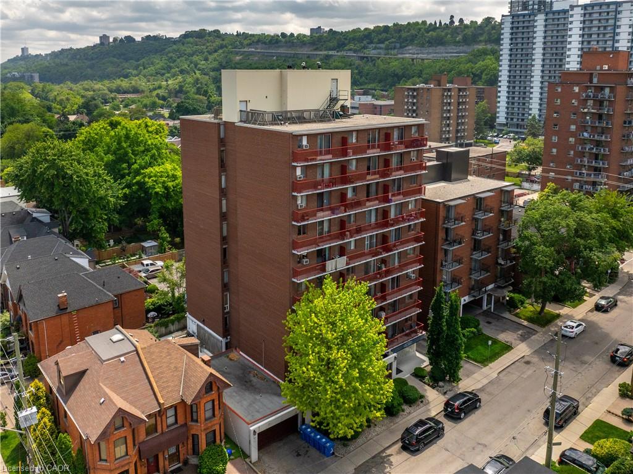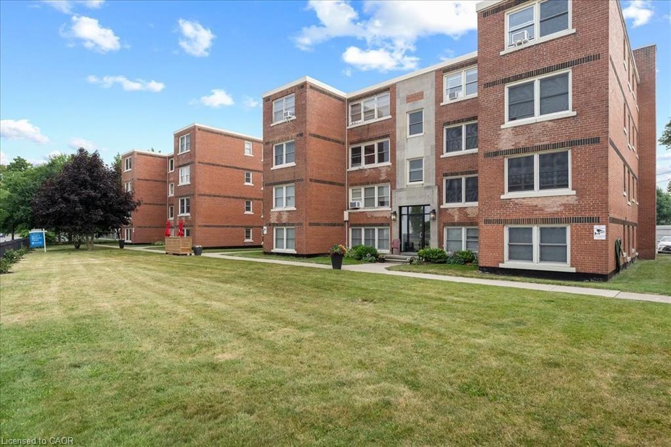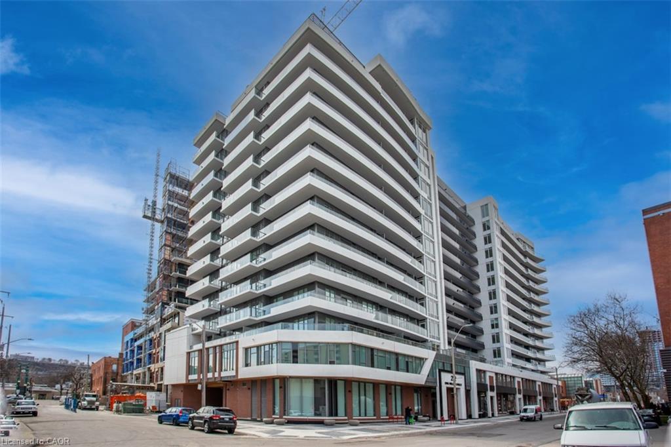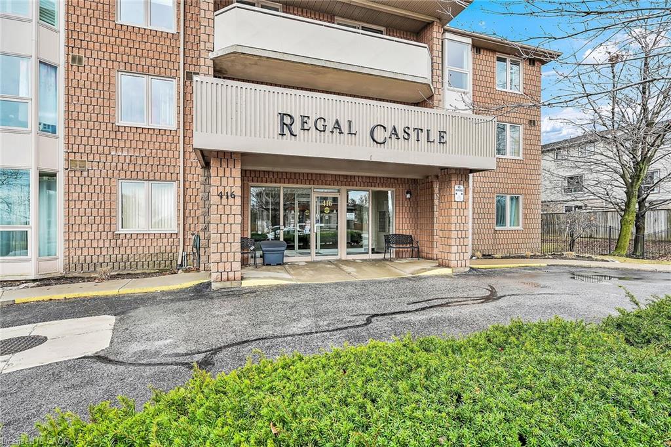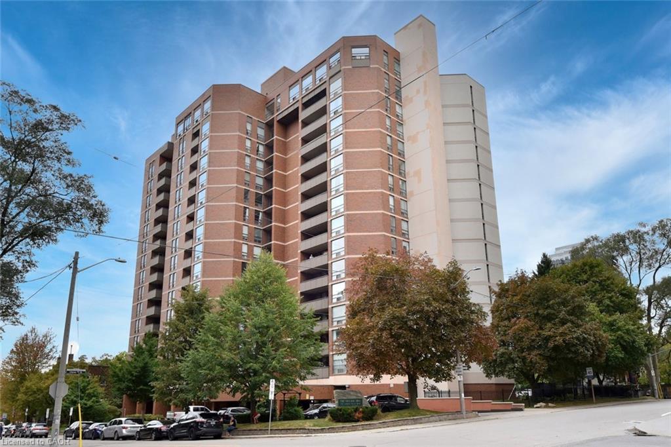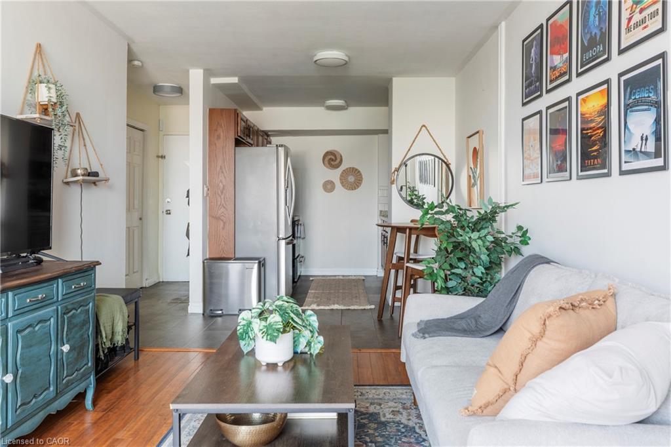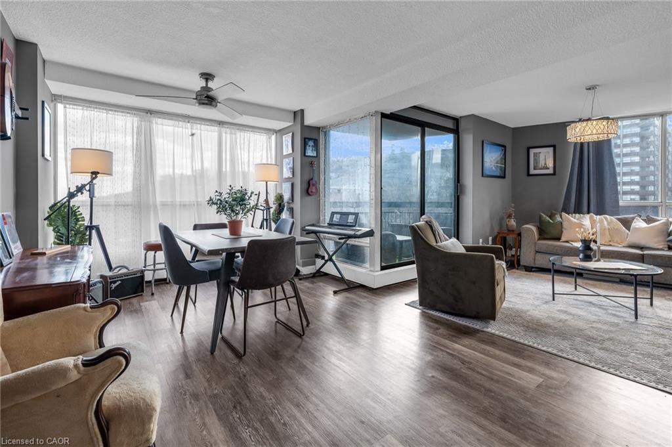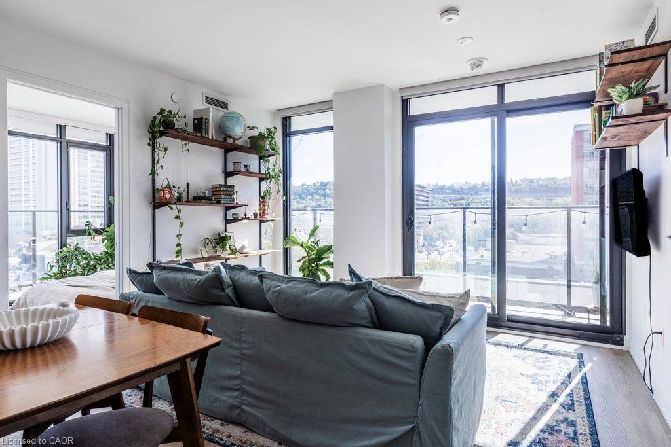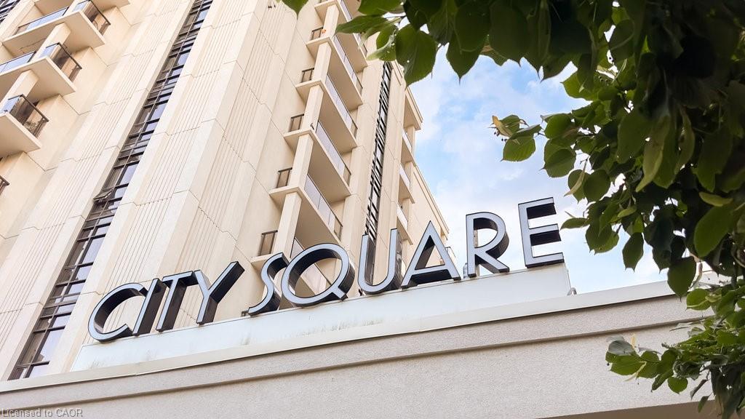
Highlights
Description
- Home value ($/Sqft)$630/Sqft
- Time on Houseful45 days
- Property typeResidential
- Style1 storey/apt
- Neighbourhood
- Median school Score
- Garage spaces2
- Mortgage payment
Welcome to The Gatsby Condos at City Square in Hamilton’s prestigious Durand neighbourhood. This spacious 2-bedroom, 2-bath suite with 2 parking spots offers an open-concept layout with high ceilings, engineered hardwood floors, a private primary suite with walk-in closet & ensuite, and a dedicated laundry room with sink & custom cabinetry. The oversized balcony with rooftop terrace access provides exceptional outdoor living. Enjoy geothermal heating/cooling included in condo fees, plus two extra-large side-by-side parking spaces near the elevator and a locker. Building amenities: 2 fitness centres, media room, party/meeting room, rooftop terrace, bike storage & visitor parking. EV charging coming soon. Steps to parks, cafes, hospitals, Locke St. & James St. shops. A rare opportunity in one of Hamilton’s most walkable and historic neighbourhoods.
Home overview
- Cooling Central air
- Heat type Geothermal, heat pump
- Pets allowed (y/n) No
- Sewer/ septic Sewer (municipal)
- Building amenities Elevator(s), fitness center, media room, party room, roof deck, parking, other
- Construction materials Stucco
- Foundation Poured concrete, unknown
- Roof Flat
- Exterior features Balcony, controlled entry, landscaped, lighting, year round living
- # garage spaces 2
- # parking spaces 2
- Garage features P1
- Has garage (y/n) Yes
- # full baths 2
- # total bathrooms 2.0
- # of above grade bedrooms 2
- # of rooms 8
- Has fireplace (y/n) Yes
- Laundry information In-suite, laundry room, sink
- Interior features Auto garage door remote(s)
- County Hamilton
- Area 12 - hamilton west
- Water source Municipal
- Zoning description E/s-1600a
- Lot desc Urban, ample parking, arts centre, business centre, corner lot, greenbelt, highway access, hospital, landscaped, major highway, park, place of worship, playground nearby, public parking, public transit, quiet area, rec./community centre, schools, shopping nearby
- Approx lot size (range) 0 - 0.5
- Basement information None
- Building size 953
- Mls® # 40771491
- Property sub type Condominium
- Status Active
- Tax year 2025
- Primary bedroom A private little nook tucked into the storage area — perfect for a writing desk or quiet home office space. Walk in closet with shelving 7.2 X 4
Level: Main - Porch Opens to a spacious rooftop patio — your own private oasis perfect for relaxing or entertaining.
Level: Main - Bathroom Main
Level: Main - Bathroom Main
Level: Main - Living room / dining room Take in the warm, open views from the living area. Step out onto the balcony to enjoy peaceful, wide-open scenery — it’s a space that never feels closed in.
Level: Main - Eat in kitchen Spacious breakfast bar with seating for four — perfect for casual meals or entertaining.
Level: Main - Laundry A convenient single sink with built-in storage for all your essentials. Extend your kitchen into this space for extra storage, a food prep area, or even a stylish bar — whatever suits your needs.
Level: Main - Bedroom Main
Level: Main
- Listing type identifier Idx

$-634
/ Month

