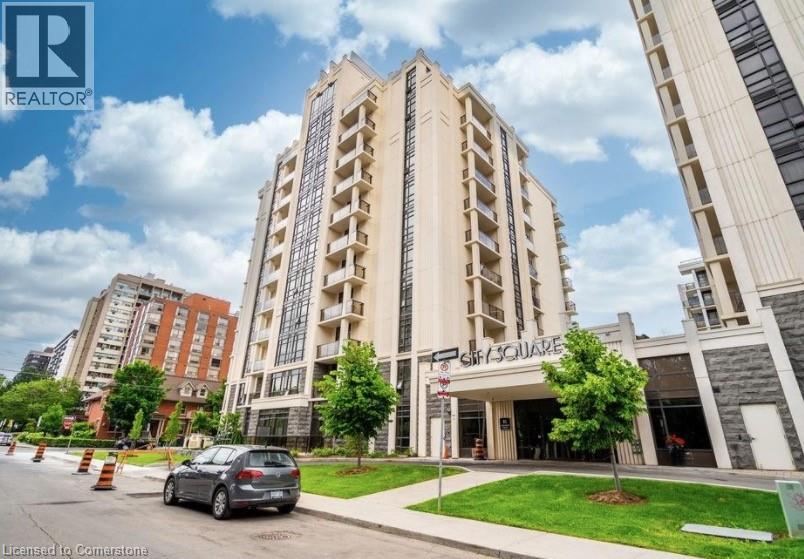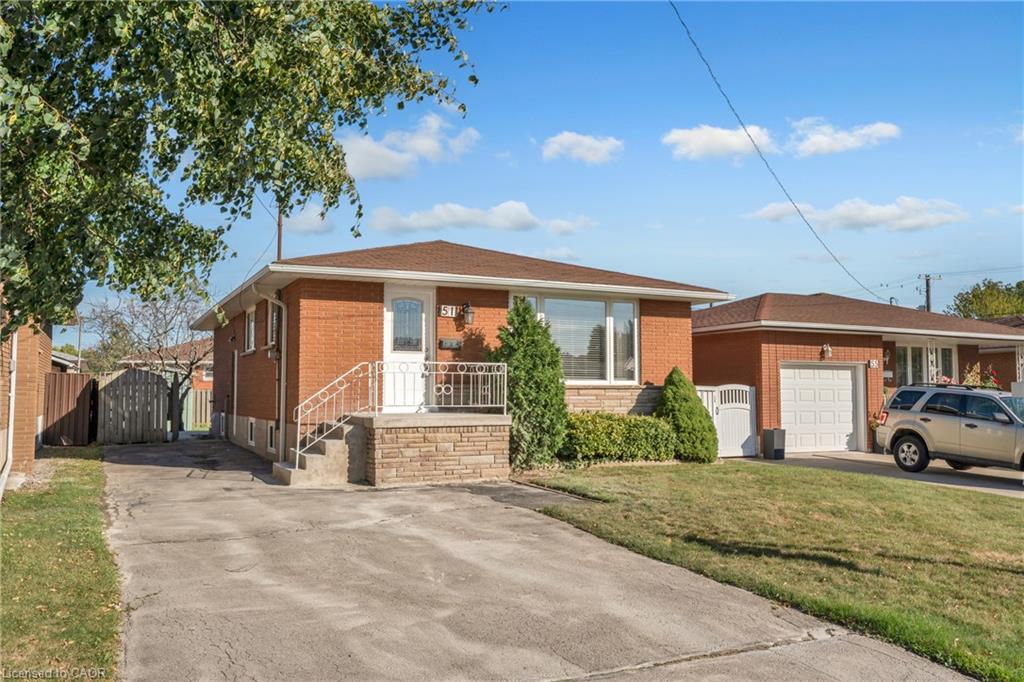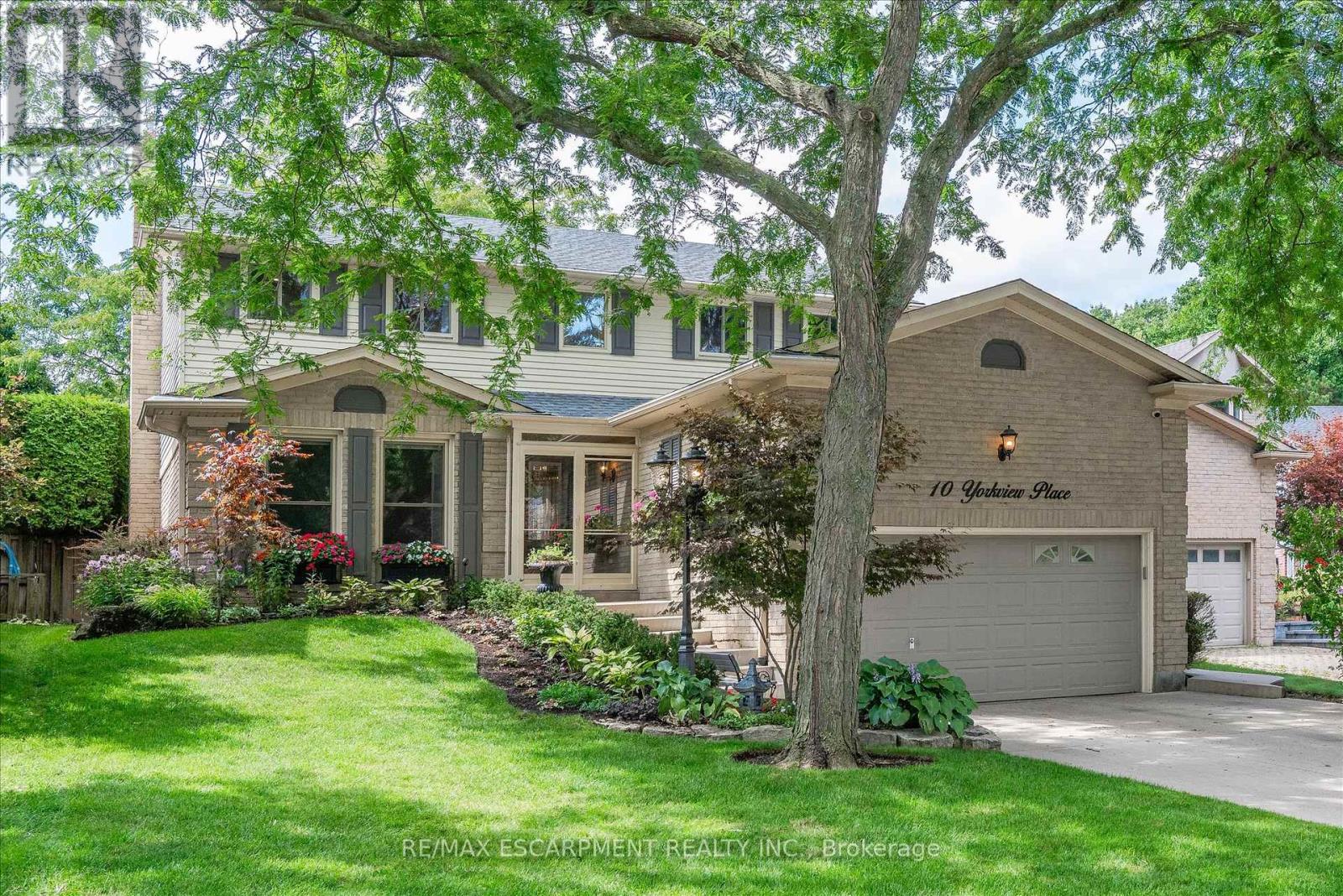
Highlights
Description
- Home value ($/Sqft)$688/Sqft
- Time on Houseful31 days
- Property typeSingle family
- Neighbourhood
- Median school Score
- Year built2019
- Mortgage payment
Modern urban condo in the desirable Durand District this immaculate 1-bed, condo in City Square. High ceilings, open concept floor plan and gorgeous modern finishes. Featuring flooring throughout, kitchen with Breakfast Island and all stainless steel appliances; open concept to the living room with balcony providing the perfect space for all your needs. The bedroom is spacious with closet and floor to ceiling windows provides excellent natural light. 4 piece bath and in-suite laundry with stackable washer and dryer all included! OWNED Underground parking spot and locker included with this unit. Building amenities include gym, theatre room, party room, roof-top deck and bike storage room. Condo fee includes Heat and Air conditioning (GEO thermal), Water, Parking, Locker. In a truly fantastic location minute walk away from the GO train, St. Joseph's Hospital, Art Gallery of Hamilton, parks, cycling & hiking trails at the base of the Niagara Escarpment, restaurants, coffee shops, downtown, shopping and many other amenities. With Public transit at your door and easy QEW/403 access. This is an amazing opportunity for commuters and local professionals alike. Vacant possession available on or after September 23rd (id:63267)
Home overview
- Cooling Central air conditioning
- Heat source Natural gas
- Heat type Forced air
- Sewer/ septic Municipal sewage system
- # total stories 1
- # parking spaces 1
- Has garage (y/n) Yes
- # full baths 1
- # total bathrooms 1.0
- # of above grade bedrooms 1
- Subdivision 122 - durand north
- View City view
- Lot size (acres) 0.0
- Building size 572
- Listing # 40757422
- Property sub type Single family residence
- Status Active
- Bathroom (# of pieces - 4) Measurements not available
Level: Main - Living room 4.953m X 4.166m
Level: Main - Foyer 1.549m X 2.464m
Level: Main - Bedroom 3.15m X 3.454m
Level: Main - Eat in kitchen 2.362m X 2.464m
Level: Main
- Listing source url Https://www.realtor.ca/real-estate/28692125/81-robinson-street-unit-503-hamilton
- Listing type identifier Idx

$-519
/ Month











