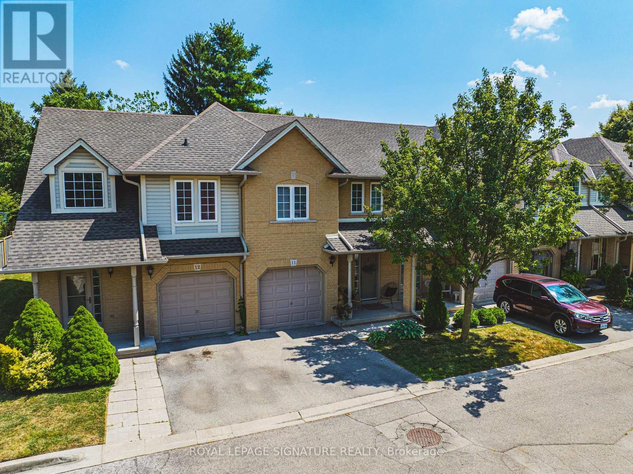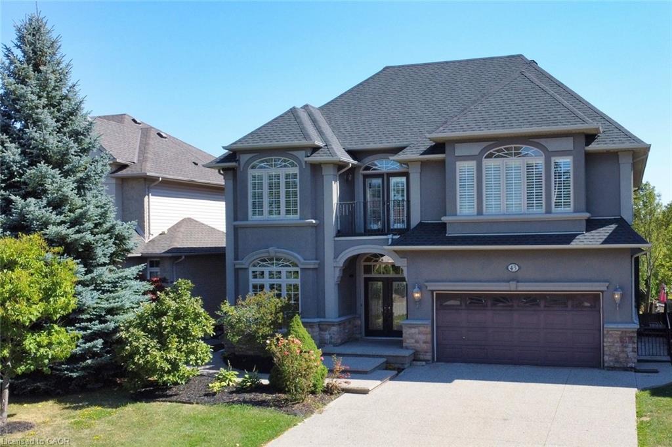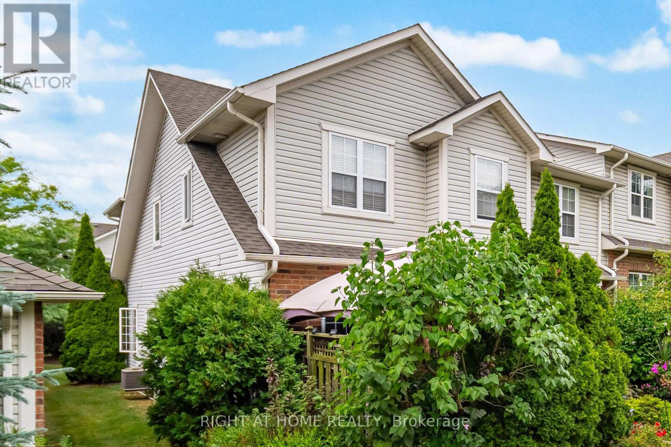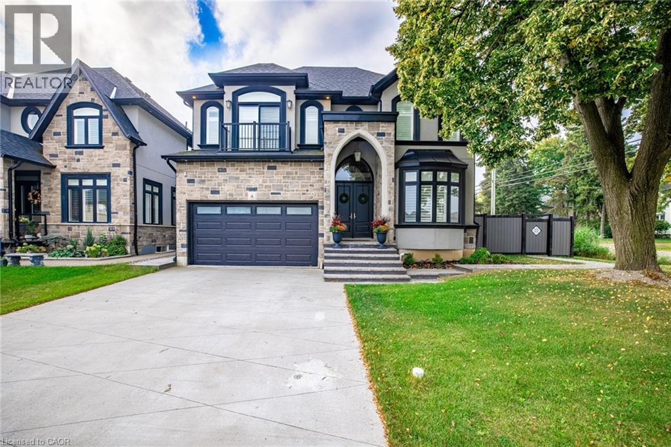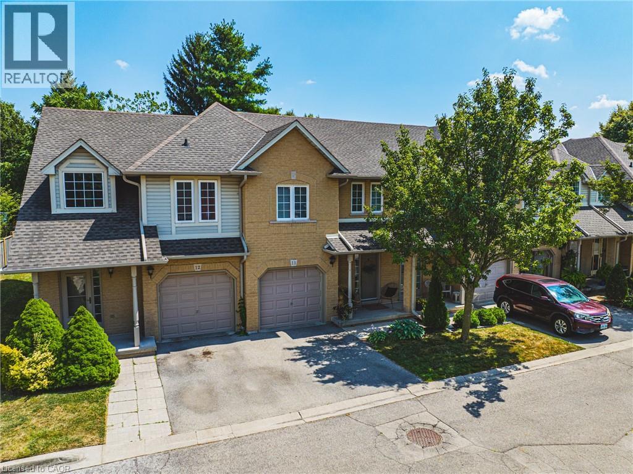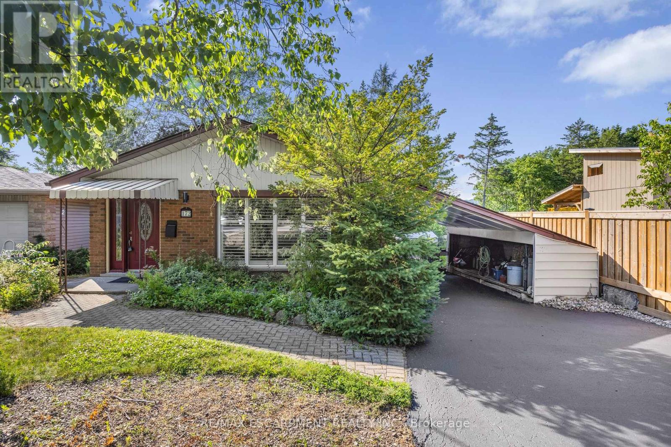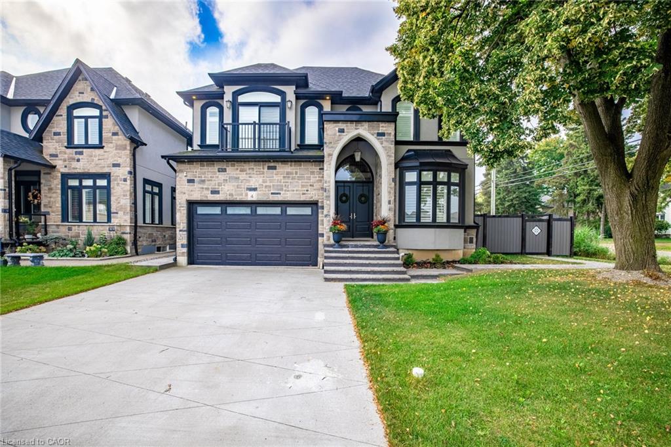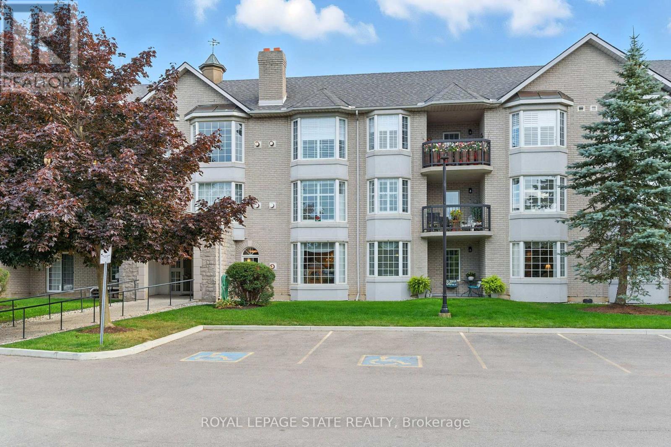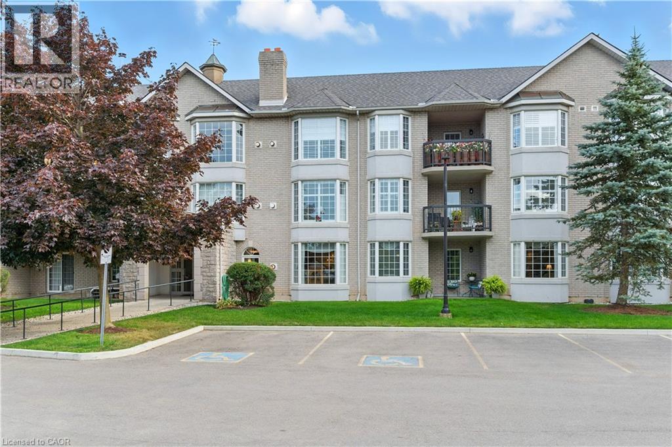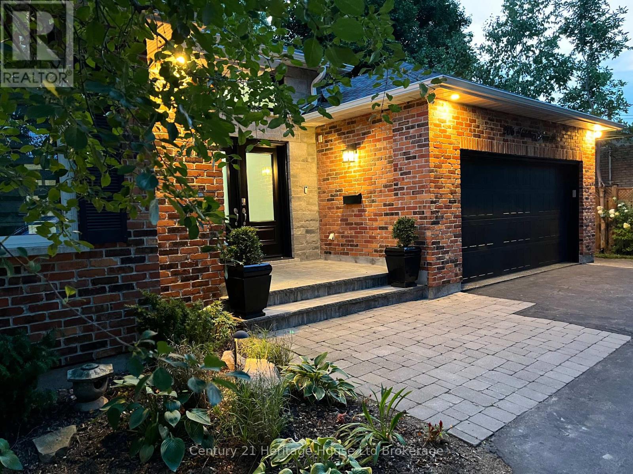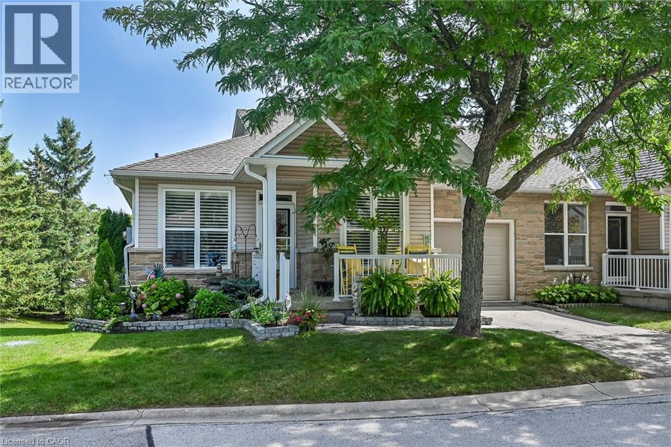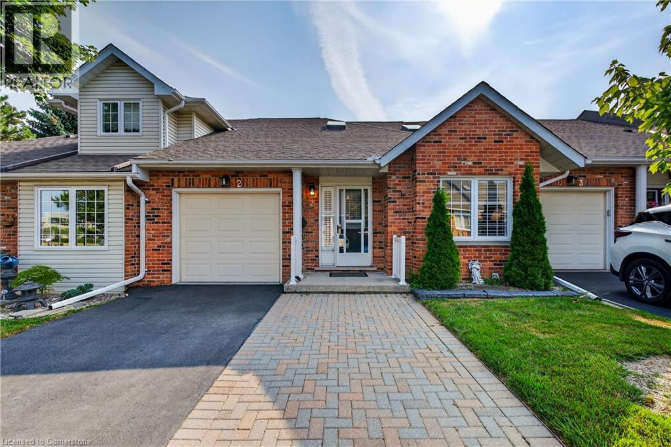
810 Golf Links Road Unit 2
810 Golf Links Road Unit 2
Highlights
Description
- Home value ($/Sqft)$625/Sqft
- Time on Houseful28 days
- Property typeSingle family
- StyleBungalow
- Neighbourhood
- Median school Score
- Mortgage payment
Rare opportunity with two kitchens and an in-law suite setup! Welcome to 810 Golf Links Rd Unit #2, located in one of Ancaster’s most desirable communities. This well-maintained 2+1 bedroom bungalow offers the ease of condo living with the bonus of a fully finished lower level featuring its own kitchen, walk-in pantry, laundry hookup, 3-piece bath with jetted tub, spacious recreation room, and a large bedroom with an additional bonus room – ideal as a walk-in closet, office, or hobby space. Upstairs, natural light pours in through two skylights, highlighting the bright kitchen with ample cabinetry, pantry, and peninsula with breakfast bar. The open-concept living and dining area boasts hardwood flooring and walkout to a private deck. The main floor also features a large primary suite with his-and-hers closets and a 4-piece ensuite, a second bedroom perfect as a guest room or home office, a 3-piece bathroom, and convenient main floor laundry with inside access to the garage. Enjoy low-maintenance living in a prime location, just minutes from shopping, dining, parks, and highway access. Super clean and move-in ready! (id:63267)
Home overview
- Cooling Central air conditioning
- Heat source Natural gas
- Heat type Forced air
- Sewer/ septic Municipal sewage system
- # total stories 1
- # parking spaces 3
- Has garage (y/n) Yes
- # full baths 3
- # total bathrooms 3.0
- # of above grade bedrooms 3
- Subdivision 423 - meadowlands
- Lot size (acres) 0.0
- Building size 1160
- Listing # 40758578
- Property sub type Single family residence
- Status Active
- Bonus room 2.184m X 1.93m
Level: Basement - Bathroom (# of pieces - 3) Measurements not available
Level: Basement - Bonus room 3.048m X 2.565m
Level: Basement - Bedroom 5.486m X 2.896m
Level: Basement - Kitchen 3.785m X 3.353m
Level: Basement - Recreational room 6.401m X 3.962m
Level: Basement - Bedroom 3.785m X 2.718m
Level: Main - Full bathroom Measurements not available
Level: Main - Bathroom (# of pieces - 3) Measurements not available
Level: Main - Primary bedroom 5.334m X 3.353m
Level: Main - Living room / dining room 4.75m X 3.962m
Level: Main - Kitchen 3.658m X 2.743m
Level: Main - Laundry Measurements not available
Level: Main
- Listing source url Https://www.realtor.ca/real-estate/28709485/810-golf-links-road-unit-2-ancaster
- Listing type identifier Idx

$-1,343
/ Month

