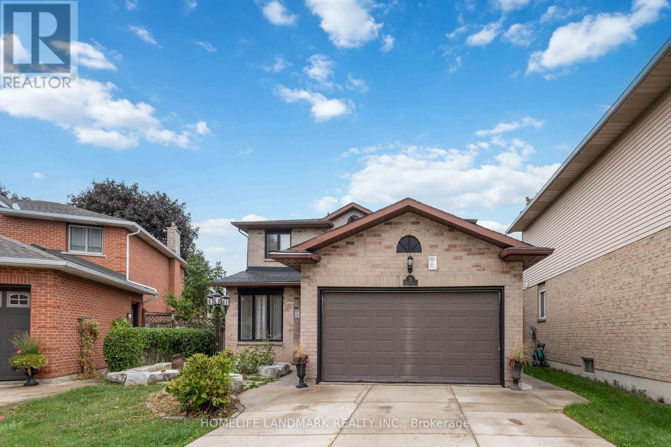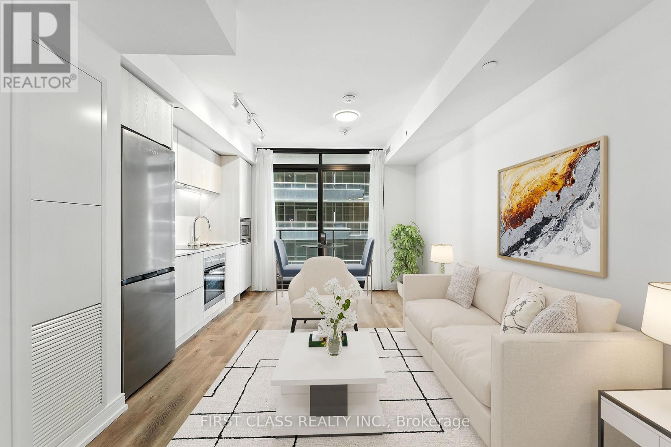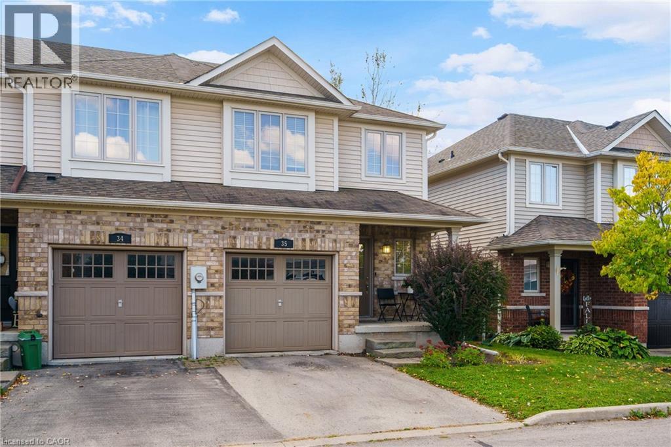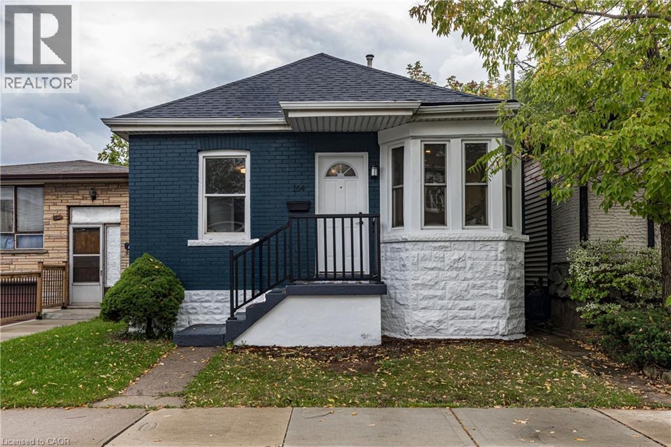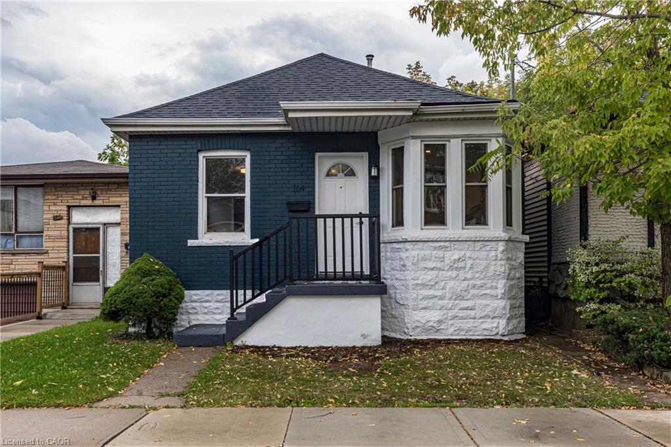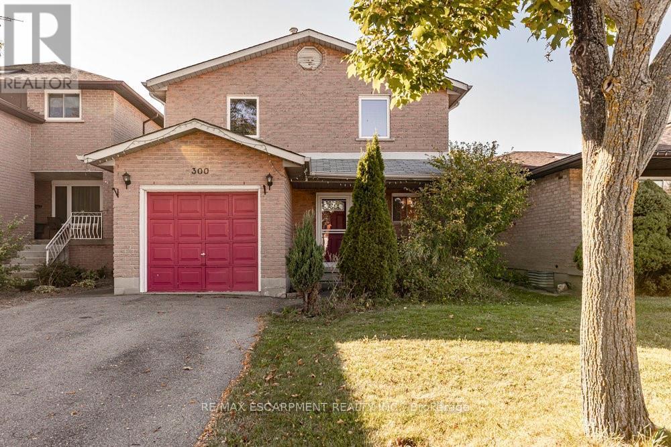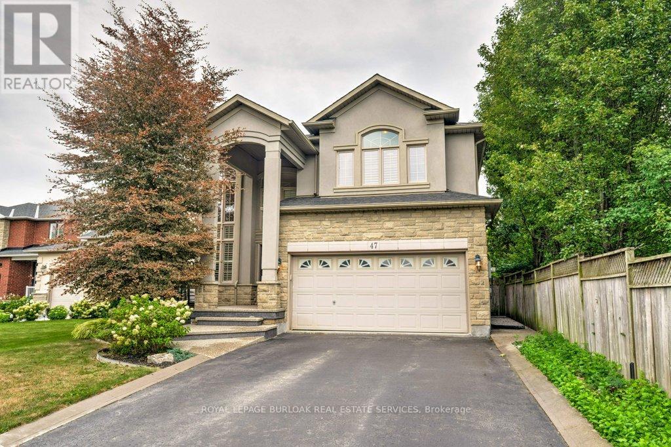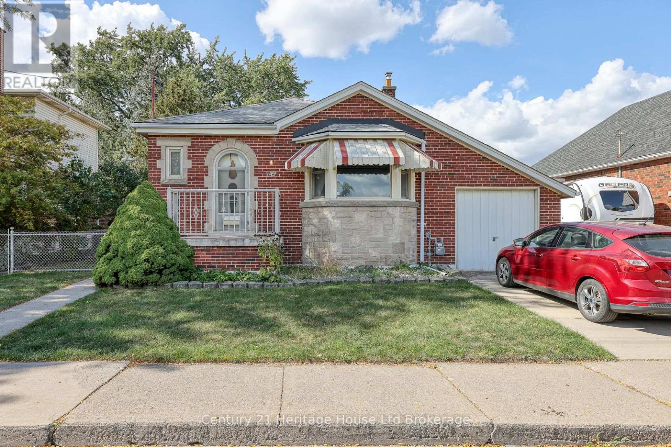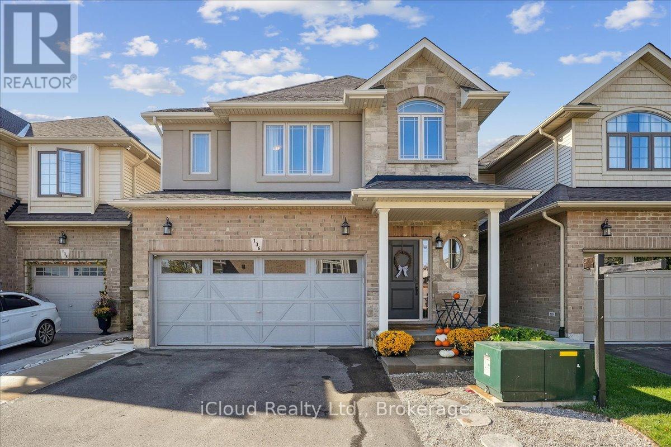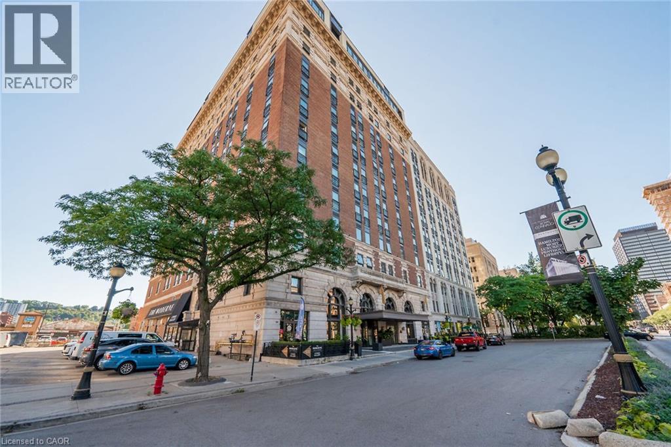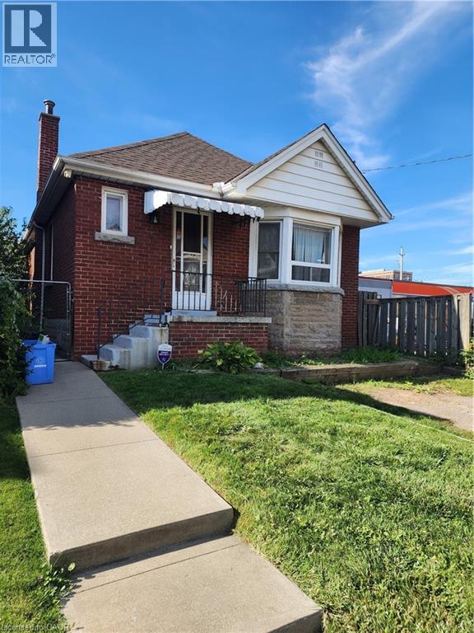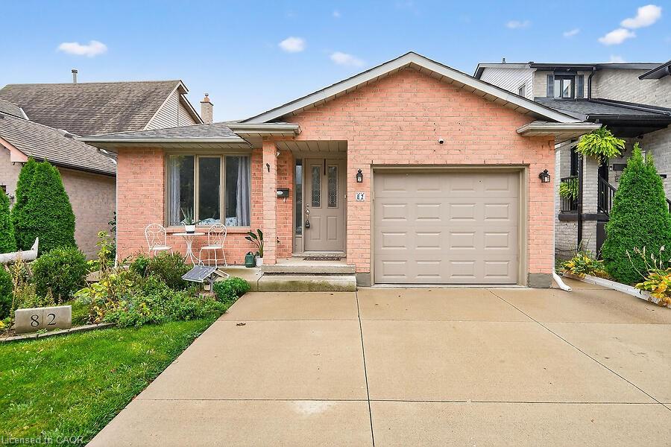
Highlights
Description
- Home value ($/Sqft)$369/Sqft
- Time on Housefulnew 16 hours
- Property typeResidential
- StyleBacksplit
- Neighbourhood
- Median school Score
- Garage spaces1
- Mortgage payment
Stunning four level backsplit in Albion Estates tucked away in a low traffic area. This home features three plus one bedrooms, two baths, gorgeous updated kitchen with maple cabinets, moveable centre island, quartz countertops (2015), stainless steel appliances including Gas Stove, hardwood floors, baseboards and crown moldings , porcelain tiles in kitchen, bath and foyer. Upgraded oak-trimmed staircase w/painted risers (2016), updated bath on lower level (2017),roof shingles (2024), garage door replaced (2016), concrete drive (2018) Over 2200 sq feet of finished area. In move in condition also a Cozy master retreat with ensuite privilege and His and Hers closets. Spacious lower level family room with electric fireplace. Side entrance to fully fenced yard, garage with inside entry. Desirable, mature and quiet Stoney Creek mountain neighborhood, close to all amenities and easy HWY access.
Home overview
- Cooling Central air
- Heat type Forced air, natural gas
- Pets allowed (y/n) No
- Sewer/ septic Sewer (municipal)
- Construction materials Aluminum siding, brick, metal/steel siding, vinyl siding
- Roof Asphalt shing
- # garage spaces 1
- # parking spaces 3
- Garage features 1
- Has garage (y/n) Yes
- Parking desc Attached garage, concrete
- # full baths 2
- # total bathrooms 2.0
- # of above grade bedrooms 4
- # of below grade bedrooms 1
- # of rooms 12
- Appliances Dryer, refrigerator, stove, washer
- Has fireplace (y/n) Yes
- Laundry information In basement
- Interior features Other
- County Hamilton
- Area 50 - stoney creek
- Water source Municipal
- Zoning description R3
- Lot desc Urban, ample parking, dog park, hospital, park, place of worship, playground nearby, quiet area
- Lot dimensions 36.12 x 100.07
- Approx lot size (range) 0 - 0.5
- Basement information Full, finished
- Building size 2306
- Mls® # 40776628
- Property sub type Single family residence
- Status Active
- Tax year 2024
- Bedroom Second: 2.794m X 2.794m
Level: 2nd - Bedroom Second: 3.835m X 2.794m
Level: 2nd - Primary bedroom Second: 4.775m X 3.658m
Level: 2nd - Bathroom Second
Level: 2nd - Bonus room Basement
Level: Basement - Laundry Basement
Level: Basement - Bedroom Lower: 4.318m X 2.743m
Level: Lower - Family room Lower: 6.477m X 4.978m
Level: Lower - Bathroom Lower
Level: Lower - Kitchen Main: 4.42m X 3.048m
Level: Main - Dining room Main: 3.531m X 3.251m
Level: Main - Living room Main: 4.775m X 3.251m
Level: Main
- Listing type identifier Idx

$-2,267
/ Month

