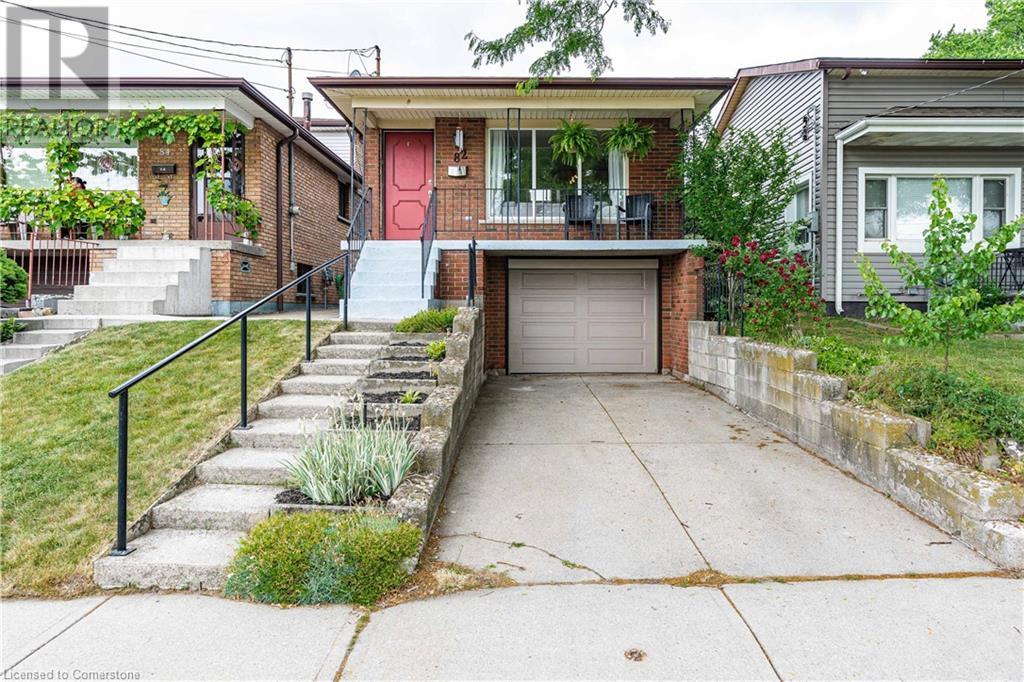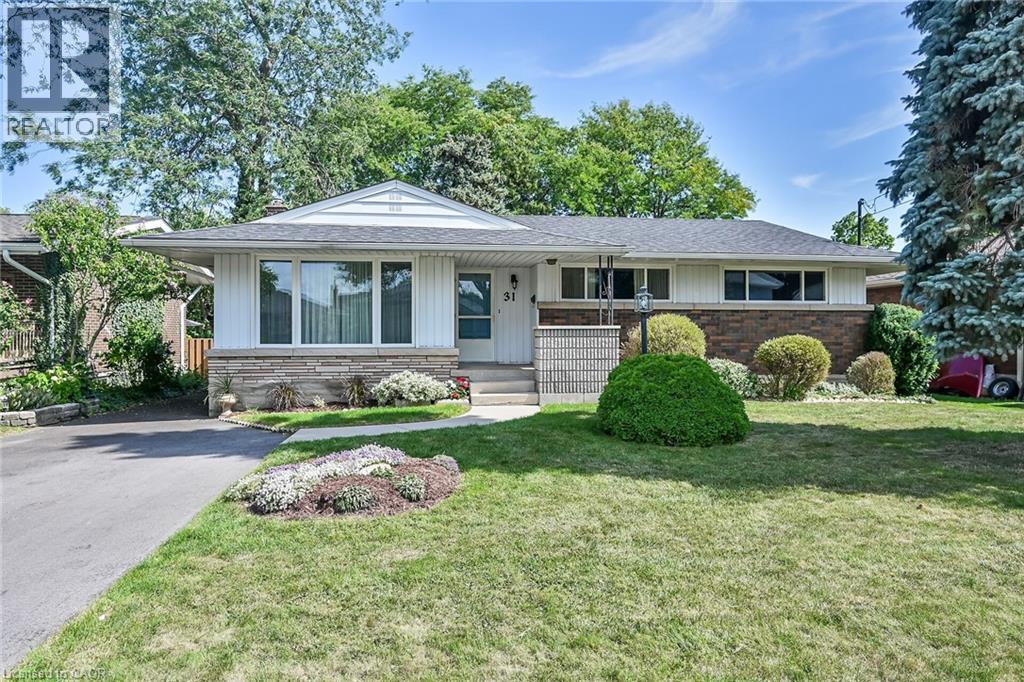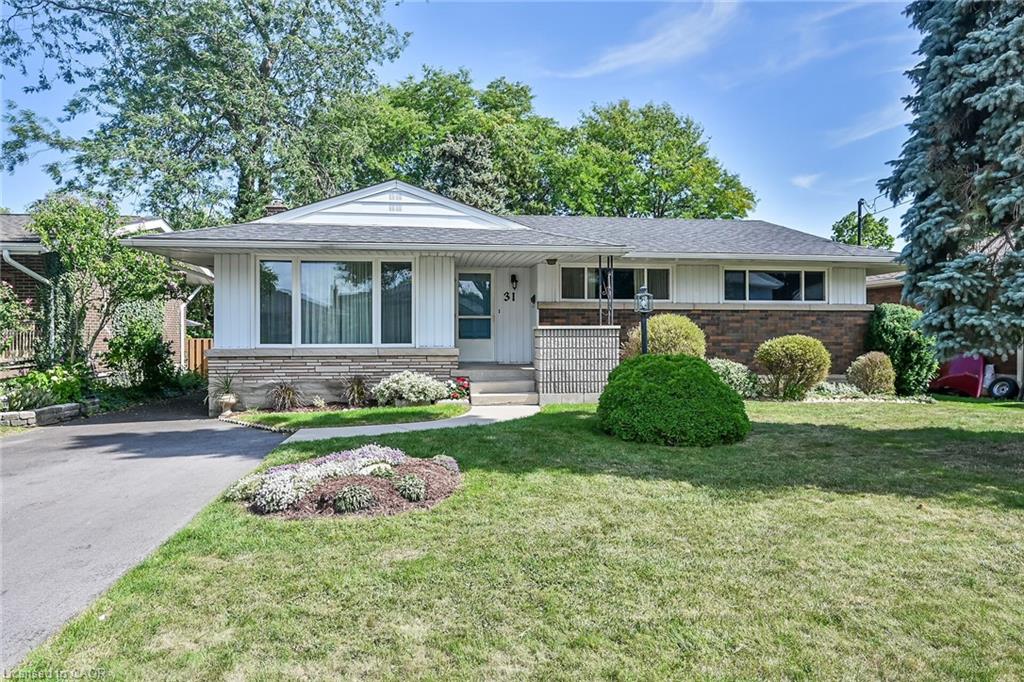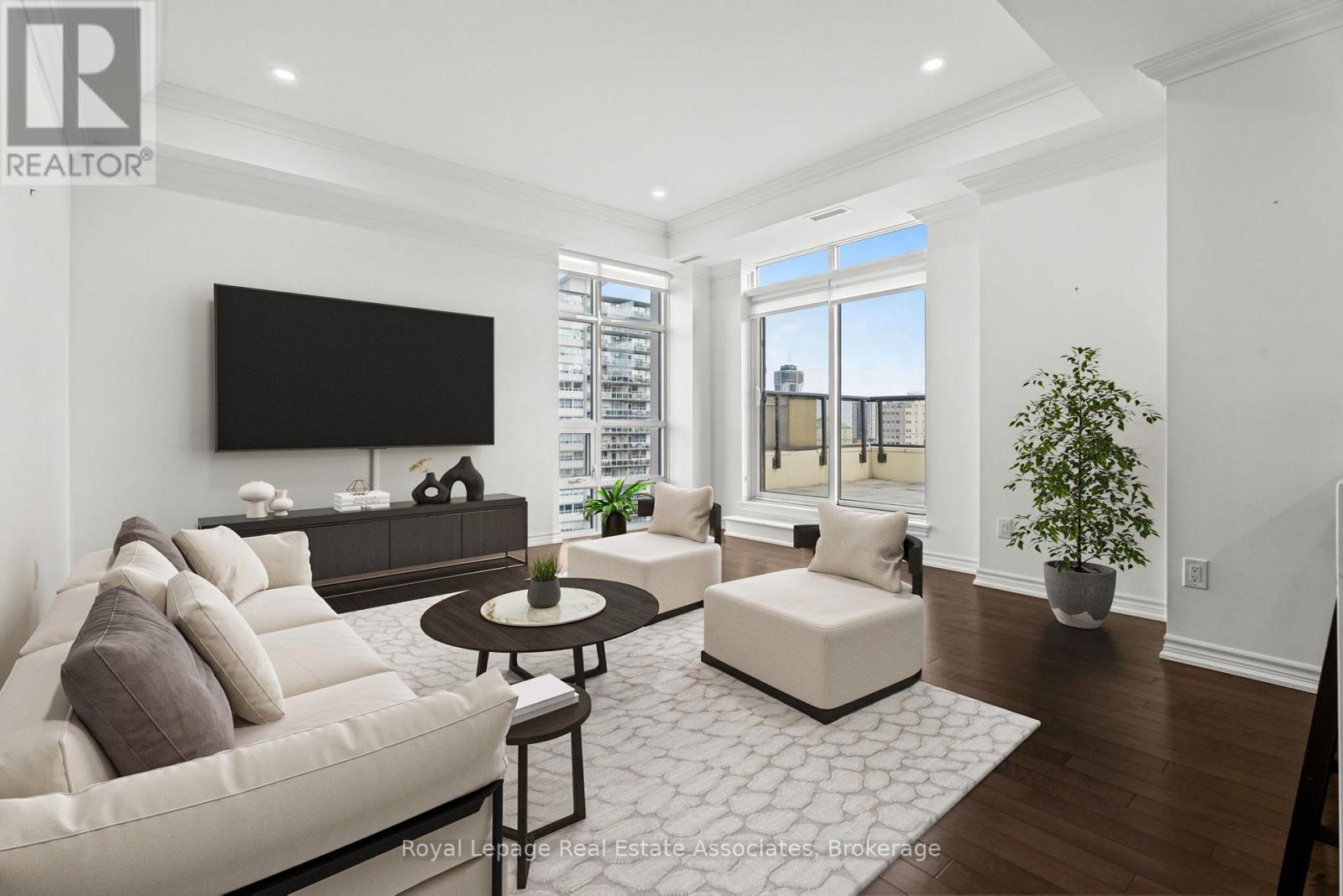
Highlights
Description
- Home value ($/Sqft)$506/Sqft
- Time on Houseful71 days
- Property typeSingle family
- Neighbourhood
- Median school Score
- Mortgage payment
Parkside backsplit fully renovated, carpet free, stunning kitchen with attached garage! Does that sound like your next house? Look no further than this exceptional 1970’s built brick backsplit. Featuring 4 levels of living space perfect for growing families, hobbyists, separate living - this home is solid and well located near amenities, Juravinski hospital, and is DIRECTLY across from Peace Memorial Park, also recently overhauled! The unique floorplan provides interiors access from the basement level garage, find also a clean laundry space, cold cellar, upgraded furnace and lots of storage. Otherwise, enter through the front door under your spacious, recently painted covered front patio into a bright open concept main floor, spotlessly clean with a huge front window view of the park. Also on this main living level find an upgraded kitchen with stainless appliances and modern, white cabinetry. Upstairs, two bedrooms, including a primary stretching the width of the home with new PAX wardrobe and room for a king sized bed! The main bath is updated with a new vanity, modern lighting and exhaust fan. Still need more space? The on grade lower level is its own family room/gym/office with bright windows steps to the side door. With professionally installed barn doors this space can easily double as a bedroom, and with an upgraded powder room right beside, a great option for guests! Newer concrete work out the side door the fenced yard with storage shed, grass space and patio! New garage door and wifi opener, updates to windows, solid home in a family focussed neighbourhood! (id:63267)
Home overview
- Cooling Central air conditioning
- Heat source Natural gas
- Heat type Forced air
- Sewer/ septic Municipal sewage system
- # parking spaces 2
- Has garage (y/n) Yes
- # full baths 1
- # half baths 1
- # total bathrooms 2.0
- # of above grade bedrooms 3
- Subdivision 174 - raleigh
- Lot size (acres) 0.0
- Building size 1335
- Listing # 40745690
- Property sub type Single family residence
- Status Active
- Primary bedroom 5.334m X 2.692m
Level: 2nd - Bathroom (# of pieces - 5) Measurements not available
Level: 2nd - Bedroom 2.667m X 3.023m
Level: 2nd - Laundry 1.88m X 2.769m
Level: Basement - Other 3.277m X 6.401m
Level: Basement - Utility 1.88m X 3.683m
Level: Basement - Bedroom 5.334m X 3.454m
Level: Lower - Bathroom (# of pieces - 2) Measurements not available
Level: Lower - Kitchen 2.743m X 2.87m
Level: Main - Living room 5.283m X 3.708m
Level: Main - Dining room 2.54m X 2.794m
Level: Main
- Listing source url Https://www.realtor.ca/real-estate/28527070/82-east-36th-street-hamilton
- Listing type identifier Idx

$-1,800
/ Month












