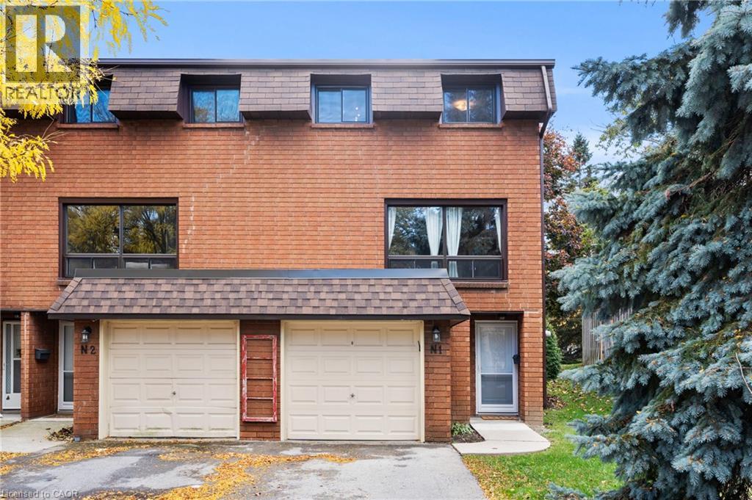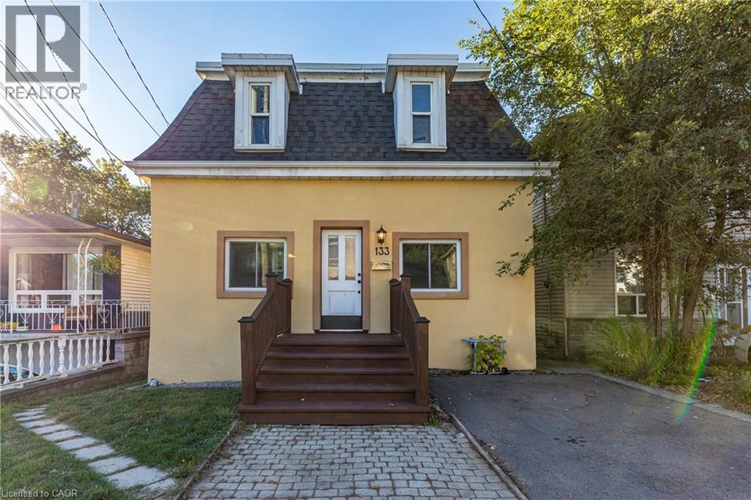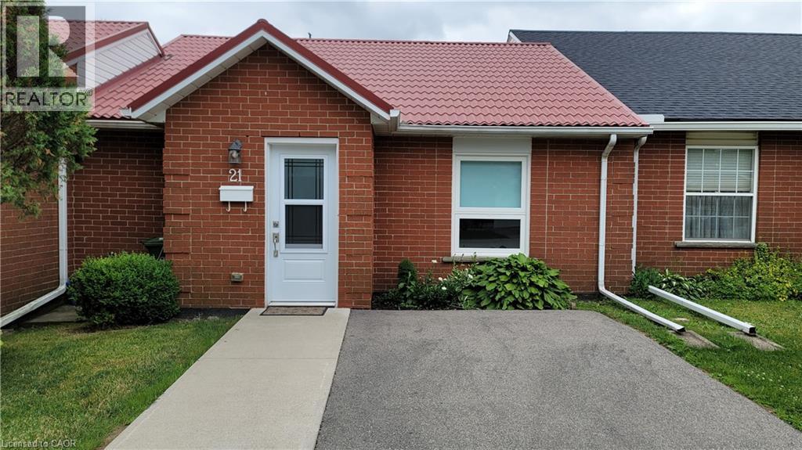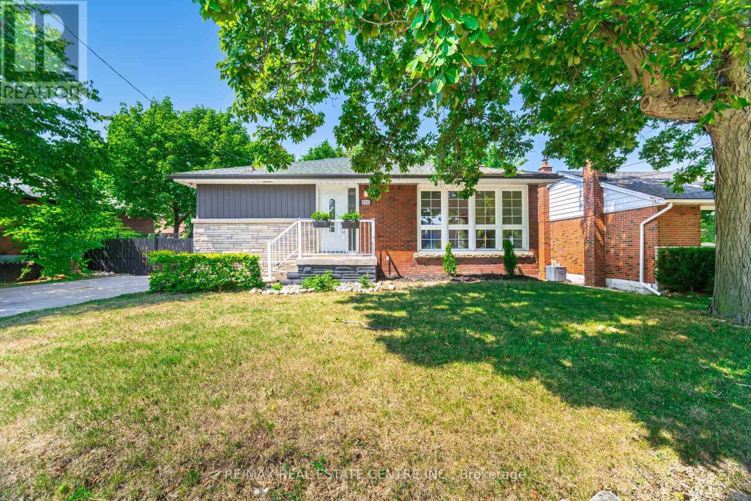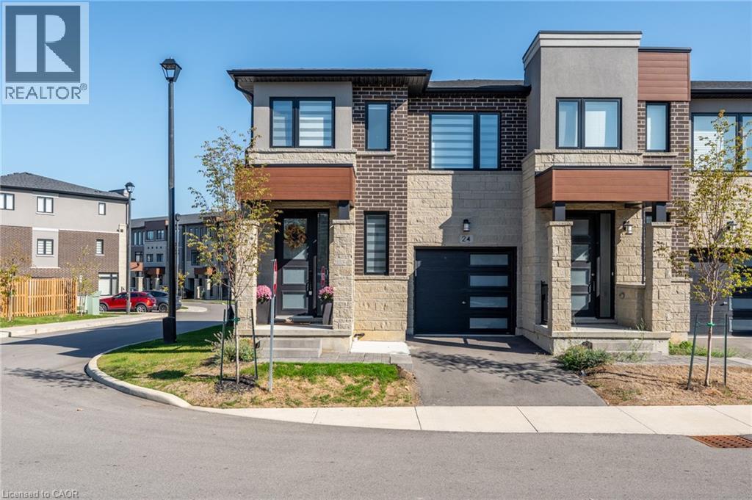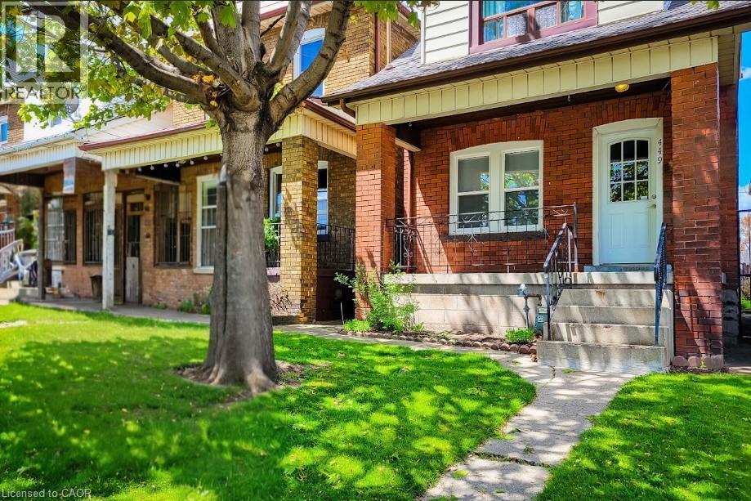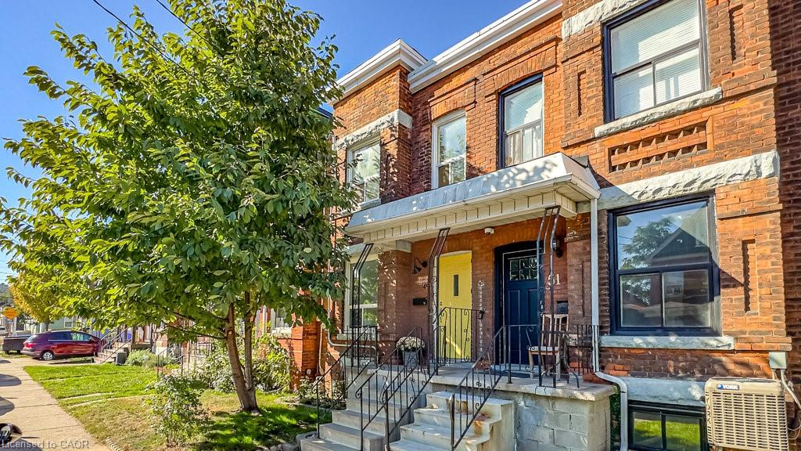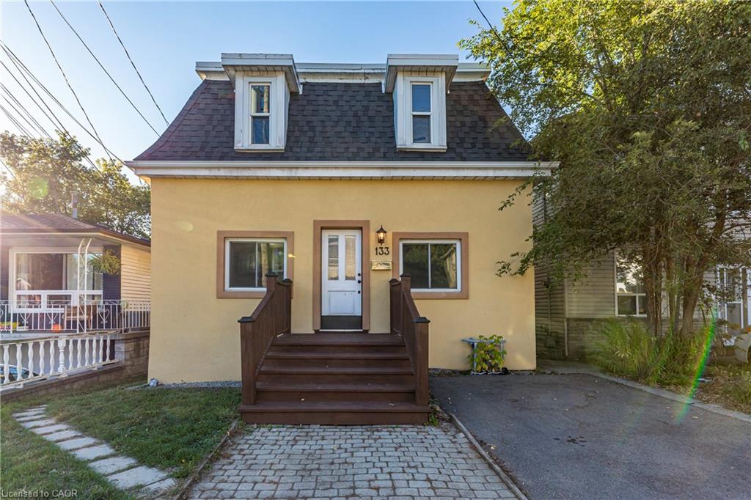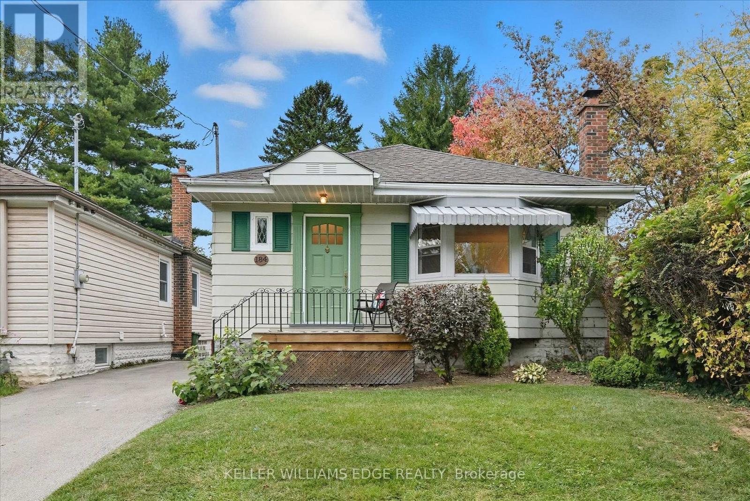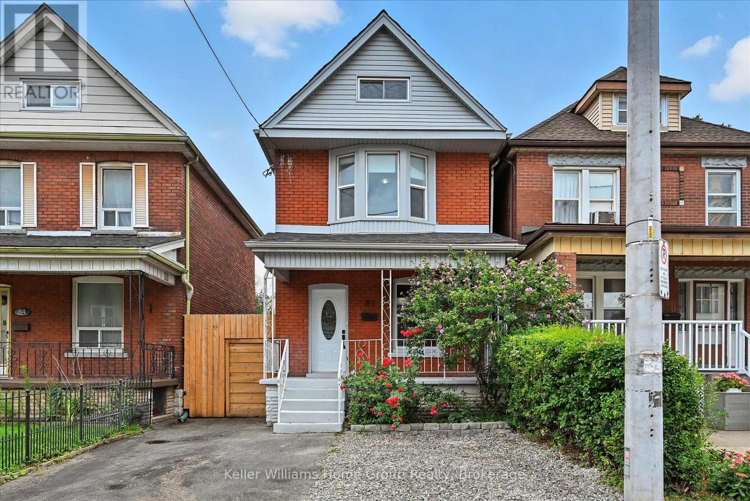
Highlights
Description
- Time on Houseful17 days
- Property typeSingle family
- Neighbourhood
- Median school Score
- Mortgage payment
Welcome to 82 Rosemont Avenue! This fully renovated home offers the best of modern living while maintaining the charm of the area. Featuring 3+1 bedrooms and 2.5 baths, the property has been thoughtfully upgraded in 2021 from top to bottom, making it completely turn-key.The main floor showcases a cozy living room with fireplace, a dedicated dining area, and an all-new kitchen (2021) and appliances (Fridge and Stove-2021). Designed with both style and function in mind, the kitchen includes quartz countertops, a subway tile backsplash, an under-mount sink, and stainless steel appliances. From here, walk out the back door to a large wooden deck and fully fenced yard an ideal setting for gatherings, barbecues, or simply relaxing outdoors.Upstairs, you'll find bright and spacious bedrooms complemented by a beautifully updated four-piece bathroom. The fully finished basement, with its own separate entrance, has been converted into a practical in-law suite, offering flexible living arrangements for extended family or guests. Conveniently located near Gage Park, Tim Hortons Field, recreation facilities, transit, shops, and eateries. Notable upgrades include, (Pergola (2024), Carpet (2024) ,Brick accent wall (2022), Roof (2021), Windows (2021), Washer and Dryer(2021) .Let's get you in for a peek! (id:63267)
Home overview
- Cooling Central air conditioning
- Heat source Natural gas
- Heat type Forced air
- Sewer/ septic Sanitary sewer
- # total stories 2
- # parking spaces 1
- # full baths 2
- # half baths 1
- # total bathrooms 3.0
- # of above grade bedrooms 4
- Has fireplace (y/n) Yes
- Subdivision Stipley
- Directions 1997291
- Lot size (acres) 0.0
- Listing # X12444858
- Property sub type Single family residence
- Status Active
- Primary bedroom 4.56m X 3.18m
Level: 2nd - 2nd bedroom 4.51m X 2.61m
Level: 2nd - Bathroom 1.78m X 1.83m
Level: 2nd - 3rd bedroom 1.82m X 4.55m
Level: 3rd - Utility 2.24m X 1.78m
Level: Basement - Recreational room / games room 3.36m X 3.57m
Level: Basement - Kitchen 0.89m X 4.08m
Level: Basement - Bathroom 2.22m X 1.97m
Level: Basement - 4th bedroom 2.58m X 2.95m
Level: Basement - Dining room 3.67m X 3.39m
Level: Main - Bathroom 1m X 1m
Level: Main - Living room 3.77m X 3.79m
Level: Main - Kitchen 2.97m X 3.08m
Level: Main
- Listing source url Https://www.realtor.ca/real-estate/28951843/82-rosemont-avenue-hamilton-stipley-stipley
- Listing type identifier Idx

$-1,547
/ Month

