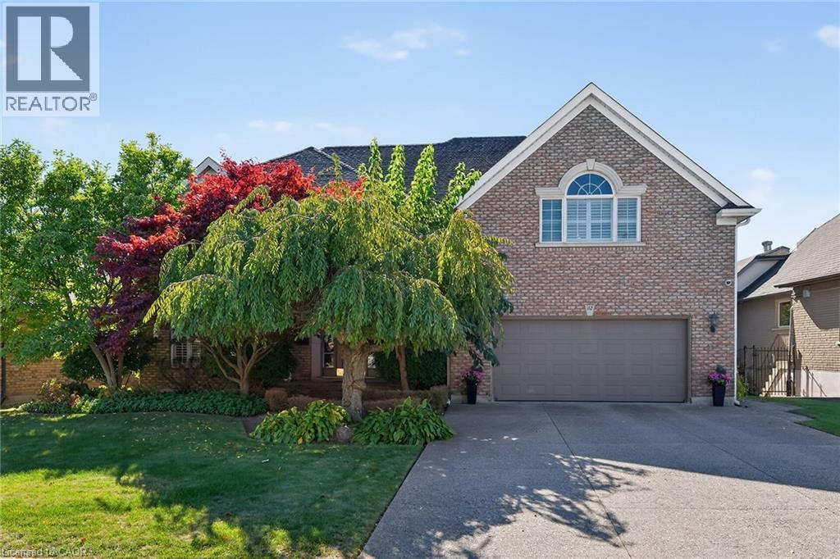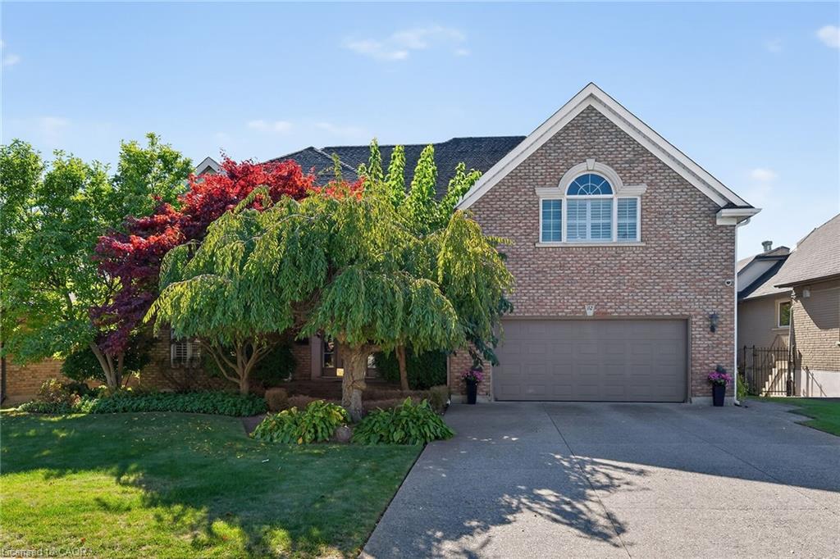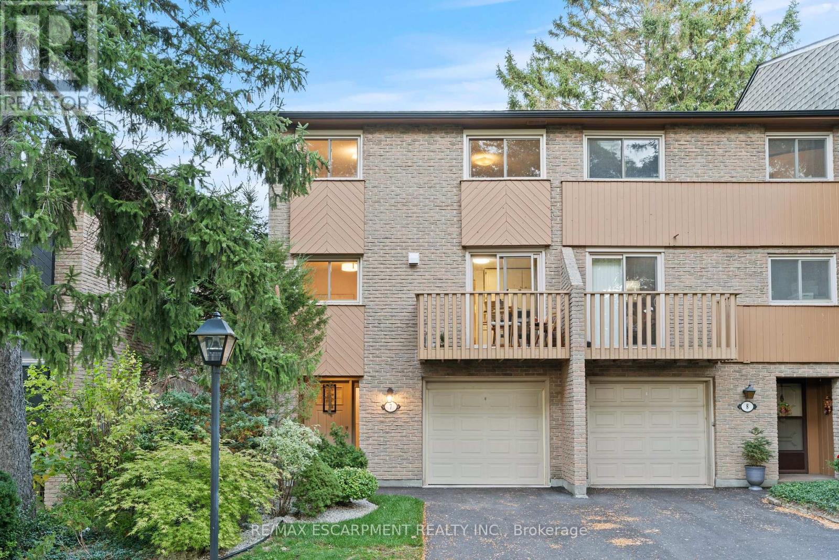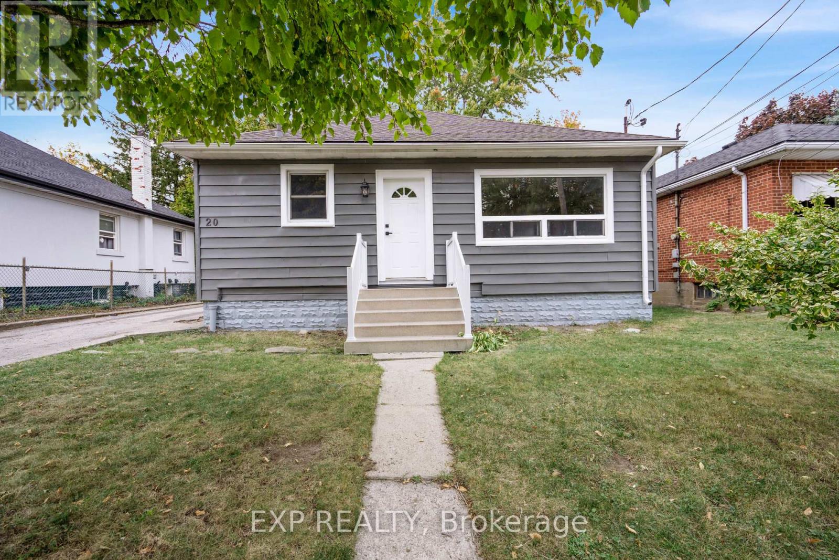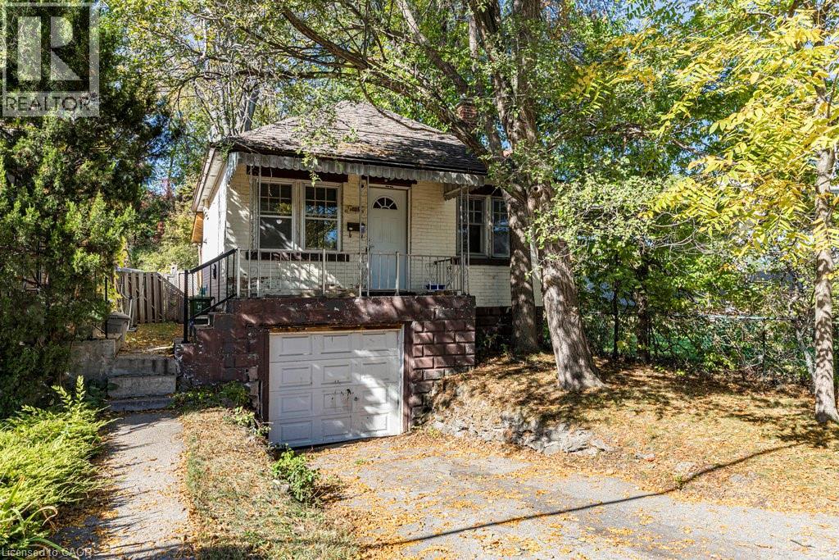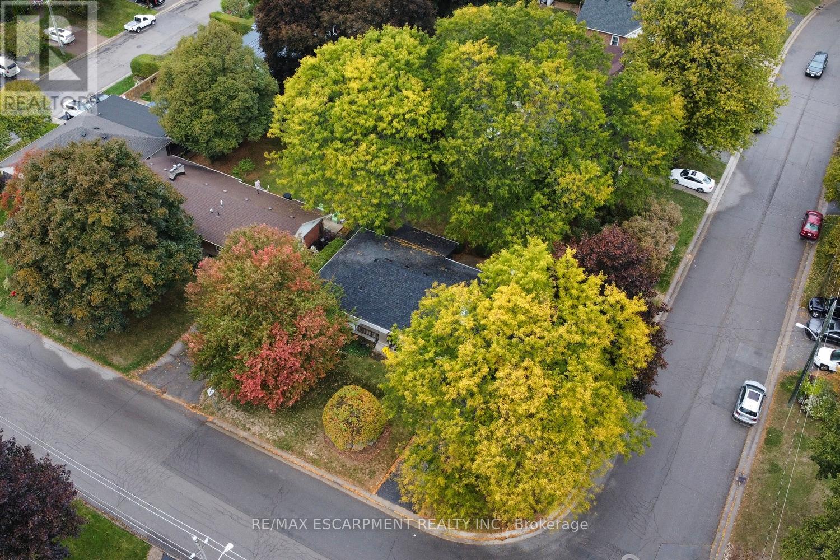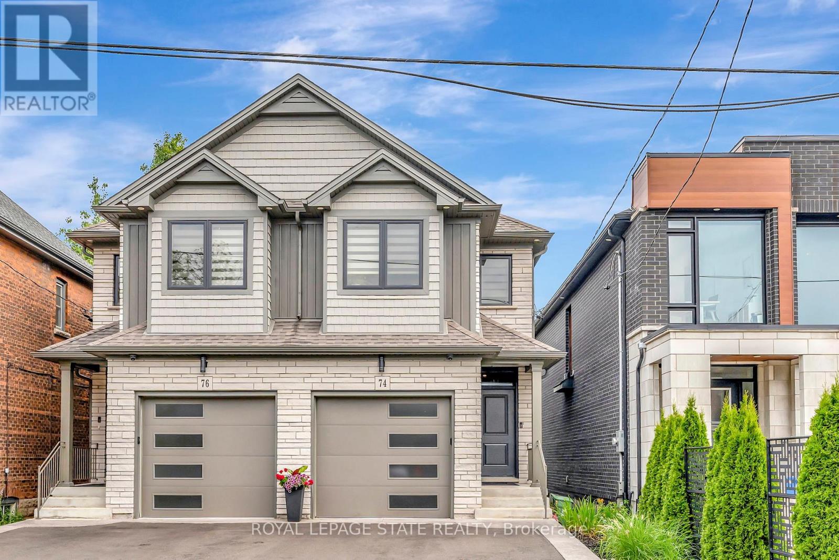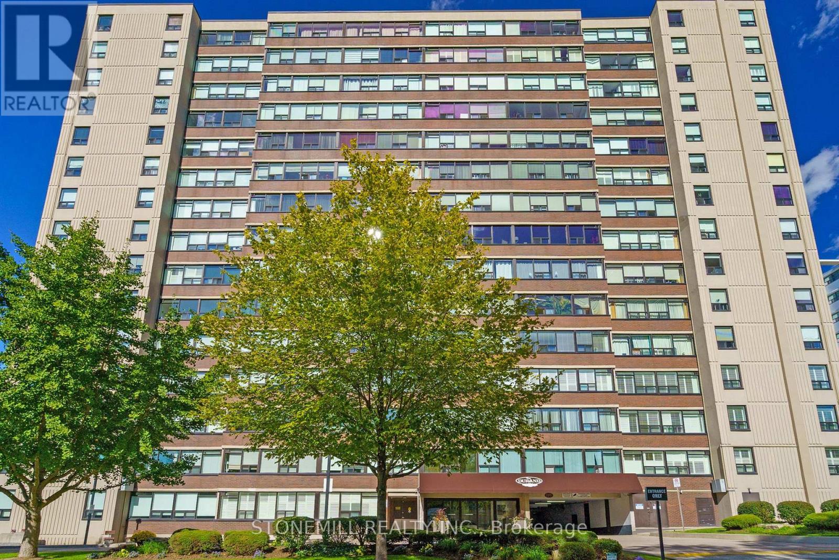- Houseful
- ON
- Hamilton
- Ainslie Wood East
- 82 Whitney Ave
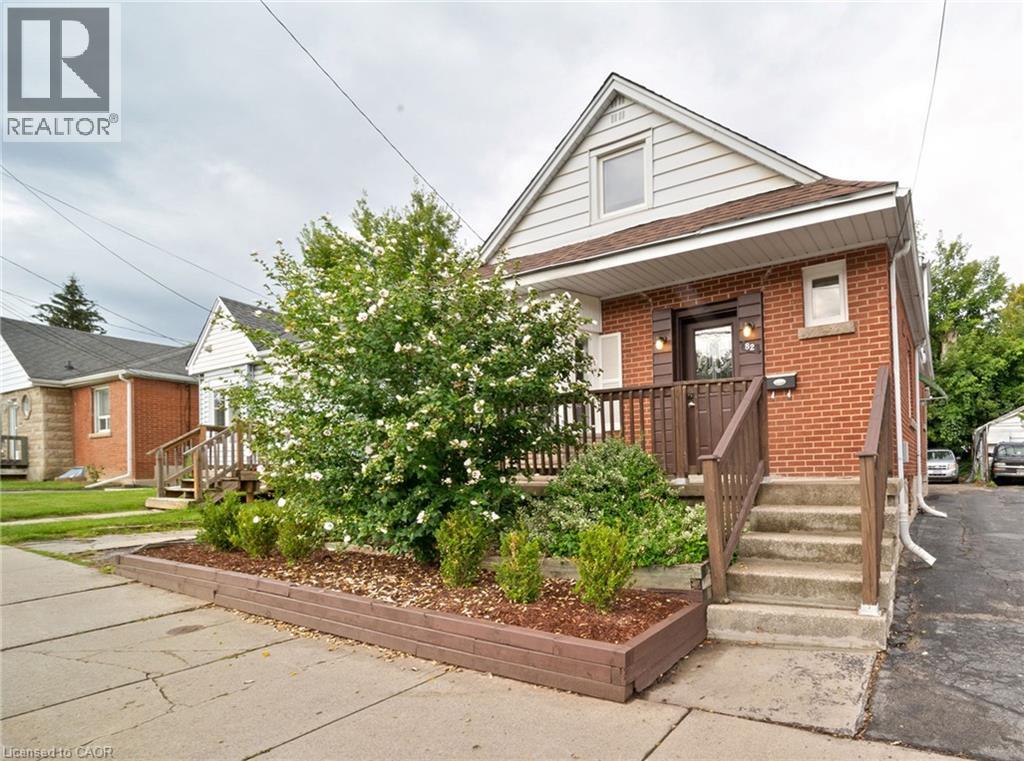
Highlights
Description
- Home value ($/Sqft)$586/Sqft
- Time on Houseful47 days
- Property typeSingle family
- Neighbourhood
- Median school Score
- Year built1949
- Mortgage payment
TURNKEY LICENSED INVESTMENT close to McMaster University and McMaster Children's Hospital. Spacious 3 level home with 7 large bedrooms, 2 kitchens and 2 baths currently operating as a fully licensed student rental and holds a VALID City of Hamilton Certificate of Compliance under the student rental by-law, an advantage that adds serious value. Featuring front, side & rear entrances, as well as plenty of on-site parking, the property offers flexibility, security, and convenience. Fully rented with reliable tenants until April 2026. Self-managed property provides immediate, stable income in a harmonious living environment. Located just minutes from major highways and surrounded by amenities, this is an ideal investment in a high-demand area. Recent updates include new A/C 2025, City of Hamilton Fire Inspection & License Compliance 2025 with NO rental items, making this a true turnkey property. (id:63267)
Home overview
- Cooling Central air conditioning
- Heat source Natural gas
- Heat type Forced air
- Sewer/ septic Municipal sewage system
- # total stories 2
- # parking spaces 3
- # full baths 2
- # total bathrooms 2.0
- # of above grade bedrooms 7
- Subdivision 113 - ainslie wood
- Directions 1526952
- Lot size (acres) 0.0
- Building size 1314
- Listing # 40764975
- Property sub type Single family residence
- Status Active
- Bedroom 3.048m X 3.962m
Level: 2nd - Bedroom 5.182m X 3.048m
Level: 2nd - Laundry 2.87m X 2.134m
Level: Basement - Bedroom 3.175m X 2.87m
Level: Basement - Bathroom (# of pieces - 3) 2.134m X 3.048m
Level: Basement - Bedroom 2.87m X 3.175m
Level: Basement - Bedroom 4.267m X 2.87m
Level: Basement - Kitchen 3.658m X 3.175m
Level: Basement - Bedroom 3.048m X 3.48m
Level: Main - Bedroom 2.87m X 3.048m
Level: Main - Kitchen 5.004m X 3.048m
Level: Main - Living room / dining room 3.353m X 4.724m
Level: Main - Den 6.096m X 3.175m
Level: Main - Bathroom (# of pieces - 4) 1.905m X 2.286m
Level: Main
- Listing source url Https://www.realtor.ca/real-estate/28804765/82-whitney-avenue-hamilton
- Listing type identifier Idx

$-2,053
/ Month





