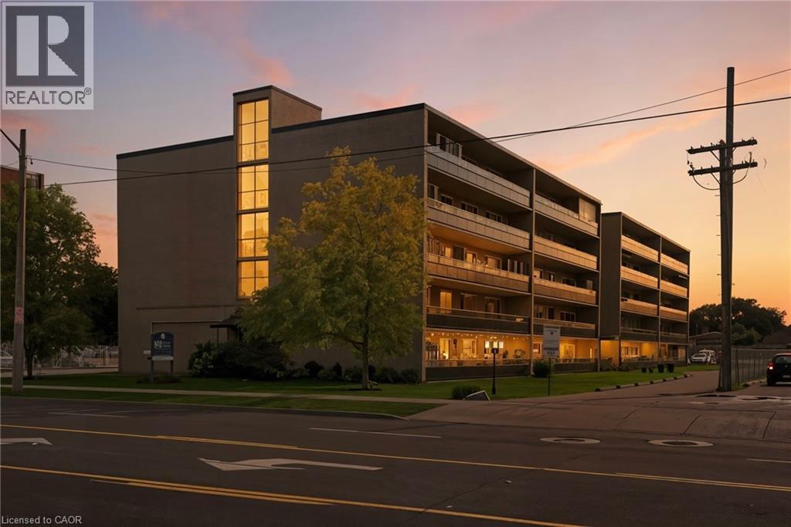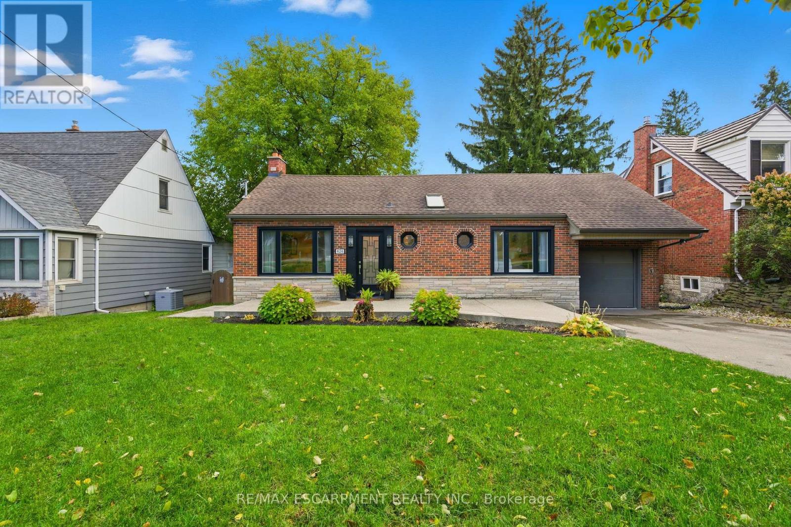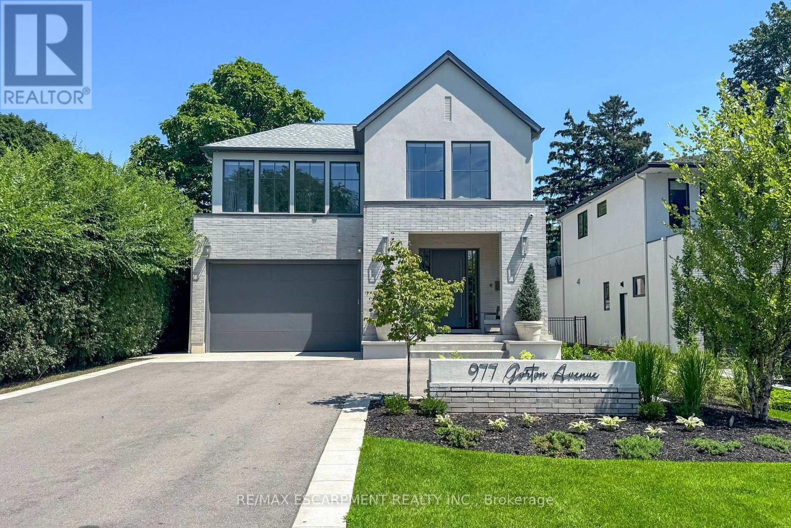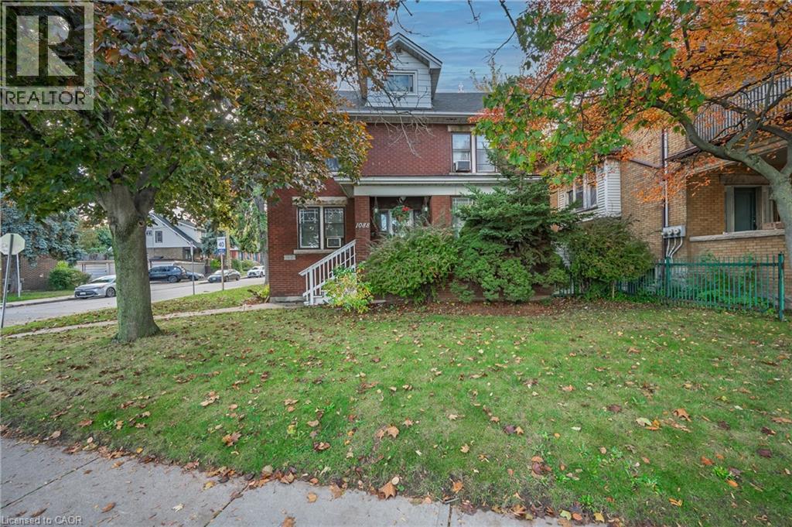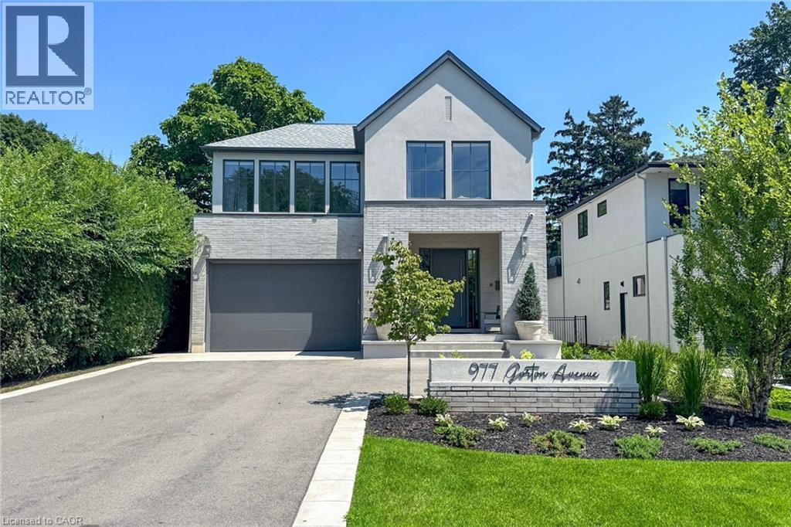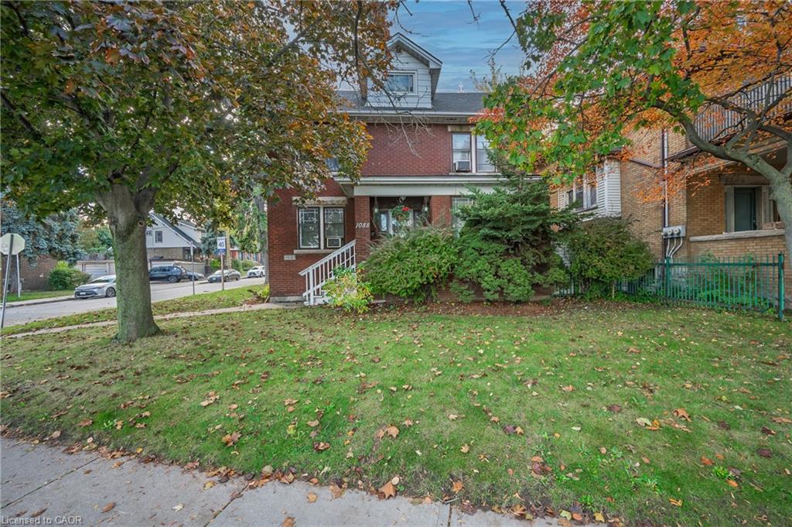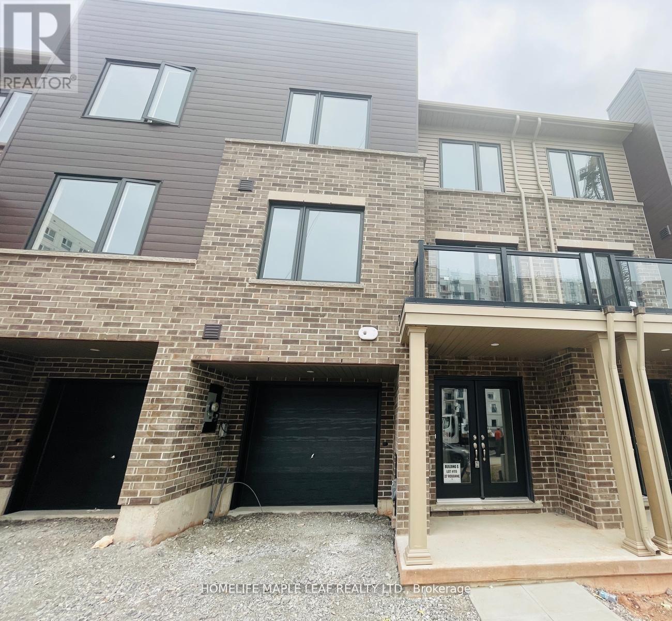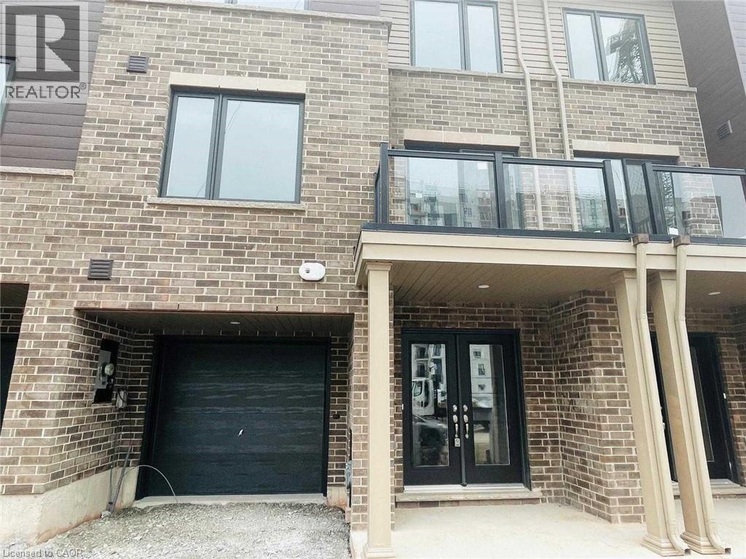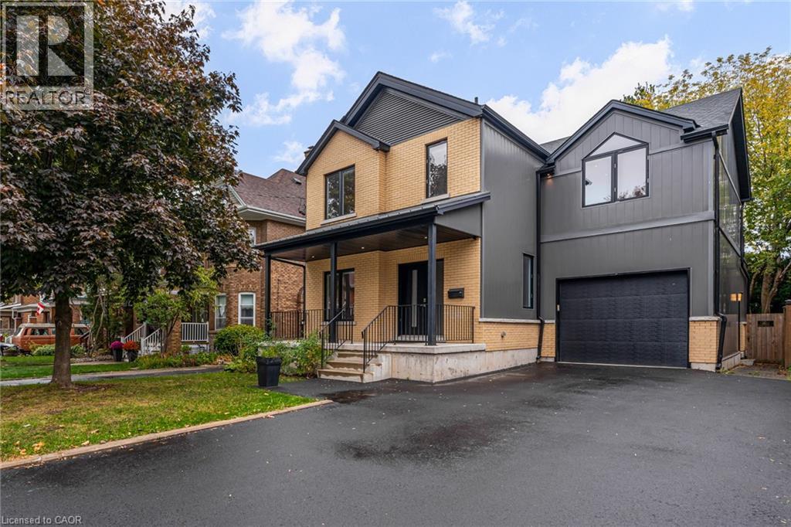- Houseful
- ON
- Hamilton
- Hamilton Beach
- 826 Beach Blvd
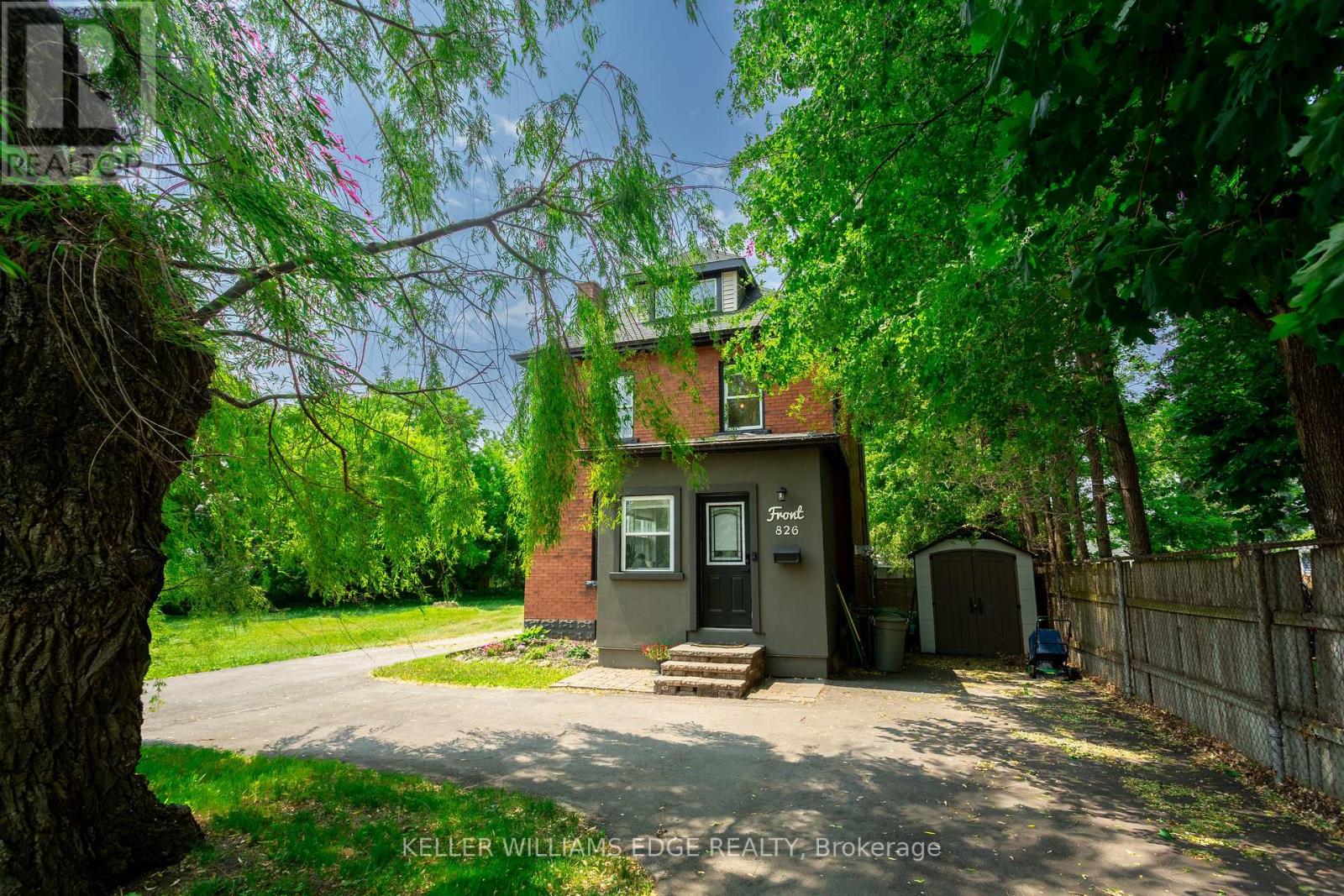
Highlights
Description
- Time on Houseful27 days
- Property typeSingle family
- Neighbourhood
- Median school Score
- Mortgage payment
Some homes just feel right the moment you step inside and 826 Beach Boulevard is one of them. This beautifully renovated 4-bedroom character home blends timeless charm with modern upgrades, offering bright, open-concept living just steps from the lakefront.Set in a scenic and family-friendly neighbourhood, the home welcomes you with a sun-filled main floor thats been thoughtfully redesigned for todays lifestyle. The spacious living and dining areas flow seamlessly into a custom kitchen featuring a striking combination of stone and butcher block countertops, premium appliances, updated lighting, and elegant finishes throughout.The updates extend well beyond aesthetics. This home features newer flooring, updated bathrooms, a 200-amp electrical service, smart home features (including connected lighting, thermostat, and smoke/CO detectors), a newer roof, upgraded driveway, and an outdoor kitchen perfect for entertaining in the beautifully landscaped backyard.Upstairs, youll find four generously sized bedrooms and a stunning 4-piece bathroom. The massive third-floor loft offers a versatile retreat, ideal as a private primary suite, creative space, or guest room. The lower level includes a laundry room and a convenient workshop area for all your projects and storage needs.Outdoor lovers will appreciate evening strolls along the waterfront, with direct access just across the street. A scenic 12-kilometer trail stretches from downtown Burlington to Stoney Creek, providing breathtaking shoreline views perfect for walking, jogging, or biking.One of the standout features of this home is its unbeatable location. Bordering Burlington, it offers quick access to the QEW and an easy commute to the GTA, while enjoying the peaceful charm of Hamiltons lakeside community.826 Beach Boulevard is more than just a house its a lifestyle. Move in and enjoy the perfect balance of comfort, character, and convenience. (id:63267)
Home overview
- Cooling Central air conditioning
- Heat source Natural gas
- Heat type Forced air
- Sewer/ septic Sanitary sewer
- # total stories 2
- # parking spaces 2
- # full baths 1
- # half baths 1
- # total bathrooms 2.0
- # of above grade bedrooms 4
- Subdivision Hamilton beach
- Water body name Lake ontario
- Directions 2222132
- Lot size (acres) 0.0
- Listing # X12424910
- Property sub type Single family residence
- Status Active
- Primary bedroom 2.85m X 3.49m
Level: 2nd - Bathroom 2.04m X 2.03m
Level: 2nd - 2nd bedroom 3.11m X 3.21m
Level: 2nd - Bedroom 2.88m X 2.99m
Level: 2nd - 3rd bedroom 4.05m X 6.24m
Level: 3rd - Kitchen 3.42m X 4.01m
Level: Main - Foyer 2.41m X 2.18m
Level: Main - Dining room 2.56m X 4.01m
Level: Main - Living room 5.06m X 3.26m
Level: Main
- Listing source url Https://www.realtor.ca/real-estate/28909199/826-beach-boulevard-hamilton-hamilton-beach-hamilton-beach
- Listing type identifier Idx

$-2,266
/ Month



