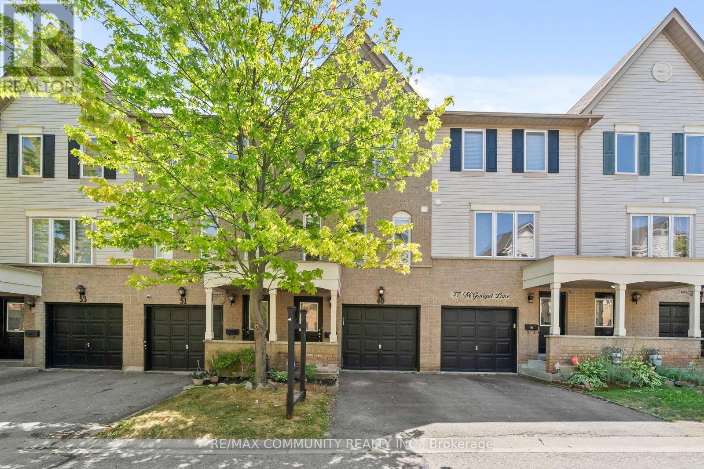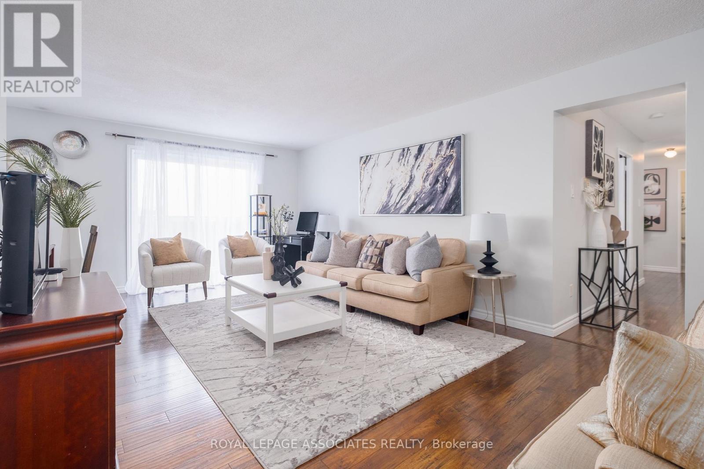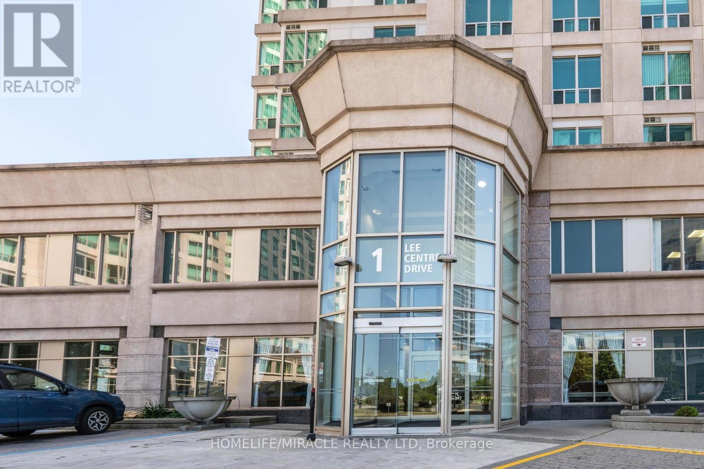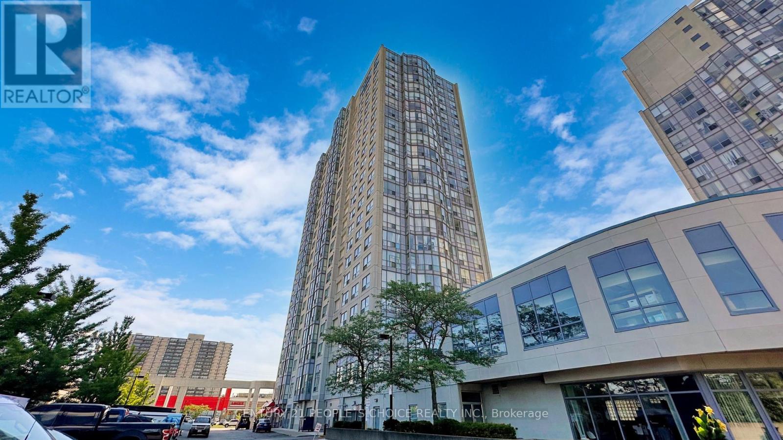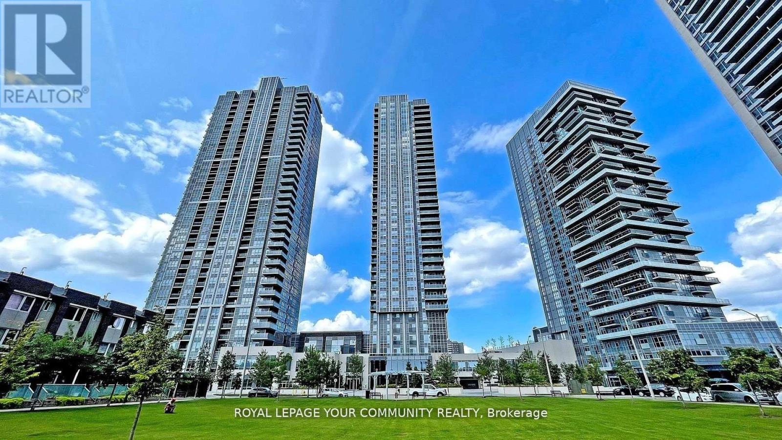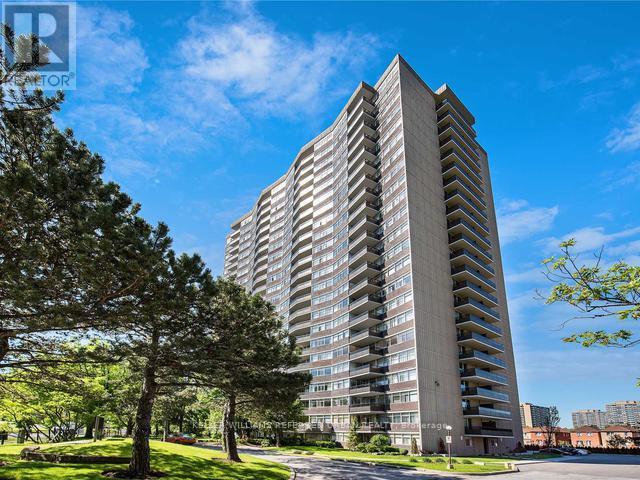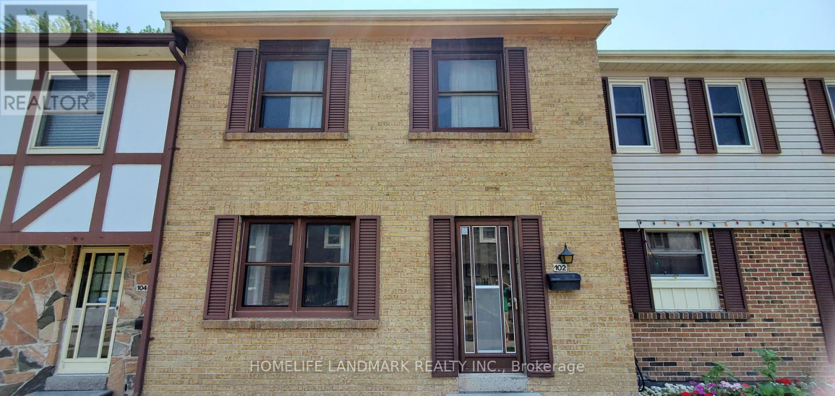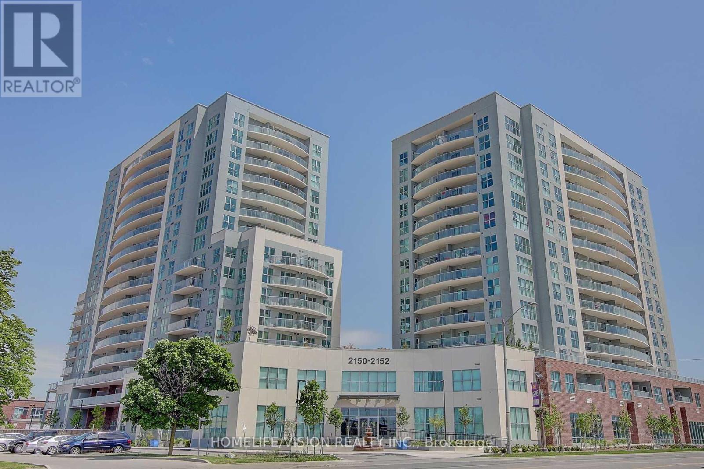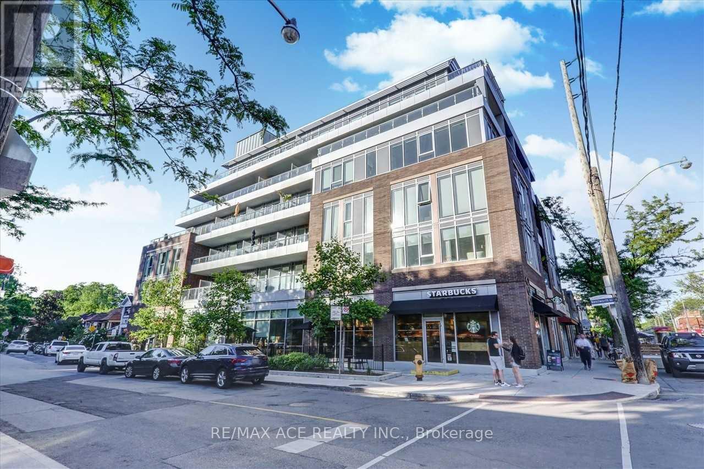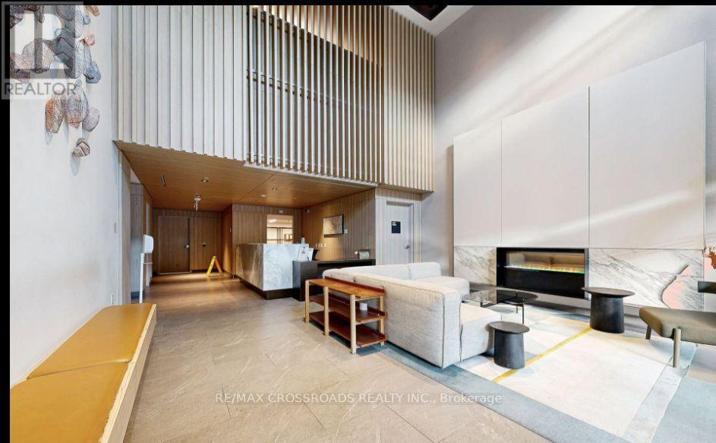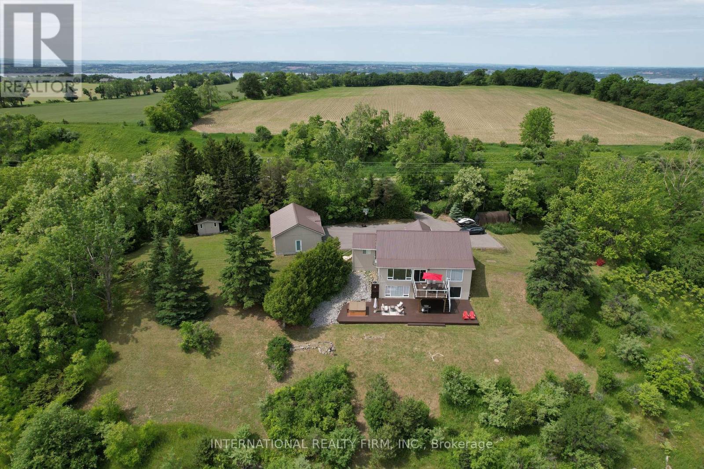
Highlights
Description
- Time on Houseful60 days
- Property typeSingle family
- Median school Score
- Mortgage payment
A stunning back split offering a Billion-dollar view of the rolling Northumberland Hills and Lake Ontario! Set atop 8 acres of pristine land with 661.36 feet of frontage, this property is the epitome of luxury living. If you've ever wondered what a 15/10 property looks like, now is your chance to find out. This exquisite home features 4 spacious bedrooms and 3 bath, all in an open-concept layout with soaring vaulted ceilings. The grand floor-to-ceiling gas fireplace is a showstopper, and the gourmet kitchen comes equipped with High-end G&E Cafe appliances. A brand-new paved driveway completes the exterior. Imagine waking up to the sunrise and unwinding with breathtaking sunsets both will leave you in awe. With south-facing exposure, you'll enjoy sunshine all day long. Two walkouts lead to a massive composite deck, complete with a Hot Tub for ultimate relaxation. Conveniently located just 10 minutes from Cobourg and 20 minutes to the 407 and Peterborough. The Harwood Boat Launch to Rice Lake is just 5 minutes away, and the property offers high-speed fiber, garbage collection, and school pick-up services. (id:63267)
Home overview
- Heat type Heat pump
- Sewer/ septic Septic system
- # parking spaces 25
- Has garage (y/n) Yes
- # full baths 2
- # half baths 1
- # total bathrooms 3.0
- # of above grade bedrooms 4
- Flooring Laminate
- Subdivision Rural hamilton
- Lot size (acres) 0.0
- Listing # X12360314
- Property sub type Single family residence
- Status Active
- Primary bedroom 4.4m X 4.1m
Level: 2nd - Family room 7m X 4.1m
Level: 2nd - Living room 5.9m X 3.7m
Level: Lower - 3rd bedroom 5.3m X 4m
Level: Lower - 2nd bedroom 5.3m X 4m
Level: Lower - Laundry 3.7m X 4.1m
Level: Main - Kitchen 7m X 4.1m
Level: Main - 4th bedroom 4.1m X 3.2m
Level: Main
- Listing source url Https://www.realtor.ca/real-estate/28768417/8309-oak-ridges-drive-hamilton-township-rural-hamilton
- Listing type identifier Idx

$-3,999
/ Month

