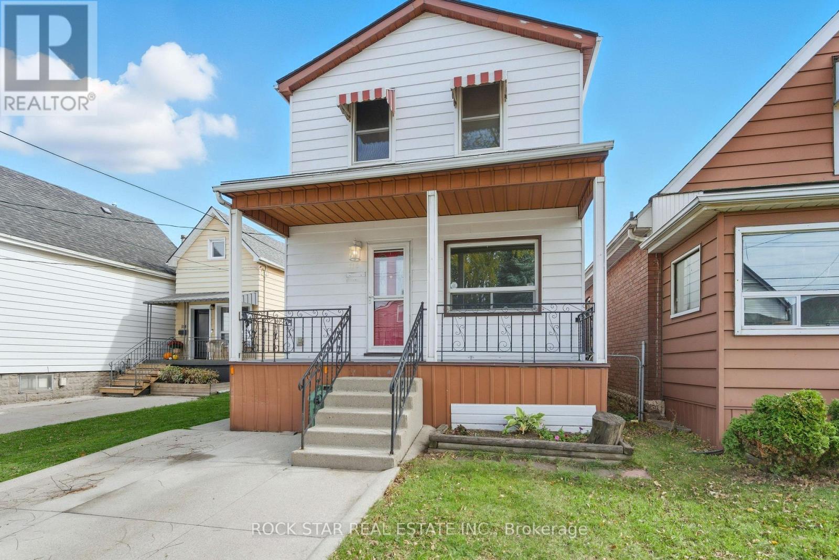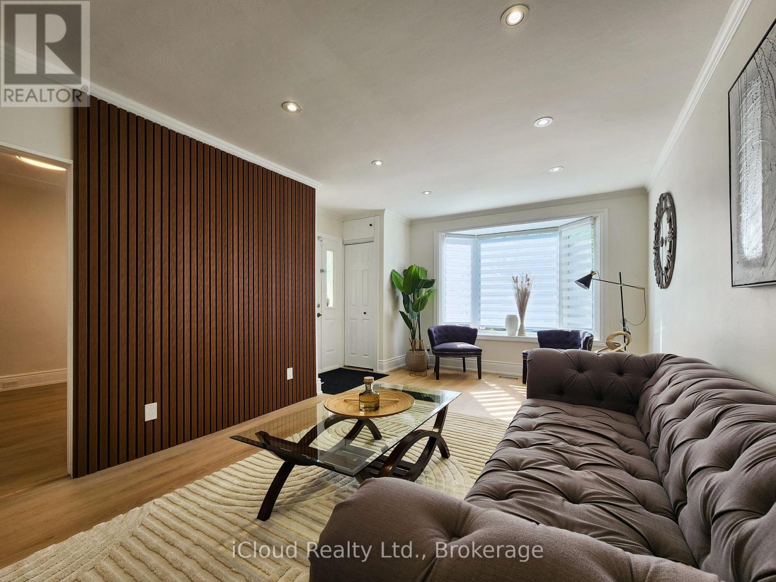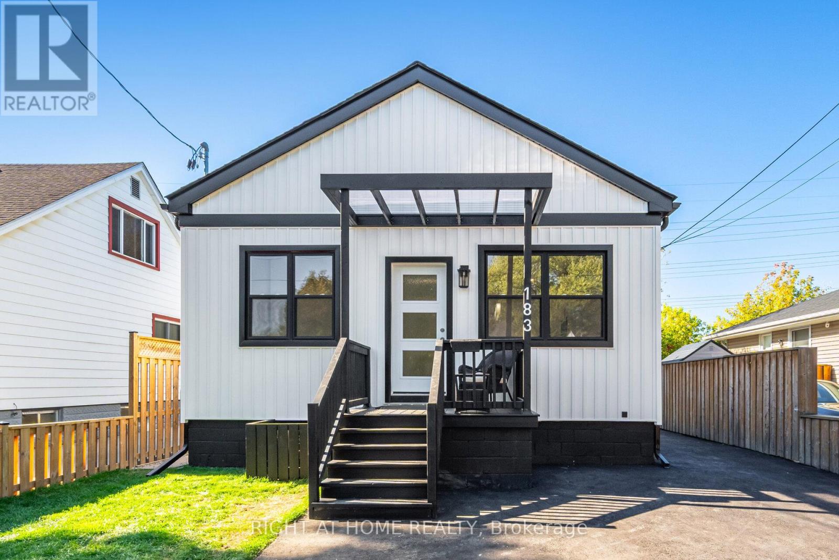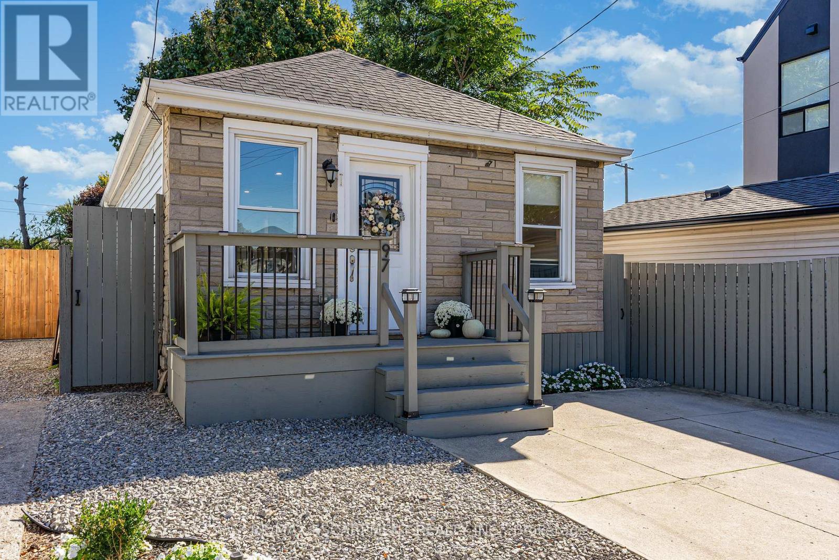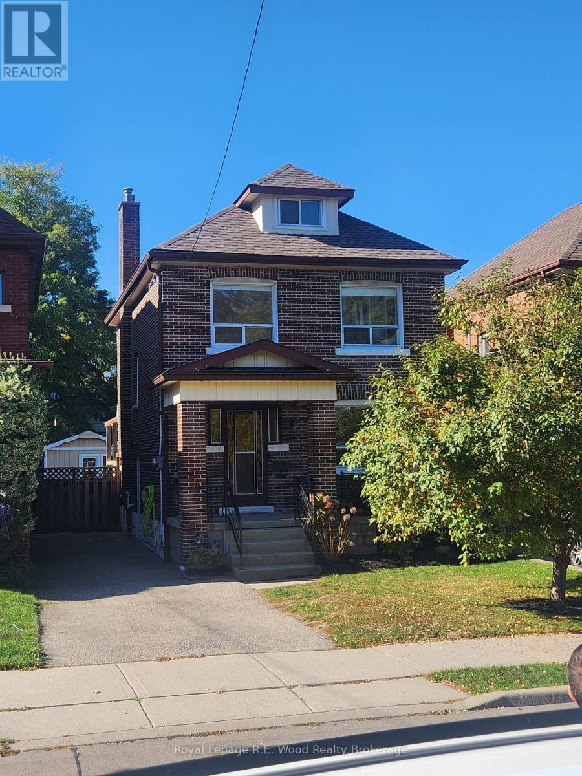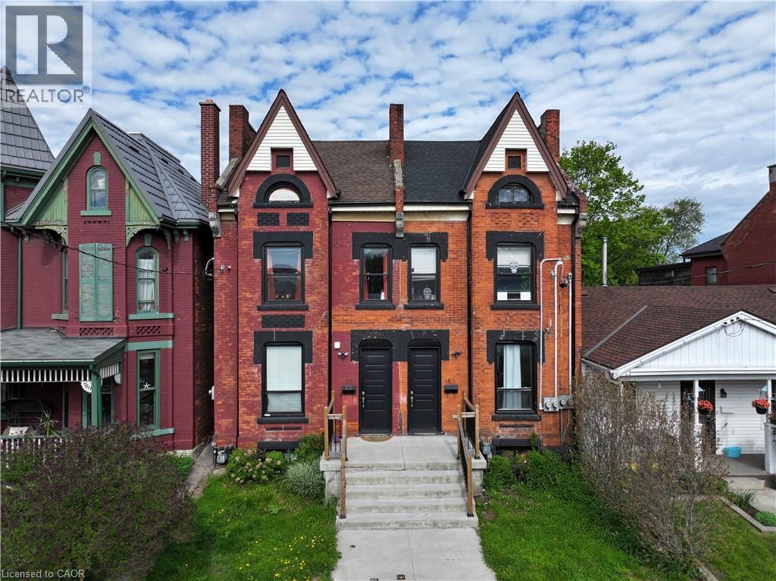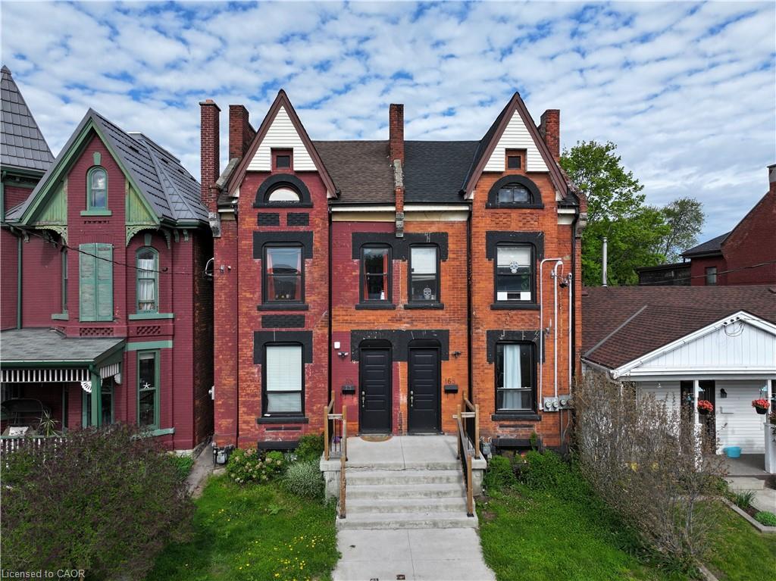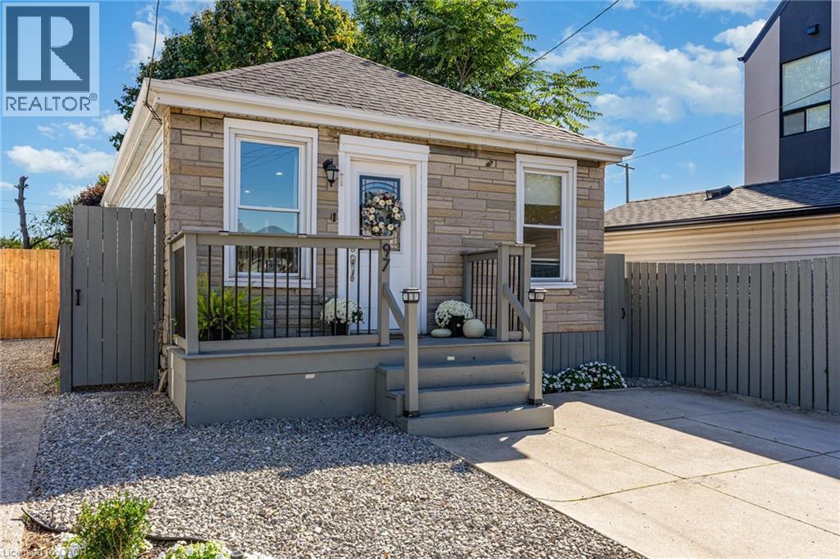- Houseful
- ON
- Hamilton
- Sunninghill
- 836 Brucedale Ave E
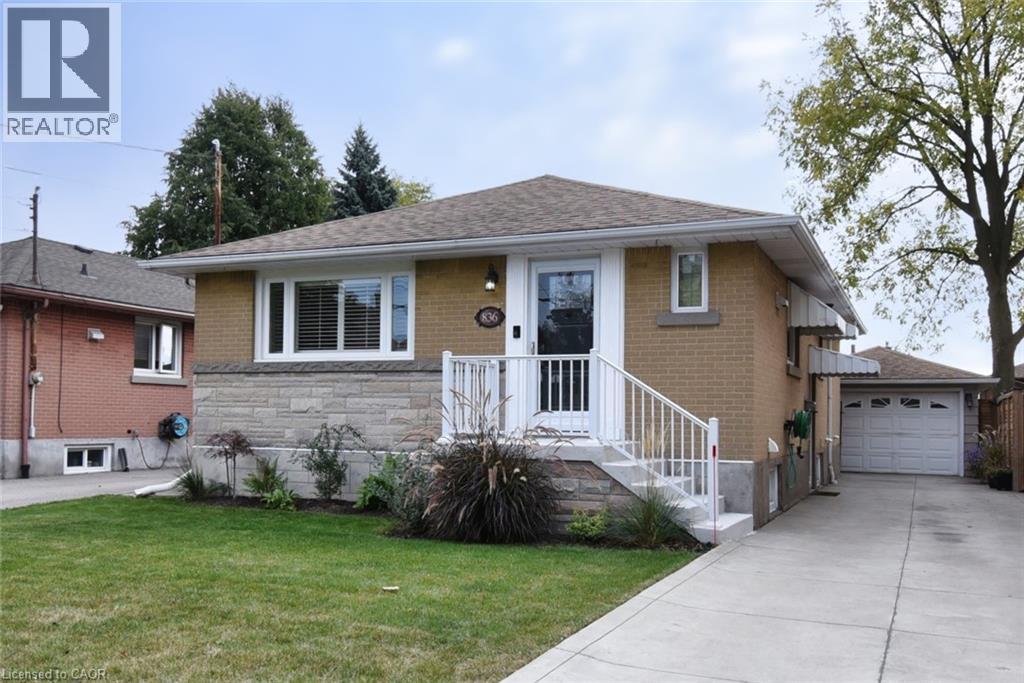
Highlights
Description
- Home value ($/Sqft)$637/Sqft
- Time on Housefulnew 2 hours
- Property typeSingle family
- StyleBungalow
- Neighbourhood
- Median school Score
- Mortgage payment
This charming 2+1 bedroom bungalow is nestled in a family-friendly neighbourhood, perfect for first-time buyer, downsizers, or young families. Impeccably maintained, the home boasts numerous upgrades adding both comfort and curb appeal. A new front porch (2024) welcomes you, complementedattractive landscaping and a stylish new front door and screen. Inside, you'll find a front hall closet; gleaming hardwood floors and elegant California shutters in the living and dining rooms, offering both style and privacy. The kitchen features oak cabinetry, providing a warm and classic touch lots of room for a table and ample storage. Both main floor and lower bathroom were recently replaced by Bath Fitter. 2 bedrooms on the main floor with hardwood floors and large closets. Handy side entrance to the finished basement features an additional bedroom or office space, mudroom area, barns doors leading to a very large recreation room and oversized laundry/storage furnace room. Private rear features a patio and storage shed. Side drive with parking for 3 cars plus additional space in the garage. This move-in-ready home blends moden updates with timeless charm. (id:63267)
Home overview
- Cooling Central air conditioning
- Heat source Natural gas
- Heat type Forced air
- Sewer/ septic Municipal sewage system
- # total stories 1
- # parking spaces 4
- Has garage (y/n) Yes
- # full baths 2
- # total bathrooms 2.0
- # of above grade bedrooms 3
- Subdivision 251 - sherwood
- Lot size (acres) 0.0
- Building size 1020
- Listing # 40780002
- Property sub type Single family residence
- Status Active
- Recreational room 11.608m X 3.327m
Level: Basement - Storage 4.978m X 2.464m
Level: Basement - Mudroom 2.692m X 2.489m
Level: Basement - Bathroom (# of pieces - 3) Measurements not available
Level: Basement - Bedroom 3.327m X 3.607m
Level: Basement - Bedroom 3.404m X 2.794m
Level: Main - Foyer 2.413m X 1.067m
Level: Main - Bathroom (# of pieces - 4) Measurements not available
Level: Main - Primary bedroom 3.556m X 3.175m
Level: Main - Dining room 3.581m X 2.794m
Level: Main - Kitchen 3.353m X 2.413m
Level: Main - Living room 4.521m X 3.962m
Level: Main
- Listing source url Https://www.realtor.ca/real-estate/29002278/836-brucedale-avenue-e-hamilton
- Listing type identifier Idx

$-1,733
/ Month



