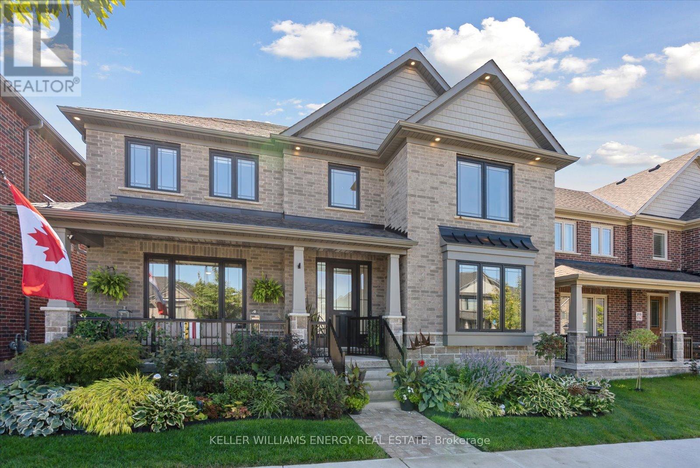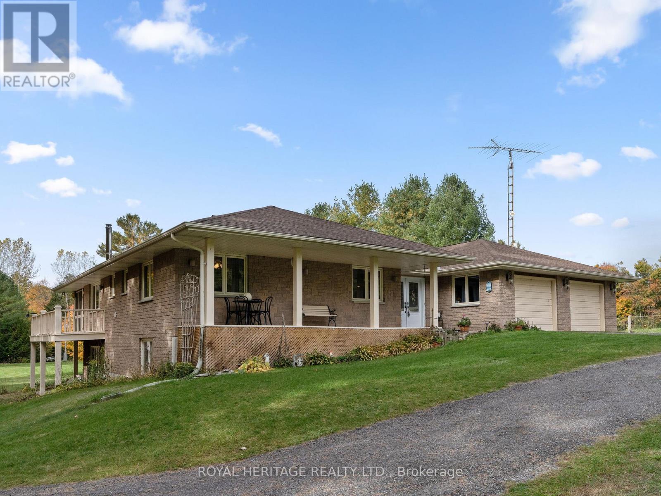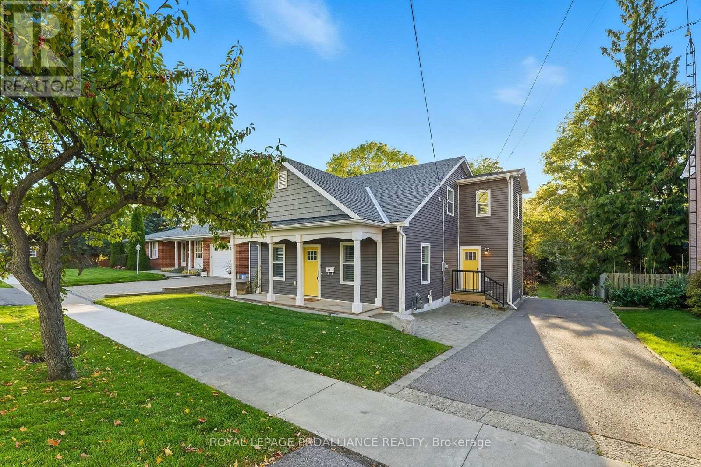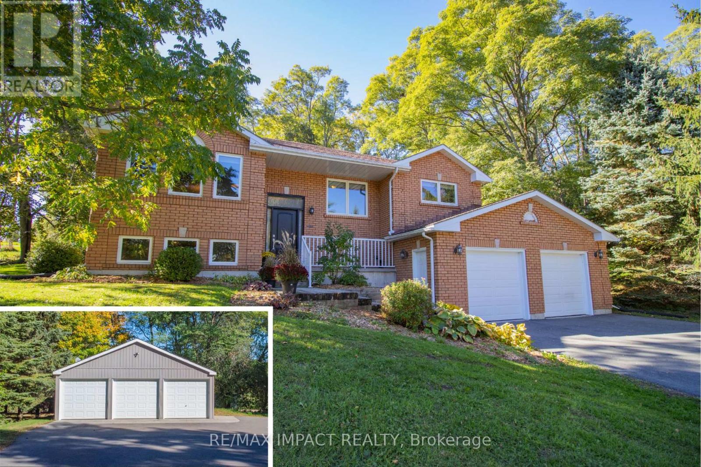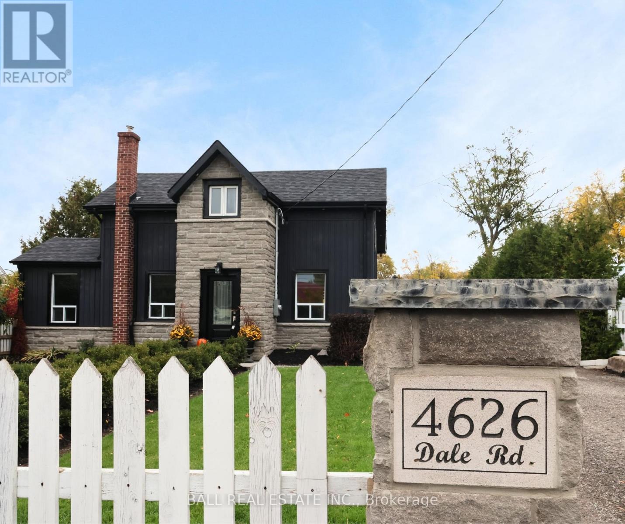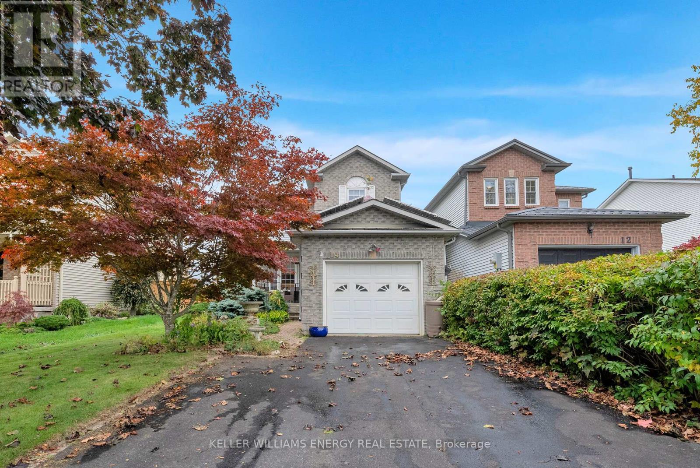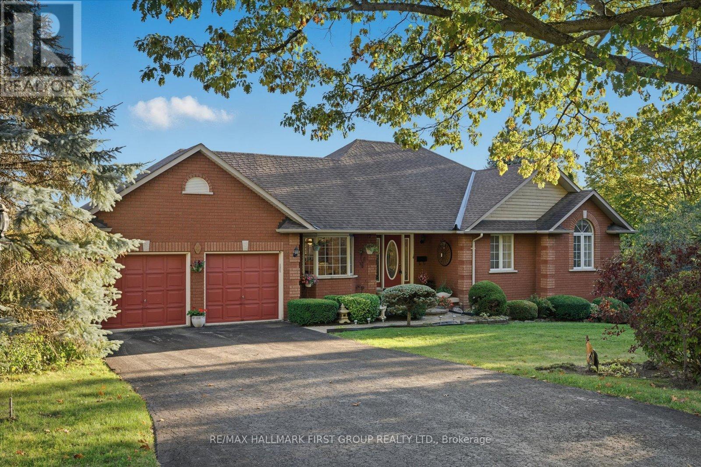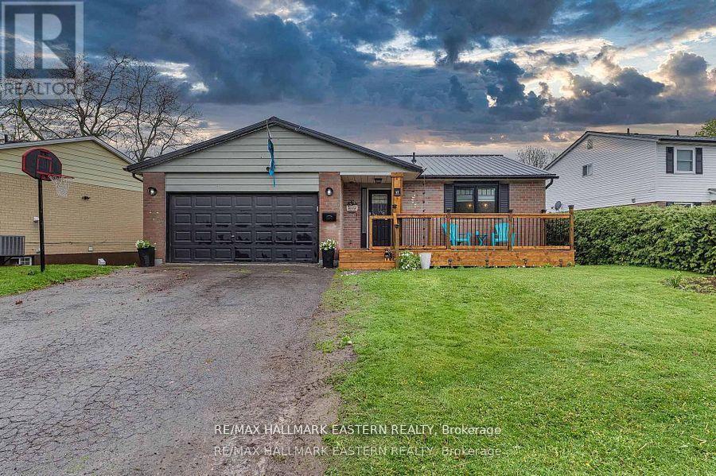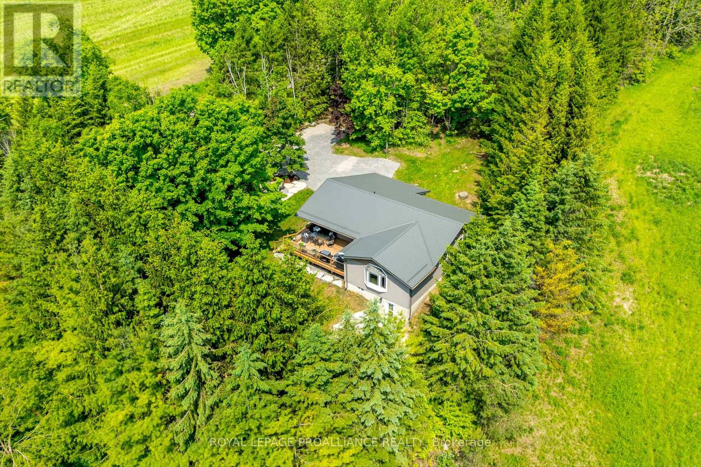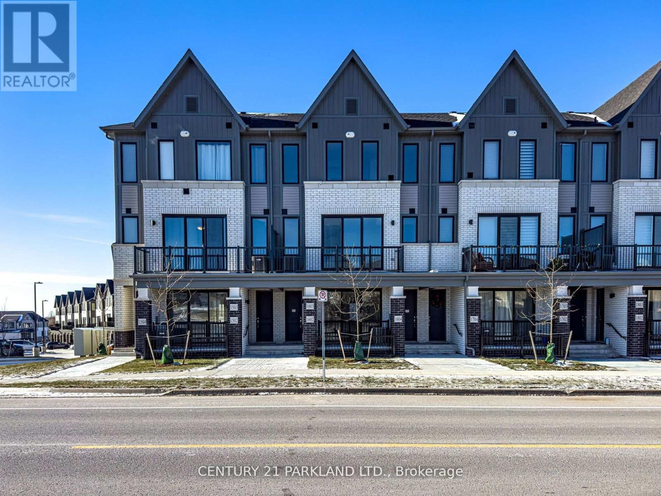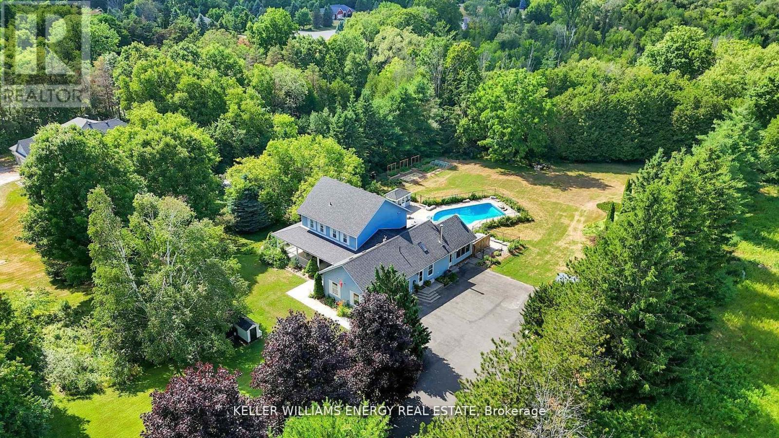
Highlights
Description
- Time on Houseful42 days
- Property typeSingle family
- Median school Score
- Mortgage payment
Sold Firm Pending Deposit, Open House Cancelled! Welcome To 8378 Majestic Hills Dr! Tucked Away On A Quiet Cul-De-Sac Of Executive Homes, This Stunning 4+1 Bedroom, 3 Bath Home Is Situated On a Picturesque 3.45 Acre Lot Backing Onto Protected Green Space Complete With Heated Inground Pool, Hot Tub, Vegetable Gardens & Chicken Coop! Great Location On Sought After Majestic Hills Dr. In Hamilton Township Mins North Of Cobourg! Main Level Boasts Hardwood Floors Throughout, Updated 2 Pc Bath, Spacious Living Area, Elegant Formal Dining Area, Bright Eat-In Kitchen With Granite Counters & Breakfast Area Overlooking Large Great Room With Soaring Vaulted Ceilings, Skylight & Wood Burning Fireplace! Large 3 Season Sunroom With Panoramic Views & Walk-Out To Hot Tub, Patio & Pool! 2nd Level Features 4 Spacious Bedrooms & 2 Full Baths Including Oversized Primary Bedroom With Large Closet & 5 Pc Ensuite! Fully Finished Basement Boasts Above Grade Windows, Utility Room, Work Out Area, 5th Bedroom & Large Rec Area With Laminate Floors Throughout! Gorgeous 3.45 Acre Lot Backing Onto Wooded Green Space Surrounded By Mature Trees! Professionally Landscaped Front To Back, Complete With Heated Inground Pool, Large Patio With Expansive Armour Stone & Hot Tub, Many Perennial & Vegetable Gardens, Fire Pit & Even An Automated Chicken Coop! Oversized Double Car Garage & Large Driveway Providing Ample Parking! Excellent Location Situated On Very Sought After Court In Hamilton Township Mins North Of Cobourg & Approx. 20 Mins East Of Durham Region! See Virtual Tour!! (id:63267)
Home overview
- Cooling Central air conditioning
- Heat source Natural gas
- Heat type Forced air
- Has pool (y/n) Yes
- Sewer/ septic Septic system
- # total stories 2
- # parking spaces 9
- Has garage (y/n) Yes
- # full baths 2
- # half baths 1
- # total bathrooms 3.0
- # of above grade bedrooms 4
- Flooring Hardwood, laminate, ceramic, tile, carpeted
- Subdivision Rural hamilton
- Lot size (acres) 0.0
- Listing # X12391190
- Property sub type Single family residence
- Status Active
- 3rd bedroom 3.04m X 3m
Level: 2nd - 4th bedroom 4.01m X 3.35m
Level: 2nd - Primary bedroom 4m X 3.88m
Level: 2nd - 2nd bedroom 3.87m X 3.02m
Level: 2nd - 5th bedroom 5.15m X 2.64m
Level: Basement - Recreational room / games room 7.7m X 3.93m
Level: Basement - Other 5.66m X 3.83m
Level: Basement - Eating area 4.02m X 3.72m
Level: Main - Kitchen 7.2m X 4m
Level: Main - Great room 4.7m X 4m
Level: Main - Sunroom 5.23m X 5.23m
Level: Main - Dining room 3.99m X 3.89m
Level: Main - Living room 5.04m X 4.05m
Level: Main
- Listing source url Https://www.realtor.ca/real-estate/28835393/8378-majestic-hills-drive-hamilton-township-rural-hamilton
- Listing type identifier Idx

$-3,466
/ Month



