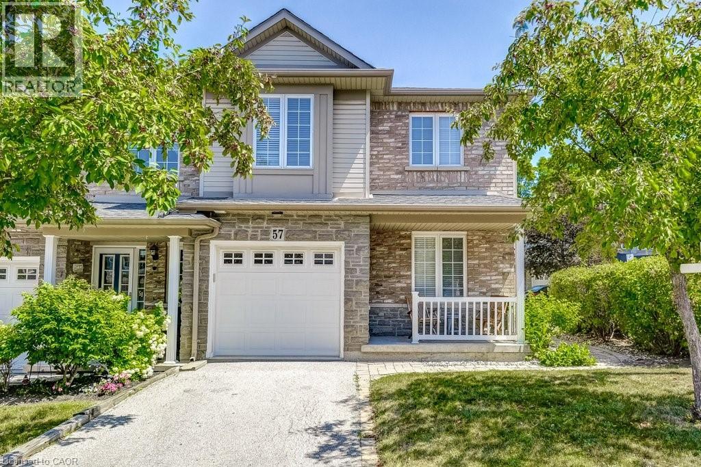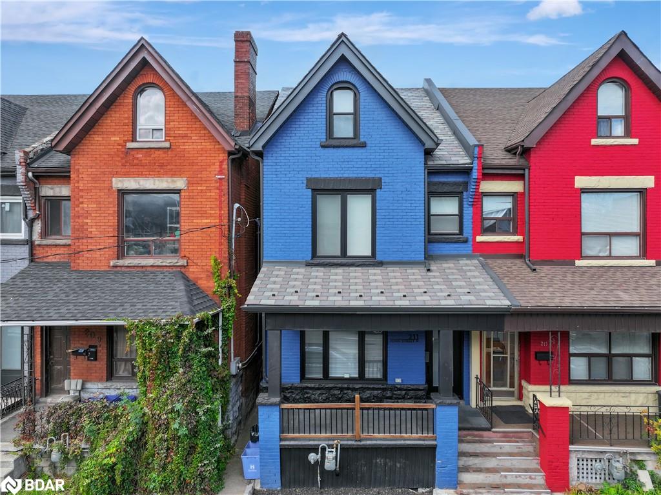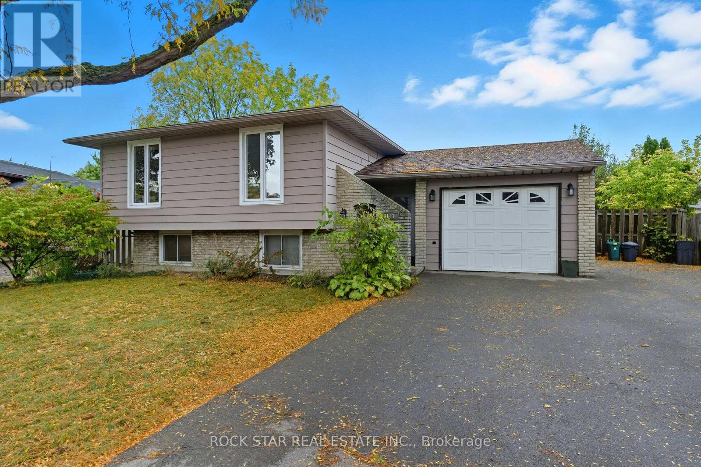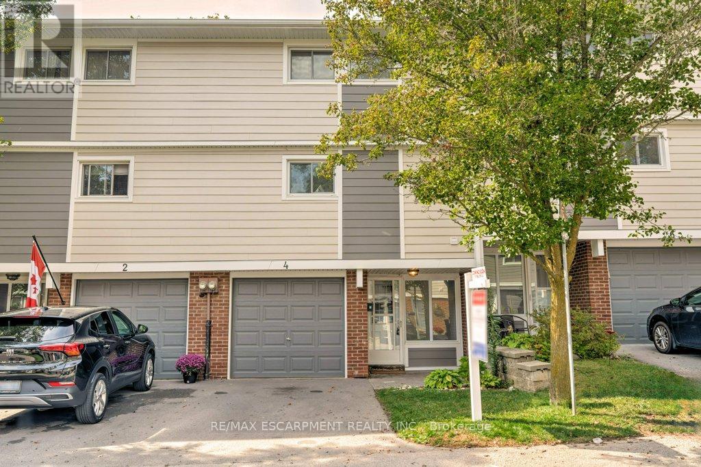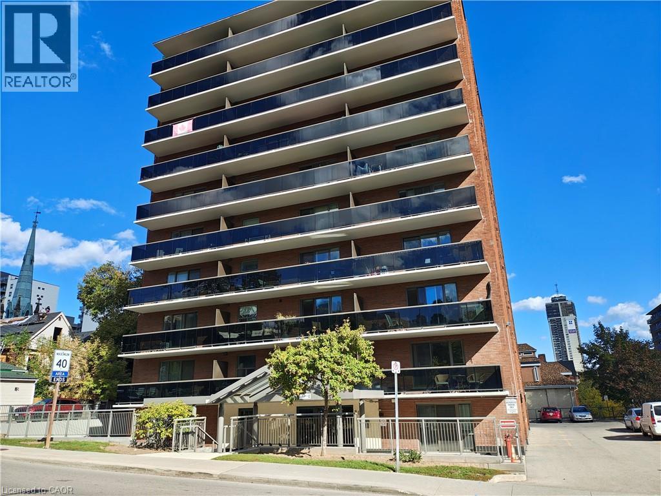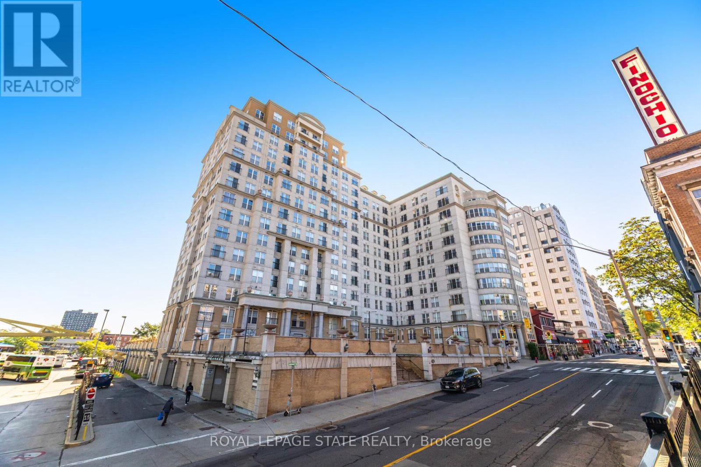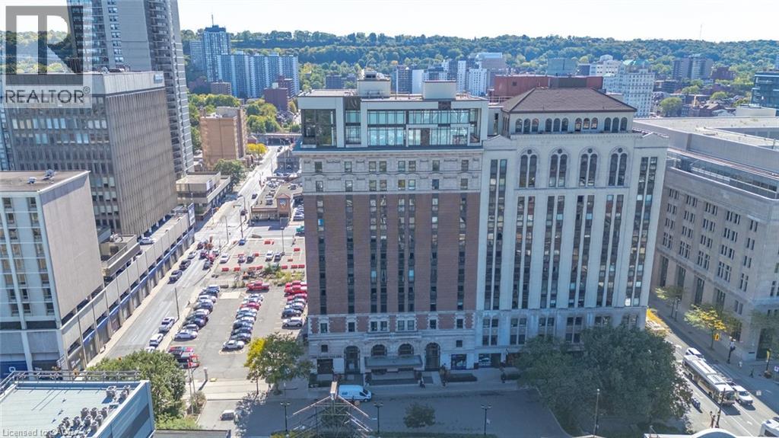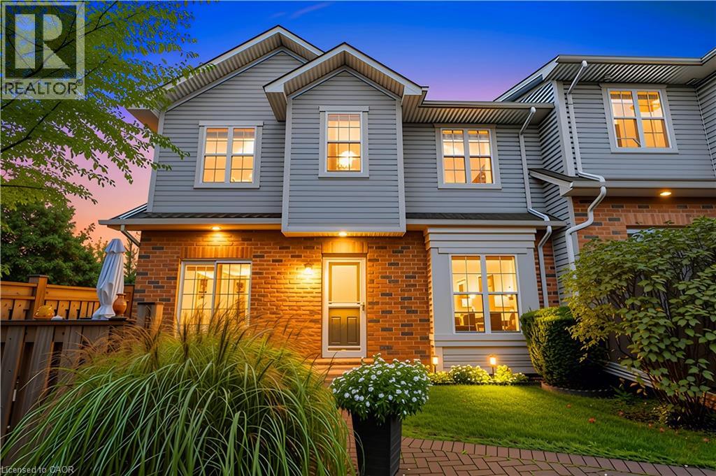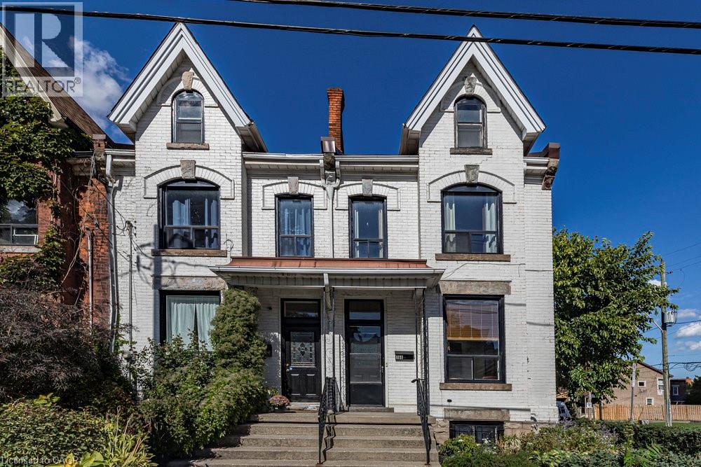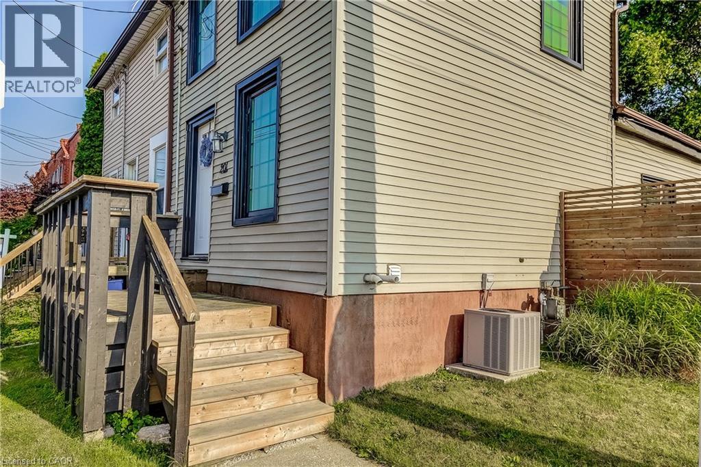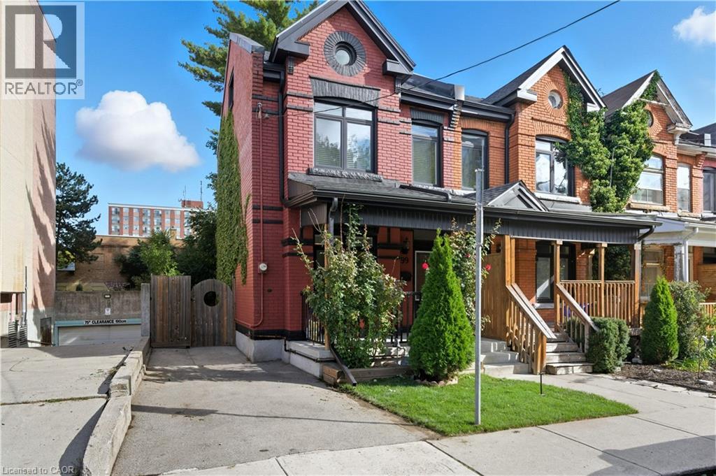- Houseful
- ON
- Hamilton
- Westdale South
- 84 Arnold St
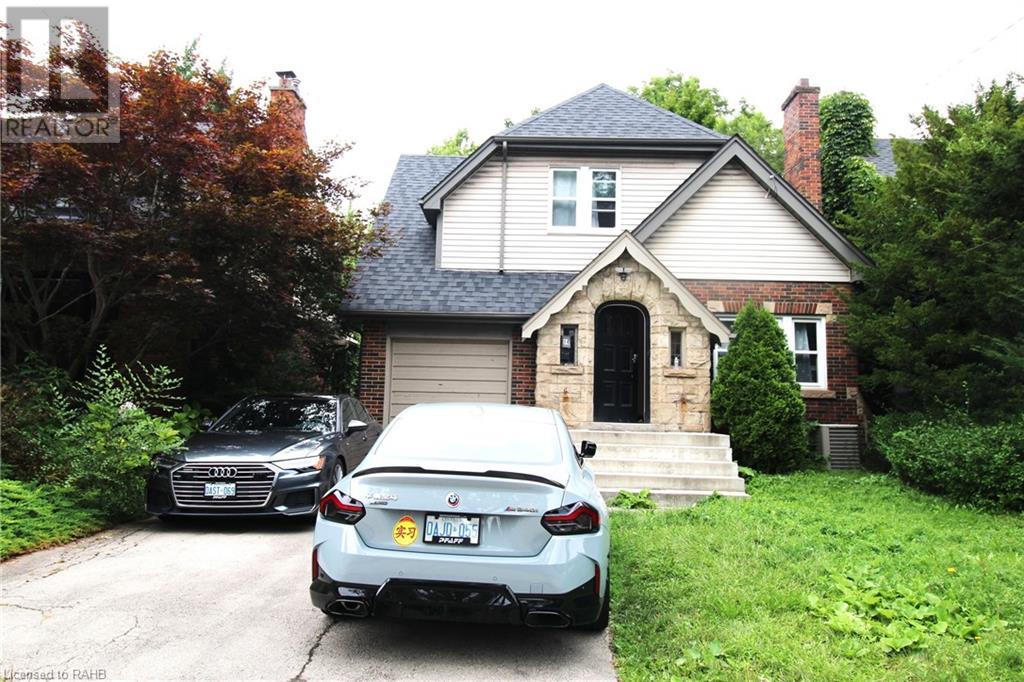
84 Arnold St
For Sale
387 Days
$999,900 $900
$999,000
6 beds
3 baths
1,650 Sqft
84 Arnold St
For Sale
387 Days
$999,900 $900
$999,000
6 beds
3 baths
1,650 Sqft
Highlights
This home is
54%
Time on Houseful
387 Days
Home features
Perfect for pets
School rated
6.4/10
Description
- Home value ($/Sqft)$605/Sqft
- Time on Houseful387 days
- Property typeSingle family
- Style2 level
- Neighbourhood
- Median school Score
- Mortgage payment
Steps to McMaster University. Completed renovated 2-story home. Main floor spacious Living room, formal dining room, kitchen, and one bedroom. Second floor 3 good size bedroom, 4pc full bathroom. Basement apartment with kitchen, 2 bedrooms, 3pc bath, laundry room. Carpets free. Double front yard parking. Fenced backyard with shed and matured trees. Great neighbours. Close to shopping district with restaurants, Tim Horton coffee shops, public library, DALEWOOD Recreation Centre, WESTDALE High School, bank, park, hospital, buses, etc. RSA. (id:63267)
Home overview
Amenities / Utilities
- Heat source Natural gas
- Heat type Forced air
- Sewer/ septic Municipal sewage system
Exterior
- # total stories 2
- # parking spaces 2
Interior
- # full baths 3
- # total bathrooms 3.0
- # of above grade bedrooms 6
Location
- Subdivision 111 - westdale south/cootes paradise
Overview
- Lot size (acres) 0.0
- Building size 1650
- Listing # Xh4203406
- Property sub type Single family residence
- Status Active
Rooms Information
metric
- Bathroom (# of pieces - 4) 1.829m X 1.524m
Level: 2nd - Bedroom 5.182m X 3.353m
Level: 2nd - Bedroom 3.759m X 3.353m
Level: 2nd - Bedroom 3.962m X 3.048m
Level: 2nd - Laundry 1.829m X 1.829m
Level: Basement - Bathroom (# of pieces - 3) 1.524m X 1.524m
Level: Basement - Kitchen 1.829m X 1.829m
Level: Basement - Bedroom 5.182m X 2.997m
Level: Basement - Bedroom 4.877m X 2.896m
Level: Basement - Dining room 3.962m X 3.353m
Level: Main - Bathroom (# of pieces - 3) Measurements not available
Level: Main - Bedroom 3.505m X 3.353m
Level: Main - Living room 3.48m X 5.182m
Level: Main - Eat in kitchen 5.182m X 3.353m
Level: Main
SOA_HOUSEKEEPING_ATTRS
- Listing source url Https://www.realtor.ca/real-estate/27427087/84-arnold-street-hamilton
- Listing type identifier Idx
The Home Overview listing data and Property Description above are provided by the Canadian Real Estate Association (CREA). All other information is provided by Houseful and its affiliates.

Lock your rate with RBC pre-approval
Mortgage rate is for illustrative purposes only. Please check RBC.com/mortgages for the current mortgage rates
$-2,664
/ Month25 Years fixed, 20% down payment, % interest
$
$
$
%
$
%

Schedule a viewing
No obligation or purchase necessary, cancel at any time
Nearby Homes
Real estate & homes for sale nearby

