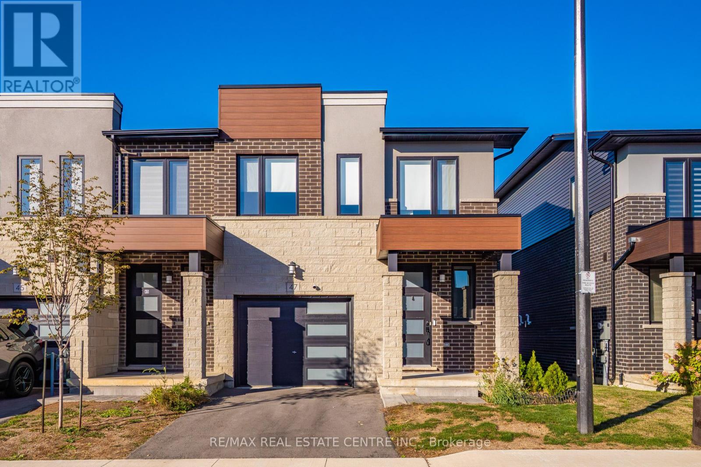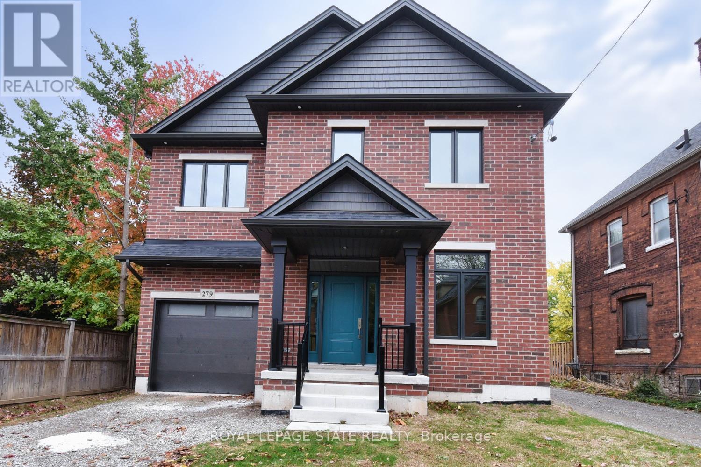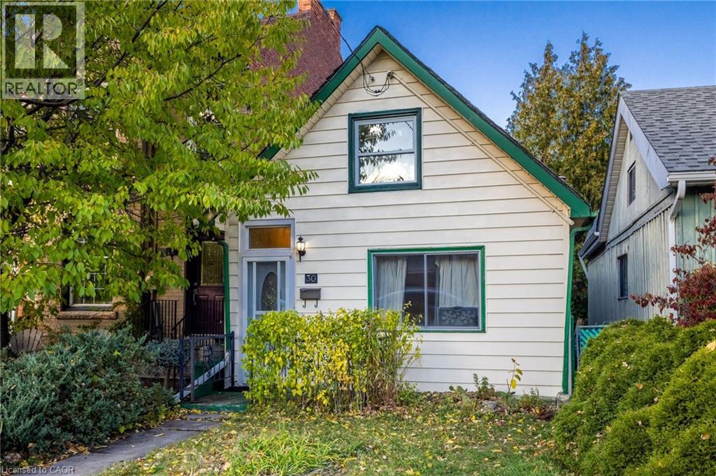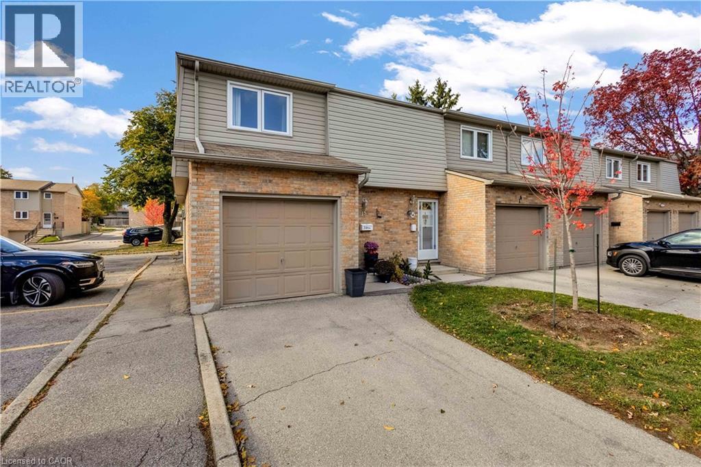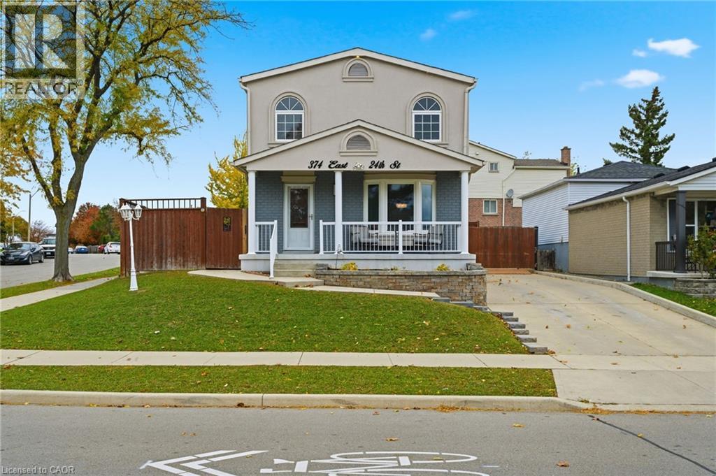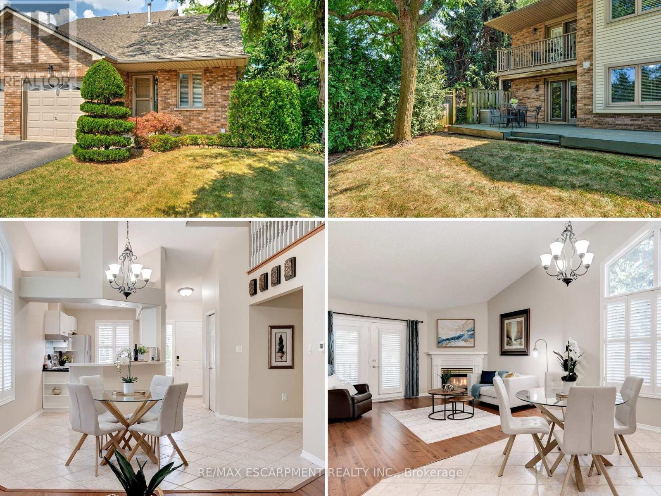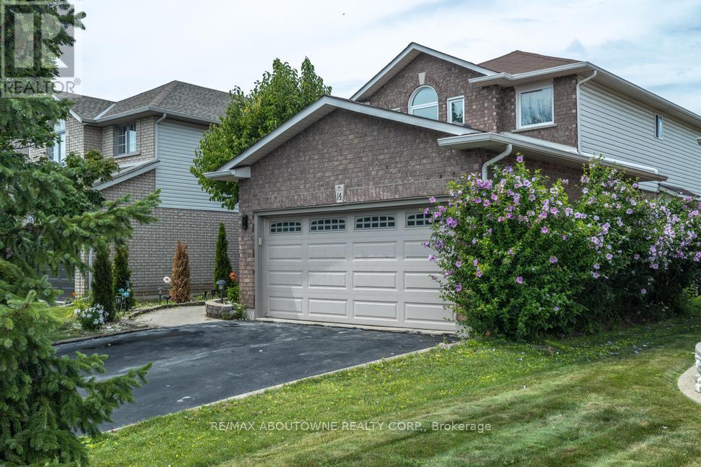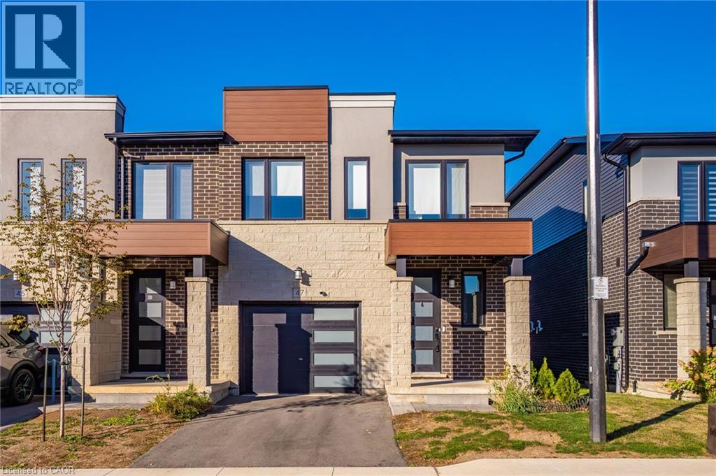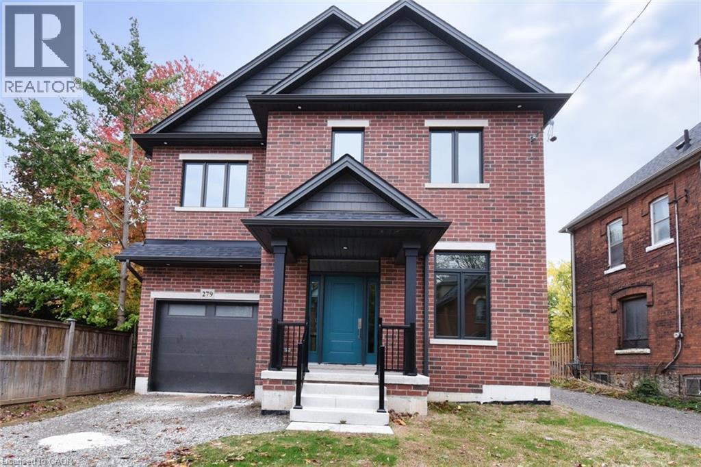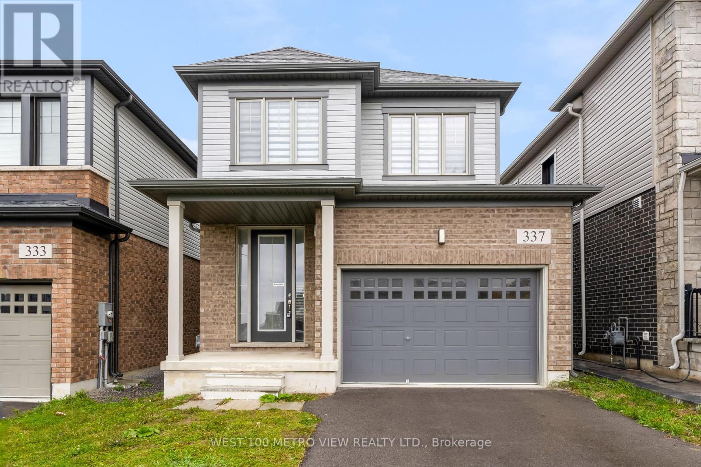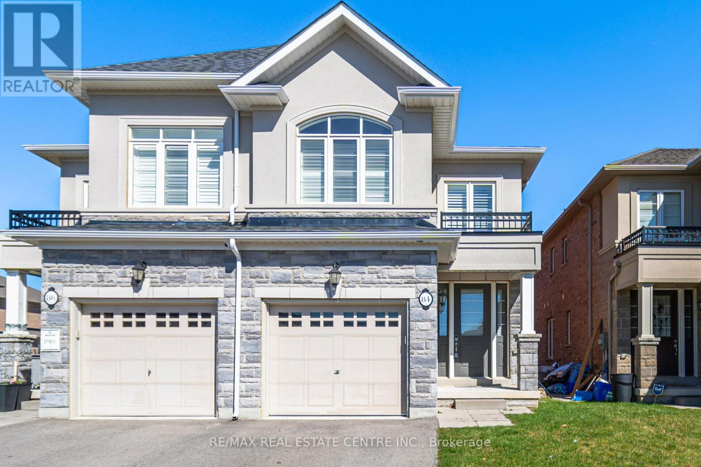
Highlights
Description
- Time on Houseful47 days
- Property typeSingle family
- Neighbourhood
- Median school Score
- Mortgage payment
Welcome to 84 Heming Tr. Built by Rosehaven home. Spacious Four bedrooms and Three bathrooms. 9" ceiling on main floor. Located at Tiffany Hills Meadowlands in Ancaster. Hardwood flooring on dining and great room. Ceramic floor on kitchen/eat in breakfast area. The kitchen offers brown modern cabinetry. Quartz kitchen countertop. Open kitchen and great room. Second floor laundry. Master has free standing tub/shower and walk in closet. Very bright with large windows. California shutters throughout, Natural Gas fire place. Fenced backyard. Rough in bathroom in basement. Garage access to home. Oak wood stairs to basement. Single car garage. Driveway can accommodate two cars. No walkway. Backing to green space. Just walk to school, Parks. Minutes to Alexander Graham Bell pkwy, HWY 403, Lincoln M Alexander Pkwy (id:63267)
Home overview
- Cooling Central air conditioning
- Heat source Natural gas
- Heat type Forced air
- Sewer/ septic Sanitary sewer
- # total stories 2
- # parking spaces 3
- Has garage (y/n) Yes
- # full baths 2
- # half baths 1
- # total bathrooms 3.0
- # of above grade bedrooms 4
- Flooring Hardwood, ceramic, carpeted, tile
- Subdivision Ancaster
- Lot size (acres) 0.0
- Listing # X12411763
- Property sub type Single family residence
- Status Active
- Primary bedroom 3.29m X 4.75m
Level: 2nd - 3rd bedroom 2.5m X 3.96m
Level: 2nd - 2nd bedroom 2.16m X 3.05m
Level: 2nd - Laundry 1.52m X 1.52m
Level: 2nd - 4th bedroom 2.99m X 4.69m
Level: 2nd - Recreational room / games room 4.91m X 6.1m
Level: Basement - Eating area 2.74m X 3.35m
Level: Main - Dining room 3.26m X 4.76m
Level: Main - Great room 5.06m X 3.66m
Level: Main - Kitchen 2.32m X 3.35m
Level: Main
- Listing source url Https://www.realtor.ca/real-estate/28881010/84-heming-trail-hamilton-ancaster-ancaster
- Listing type identifier Idx

$-2,480
/ Month

