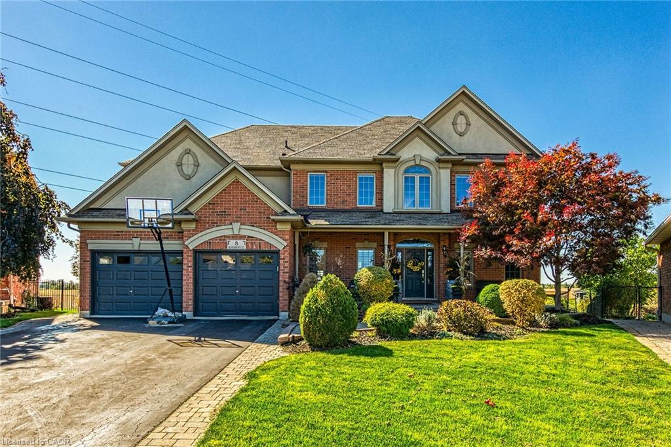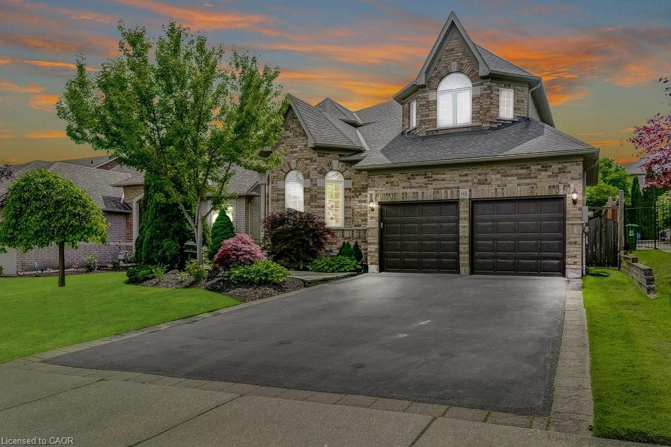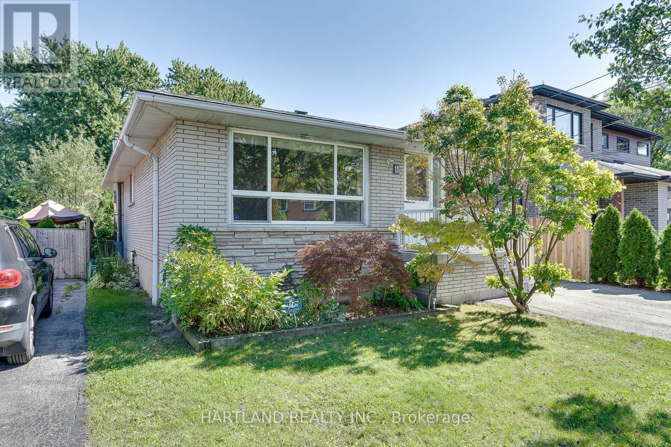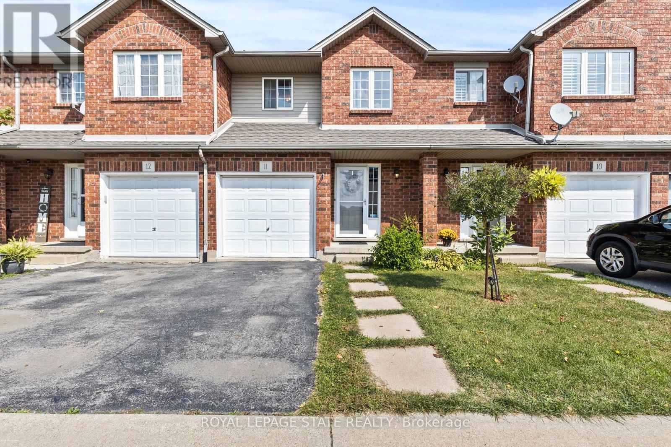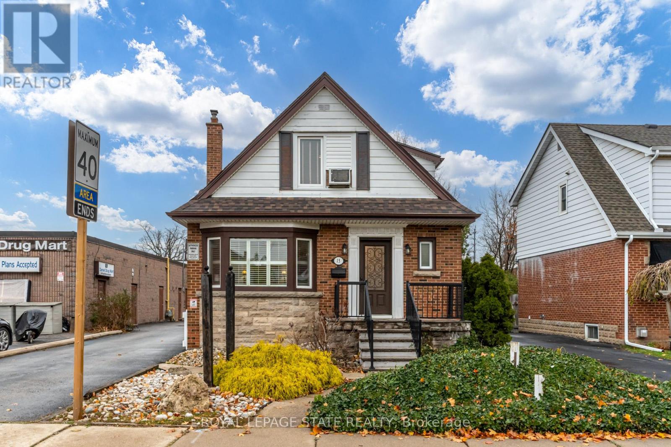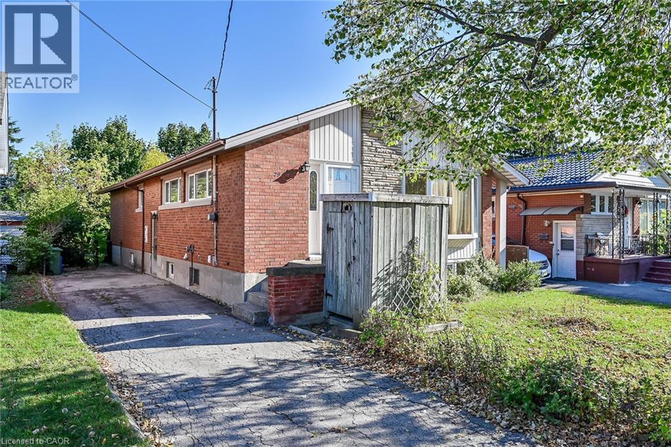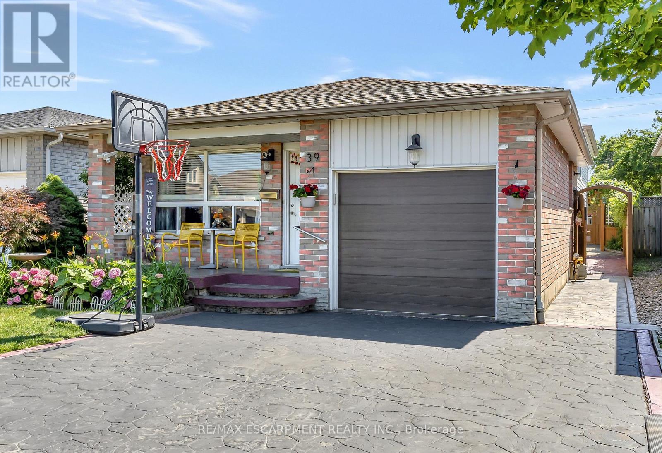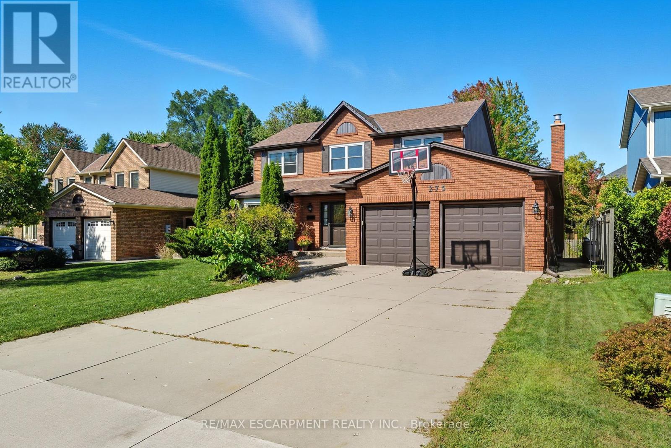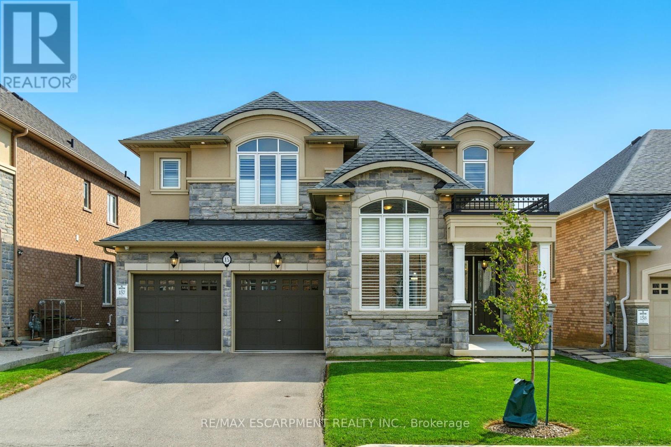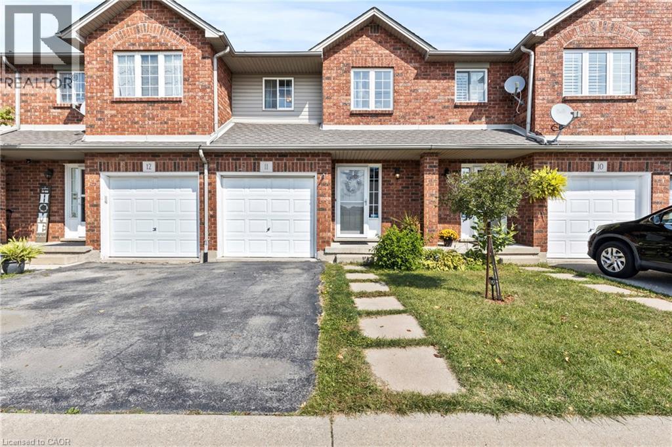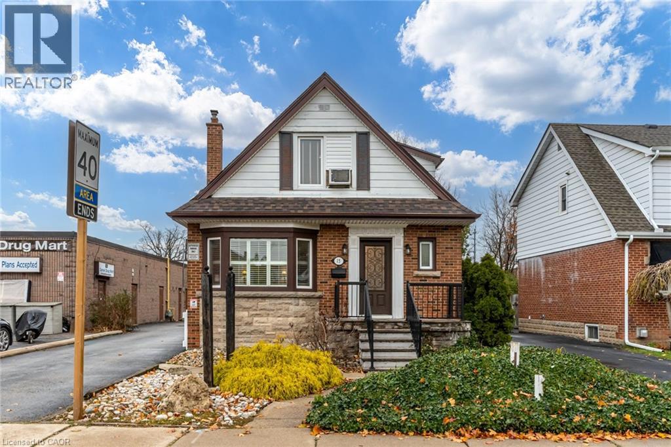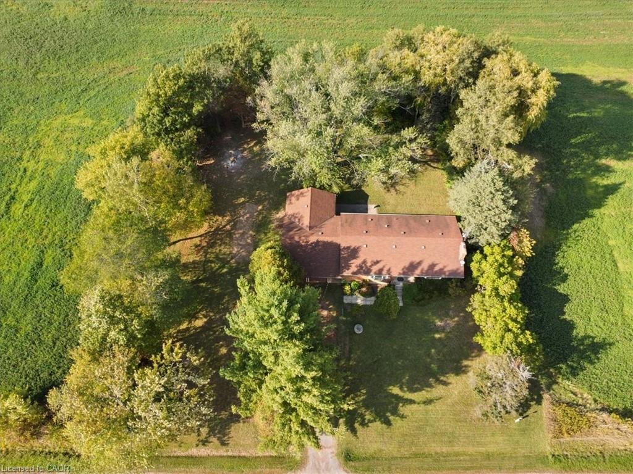
Highlights
Description
- Home value ($/Sqft)$475/Sqft
- Time on Housefulnew 34 hours
- Property typeResidential
- StyleBungalow
- Neighbourhood
- Median school Score
- Lot size0.47 Acre
- Year built1967
- Garage spaces2
- Mortgage payment
Enjoy country living just minutes from city amenities! This bright and spacious bungalow sits on a fabulous 1/2 acre lot (approx) that is surrounded by fields - no neighbours! Both the generous-sized, eat-in kitchen and living room have large bay windows where you can enjoy lots of natural light. Main floor also has 3 good-sized bedrooms and 1 bath. Updated basement (2025) boasts an additional bedroom, family room and lots of storage. Sump pump was replaced in 2025. This property also has a double garage that can be accessed through the closed-in breezeway. Massive workshop area (17 ft x 18'8") attached to garage. Great space for storing equipment and/or working on projects. Driveway can fit 6 cars. Same owner has lived here since 1992! Time for a new owner to make it their own.
Home overview
- Cooling Central air
- Heat type Oil forced air
- Pets allowed (y/n) No
- Sewer/ septic Septic tank
- Utilities None
- Construction materials Brick
- Foundation Block
- Roof Asphalt shing
- Other structures Workshop
- # garage spaces 2
- # parking spaces 6
- Has garage (y/n) Yes
- Parking desc Detached garage
- # full baths 1
- # total bathrooms 1.0
- # of above grade bedrooms 4
- # of below grade bedrooms 1
- # of rooms 10
- Appliances Dryer, refrigerator, stove, washer
- Has fireplace (y/n) Yes
- Laundry information In basement
- County Hamilton
- Area 42 - ancaster
- View Pasture
- Water source Drilled well
- Zoning description A1
- Lot desc Rural, square, airport, ample parking, near golf course
- Lot dimensions 140 x 144.98
- Approx lot size (range) 0 - 0.5
- Lot size (acres) 0.47
- Basement information Full, finished, sump pump
- Building size 1727
- Mls® # 40774517
- Property sub type Single family residence
- Status Active
- Tax year 2025
- Utility Basement
Level: Basement - Family room Basement
Level: Basement - Storage Basement
Level: Basement - Bedroom Basement
Level: Basement - Living room Main
Level: Main - Bedroom Main
Level: Main - Primary bedroom Main
Level: Main - Bathroom Main
Level: Main - Bedroom Main
Level: Main - Eat in kitchen Main
Level: Main
- Listing type identifier Idx

$-2,186
/ Month

