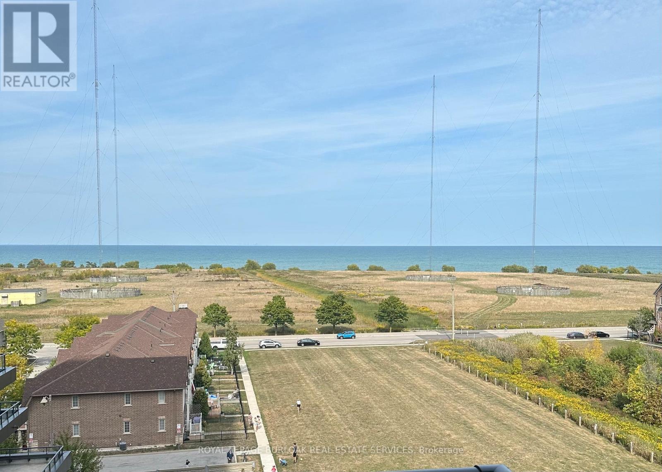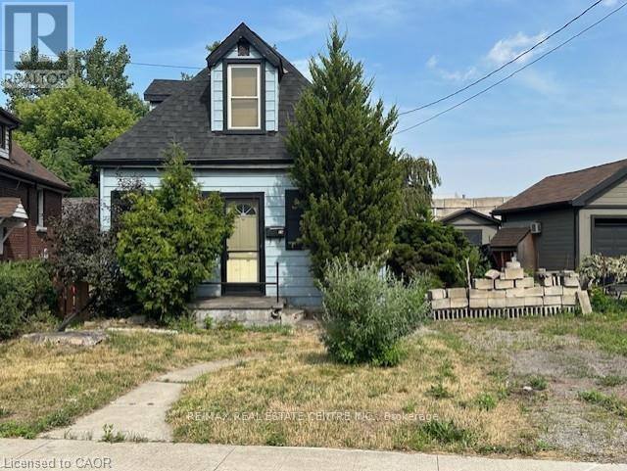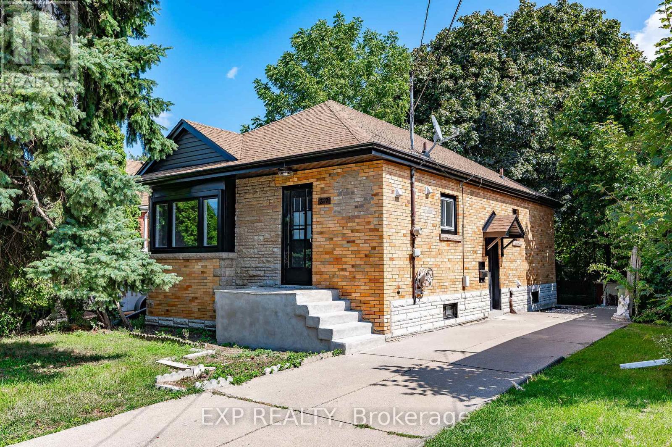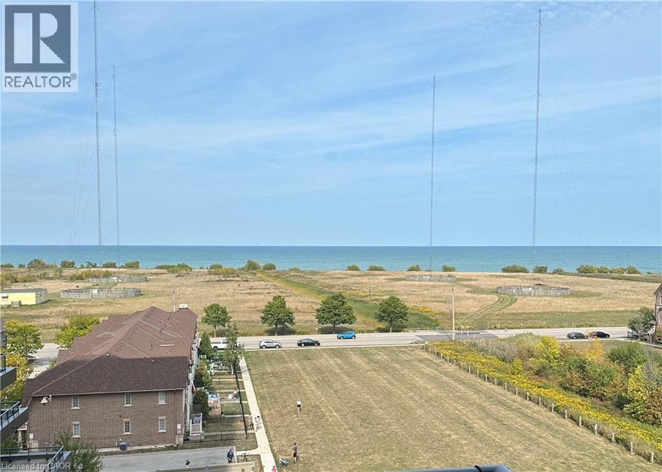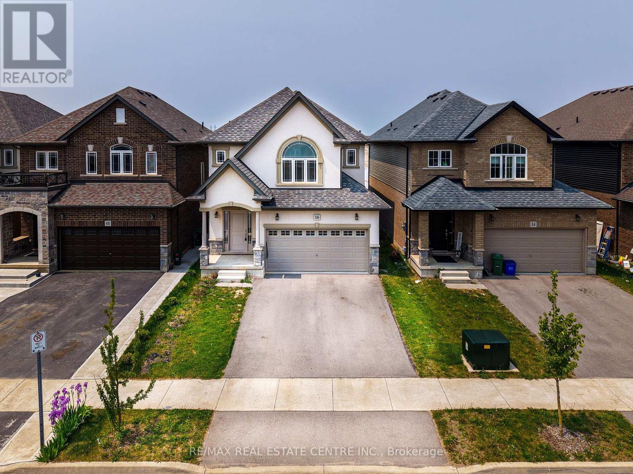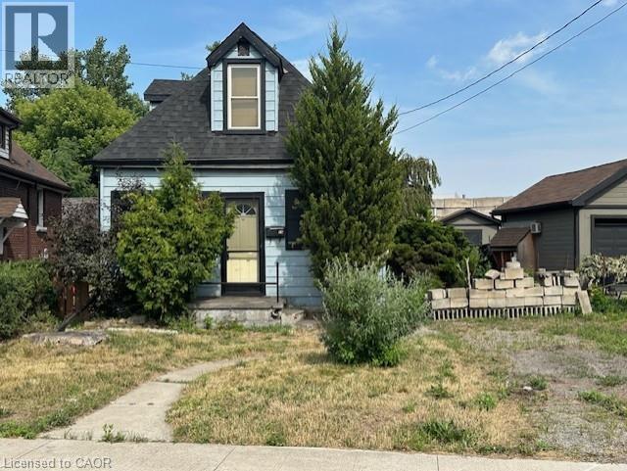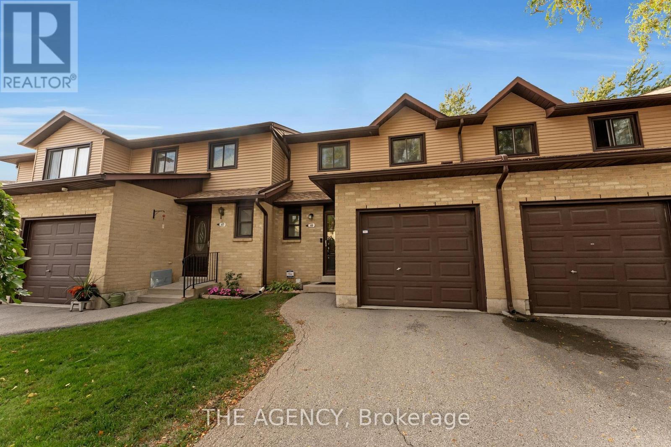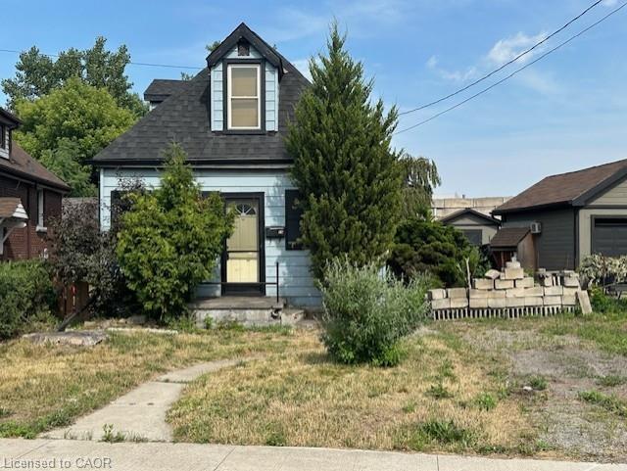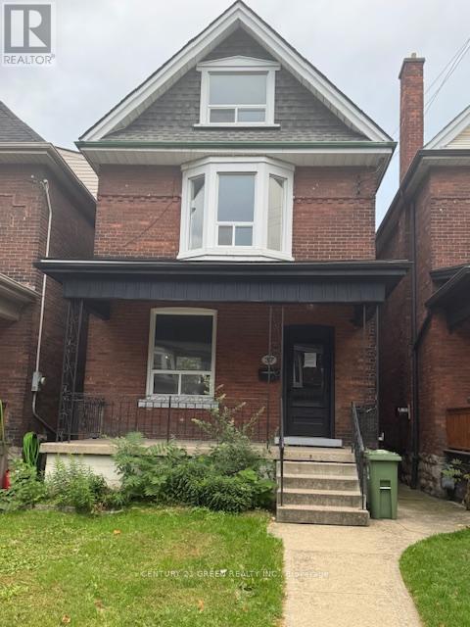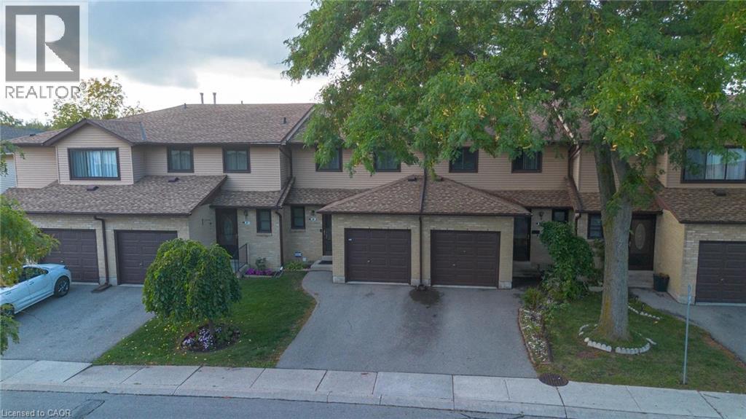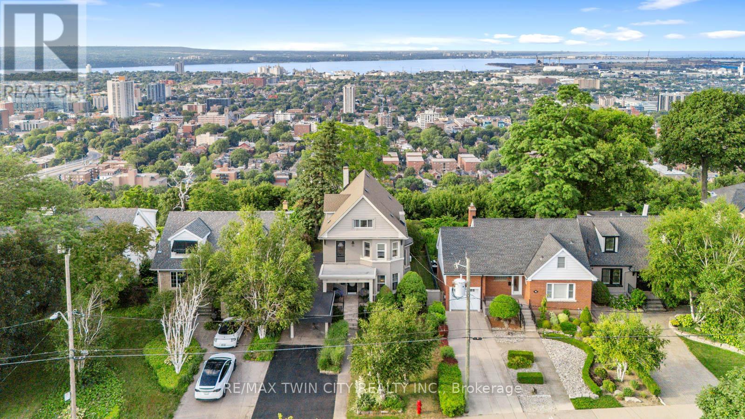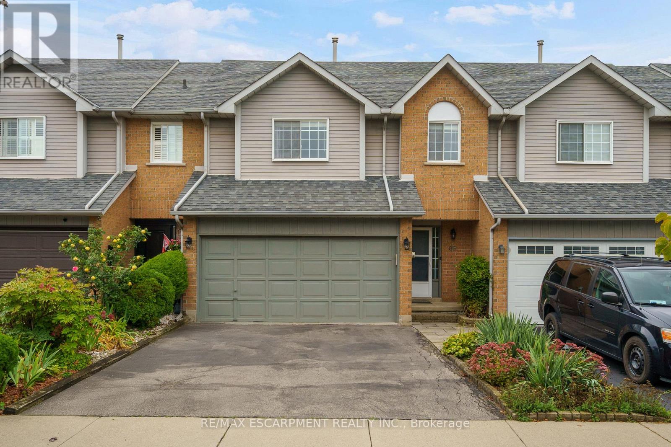
Highlights
Description
- Time on Housefulnew 6 hours
- Property typeSingle family
- Neighbourhood
- Median school Score
- Mortgage payment
Welcome to 85 Chelsea Crescent in Sherwood Village! This beautifully maintained 3-bedroom, 3-bathroom freehold townhome is located in highly sought-after Lower Stoney Creek and offers a rare double-car garage with inside entry, garage door opener, and double driveway. Inside, you'll find a bright open-concept living and dining area that flows into the updated kitchen, complete with a large breakfast bar-perfect for family time and entertaining. The main floor features newer laminate flooring, and the dining room opens through sliding doors to a lovely two-tier deck with a gas BBQ hookup and a fully fenced backyard. Upstairs, there are two bedrooms plus a full main bath, along with a private principal suite on its own level, featuring a 2-piece ensuite and two large closets. The additional bedrooms also offer generous closet space. The finished lower level provides even more living space with a spacious family room, plenty of storage, and a convenient 3-piece bathroom with a separate shower. The home has been freshly painted, and the exterior showcases well-kept landscaping-making it completely move-in ready. All of this in a quiet, family-friendly location, close to schools, parks, shopping, churches, and with easy access to the highway. (id:63267)
Home overview
- Cooling Central air conditioning
- Heat source Natural gas
- Heat type Forced air
- Sewer/ septic Sanitary sewer
- # total stories 2
- Fencing Fenced yard
- # parking spaces 4
- Has garage (y/n) Yes
- # full baths 2
- # half baths 1
- # total bathrooms 3.0
- # of above grade bedrooms 3
- Flooring Laminate, carpeted
- Subdivision Stoney creek
- Lot size (acres) 0.0
- Listing # X12430334
- Property sub type Single family residence
- Status Active
- Bedroom 3.91m X 3.35m
Level: 2nd - 2nd bedroom 3.99m X 3.96m
Level: 2nd - Bathroom Measurements not available
Level: 2nd - Bathroom Measurements not available
Level: Basement - Laundry Measurements not available
Level: Basement - Family room 5.49m X 3.91m
Level: Basement - Kitchen 3.53m X 2.79m
Level: Ground - Dining room 3.4m X 2.92m
Level: Ground - Living room 5.49m X 3.91m
Level: Ground - Bathroom Measurements not available
Level: In Between - Primary bedroom 5.26m X 4.75m
Level: In Between
- Listing source url Https://www.realtor.ca/real-estate/28920575/85-chelsea-crescent-hamilton-stoney-creek-stoney-creek
- Listing type identifier Idx

$-1,933
/ Month

