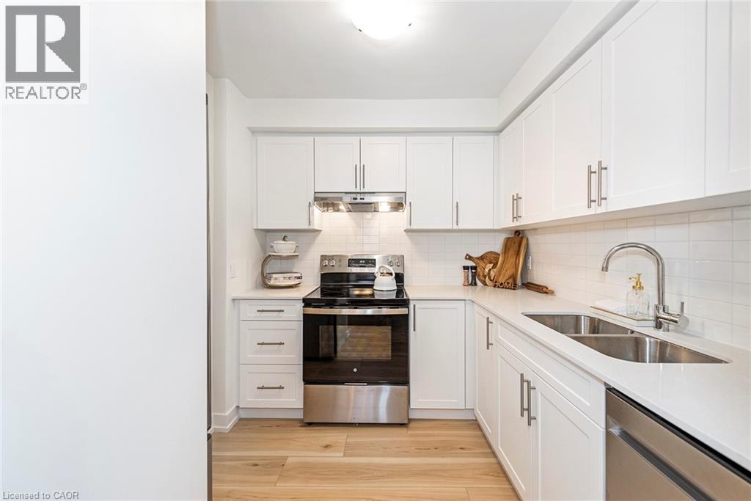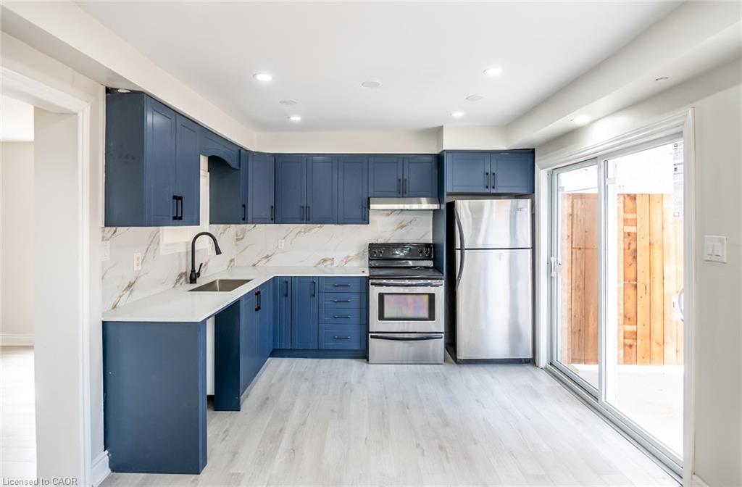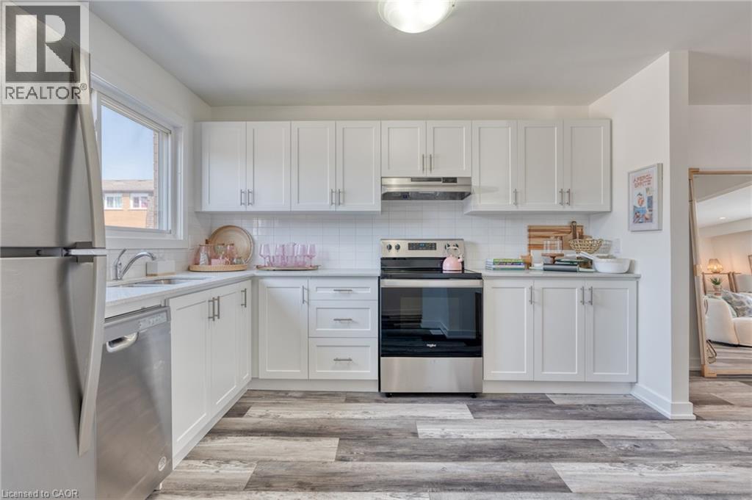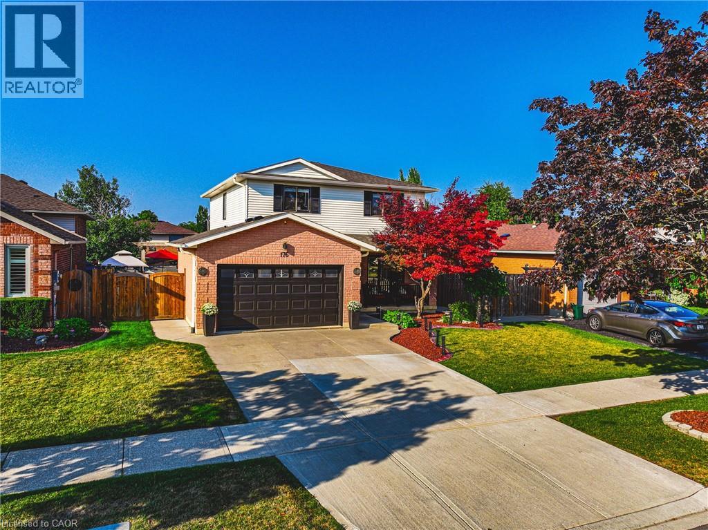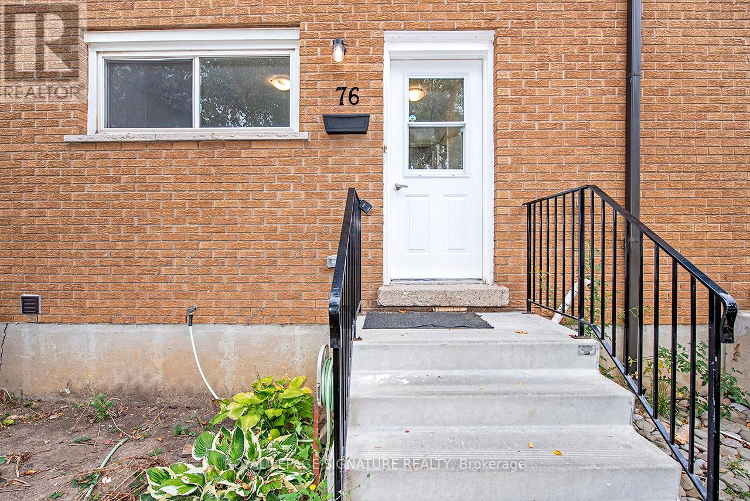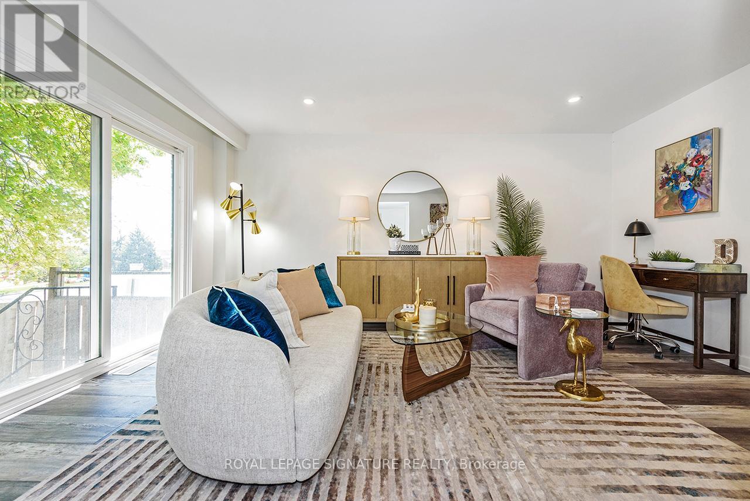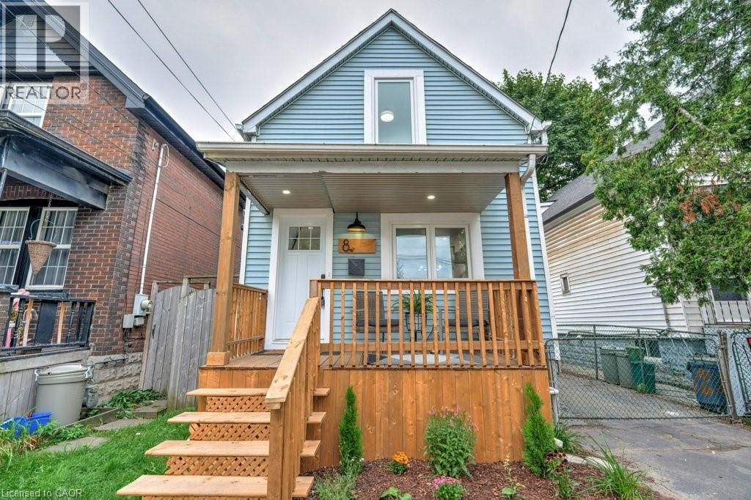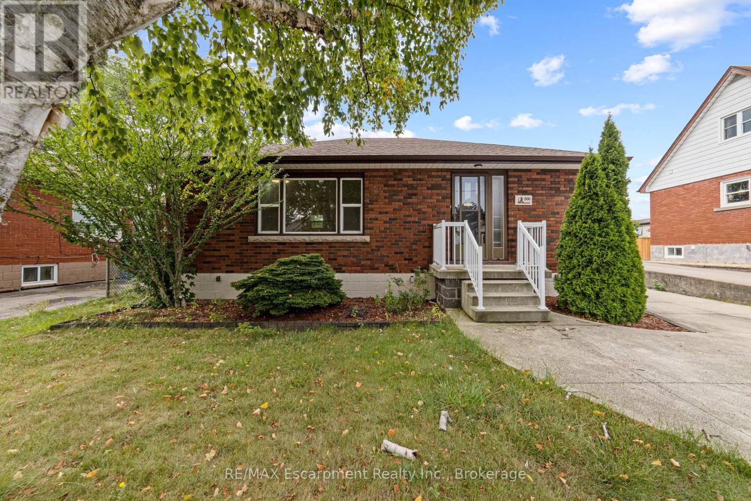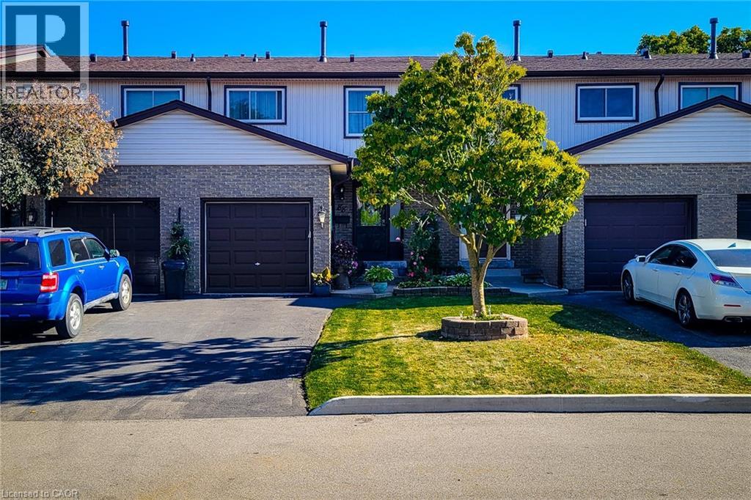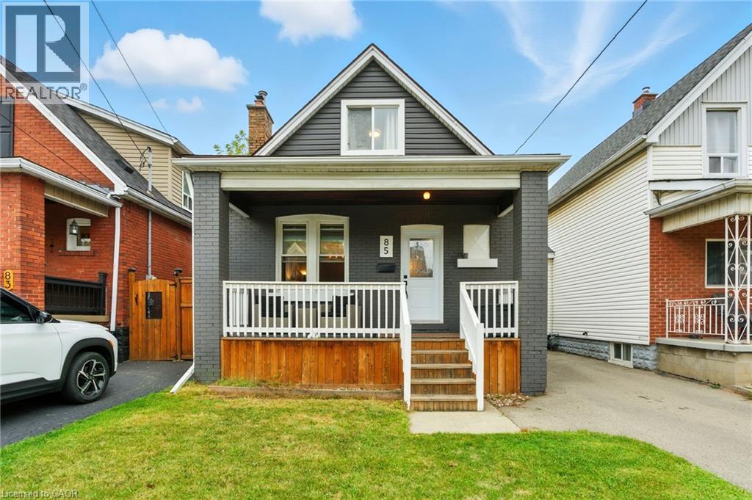
Highlights
Description
- Home value ($/Sqft)$480/Sqft
- Time on Housefulnew 2 hours
- Property typeSingle family
- Neighbourhood
- Median school Score
- Mortgage payment
Welcome Home! This stunning 1.5 storey home perfectly blends modern style with timeless charm, making it one of the most desirable homes on the market today. Renovated throughout with quality craftsmanship and tasteful finishes, every detail has been thoughtfully designed to impress. From the moment you arrive, the inviting curb appeal, modern exterior, and huge front porch set the tone, an ideal spot to relax with your morning coffee. Step inside and you’ll immediately feel the warmth and coziness this home offers. The main floor boasts rich-tone flooring, a spacious living room, and a separate dining area overlooking the gorgeous modern kitchen, complete with stainless steel appliances. An elegantly appointed main floor bathroom adds to the home’s charm and convenience. Upstairs, the character-filled staircase leads to two generous bedrooms filled with natural light. The unfinished basement, with its own separate rear entrance, offers endless potential to expand your living space, whether for a recreation room, home office, or in-law suite. Outside, the home continues to shine with a large custom deck, a sprawling fully fenced backyard perfect for entertaining, and lush perennial gardens that add beauty and tranquility year after year. Whether it’s hosting family and friends, giving kids and pets room to play, or simply enjoying the outdoors, this yard has it all. The location couldn’t be better, set on a great street, just steps to public transit, shopping, and with easy highway access. Modern on the outside, warm and inviting on the inside, this turn-key home truly has it all. Don't miss your chance to own it! (id:63267)
Home overview
- Cooling Central air conditioning
- Heat type Forced air
- Sewer/ septic Municipal sewage system
- # total stories 2
- # parking spaces 2
- # full baths 1
- # total bathrooms 1.0
- # of above grade bedrooms 2
- Community features Community centre
- Subdivision 231 - homeside
- Directions 1524543
- Lot size (acres) 0.0
- Building size 1219
- Listing # 40773791
- Property sub type Single family residence
- Status Active
- Bedroom 3.226m X 3.404m
Level: 2nd - Bedroom 3.2m X 4.394m
Level: 2nd - Kitchen 2.388m X 3.277m
Level: Main - Foyer 2.362m X 1.956m
Level: Main - Living room 3.556m X 6.172m
Level: Main - Dining room 3.658m X 2.311m
Level: Main - Bathroom (# of pieces - 3) Measurements not available
Level: Main
- Listing source url Https://www.realtor.ca/real-estate/28914626/85-crosthwaite-avenue-n-hamilton
- Listing type identifier Idx

$-1,560
/ Month

