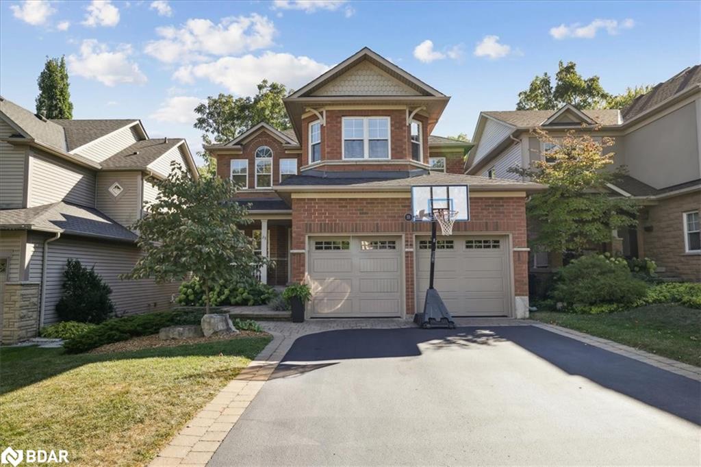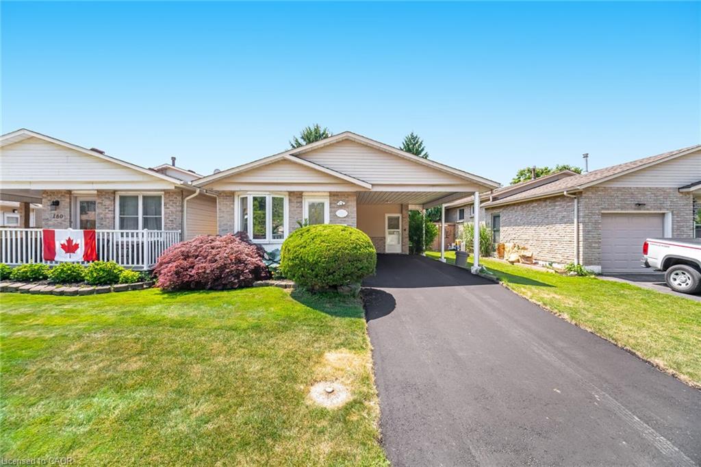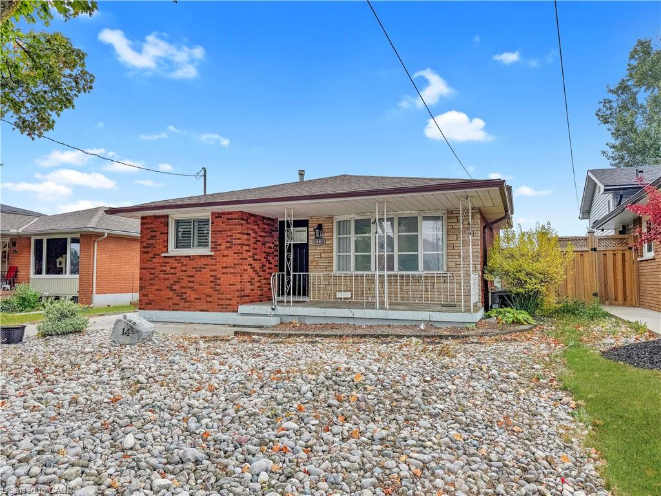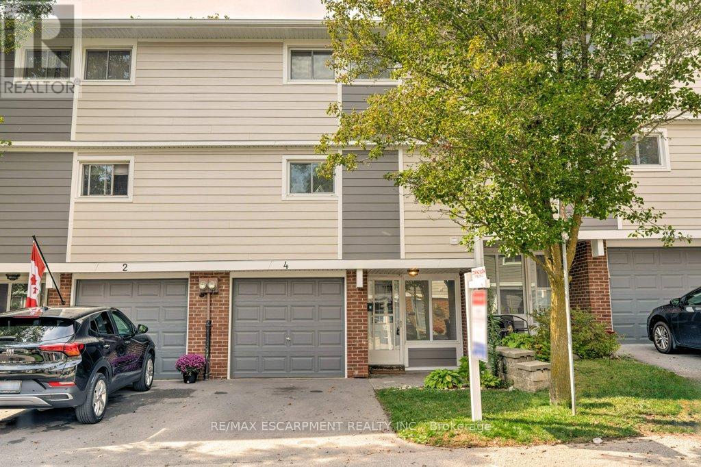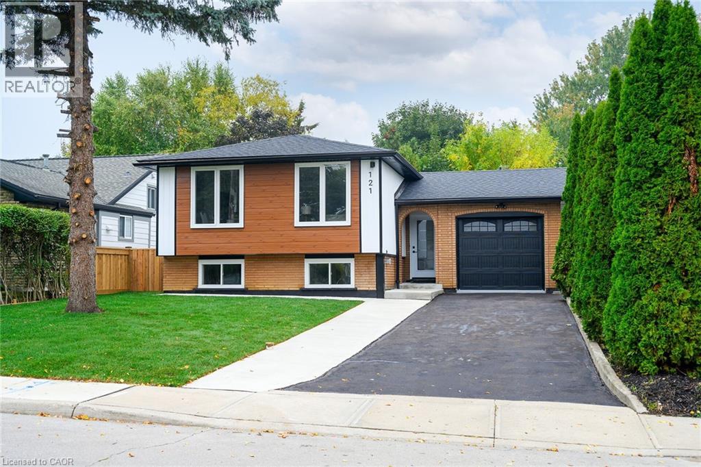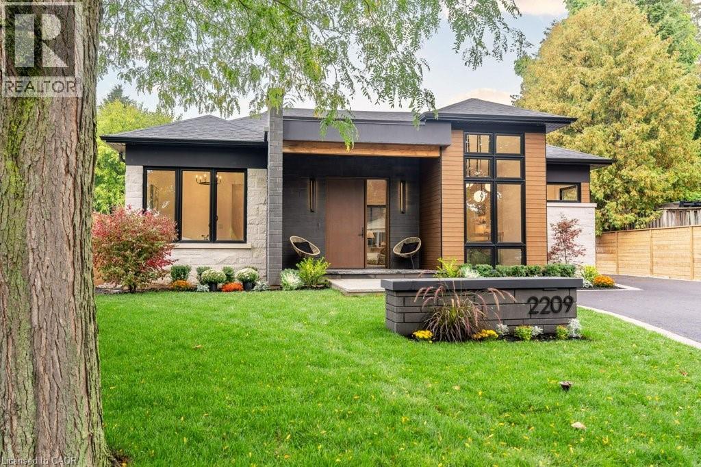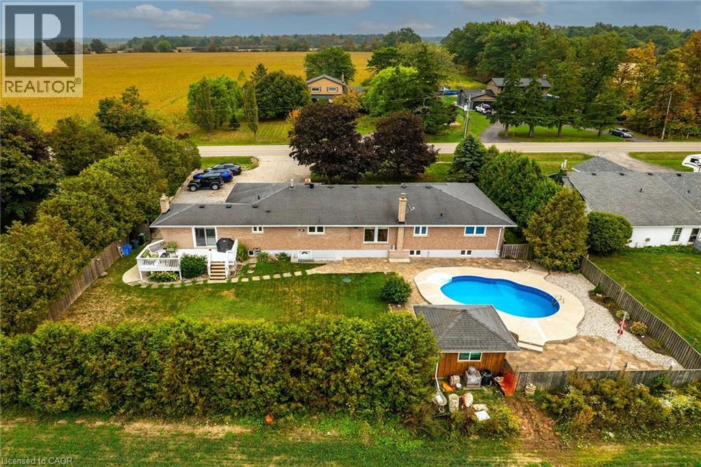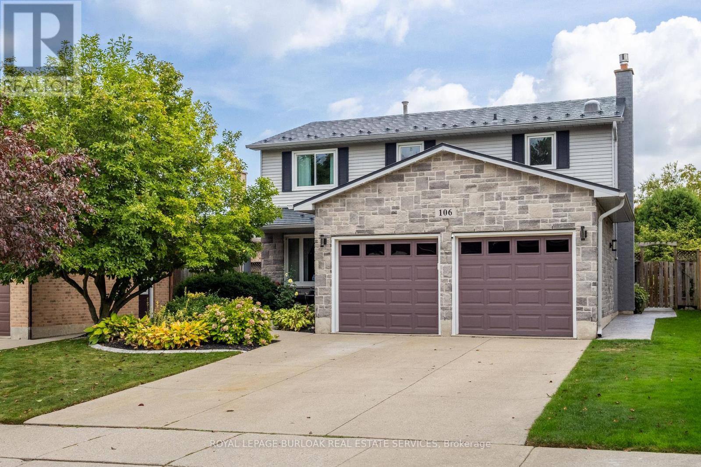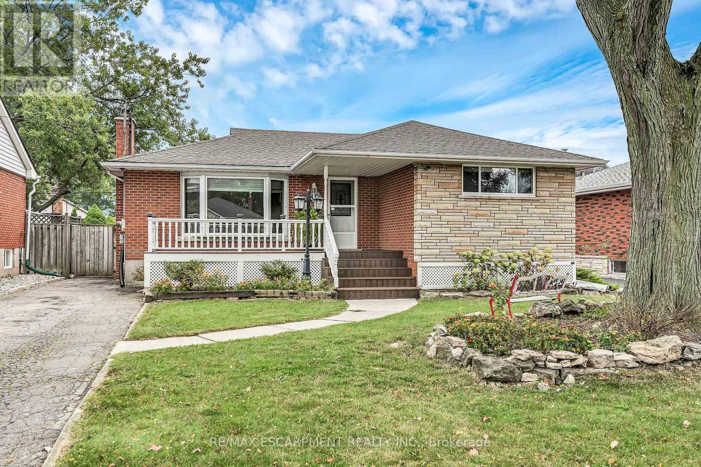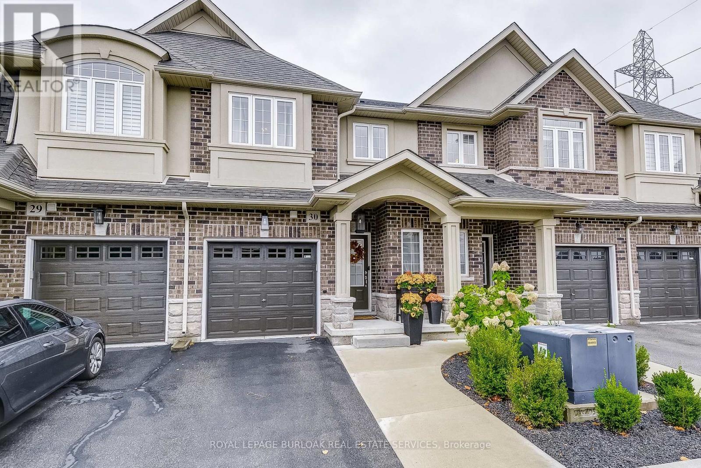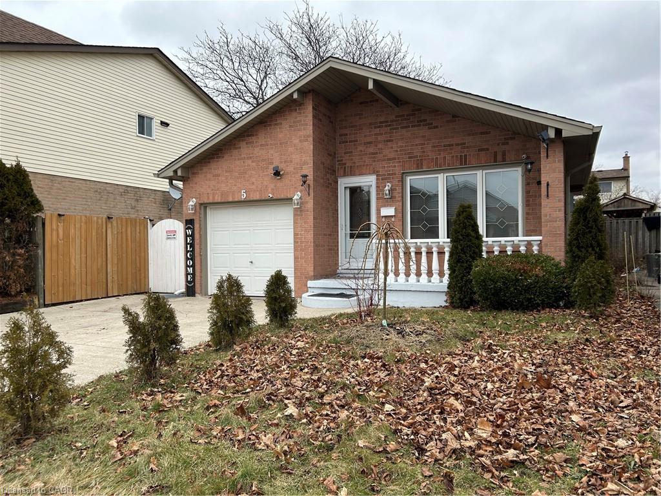- Houseful
- ON
- Hamilton
- Sunninghill
- 85 E 45th St
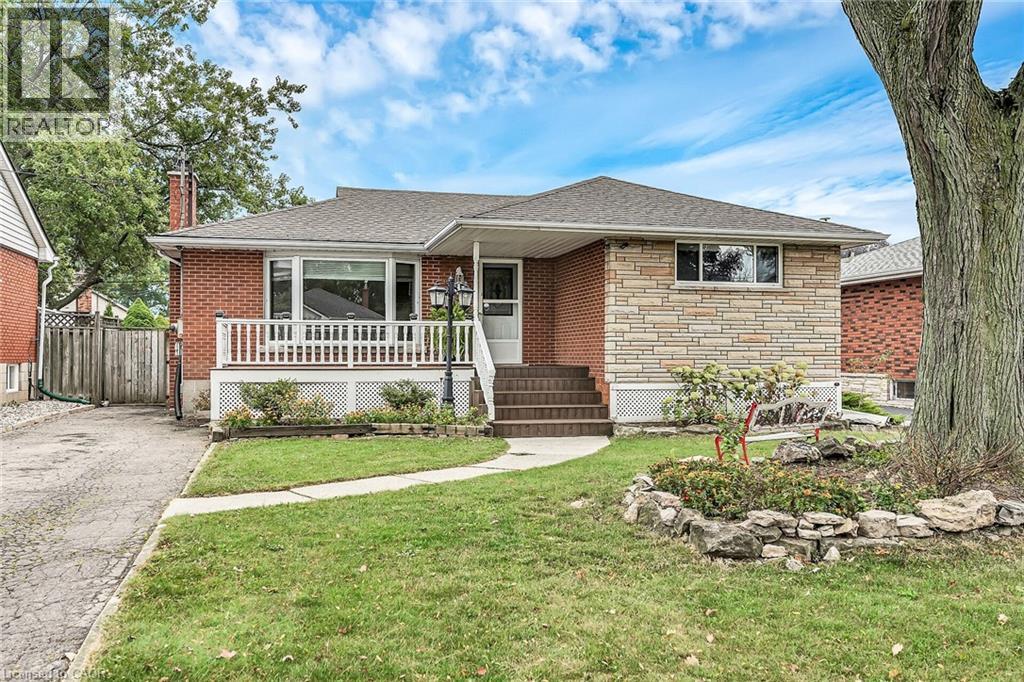
Highlights
This home is
10%
Time on Houseful
2 hours
School rated
4.3/10
Description
- Home value ($/Sqft)$667/Sqft
- Time on Housefulnew 2 hours
- Property typeSingle family
- StyleBungalow
- Neighbourhood
- Median school Score
- Year built1960
- Mortgage payment
Attn: First time buyers or investors. Location Location, Sunninghill area Hamilton mtn. quality built solid 3 br. plus den, brick bungalow with separate side entrance for easy in-law set up, private driveway with parking for 3 cars, and fully fenced lot. Large principal rooms with natural light throughout, eat-in kitchen and sliding doors leading to an oversized deck. Recent renos include: Paint 25, Furnace 21, AC 24, Laminate flooring in basement 21, and Shingles 18. High walk score. Close to schools and transportation, steps to Metro, Scotia Bank, LCBO, Easy access to Linc. This home is PRICED TO SELL and will not last. Call now your for your private showing! (id:63267)
Home overview
Amenities / Utilities
- Cooling Central air conditioning
- Heat source Natural gas
- Heat type Forced air
- Sewer/ septic Municipal sewage system
Exterior
- # total stories 1
- # parking spaces 3
Interior
- # full baths 1
- # total bathrooms 1.0
- # of above grade bedrooms 3
Location
- Community features Quiet area, community centre
- Subdivision 250 - sunninghill
Overview
- Lot size (acres) 0.0
- Building size 1050
- Listing # 40773556
- Property sub type Single family residence
- Status Active
Rooms Information
metric
- Recreational room 10.592m X 3.124m
Level: Basement - Laundry Measurements not available
Level: Basement - Den 4.775m X 3.429m
Level: Basement - Bathroom (# of pieces - 4) Measurements not available
Level: Main - Living room 5.004m X 3.454m
Level: Main - Bedroom 3.734m X 2.946m
Level: Main - Bedroom 2.692m X 2.438m
Level: Main - Bedroom 3.327m X 2.692m
Level: Main - Kitchen 4.775m X 3.378m
Level: Main
SOA_HOUSEKEEPING_ATTRS
- Listing source url Https://www.realtor.ca/real-estate/28911571/85-east-45th-street-hamilton
- Listing type identifier Idx
The Home Overview listing data and Property Description above are provided by the Canadian Real Estate Association (CREA). All other information is provided by Houseful and its affiliates.

Lock your rate with RBC pre-approval
Mortgage rate is for illustrative purposes only. Please check RBC.com/mortgages for the current mortgage rates
$-1,866
/ Month25 Years fixed, 20% down payment, % interest
$
$
$
%
$
%

Schedule a viewing
No obligation or purchase necessary, cancel at any time
Nearby Homes
Real estate & homes for sale nearby

