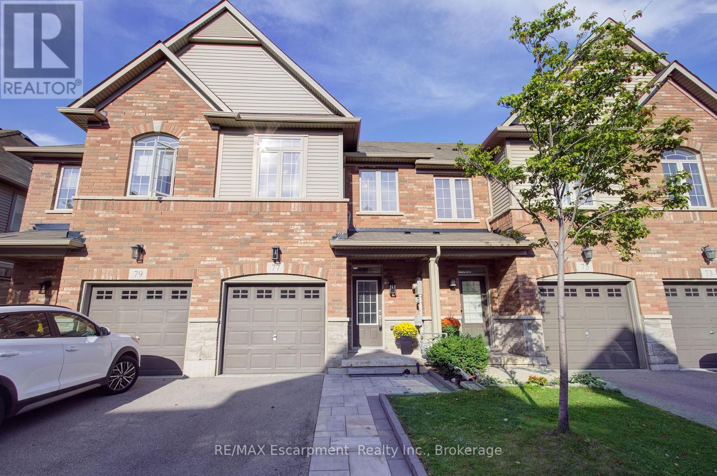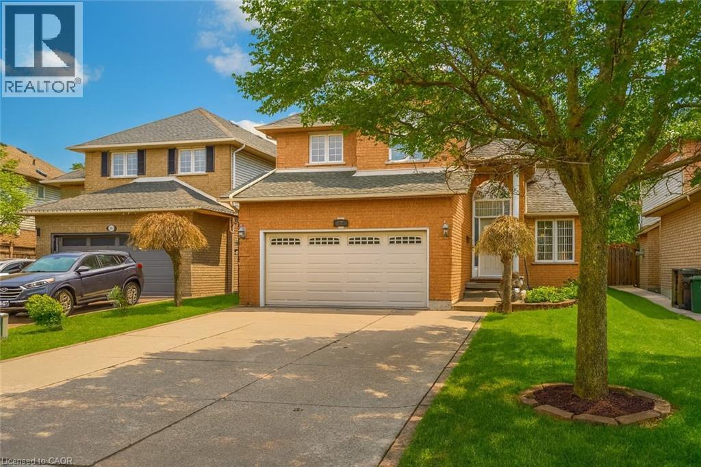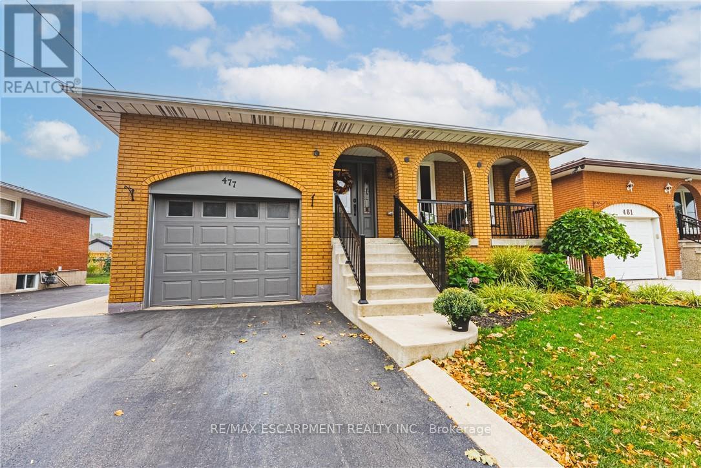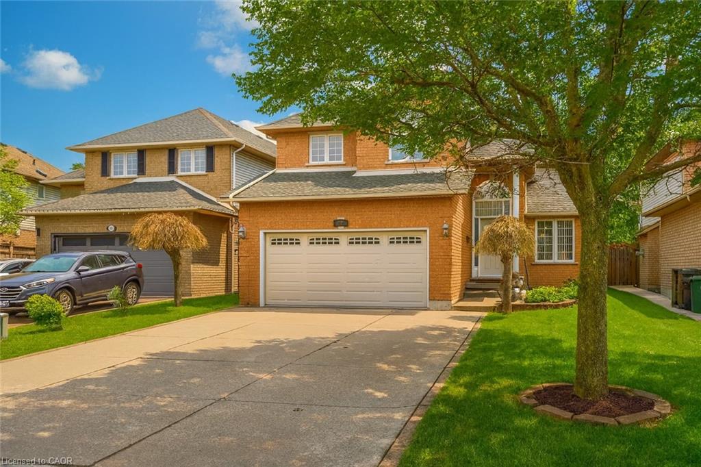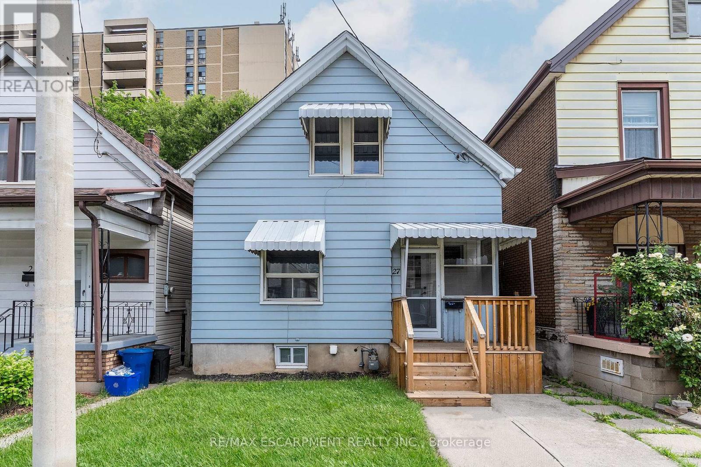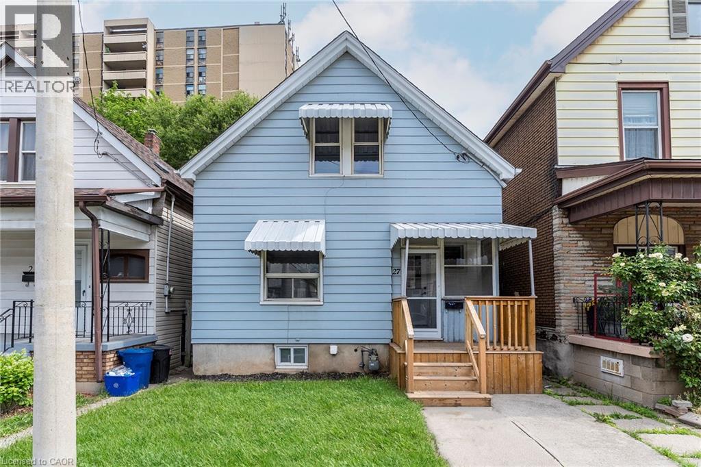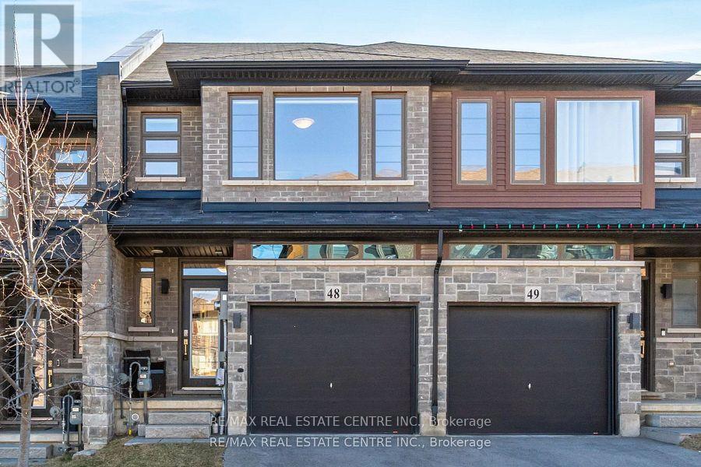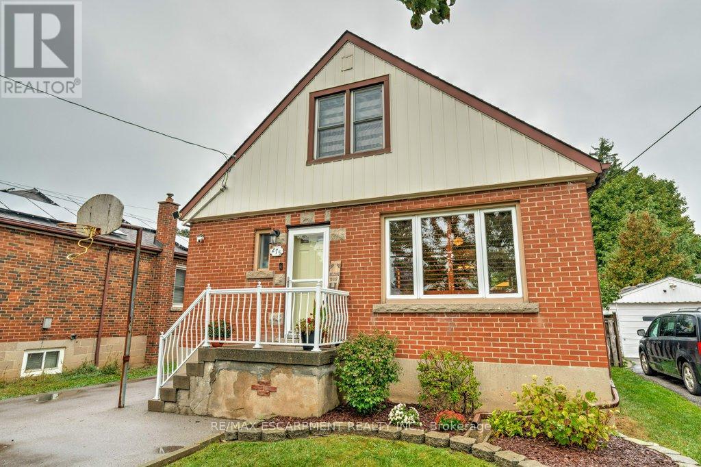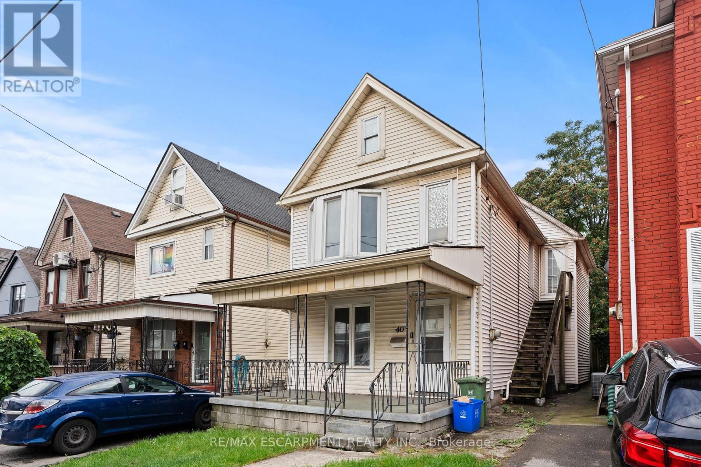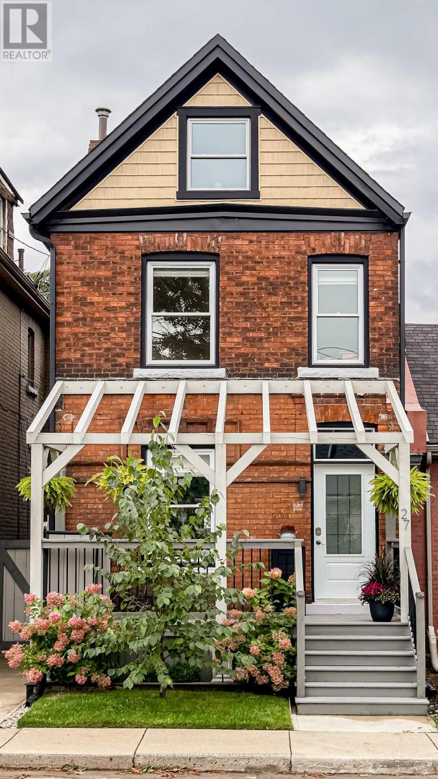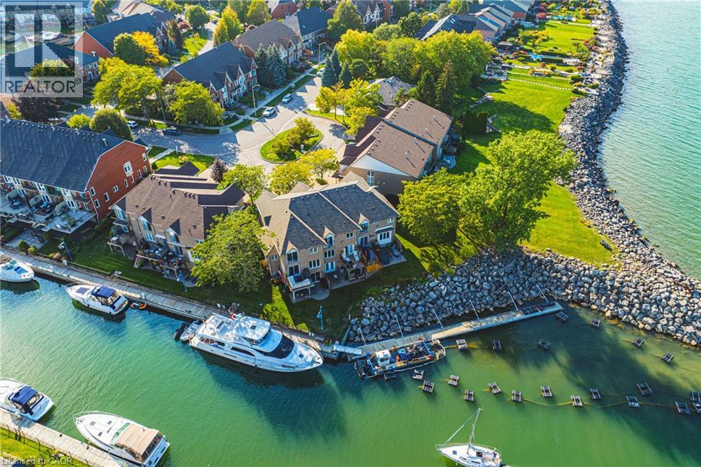
85 Edgewater Drive Unit 6
For Sale
New 11 hours
$1,149,900
2 beds
2 baths
1,862 Sqft
85 Edgewater Drive Unit 6
For Sale
New 11 hours
$1,149,900
2 beds
2 baths
1,862 Sqft
Highlights
This home is
62%
Time on Houseful
11 hours
School rated
7/10
Description
- Home value ($/Sqft)$618/Sqft
- Time on Housefulnew 11 hours
- Property typeSingle family
- Style2 level
- Neighbourhood
- Median school Score
- Mortgage payment
Your dream just came true , beautiful lake front property conveniently situated in the new port yacht club area, which offers a private marina , with the option of having your own boat slip directly in your backyard . Enjoy panoramic vistas year round , with Toronto’s beautiful skyline or simply enjoy the vast space of Lake Ontario's sunsets. Home boasts 2 bedrooms plus a loft , loft can be easily converted to 3rd bedroom, with Juliette balcony off the master bedroom for your viewing pleasure. Walkouts from both the kitchen and the basement to ensure maximum exposure of each and every view point. Original one owner home, seconds to QEW, minutes away from Costco , shopping and restaurants. (id:63267)
Home overview
Amenities / Utilities
- Cooling Central air conditioning
- Heat source Natural gas
- Heat type Forced air
- Sewer/ septic Municipal sewage system
Exterior
- # total stories 2
- # parking spaces 3
- Has garage (y/n) Yes
Interior
- # full baths 1
- # half baths 1
- # total bathrooms 2.0
- # of above grade bedrooms 2
Location
- Subdivision 510 - community beach/fifty point
- View Lake view
- Water body name Lake ontario
Overview
- Lot size (acres) 0.0
- Building size 1862
- Listing # 40774442
- Property sub type Single family residence
- Status Active
Rooms Information
metric
- Primary bedroom 5.791m X 3.962m
Level: 2nd - Loft 3.48m X 2.007m
Level: 2nd - Bathroom (# of pieces - 4) 2.438m X 4.572m
Level: 2nd - Laundry 1.829m X 2.134m
Level: 2nd - Bedroom 3.708m X 3.658m
Level: 2nd - Recreational room 5.791m X 6.096m
Level: Basement - Bathroom (# of pieces - 2) 1.524m X 1.219m
Level: Main - Foyer 4.572m X 2.007m
Level: Main - Dining room 3.658m X 3.048m
Level: Main - Kitchen 3.861m X 3.048m
Level: Main - Family room 3.505m X 3.581m
Level: Main - Living room 3.581m X 4.47m
Level: Main
SOA_HOUSEKEEPING_ATTRS
- Listing source url Https://www.realtor.ca/real-estate/28925132/85-edgewater-drive-unit-6-stoney-creek
- Listing type identifier Idx
The Home Overview listing data and Property Description above are provided by the Canadian Real Estate Association (CREA). All other information is provided by Houseful and its affiliates.

Lock your rate with RBC pre-approval
Mortgage rate is for illustrative purposes only. Please check RBC.com/mortgages for the current mortgage rates
$-2,376
/ Month25 Years fixed, 20% down payment, % interest
$690
Maintenance
$
$
$
%
$
%

Schedule a viewing
No obligation or purchase necessary, cancel at any time

