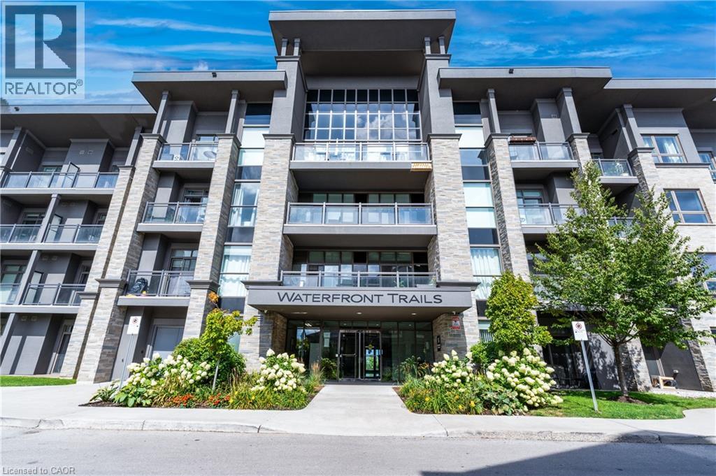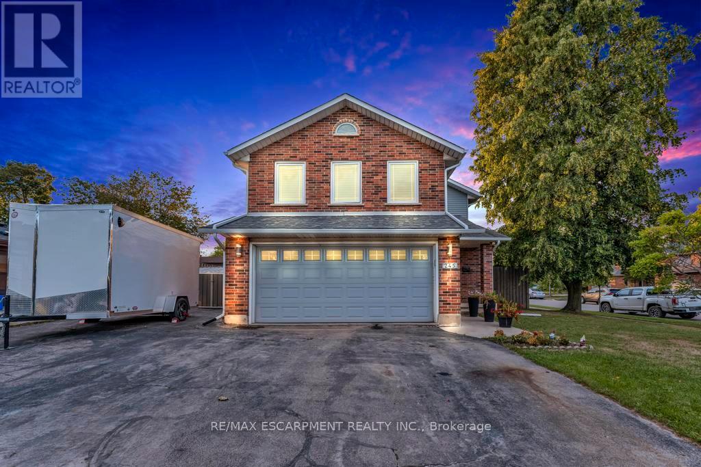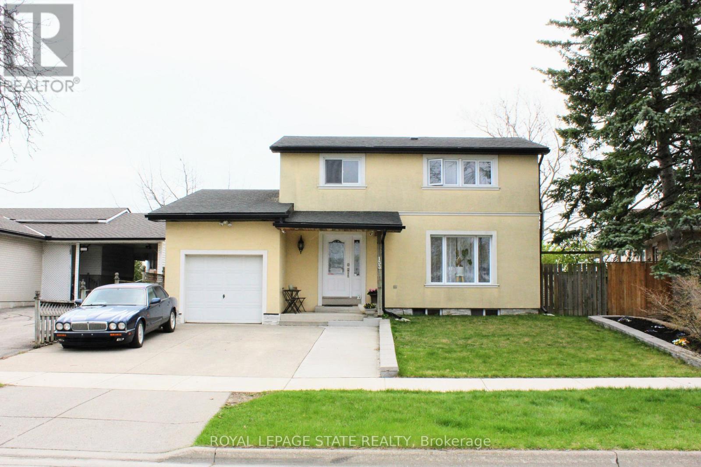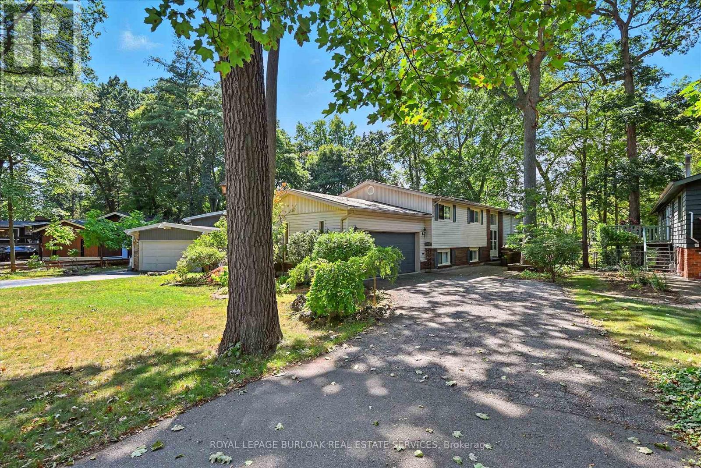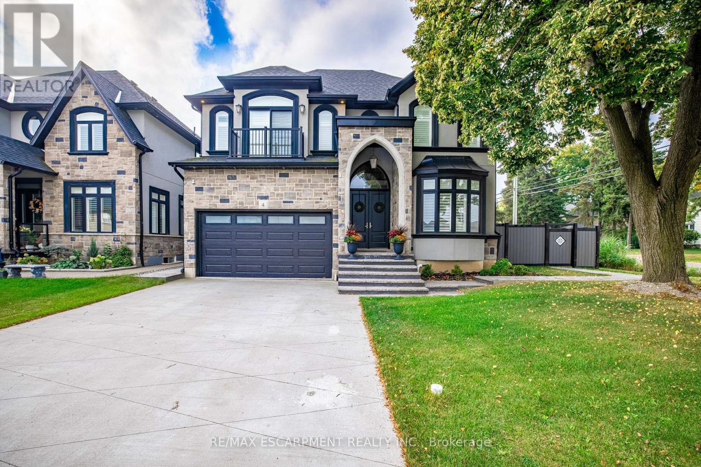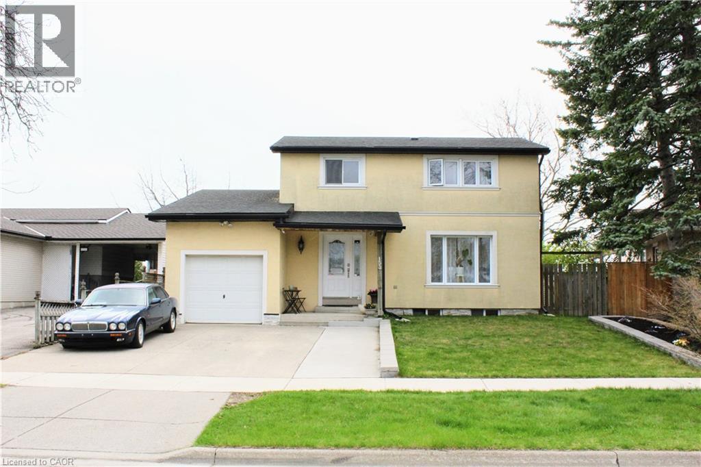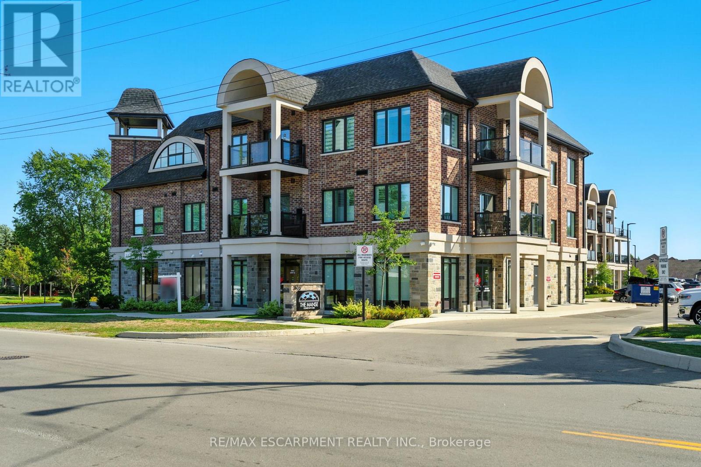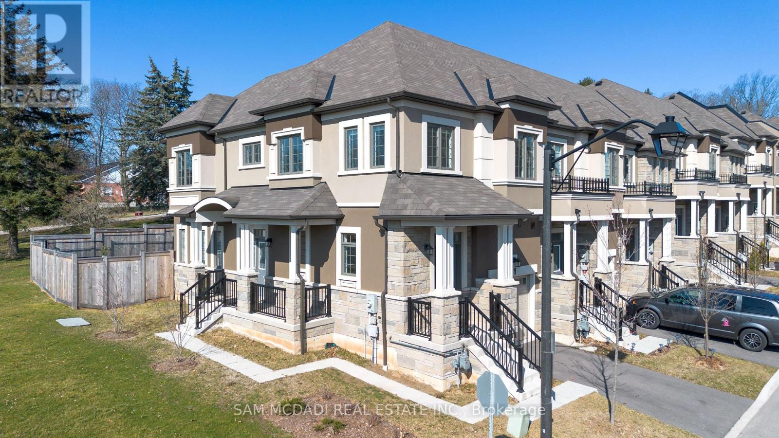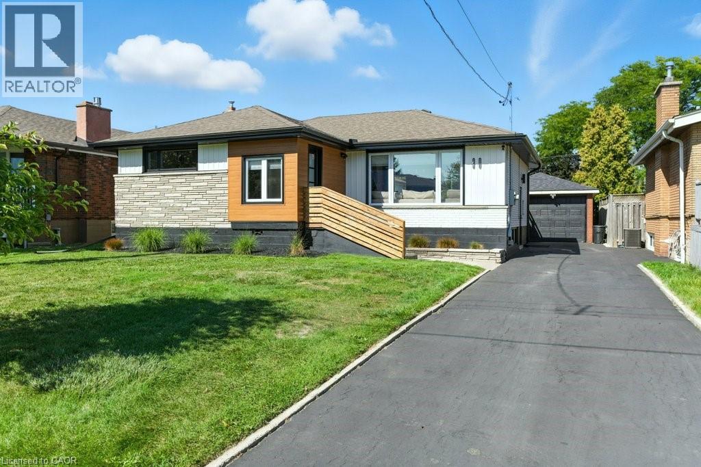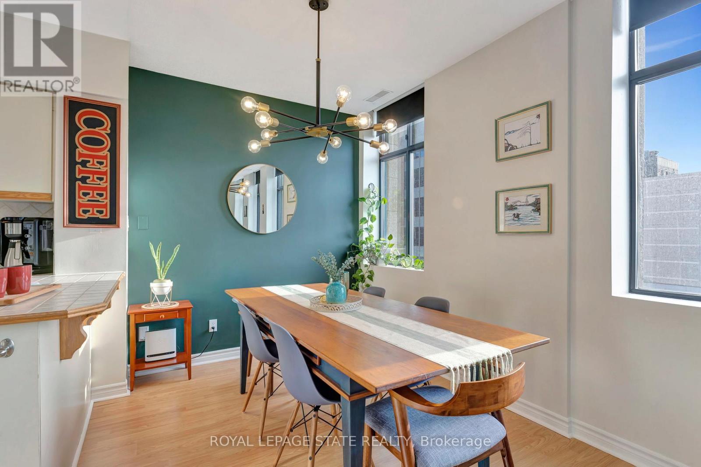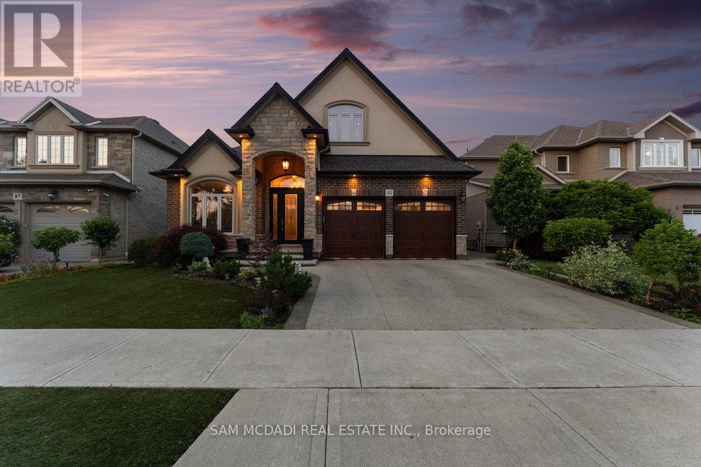
Highlights
Description
- Time on Housefulnew 3 hours
- Property typeSingle family
- Neighbourhood
- Median school Score
- Mortgage payment
Welcome to 85 Hillcroft Drive, a bespoke residence crafted for the discerning client seeking sophistication and versatility in a family-friendly community. This beautiful home offers over 4,000 square feet of total interior space, featuring soaring vaulted ceilings, wide-plank site-finished hardwood floors, and a seamless layout perfect for both grand entertaining and effortless daily living. The chef's kitchen is a true centerpiece, complete with rich wood cabinetry, granite countertops, stainless steel appliances, and a striking island, all opening to a dramatic living room with a gas fireplace and French doors leading to a covered outdoor deck. The private primary suite offers a walk-in closet and a luxurious five-piece ensuite with a soaker tub and glass shower. A second bedroom or office at the front, complete with double glass doors and a closet, offers flexibility for guests, remote work, or multigenerational living. On the upper level, the loft level features a cozy lounge area, a full bath, and a third bedroom with its own walk-in closet. The unfinished basement adds tremendous potential, with a kitchenette and existing basement appliances, ideal for a future rec room, gym, or in-law suite. Outside, the backyard is a low-maintenance retreat with artificial turf, mature shrubs, and a premium hot tub featuring an electric fiberglass cover with integrated lighting, designed for year-round use, lower heating costs, and crystal-clear water with minimal upkeep. Nestled near Valley Park Community Centre, scenic conservation areas, major highways, and top-rated schools, this property delivers exceptional comfort, convenience, and long-term value. (id:63267)
Home overview
- Cooling Central air conditioning
- Heat source Natural gas
- Heat type Forced air
- Sewer/ septic Sanitary sewer
- # total stories 2
- Fencing Fenced yard
- # parking spaces 6
- Has garage (y/n) Yes
- # full baths 2
- # half baths 1
- # total bathrooms 3.0
- # of above grade bedrooms 3
- Flooring Hardwood, carpeted
- Has fireplace (y/n) Yes
- Subdivision Stoney creek mountain
- Lot size (acres) 0.0
- Listing # X12257962
- Property sub type Single family residence
- Status Active
- 2nd bedroom 3.62m X 5.63m
Level: 2nd - Loft 4.23m X 2.59m
Level: 2nd - Recreational room / games room 11.36m X 16.48m
Level: Basement - Laundry 3.47m X 2.07m
Level: Main - Living room 6.55m X 5.97m
Level: Main - Primary bedroom 4.6m X 5.3m
Level: Main - Dining room 4.66m X 2.4m
Level: Main - Kitchen 3.47m X 3.68m
Level: Main - Office 3.35m X 3.68m
Level: Main
- Listing source url Https://www.realtor.ca/real-estate/28548955/85-hillcroft-drive-hamilton-stoney-creek-mountain-stoney-creek-mountain
- Listing type identifier Idx

$-3,197
/ Month

