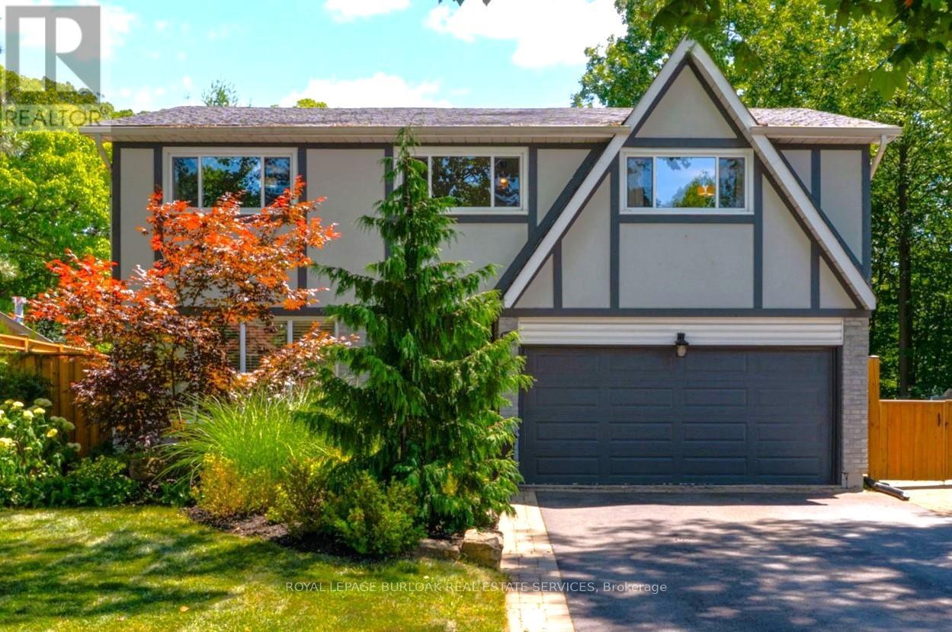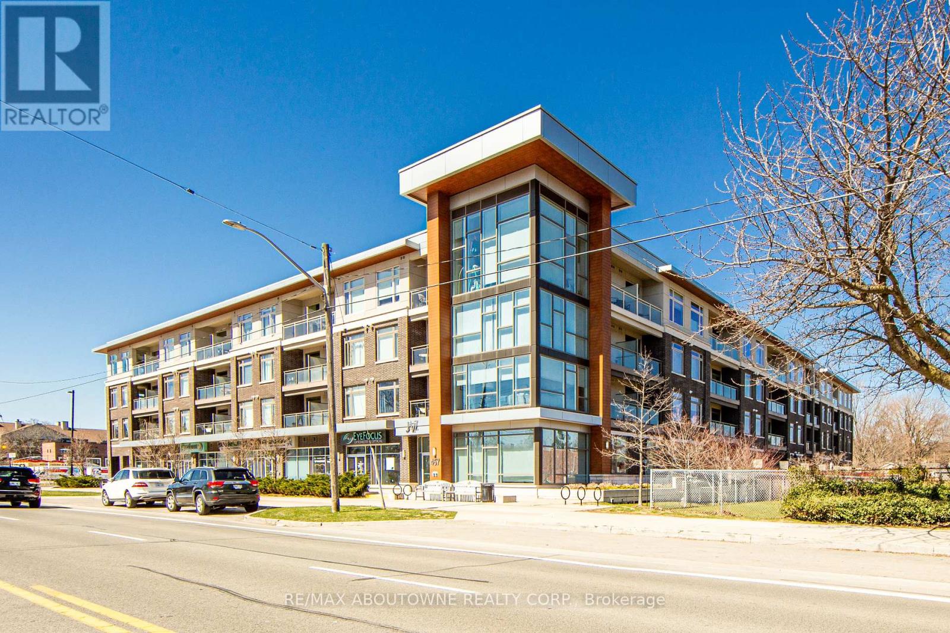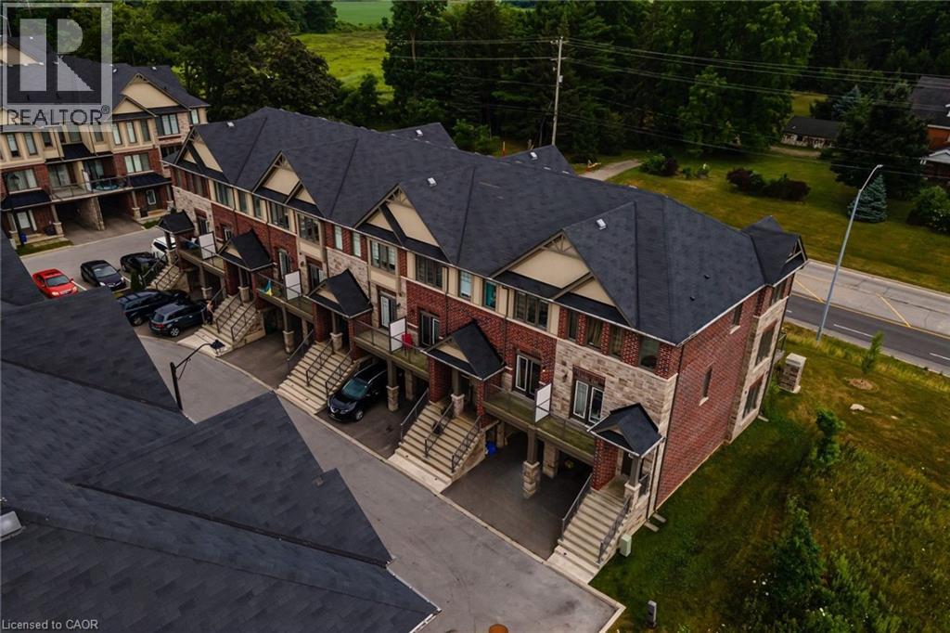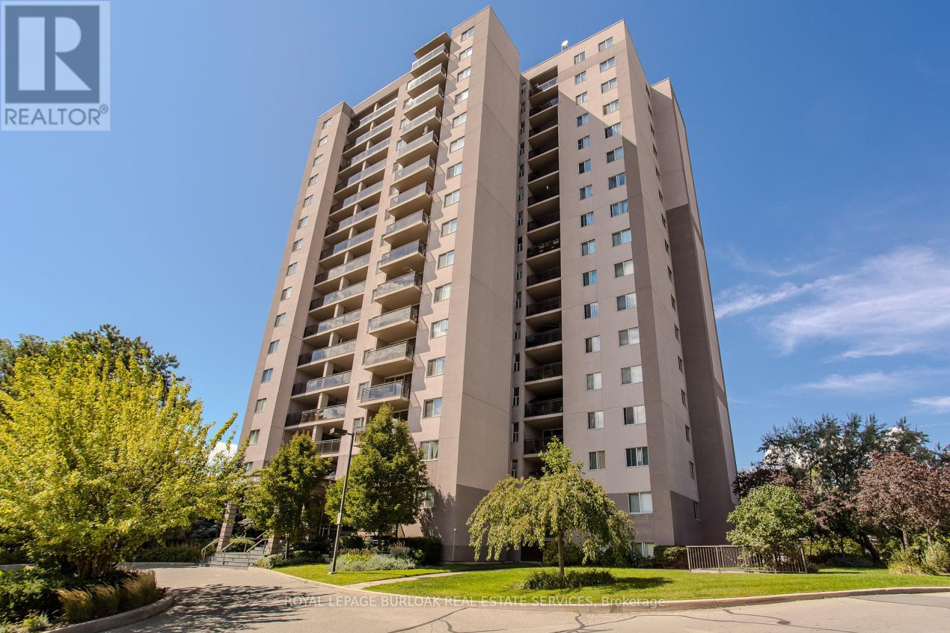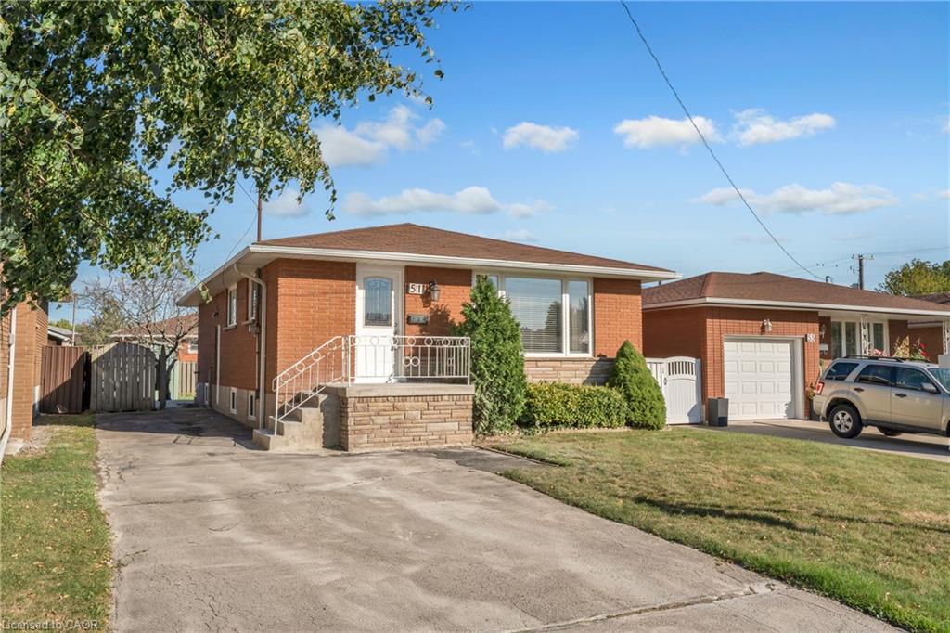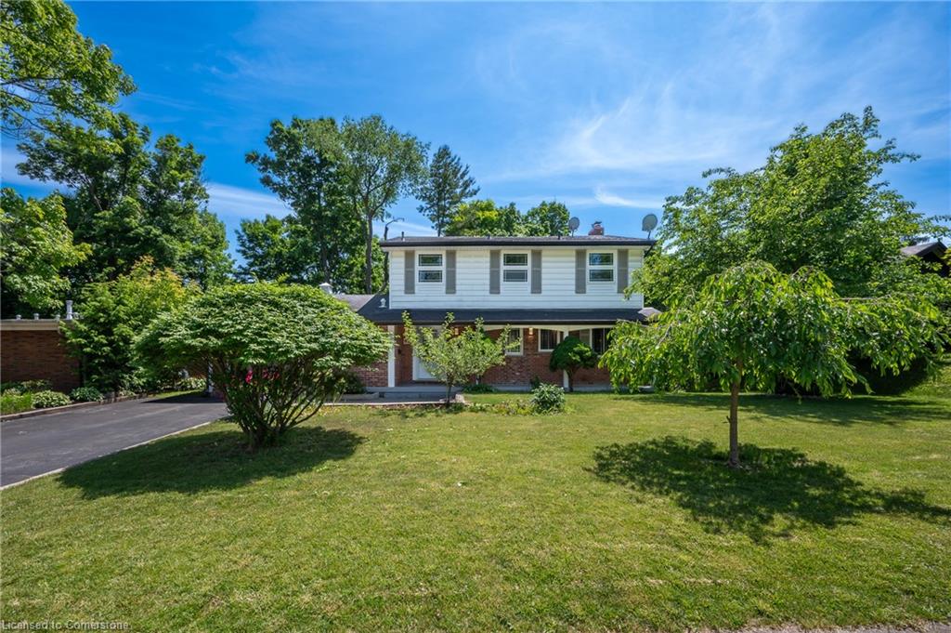
Highlights
Description
- Home value ($/Sqft)$735/Sqft
- Time on Houseful80 days
- Property typeResidential
- StyleTwo story
- Neighbourhood
- Median school Score
- Year built1961
- Garage spaces1
- Mortgage payment
Welcome to 85 Robinhood Dr. nestled in the heart of Dundas Prestigious Peasant valley, Sunlit Serenity with Stunning Valley views Muskoka Style community that has total privacy and peaceful living neighbourhood. From the moment you arrive, you will be welcomed by a spacious foyer that leads into an upgraded kitchen and dining area . Bask in natural light all day in this beautiful home. In the charming sunroom, where birdsong and tranquil forest cafe ambiance , The spacious family room , featuring a cozy wood -burning fireplace, boasts a grand bay window overlooking the breathtaking Valley - offering spectacular seasonal views year- round, private den and convenient 2 pc bathroom complete the main level. Upstairs, you will find out generously sized 4 bedrooms, the south -facing two bedrooms invite you to the soothing sights of the stream winding through the valley air, along with a well-appointed 4 pc bathroom. The partially finished lower level is a spacious recreation room with a gas fireplace, a full 4 pc bathroom, and a walk out to the backyard with spectacular valley view and enjoy phytoncide aroma with pine scent for natural healing . Step outside and discover all amenities nearby, sport park, school, shopping centre, include 5 minutes walking distance you will meet Famous 20 miles Hamilton - Brantford rail trail, Over the past five years, the home has seen significant upgrades, including new windows, flooring, and and extended kitchen, Central air (2022) Furnace(2024) Sun room roof(2024) Vanity table set in Masterbedroom include
Home overview
- Cooling Central air
- Heat type Forced air, natural gas
- Pets allowed (y/n) No
- Sewer/ septic Sewer (municipal)
- Construction materials Brick, metal/steel siding, vinyl siding
- Foundation Poured concrete
- Roof Asphalt shing
- # garage spaces 1
- # parking spaces 5
- Garage features 1
- Has garage (y/n) Yes
- Parking desc Attached garage, inside entry
- # full baths 2
- # half baths 1
- # total bathrooms 3.0
- # of above grade bedrooms 4
- # of rooms 17
- Appliances Dishwasher, dryer, refrigerator, washer
- Has fireplace (y/n) Yes
- Laundry information Lower level
- Interior features Central vacuum
- County Hamilton
- Area 41 - dundas
- Water source Municipal
- Zoning description R2-r2fp
- Elementary school Dundana ps, st. bernadette ces
- High school Dundas valley ss, st. mary css
- Lot desc Urban, pie shaped lot, ravine
- Lot dimensions 82.05 x 121.4
- Approx lot size (range) 0 - 0.5
- Basement information Walk-out access, full, partially finished
- Building size 2028
- Mls® # 40741472
- Property sub type Single family residence
- Status Active
- Tax year 2025
- Bedroom Second: 4.166m X 3.912m
Level: 2nd - Primary bedroom Second: 4.826m X 4.191m
Level: 2nd - Bedroom Second: 4.216m X 2.997m
Level: 2nd - Bathroom Second
Level: 2nd - Bedroom Second
Level: 2nd - Storage Basement: 4.115m X 3.785m
Level: Basement - Bathroom Basement: 3.81m X 2.845m
Level: Basement - Laundry Basement: 4.115m X 3.785m
Level: Basement - Recreational room Basement: 8.382m X 4.191m
Level: Basement - Utility Basement
Level: Basement - Foyer Main: 4.191m X 2.616m
Level: Main - Den Main: 3.15m X 2.388m
Level: Main - Living room Main: 5.385m X 4.826m
Level: Main - Kitchen Main: 5.537m X 4.039m
Level: Main - Sunroom Main: 5.486m X 3.658m
Level: Main - Bathroom Main
Level: Main - Dining room Main: 3.81m X 3.607m
Level: Main
- Listing type identifier Idx

$-3,973
/ Month






