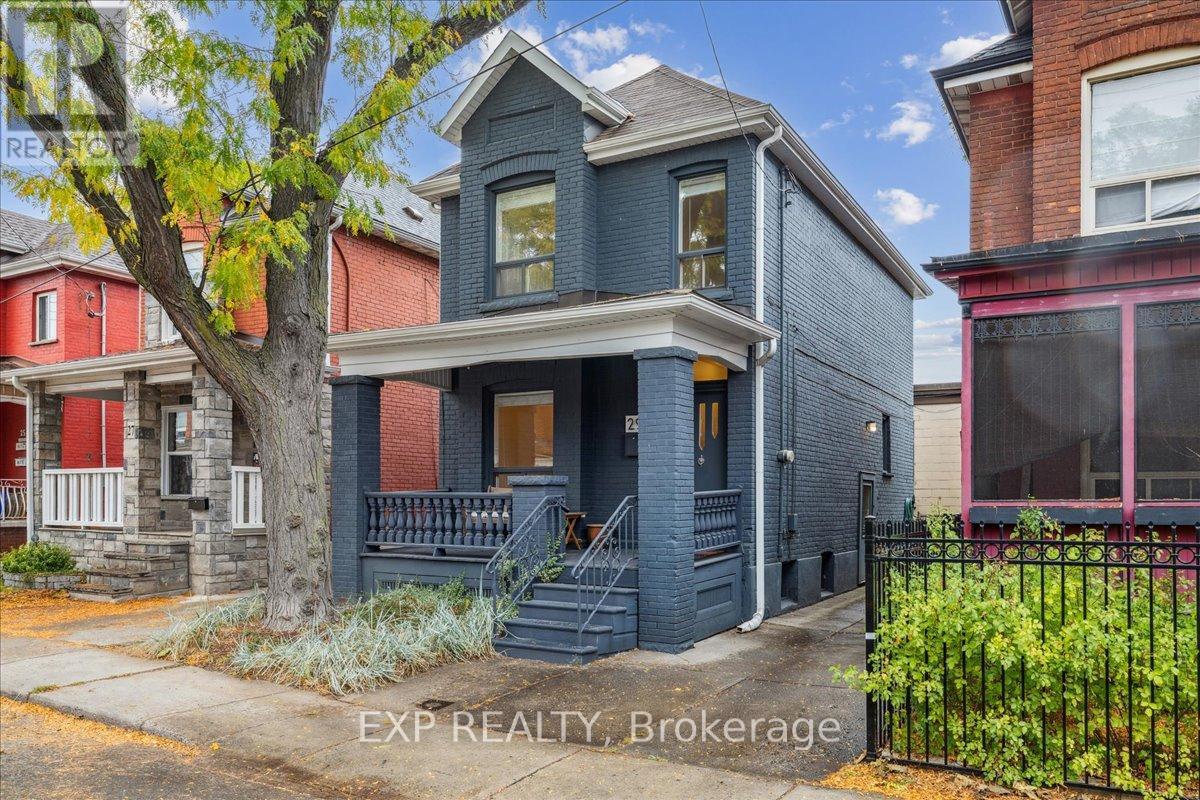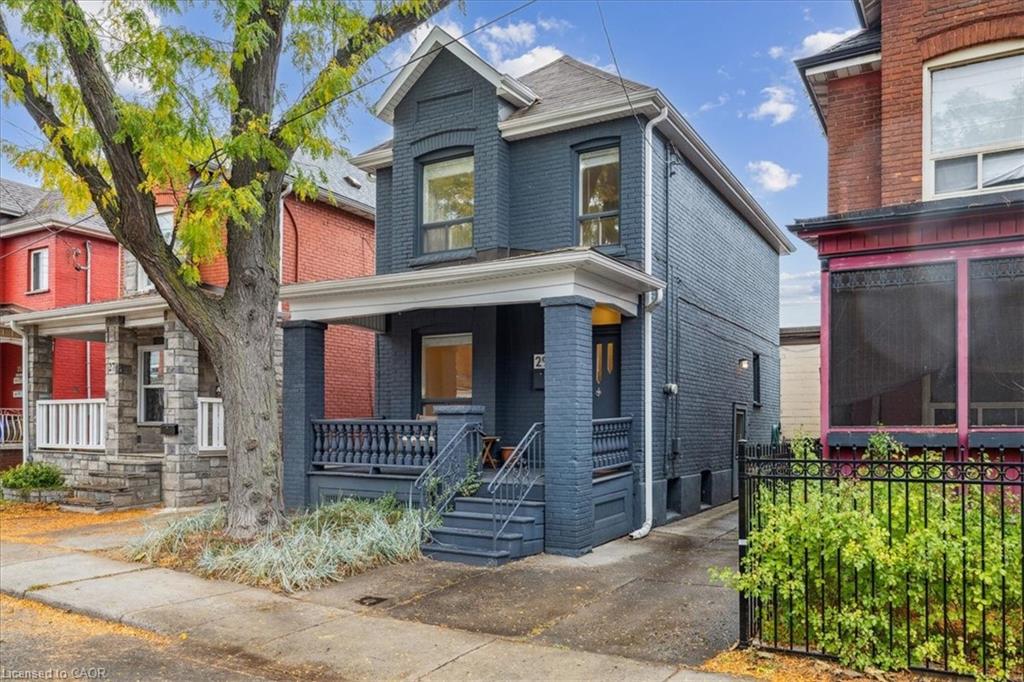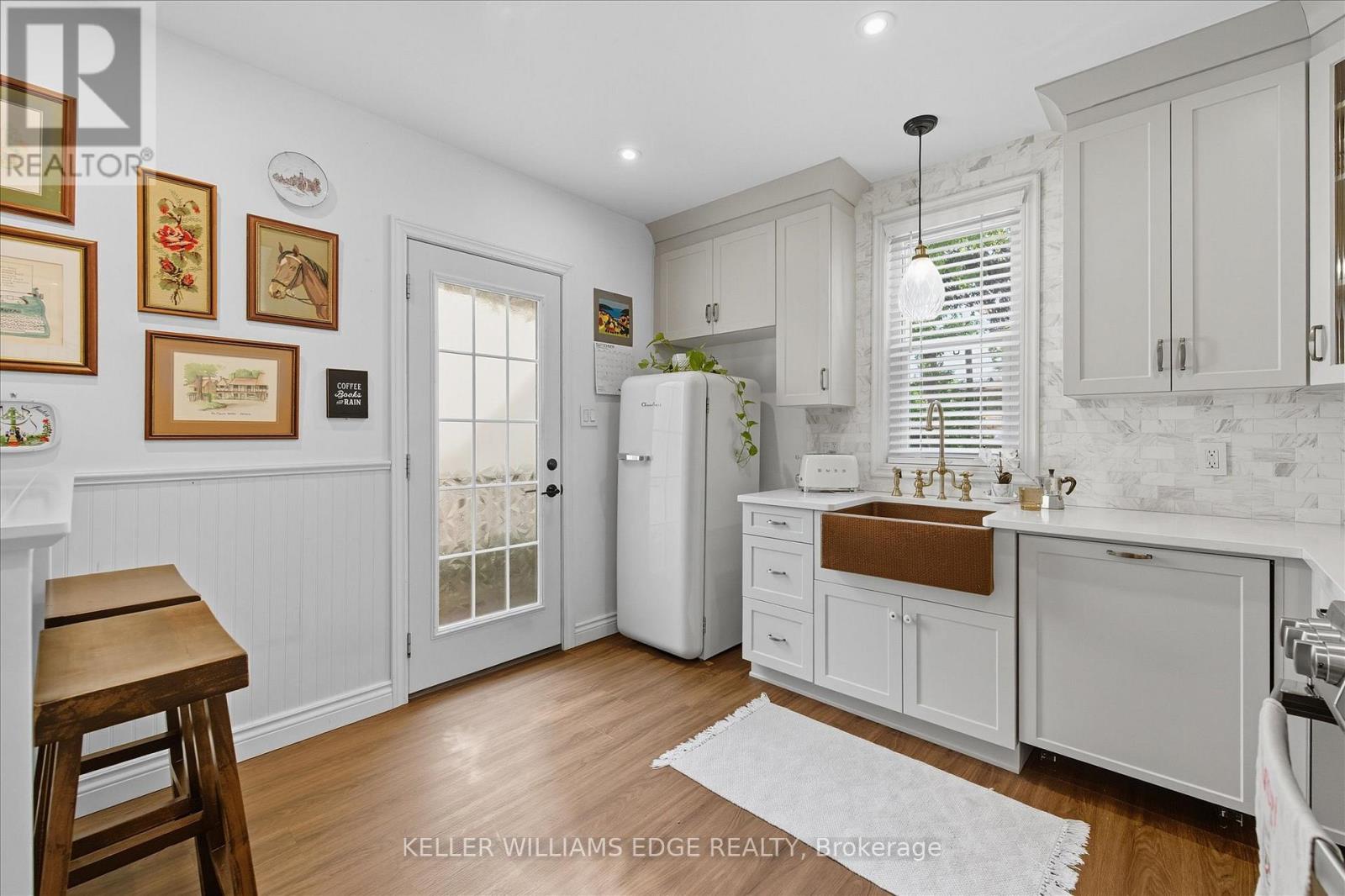
Highlights
Description
- Time on Housefulnew 5 days
- Property typeSingle family
- Neighbourhood
- Median school Score
- Mortgage payment
Welcome To City Square Condominium. This Bright And Modern 1-Bedroom, 1- Bath Condo Located In The Highly Sought-After City Square Building. Situated in Hamilton's Historic Durand Neighbourhood, This Stylish Unit Offers The Perfect Blend of Comfort, Convenience And Community. Step Inside To Discover A thoughtfully Designed Open-Concept Layout With Sleek Finishes and Stainless Steel Appliances. The Spacious Living Area Leads To A Private Balcony - Ideal For Enjoying Your Morning Coffee Or Unwinding At Sunset. The Bedroom Is Well-Proportioned With Ample Closet Space, And The 3-Piece Bathroom Features A Contemporary Design With A Deep Soaker Tub. A Full-Sized Stacked Washer And Dryer Offer Added Convenience, And The Unit Includes A Secure Locker For All Your Extras. Residents Of City Square Enjoy Access To An Impressive Selection Of Amenities Including A Fully Equipped Fitness Centre, Media Room, Party Room, And A Rooftop Terrace With Panoramic City View - Perfect For Entertaining Or Relaxing. This Condo Is Located Just Steps From Locke Street, St. Joseph's Hospital, Parks, Restaurants, And The GO Train. Storage Locker Included, Parking Level 1, A06, #71, This Condo Is Perfect For Singles, Couples, Students And Professional. (id:63267)
Home overview
- Cooling Central air conditioning
- Heat type Forced air
- Has garage (y/n) Yes
- # full baths 1
- # total bathrooms 1.0
- # of above grade bedrooms 1
- Flooring Ceramic
- Community features Pet restrictions
- Subdivision Durand
- Lot size (acres) 0.0
- Listing # X12231943
- Property sub type Single family residence
- Status Active
- Living room 3.88m X 2.82m
Level: Main - Bedroom 3.67m X 2.59m
Level: Main - Bathroom 2.33m X 1.53m
Level: Main - Kitchen 3.23m X 2.5m
Level: Main
- Listing source url Https://www.realtor.ca/real-estate/28492558/808-85-robinson-street-hamilton-durand-durand
- Listing type identifier Idx













