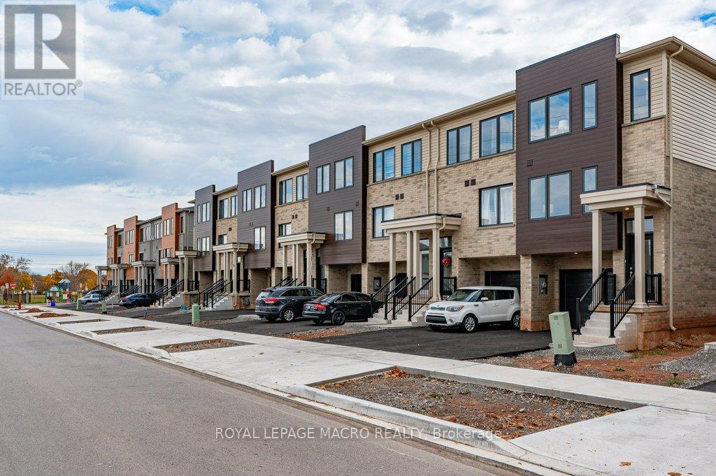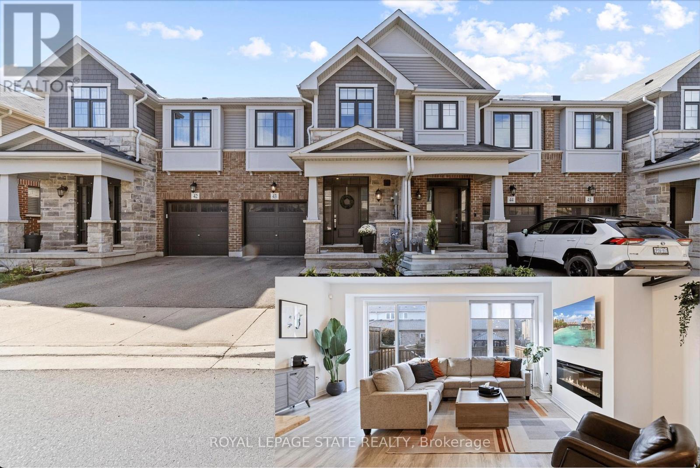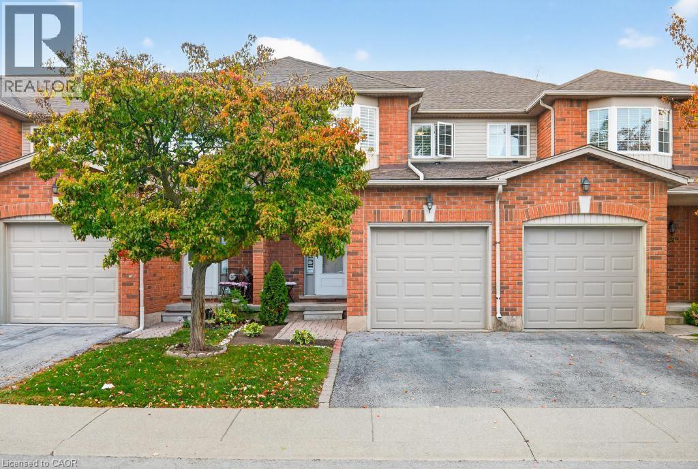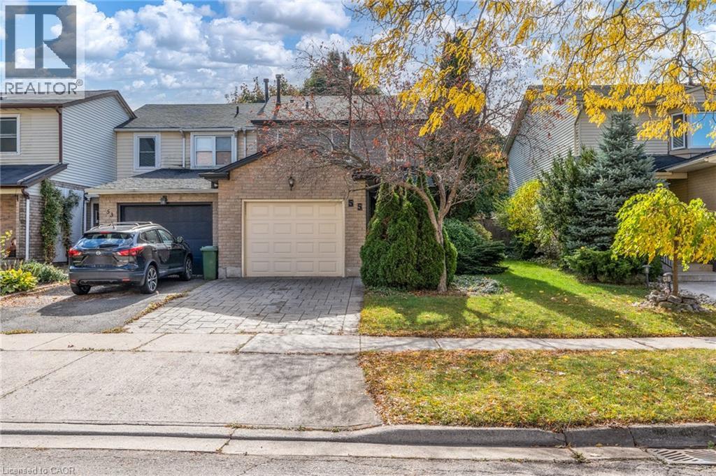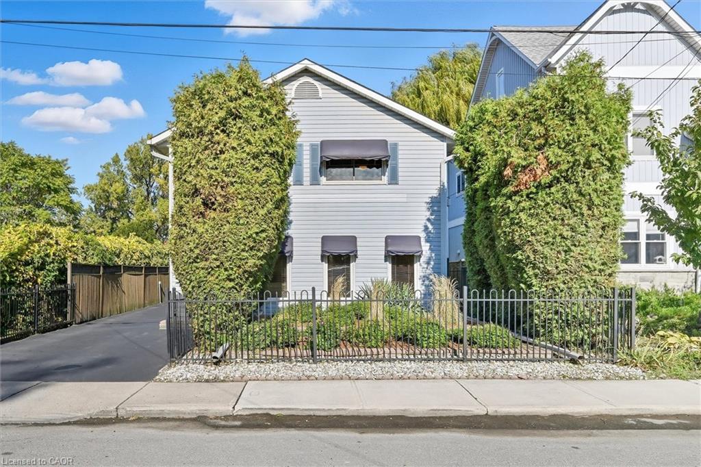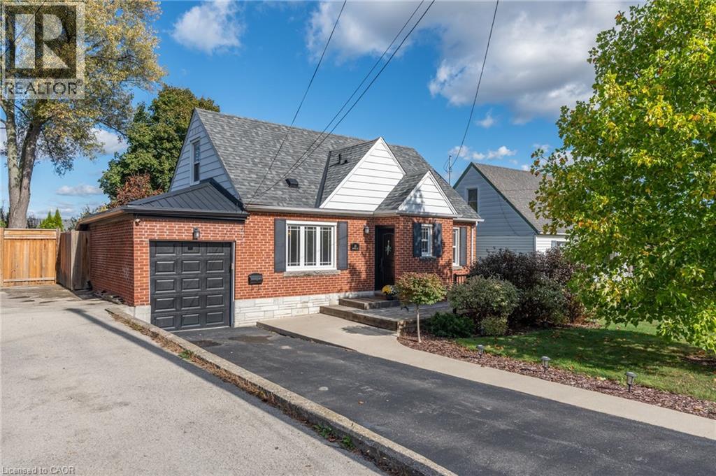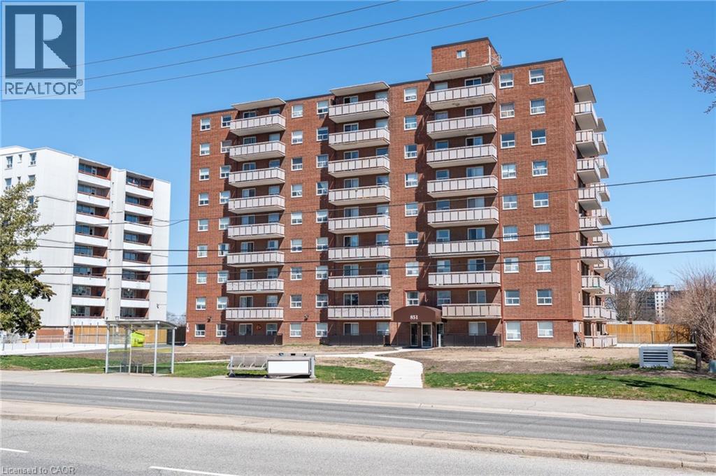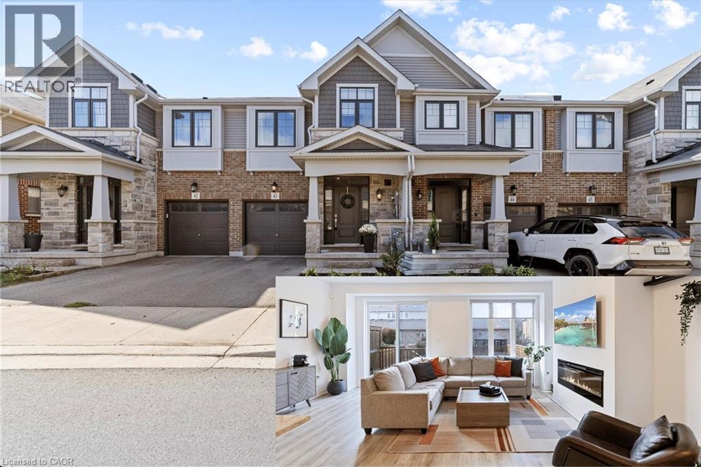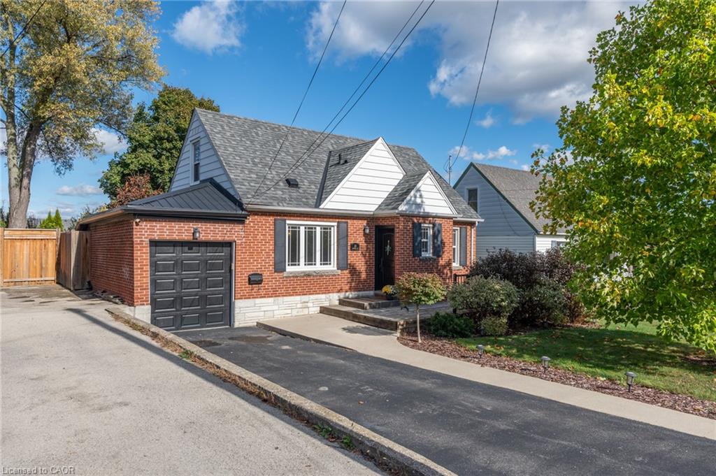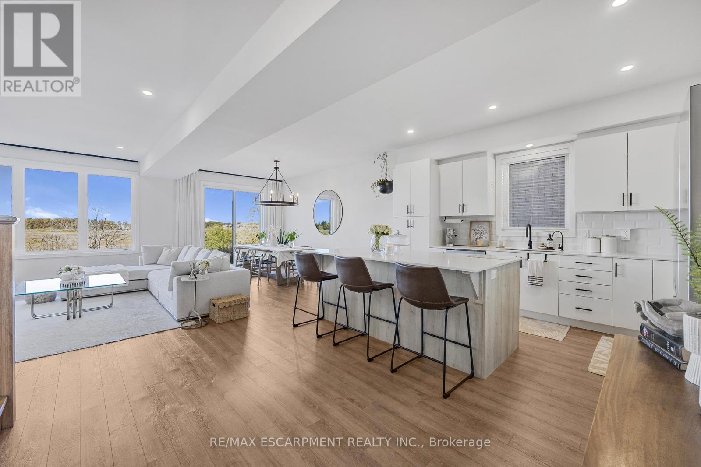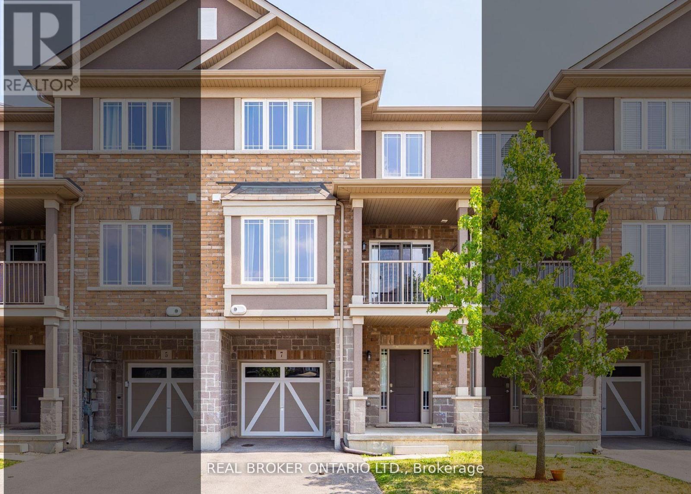- Houseful
- ON
- Hamilton
- Riverdale West
- 851 Queenston Road Unit 802
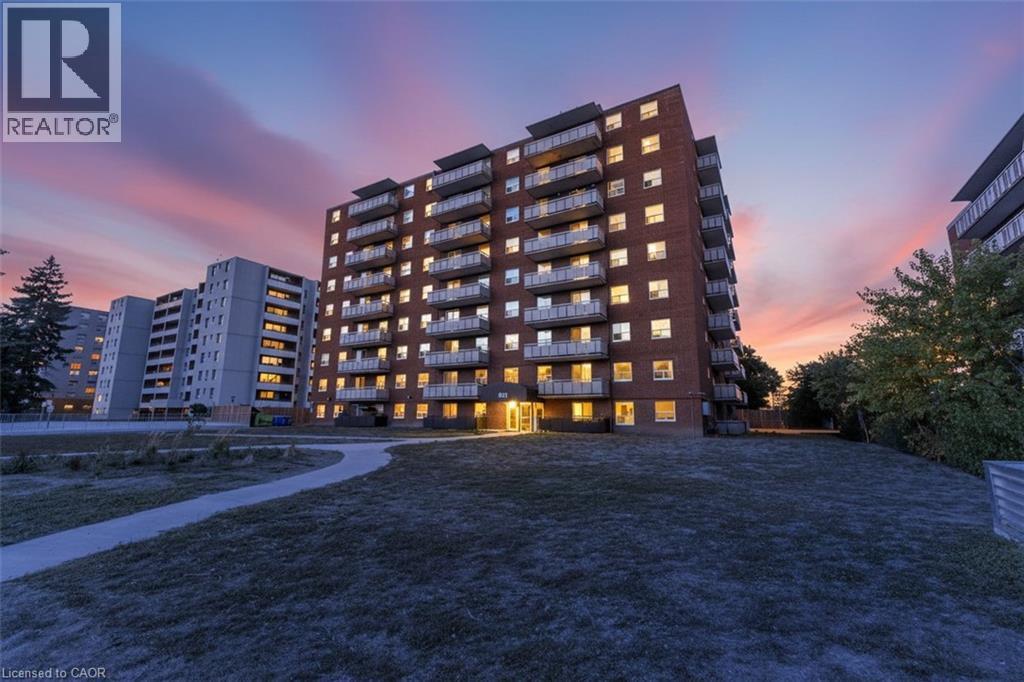
851 Queenston Road Unit 802
851 Queenston Road Unit 802
Highlights
Description
- Home value ($/Sqft)$403/Sqft
- Time on Houseful31 days
- Property typeSingle family
- Neighbourhood
- Median school Score
- Year built1973
- Mortgage payment
Charming 2-Bedroom, 1-Bath Condo with Scenic Views in Riverdale. Located at 851 Queenston Road, Unit 802, this beautifully maintained 2-bedroom, 1-bath condominium in Hamilton's desirable Riverdale community offers a perfect blend of comfort and convenience. Situated just steps from the historic charm of Olde Town Stoney Creek and it’s downtown and walking trails, the condo provides stunning views of the Niagara Escarpment and a nearby migratory bird path, making it a peaceful retreat for nature enthusiasts. With a walkable location to shopping, banks, schools, and places of worship, this home ensures you’ll have everything you need within easy reach. The bright, spacious layout features a functional kitchen, cozy living area, and large windows that let in an abundance of natural light. Whether you’re a first-time buyer, down sizer, or someone looking for low-maintenance living in a prime location, this condo is the perfect fit. Surface Parking assigned #11 at rear of building. (id:63267)
Home overview
- Cooling None
- Heat source Electric
- Heat type Baseboard heaters
- Sewer/ septic Municipal sewage system
- # total stories 1
- # parking spaces 1
- Has garage (y/n) Yes
- # full baths 1
- # total bathrooms 1.0
- # of above grade bedrooms 2
- Subdivision 273 - riverdale
- Lot size (acres) 0.0
- Building size 742
- Listing # 40771699
- Property sub type Single family residence
- Status Active
- Dining room 3.048m X 2.438m
Level: Main - Bedroom 4.623m X 2.667m
Level: Main - Living room 3.099m X 5.994m
Level: Main - Bathroom (# of pieces - 4) Measurements not available
Level: Main - Primary bedroom 4.623m X 2.946m
Level: Main - Kitchen 2.946m X 2.261m
Level: Main
- Listing source url Https://www.realtor.ca/real-estate/28888758/851-queenston-road-unit-802-hamilton
- Listing type identifier Idx

$-168
/ Month

