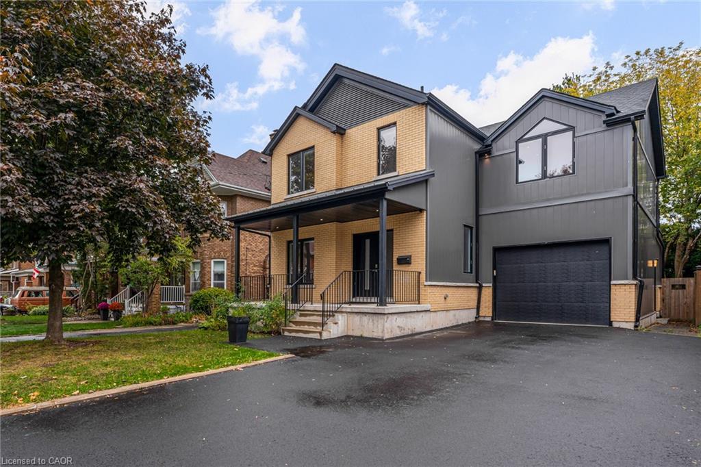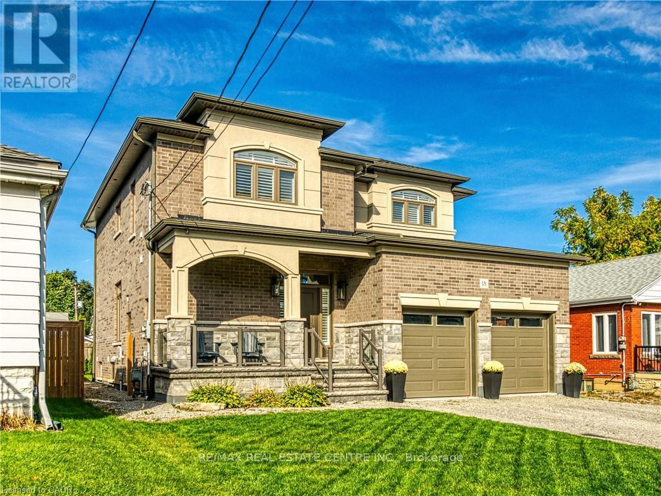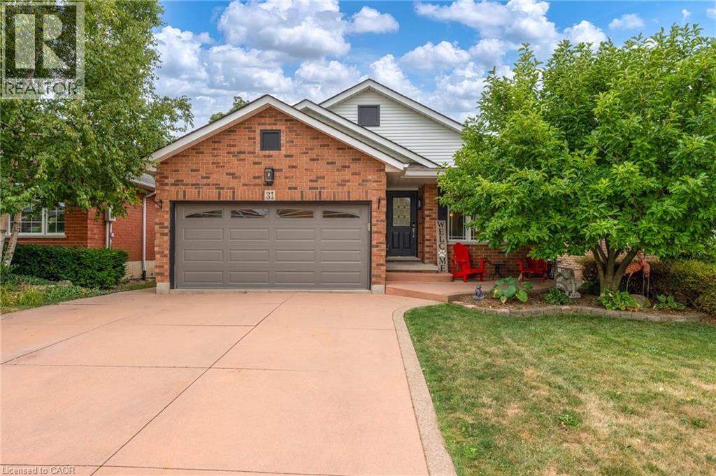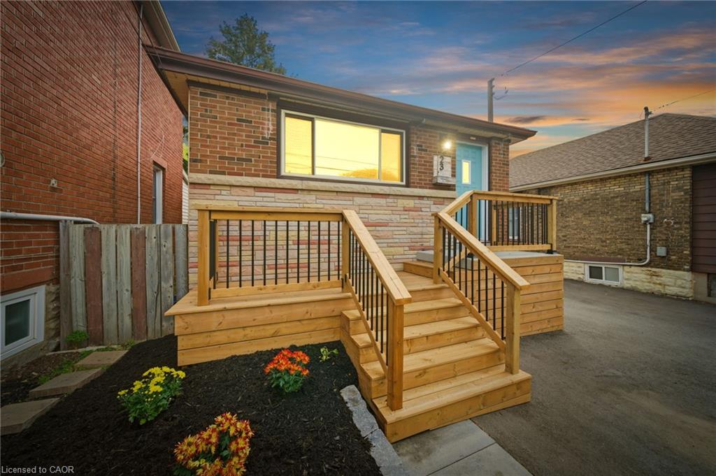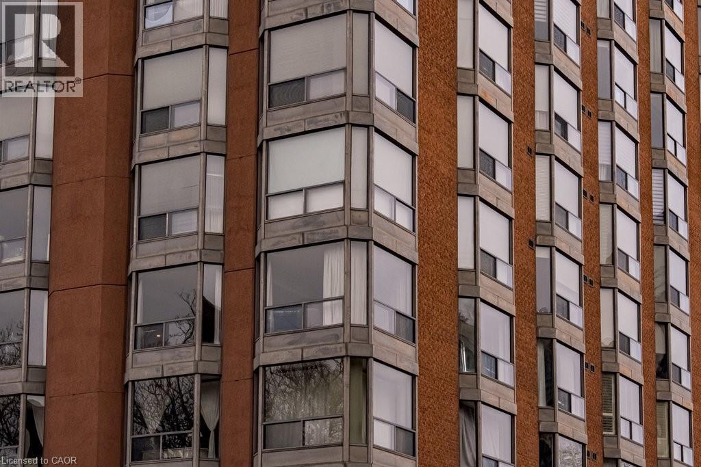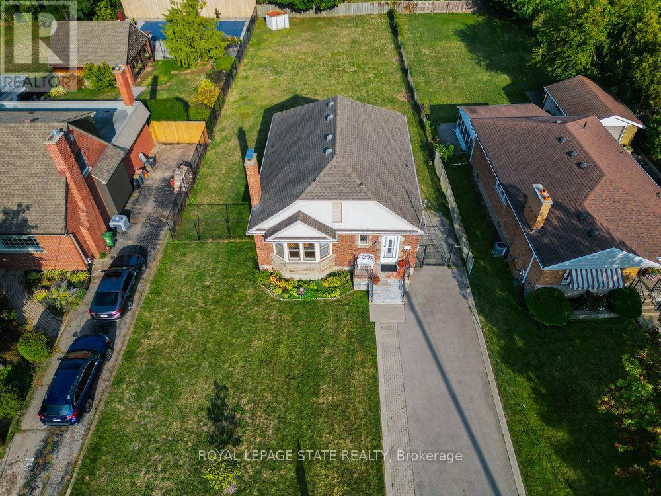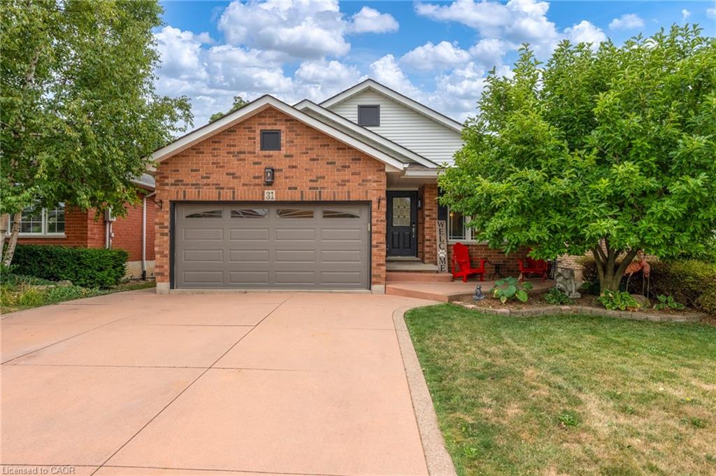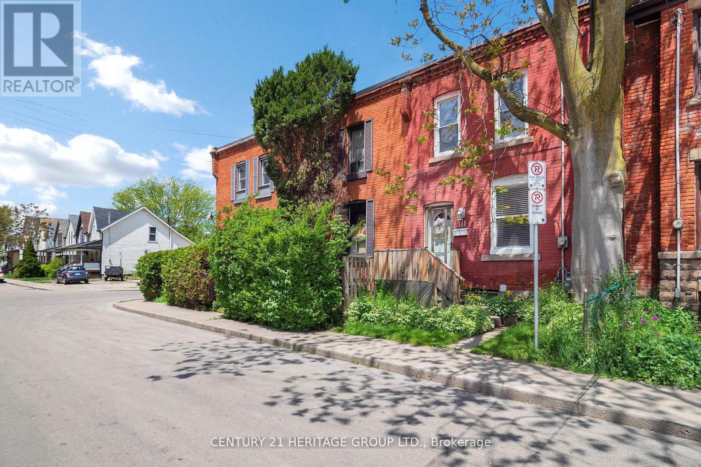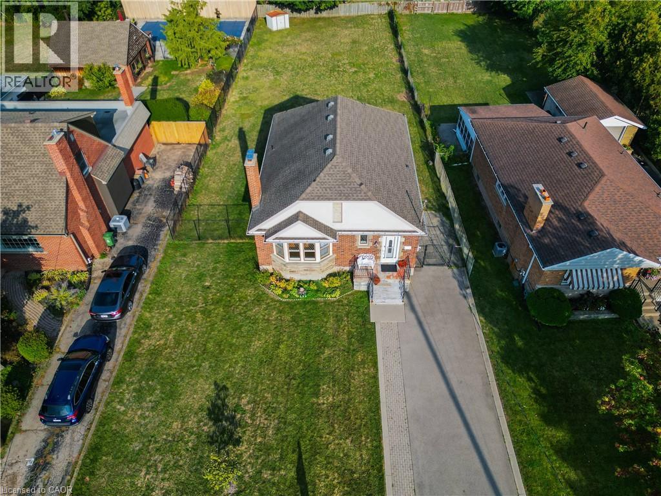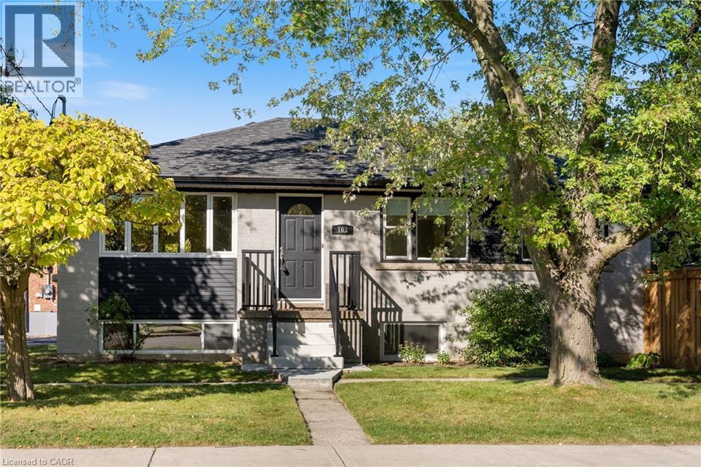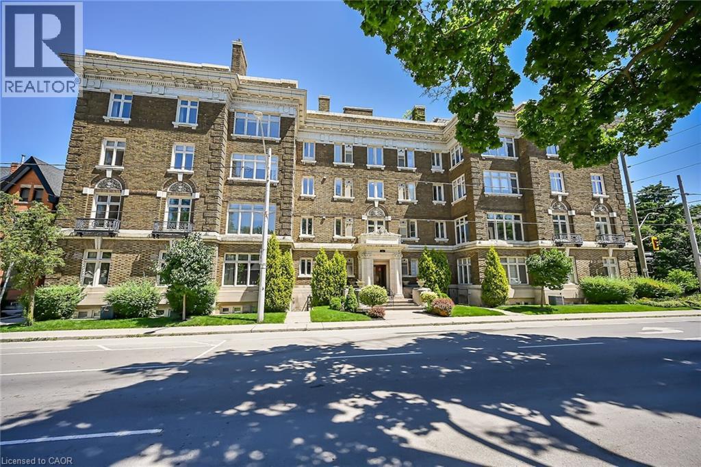
86 Herkimer Street Unit Ph41
86 Herkimer Street Unit Ph41
Highlights
Description
- Home value ($/Sqft)$478/Sqft
- Time on Houseful40 days
- Property typeSingle family
- Neighbourhood
- Median school Score
- Year built1914
- Mortgage payment
Rare Find! Welcome to this timeless penthouse in the Historic Herkimer Apartments! Located in the heart of Hamilton’s prestigious Durand neighbourhood, this spectacular 2-bedroom, 1.5-bathroom condo blends historic elegance with modern convenience. This penthouse unit features inlaid hardwood floors, coffered 10' ceilings, crown mouldings, pot lights, and a gas fireplace in the living room with built-in cabinetry.. The open-concept kitchen boasts granite counters, a breakfast island, and abundant cabinetry. Enjoy the 3 piece jacuzzi shower, in-suite laundry, and two separate entrances for added flexibility. Relax in the sunroom with breathtaking views through oversized windows, or entertain on the rooftop deck available to residents. Includes garage parking, two lockers, and all the charm of a historic building with the modern lifestyle of today. Don’t miss this rare opportunity to own a piece of architectural history in one of Hamilton’s finest neighbourhoods! RSA (id:63267)
Home overview
- Cooling Central air conditioning
- Heat source Natural gas
- Sewer/ septic Municipal sewage system
- # total stories 1
- # parking spaces 1
- Has garage (y/n) Yes
- # full baths 1
- # half baths 1
- # total bathrooms 2.0
- # of above grade bedrooms 2
- Has fireplace (y/n) Yes
- Subdivision 122 - durand north
- Directions 1524176
- Lot size (acres) 0.0
- Building size 1672
- Listing # 40768817
- Property sub type Single family residence
- Status Active
- Mudroom 1.753m X 2.286m
Level: Main - Bathroom (# of pieces - 3) 2.134m X 3.048m
Level: Main - Primary bedroom 4.293m X 3.759m
Level: Main - Bathroom (# of pieces - 2) Measurements not available
Level: Main - Dining room 4.496m X 3.48m
Level: Main - Eat in kitchen 4.699m X 3.175m
Level: Main - Living room 5.105m X 4.445m
Level: Main - Sunroom 3.048m X 4.089m
Level: Main - Foyer Measurements not available
Level: Main - Bedroom 3.785m X 3.683m
Level: Main
- Listing source url Https://www.realtor.ca/real-estate/28849054/86-herkimer-street-unit-ph41-hamilton
- Listing type identifier Idx

$-1,187
/ Month

