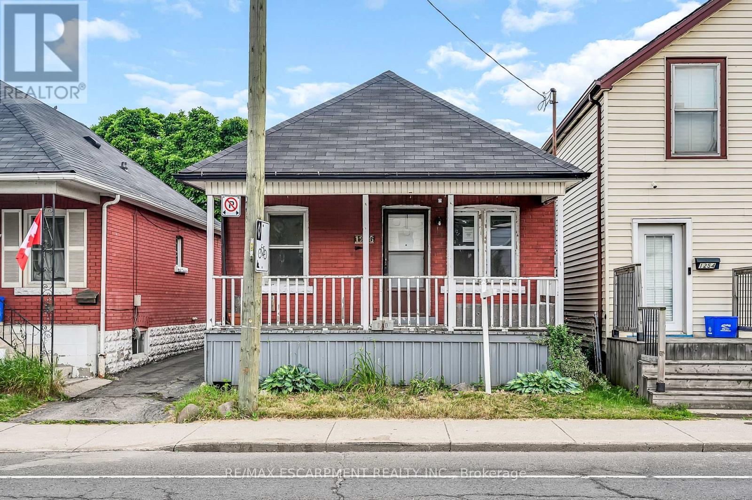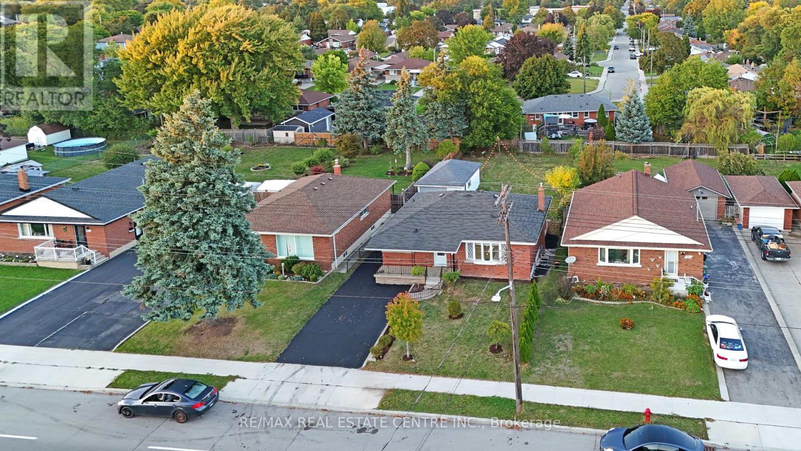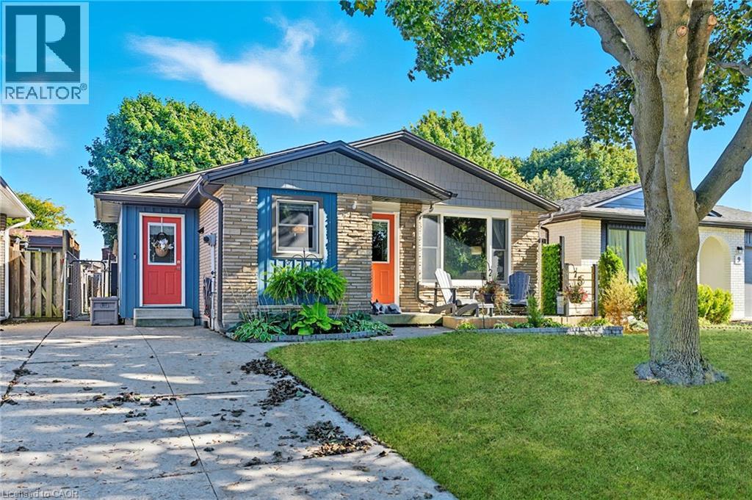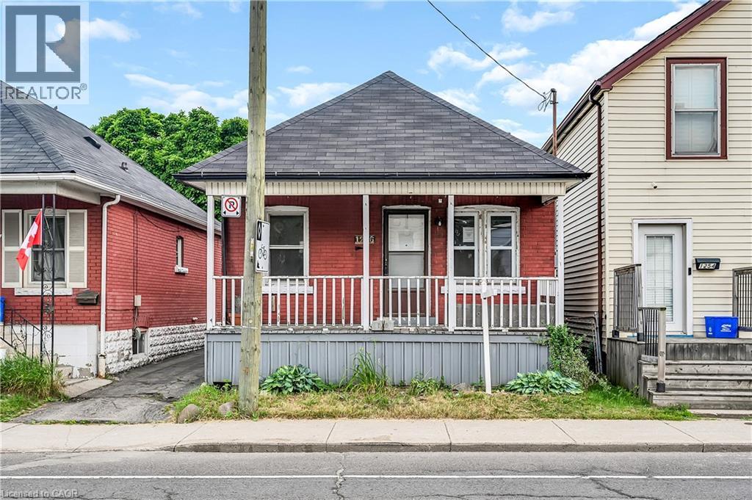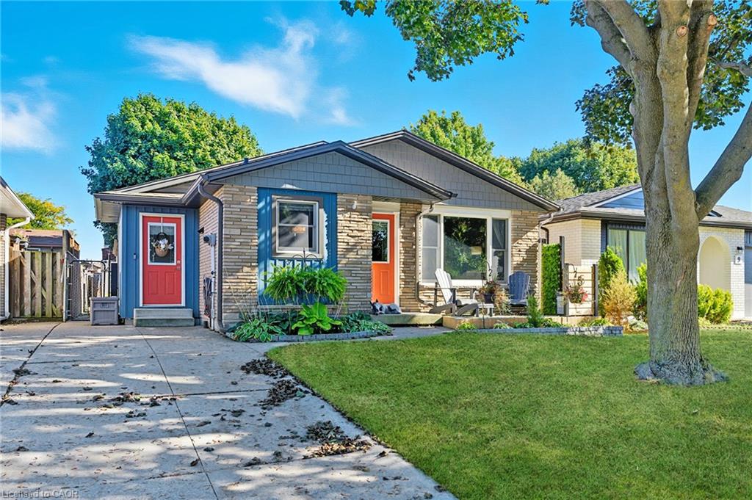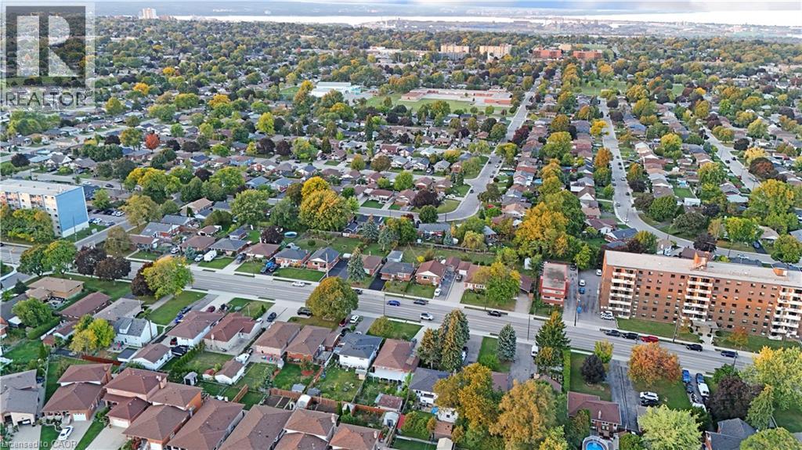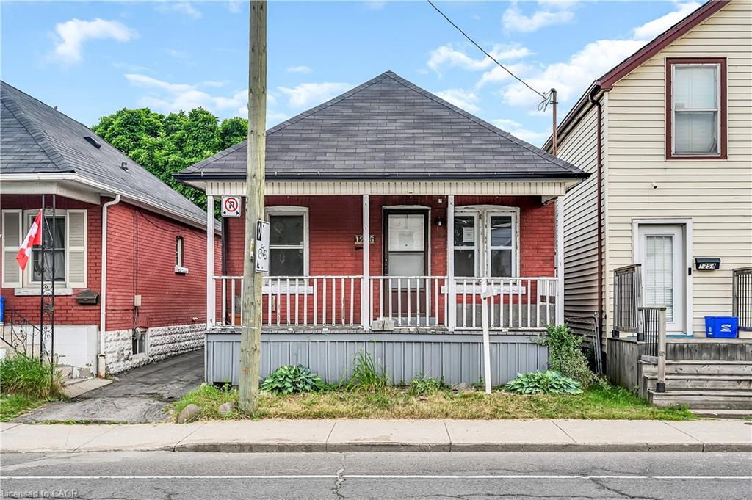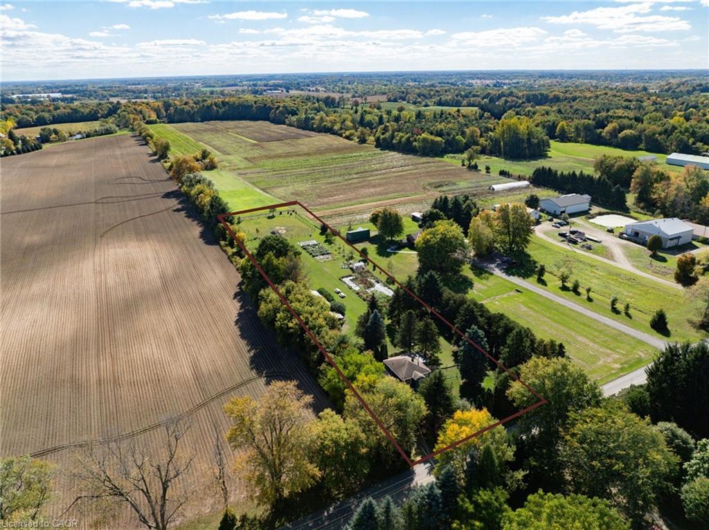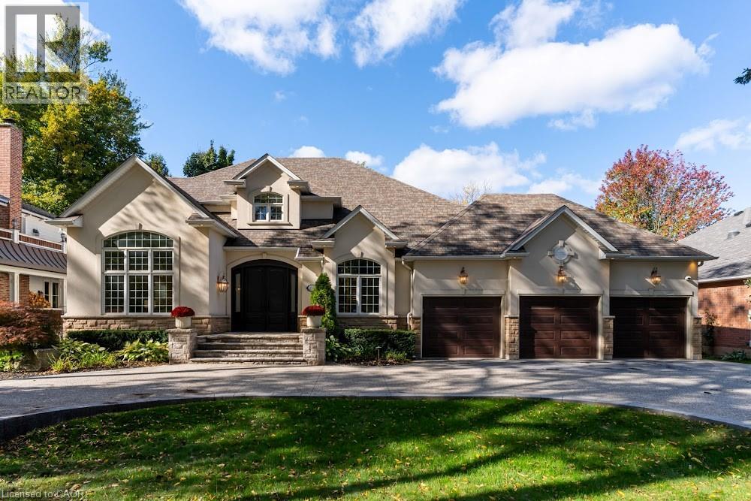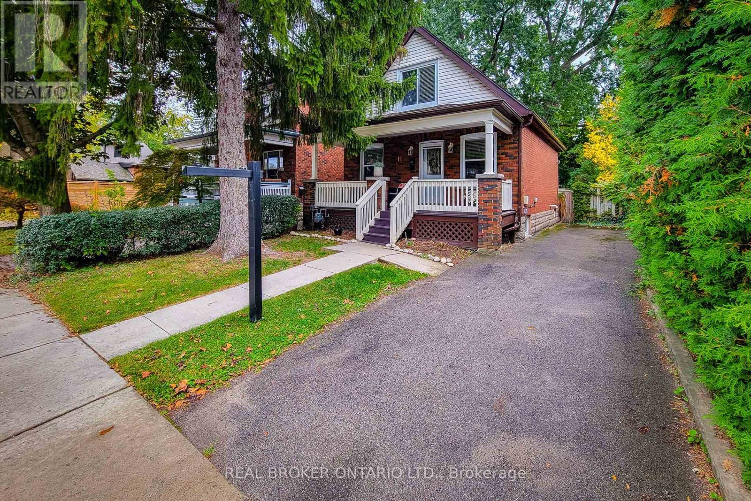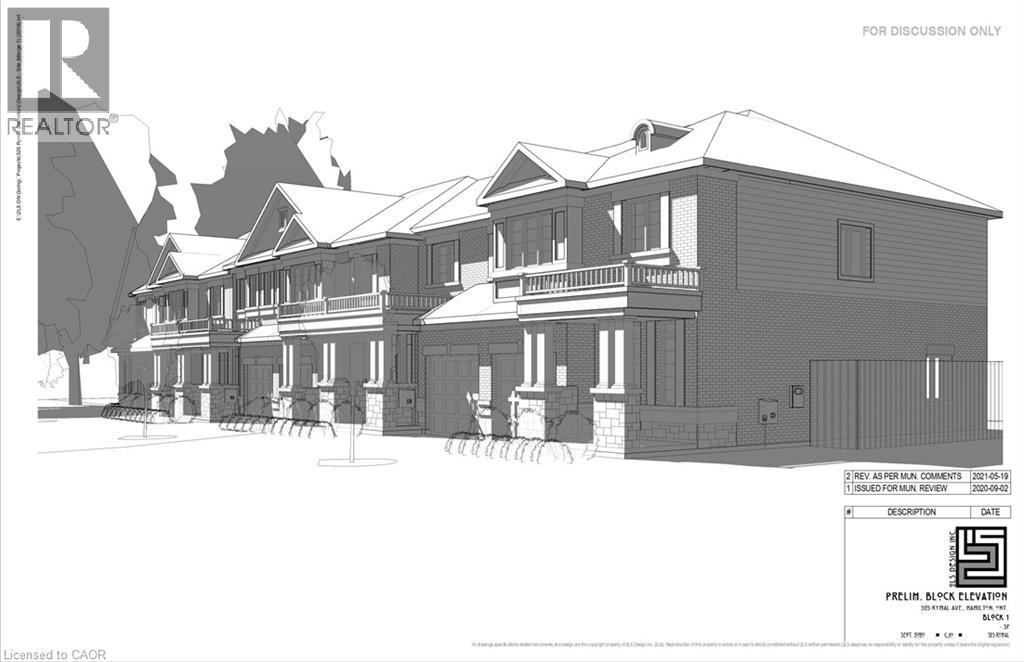- Houseful
- ON
- Hamilton
- Creighton West
- 86 Mercer St
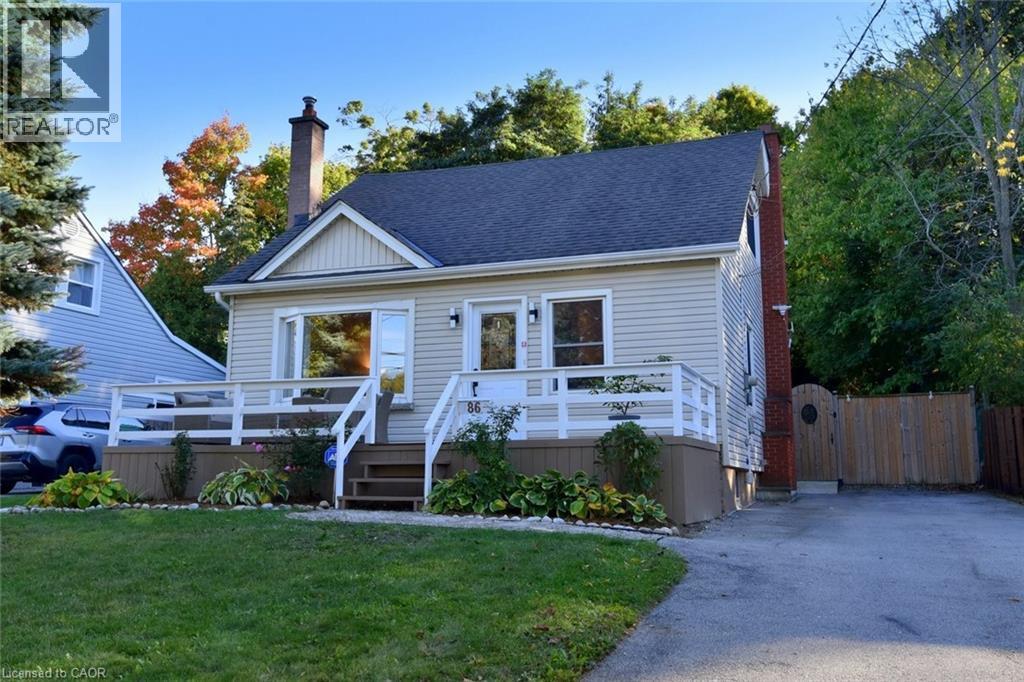
Highlights
Description
- Home value ($/Sqft)$447/Sqft
- Time on Housefulnew 4 hours
- Property typeSingle family
- Neighbourhood
- Median school Score
- Mortgage payment
Beautiful family home on a quiet street in Dundas. Fully updated 1.5 storey home. Second floor has a large dormer across the back, makes for two very large bedrooms upstairs with oversized closets. Primary bedroom has 2pc ensuite with room to expand to a 3pc. All new hardwoods upstairs. Third bedroom on main level being used as an office. Open concept living area. Modern kitchen with mosaic backsplash and stainless appliances. Dining room has walkout to backyard paradise with large stone patio & essentially no neighbors behind. Handy mudroom at the rear leads to fully finished basement, with recroom, guest bedroom area & 3pc bath. All new drainage from backyard out to the street completed in 2023. Mechanical items all updated in last 5 years. Long driveway fits 4 cars. Convenient location with a nice park down the street & walking distance to downtown Dundas. (id:63267)
Home overview
- Cooling Central air conditioning
- Heat source Natural gas
- Heat type Forced air
- Sewer/ septic Municipal sewage system
- # total stories 2
- # parking spaces 4
- # full baths 2
- # half baths 1
- # total bathrooms 3.0
- # of above grade bedrooms 3
- Subdivision 410 - governor’s rd
- Lot desc Landscaped
- Lot size (acres) 0.0
- Building size 2012
- Listing # 40778240
- Property sub type Single family residence
- Status Active
- Primary bedroom 5.334m X 3.886m
Level: 2nd - Full bathroom 1.981m X 1.524m
Level: 2nd - Bedroom 5.334m X 2.565m
Level: 2nd - Laundry 2.718m X 1.549m
Level: Basement - Recreational room 5.537m X 5.182m
Level: Basement - Bathroom (# of pieces - 3) 2.261m X 2.21m
Level: Basement - Utility 5.715m X 1.295m
Level: Basement - Kitchen 3.962m X 2.87m
Level: Main - Bathroom (# of pieces - 4) 2.54m X 1.651m
Level: Main - Bedroom 4.216m X 2.388m
Level: Main - Mudroom 2.921m X 2.819m
Level: Main - Living room 4.826m X 3.607m
Level: Main - Dining room 3.505m X 2.565m
Level: Main
- Listing source url Https://www.realtor.ca/real-estate/28977106/86-mercer-street-hamilton
- Listing type identifier Idx

$-2,400
/ Month

