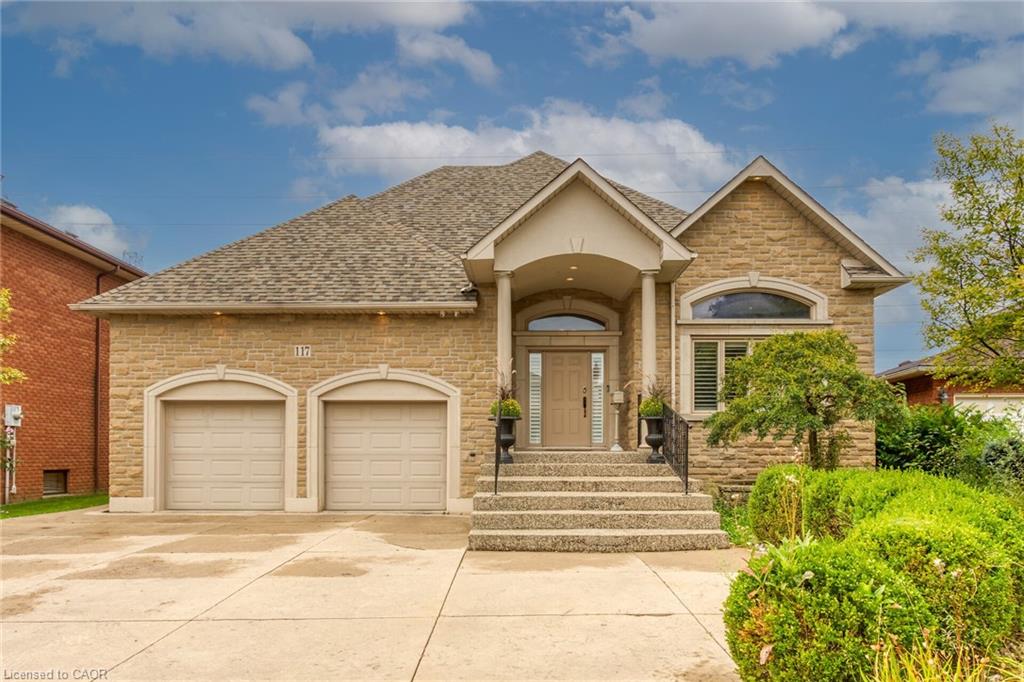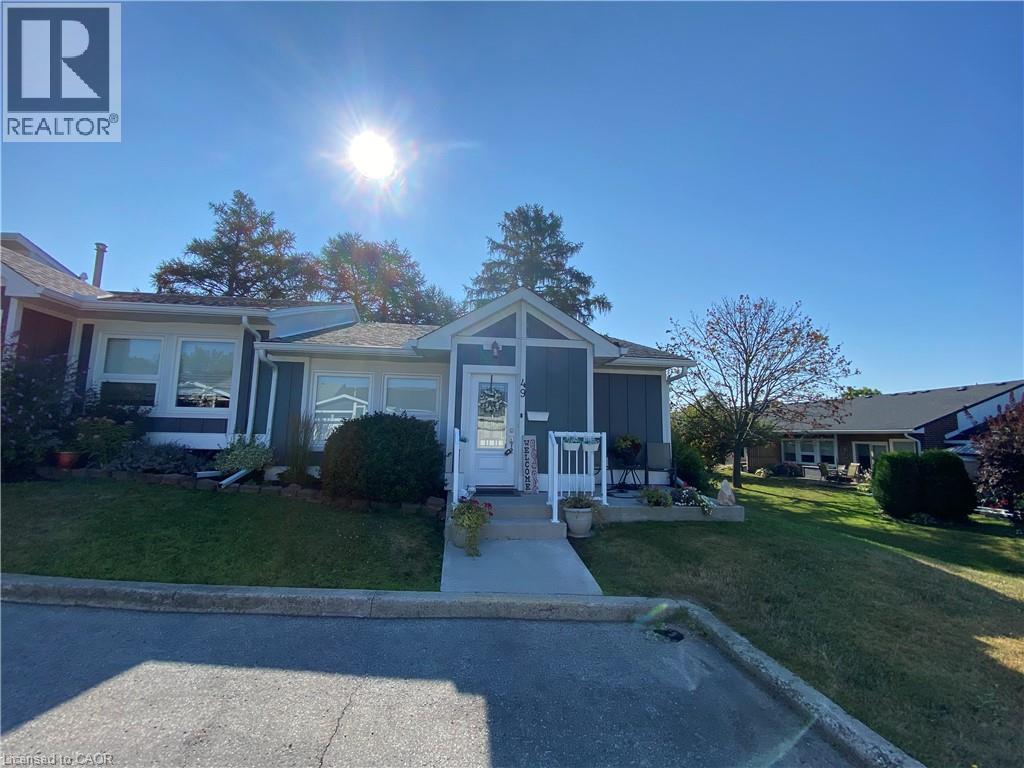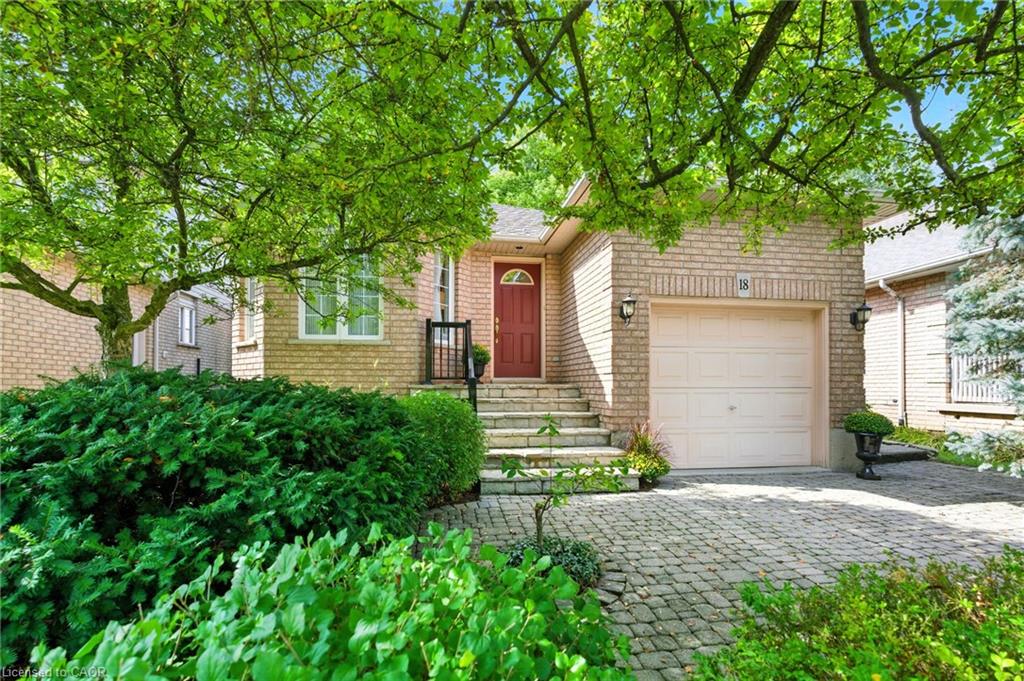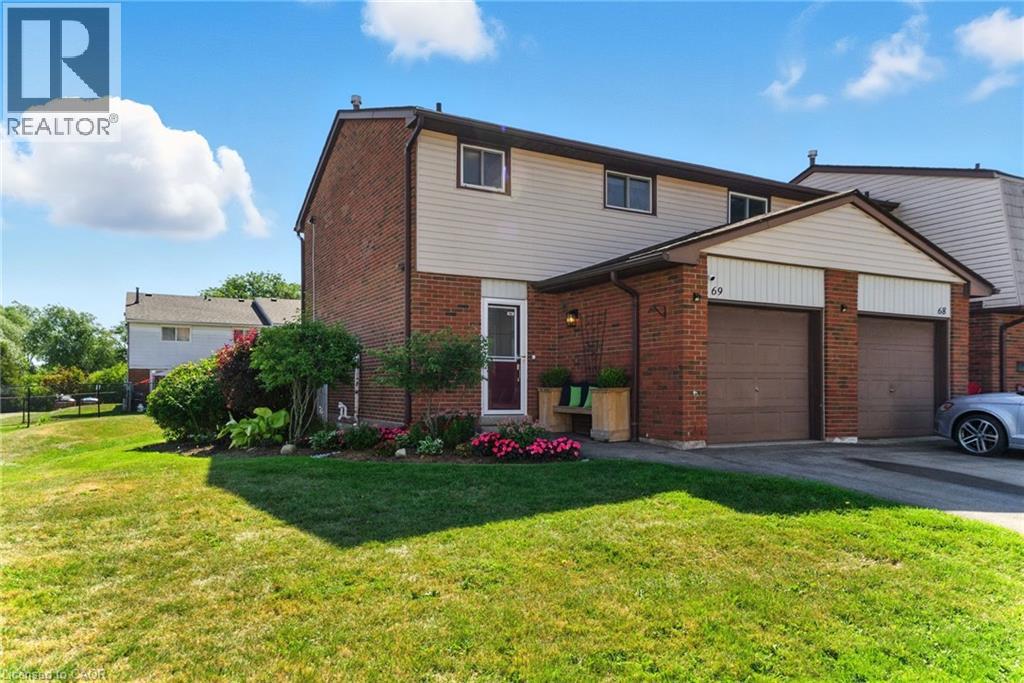- Houseful
- ON
- Hamilton
- Broughton West
- 860 Rymal Road E Unit 48
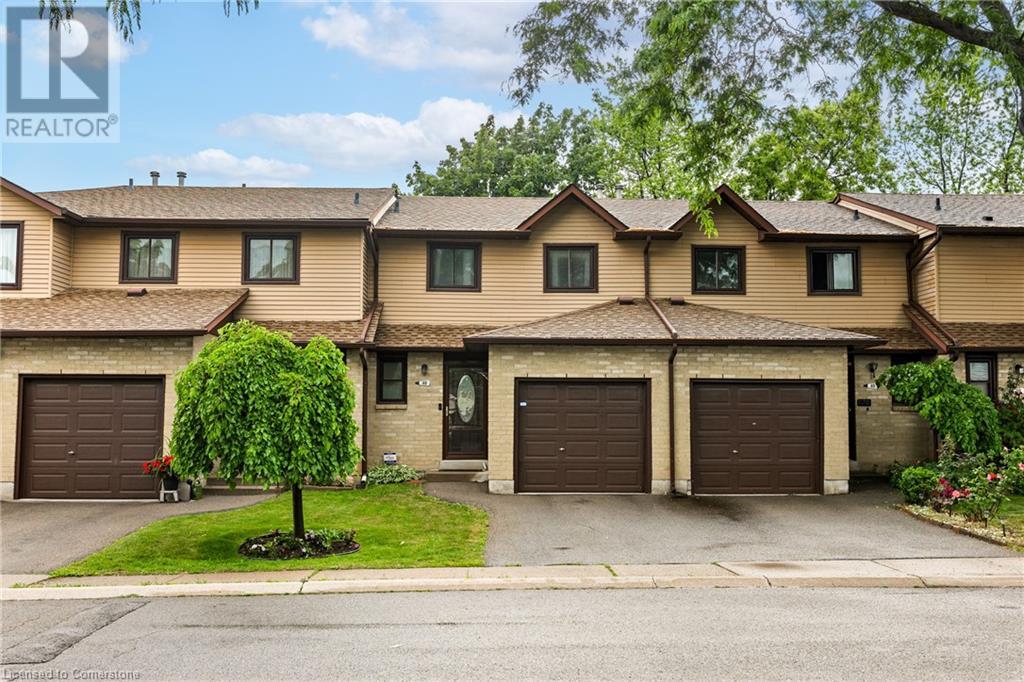
Highlights
This home is
29%
Time on Houseful
72 Days
School rated
5.8/10
Description
- Home value ($/Sqft)$465/Sqft
- Time on Houseful72 days
- Property typeSingle family
- Style2 level
- Neighbourhood
- Median school Score
- Mortgage payment
This fully renovated 3+1 bedroom, 2.5-bath townhome offers exceptional value with a low condo fee and a prime location near top-rated schools, public transit, and quick access to The Linc. It features spacious bedrooms, a beautifully updated kitchen, hand-scraped hardwood floors throughout, and a fully finished basement complete with a large rec room, additional bedroom, and full bathroom — ideal for guests, in-laws, or a home office. Recent upgrades include new furnace, front and patio doors (installed within the past two years), a full alarm system with Ring doorbell, and all window coverings included. A well-maintained, move-in ready home in a convenient, family-friendly neighbourhood. (id:63267)
Home overview
Amenities / Utilities
- Cooling Central air conditioning
- Heat source Natural gas
- Heat type Forced air
- Sewer/ septic Municipal sewage system
Exterior
- # total stories 2
- # parking spaces 2
- Has garage (y/n) Yes
Interior
- # full baths 2
- # half baths 1
- # total bathrooms 3.0
- # of above grade bedrooms 4
Location
- Subdivision 188 - allison
Overview
- Lot size (acres) 0.0
- Building size 1291
- Listing # 40744281
- Property sub type Single family residence
- Status Active
Rooms Information
metric
- Bedroom 4.572m X 2.87m
Level: 2nd - Primary bedroom 5.182m X 3.658m
Level: 2nd - Bathroom (# of pieces - 3) Measurements not available
Level: 2nd - Bedroom 4.572m X 2.87m
Level: 2nd - Bathroom (# of pieces - 3) Measurements not available
Level: Basement - Bedroom 3.048m X 2.438m
Level: Basement - Bonus room Measurements not available
Level: Basement - Recreational room 6.706m X 3.353m
Level: Basement - Living room 5.486m X 3.175m
Level: Main - Bathroom (# of pieces - 2) Measurements not available
Level: Main - Dining room 3.658m X 2.642m
Level: Main - Kitchen 3.48m X 2.565m
Level: Main
SOA_HOUSEKEEPING_ATTRS
- Listing source url Https://www.realtor.ca/real-estate/28518181/860-rymal-road-e-unit-48-hamilton
- Listing type identifier Idx
The Home Overview listing data and Property Description above are provided by the Canadian Real Estate Association (CREA). All other information is provided by Houseful and its affiliates.

Lock your rate with RBC pre-approval
Mortgage rate is for illustrative purposes only. Please check RBC.com/mortgages for the current mortgage rates
$-1,187
/ Month25 Years fixed, 20% down payment, % interest
$413
Maintenance
$
$
$
%
$
%

Schedule a viewing
No obligation or purchase necessary, cancel at any time








