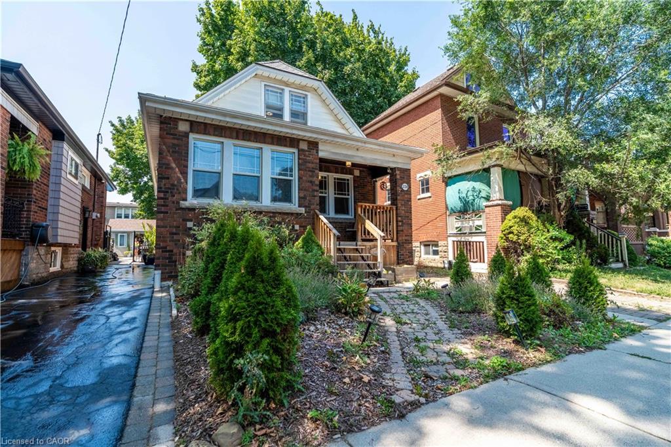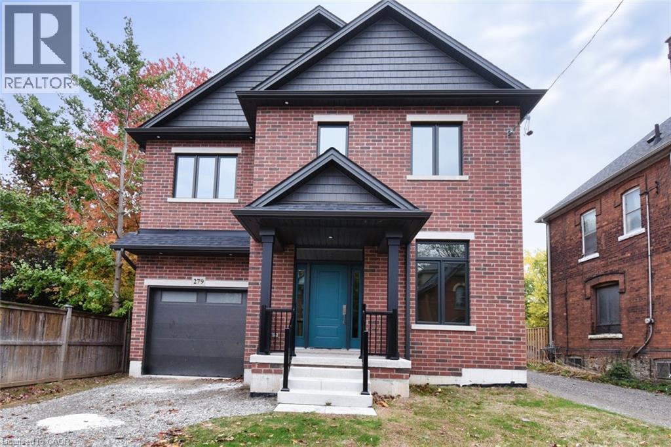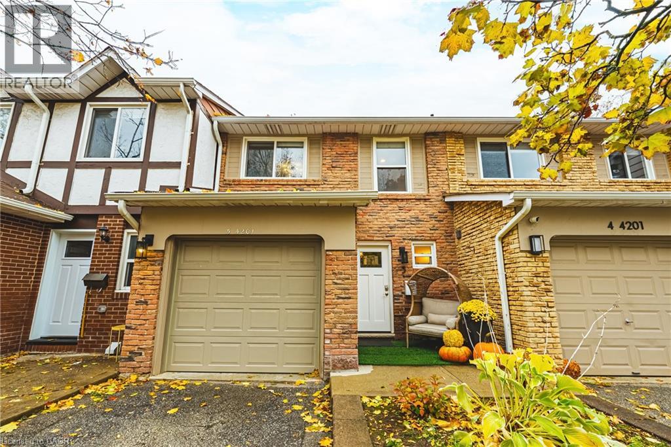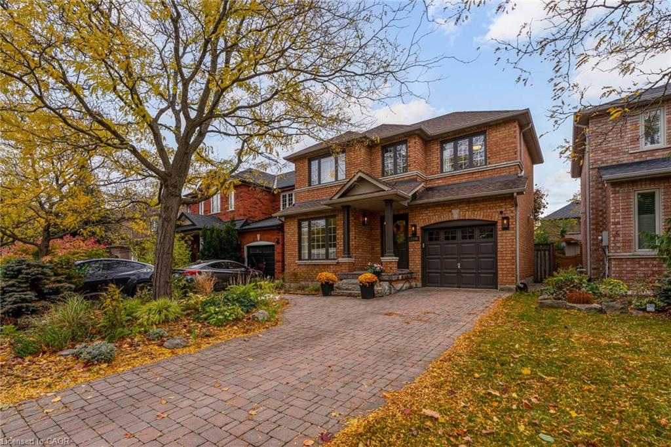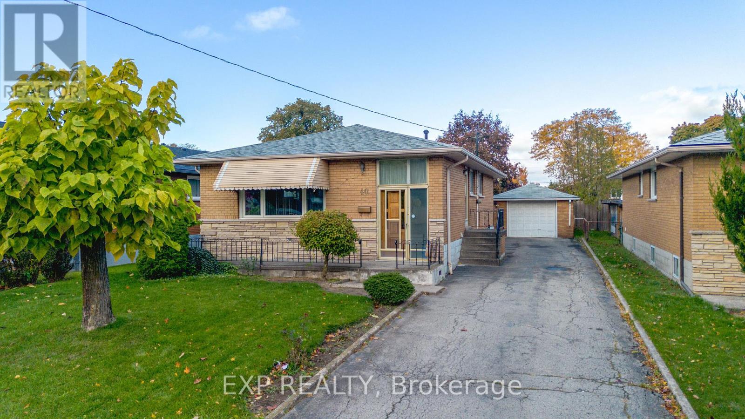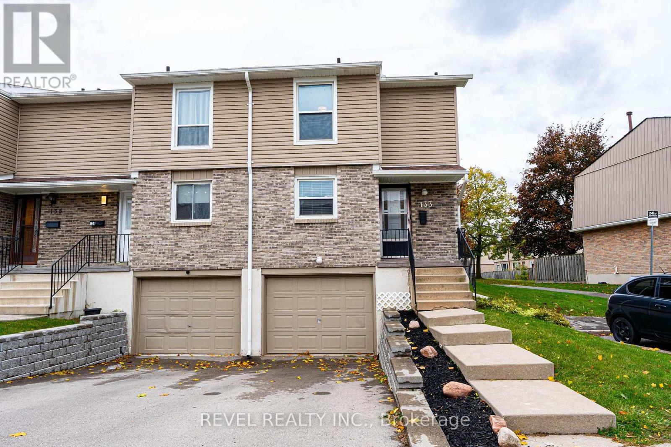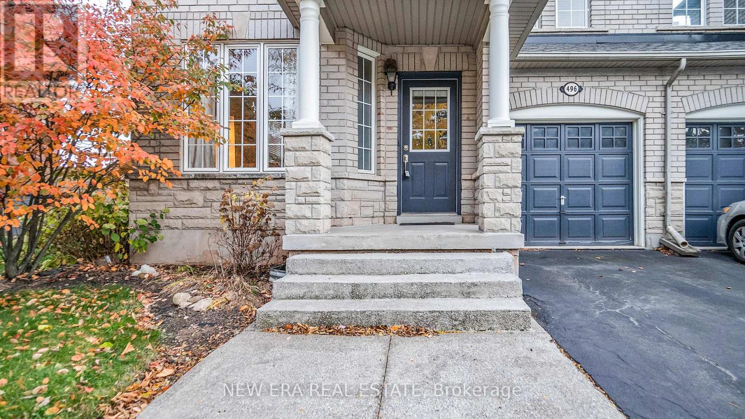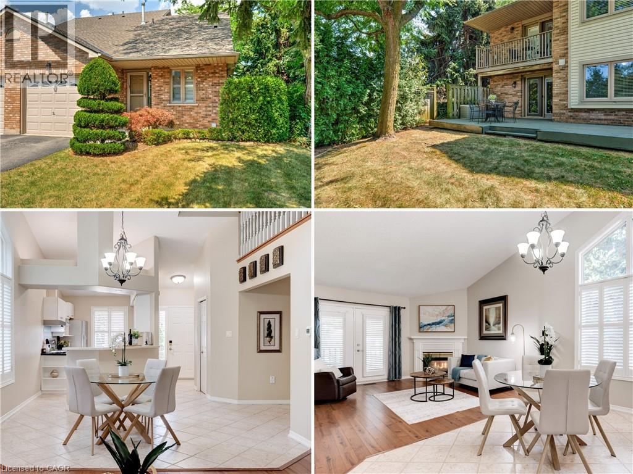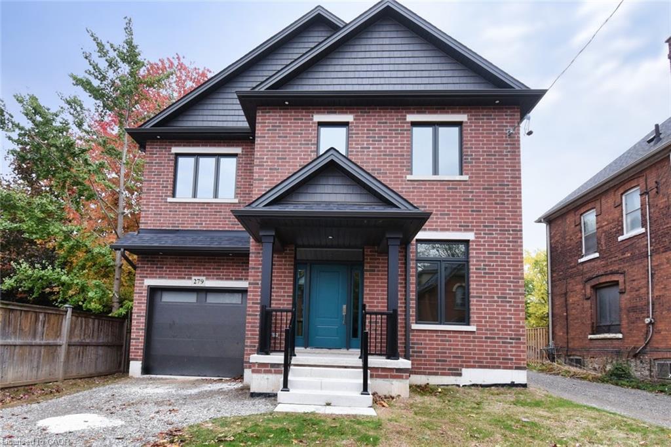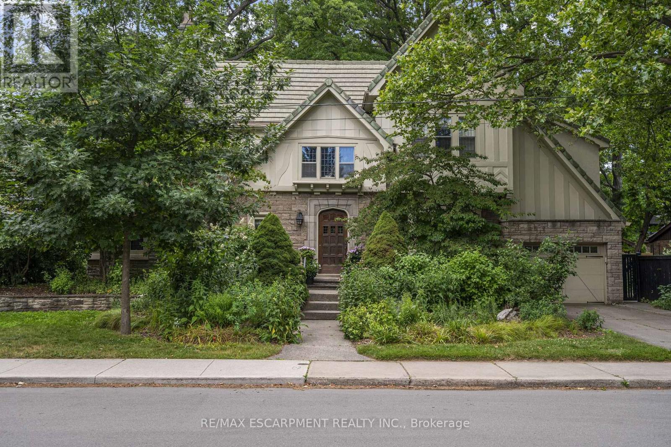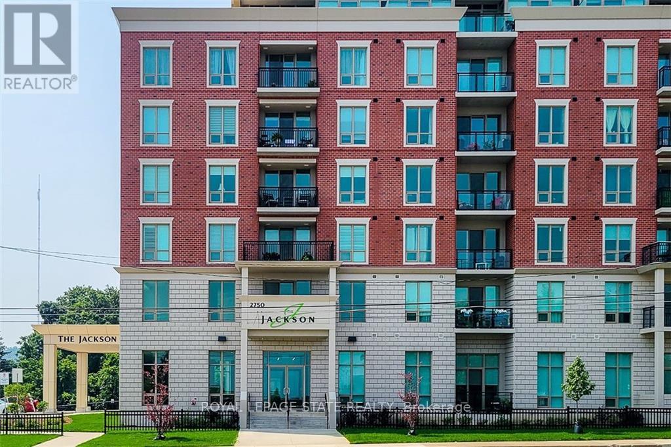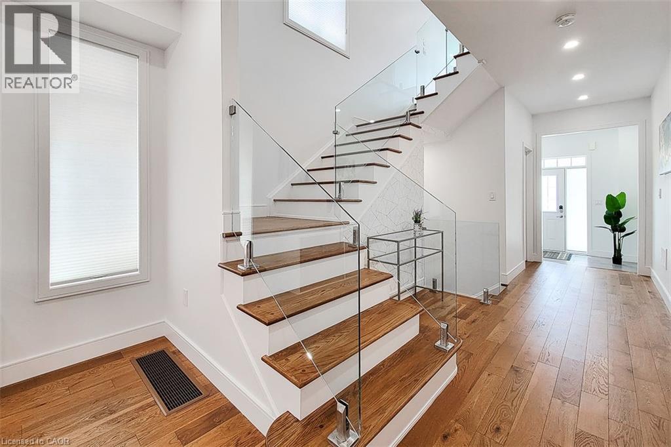
Highlights
This home is
42%
Time on Houseful
2 hours
Home features
Perfect for pets
School rated
6.8/10
Description
- Home value ($/Sqft)$498/Sqft
- Time on Housefulnew 2 hours
- Property typeSingle family
- Style2 level
- Neighbourhood
- Median school Score
- Year built2019
- Mortgage payment
Welcome to this luxury semi-detached house, ideally situated in one of Waterdown’s most desirable neighbourhoods. Featuring 3+1 bedrooms and 4 bathrooms, this home offers an exceptional layout. Enjoy two spacious above-ground living areas, each highlighted by modern tile accent walls, and a fully finished basement complete with a wet bar and sauna. With over $190,000 in upgrades, every detail has been thoughtfully curated to elevate your living experience. Step outside to a fully fenced backyard with a brand-new deck and pergola — the perfect setting for outdoor entertaining or quiet evenings at home. Ideally located close to scenic trails and highly rated schools, this home combines luxury, convenience, and lifestyle. (id:63267)
Home overview
Amenities / Utilities
- Cooling Central air conditioning
- Heat source Natural gas
- Heat type Forced air
- Sewer/ septic Municipal sewage system
Exterior
- # total stories 2
- # parking spaces 3
- Has garage (y/n) Yes
Interior
- # full baths 3
- # half baths 1
- # total bathrooms 4.0
- # of above grade bedrooms 4
- Has fireplace (y/n) Yes
Location
- Subdivision 461 - waterdown east
- Directions 2203358
Overview
- Lot size (acres) 0.0
- Building size 2809
- Listing # 40785474
- Property sub type Single family residence
- Status Active
Rooms Information
metric
- Bathroom (# of pieces - 4) Measurements not available
Level: 2nd - Primary bedroom 3.454m X 6.833m
Level: 2nd - Bathroom (# of pieces - 3) Measurements not available
Level: 2nd - Bedroom 3.226m X 3.099m
Level: 2nd - Bedroom 3.353m X 4.089m
Level: 2nd - Living room 3.2m X 5.334m
Level: 2nd - Bedroom 4.115m X 3.226m
Level: Basement - Bathroom (# of pieces - 3) 4.14m X 2.896m
Level: Basement - Recreational room 6.375m X 3.2m
Level: Basement - Sauna Measurements not available
Level: Basement - Kitchen 3.15m X 3.632m
Level: Main - Laundry 3.251m X 1.854m
Level: Main - Living room 3.353m X 6.325m
Level: Main - Bathroom (# of pieces - 2) Measurements not available
Level: Main - Dining room 3.251m X 2.896m
Level: Main
SOA_HOUSEKEEPING_ATTRS
- Listing source url Https://www.realtor.ca/real-estate/29064468/87-mcknight-avenue-hamilton
- Listing type identifier Idx
The Home Overview listing data and Property Description above are provided by the Canadian Real Estate Association (CREA). All other information is provided by Houseful and its affiliates.

Lock your rate with RBC pre-approval
Mortgage rate is for illustrative purposes only. Please check RBC.com/mortgages for the current mortgage rates
$-3,733
/ Month25 Years fixed, 20% down payment, % interest
$
$
$
%
$
%

Schedule a viewing
No obligation or purchase necessary, cancel at any time
Nearby Homes
Real estate & homes for sale nearby

