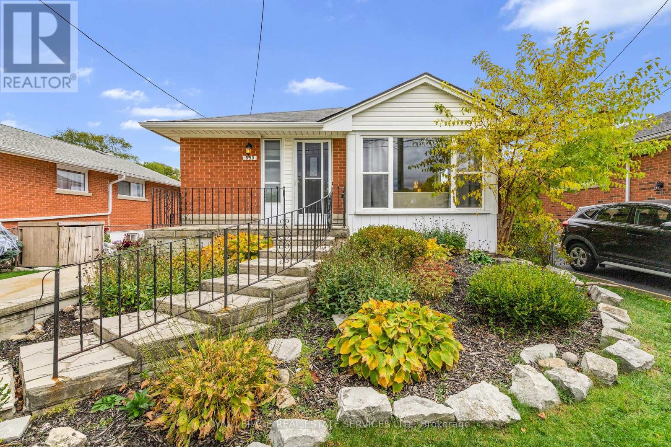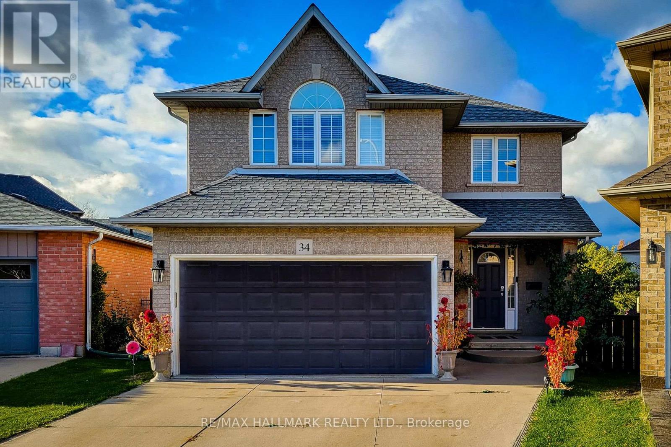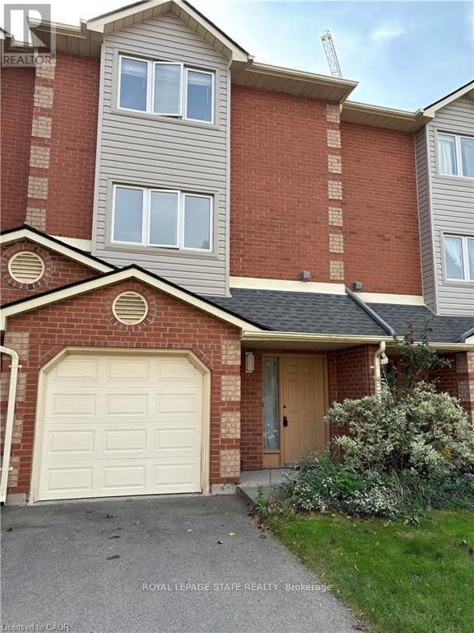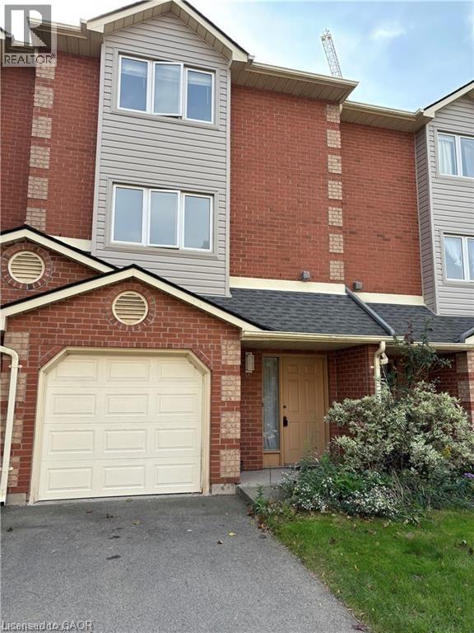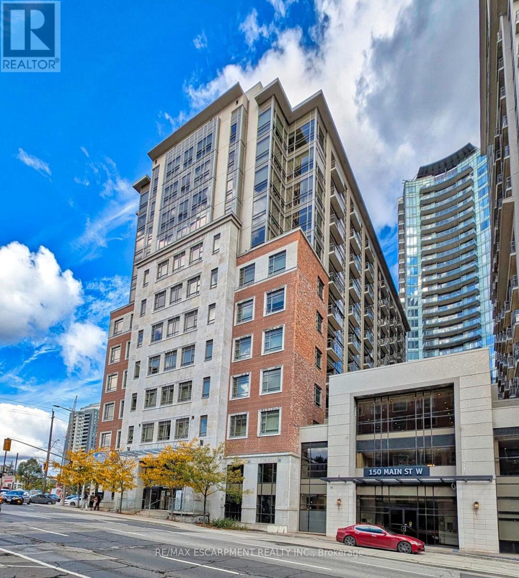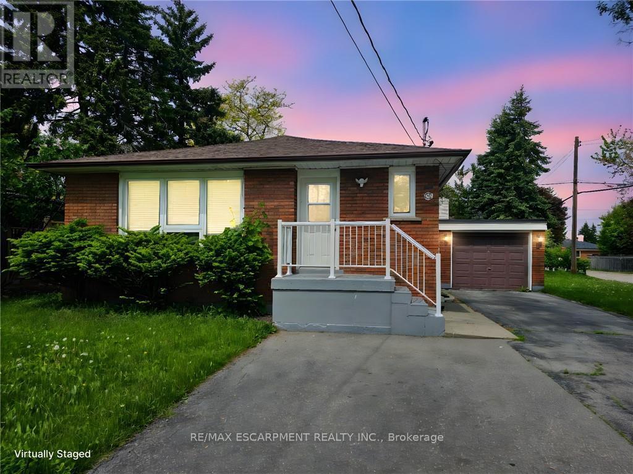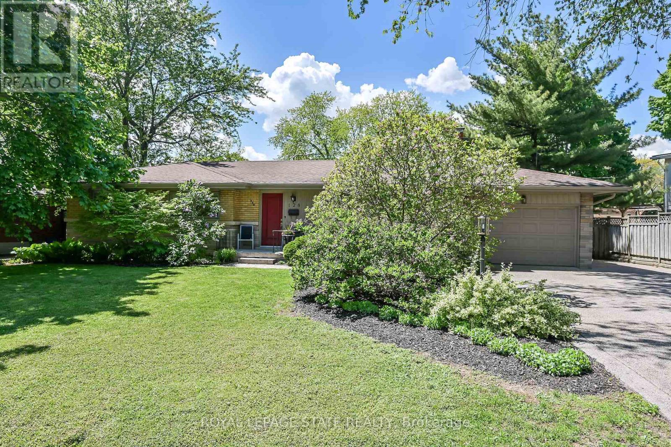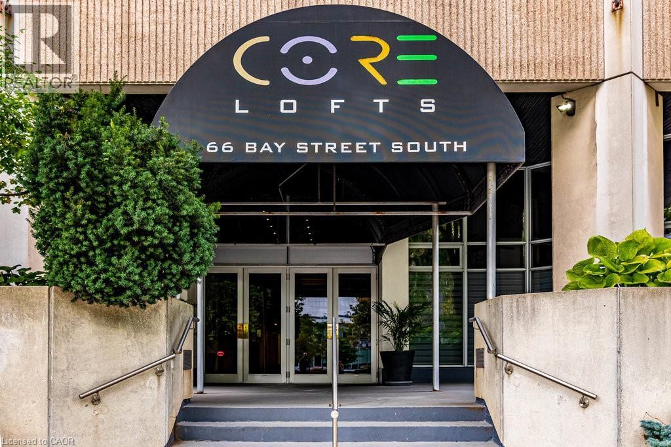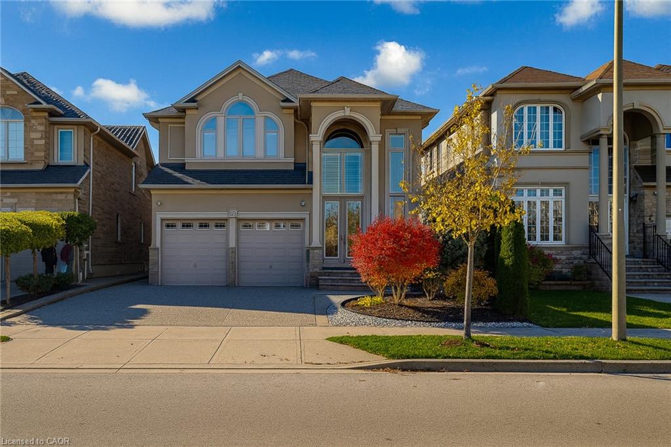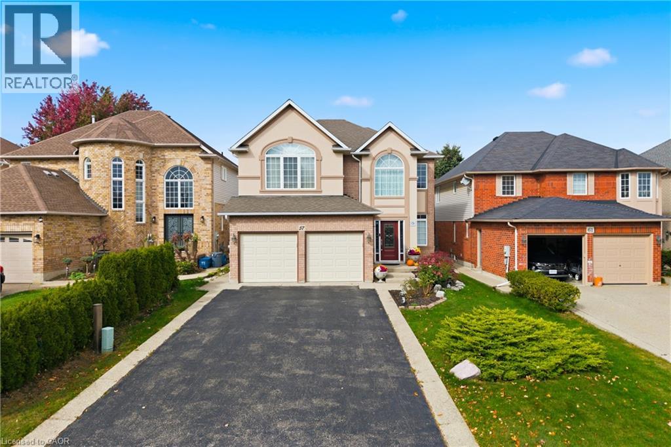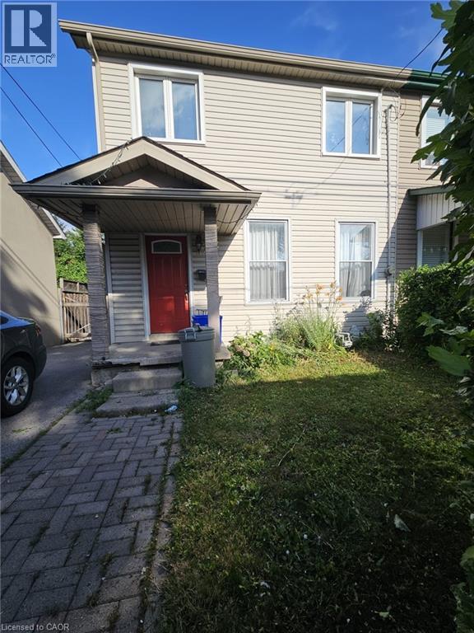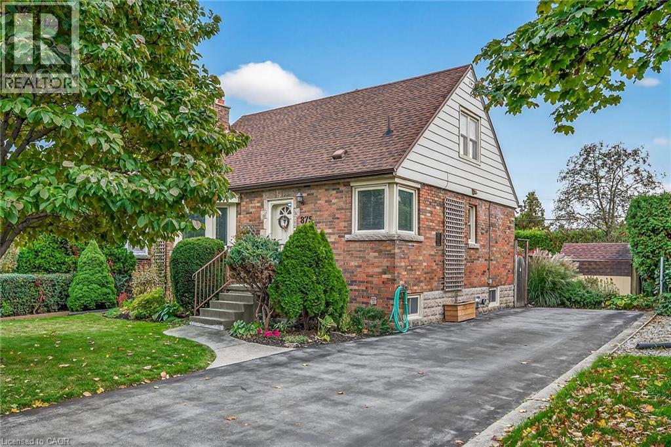
Highlights
Description
- Home value ($/Sqft)$398/Sqft
- Time on Housefulnew 18 hours
- Property typeSingle family
- Neighbourhood
- Median school Score
- Year built1947
- Mortgage payment
This exceptional 1 1/2 storey brick home, in immaculate move-in condition, has been meticulously maintained and updated by long time owners. Entering the front door you will feel welcomed into the spacious living room with fireplace and gleaming hardwood floors. Lovely kitchen with updated maple cabinetry, ceramic backsplash and SS appliances, is flooded with natural light. Main floor is further enhanced with handy primary bedroom, formal dining room (or bedroom) & updated 4 piece main bath. Adding to the charm, there are updated windows and doors, crown moulding, French Door, cove ceiling in LR and hardwood floors. The upper level features 2 additional bedrooms and bonus 3 piece bath. Retreat to the lower level, beautifully finished with an office, recroom with freestanding gas fireplace and dream laundry room. Relax on the patio in the secluded private backyard, beautifully landscaped with a handy shed and perennials. Loads of parking, C/Air and more. This one has it all!!! This move-in package is perfect for first time buyers, downsizers and investors. Close to Mohawk College, Hillfield-Strathallen, downtown, parks, shopping, amenities, buses and easy highway access. This one has it all!!! (id:63267)
Home overview
- Cooling Central air conditioning
- Heat source Natural gas
- Heat type Forced air
- Sewer/ septic Sanitary sewer
- # total stories 2
- # parking spaces 4
- # full baths 2
- # total bathrooms 2.0
- # of above grade bedrooms 4
- Has fireplace (y/n) Yes
- Community features Community centre
- Subdivision 151 - westcliffe
- Directions 1524571
- Lot desc Landscaped
- Lot size (acres) 0.0
- Building size 1758
- Listing # 40782370
- Property sub type Single family residence
- Status Active
- Bedroom 3.607m X 4.369m
Level: 2nd - Bathroom (# of pieces - 3) 1.829m X 2.007m
Level: 2nd - Bedroom 3.124m X 4.369m
Level: 2nd - Workshop 3.251m X 4.674m
Level: Basement - Office 3.962m X 3.556m
Level: Basement - Recreational room 3.378m X 3.505m
Level: Basement - Laundry 5.258m X 2.159m
Level: Basement - Bathroom (# of pieces - 4) 1.93m X 1.473m
Level: Main - Eat in kitchen 3.658m X 3.2m
Level: Main - Bedroom 3.124m X 3.15m
Level: Main - Living room 4.826m X 4.166m
Level: Main - Bedroom 3.429m X 2.692m
Level: Main
- Listing source url Https://www.realtor.ca/real-estate/29034953/875-garth-street-hamilton
- Listing type identifier Idx

$-1,867
/ Month

