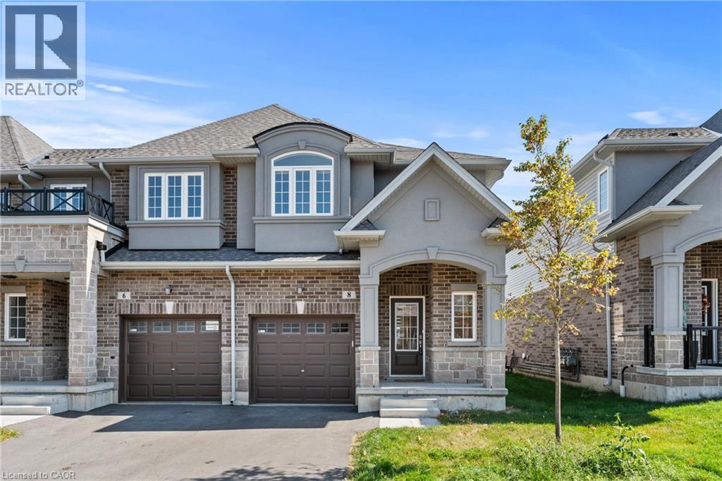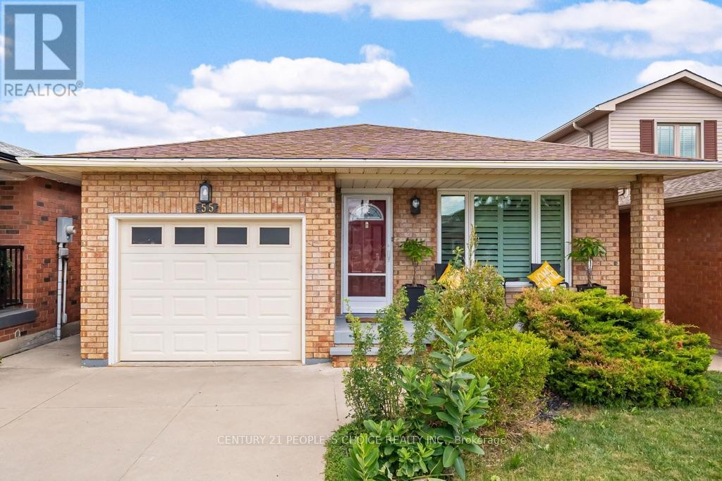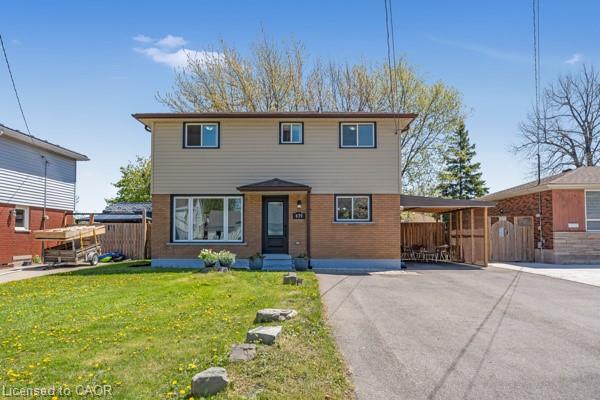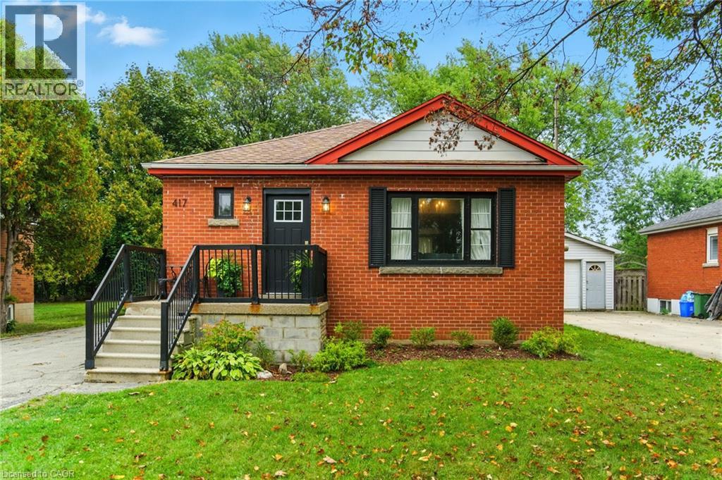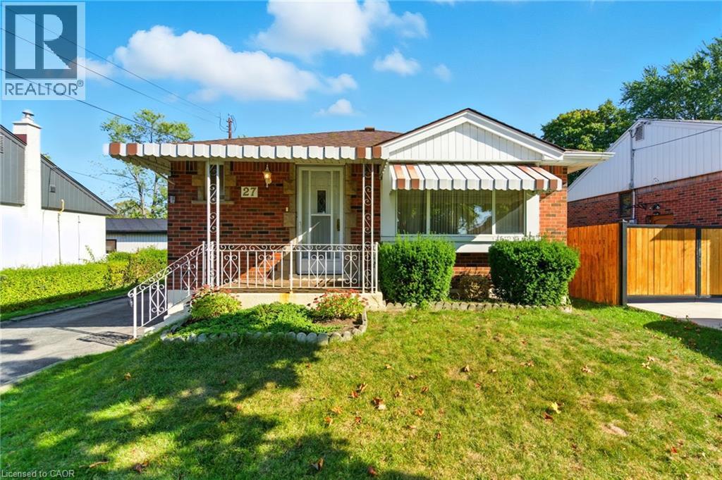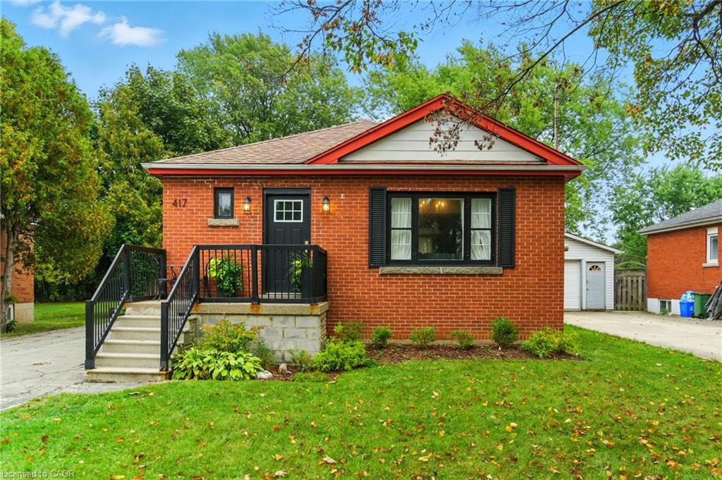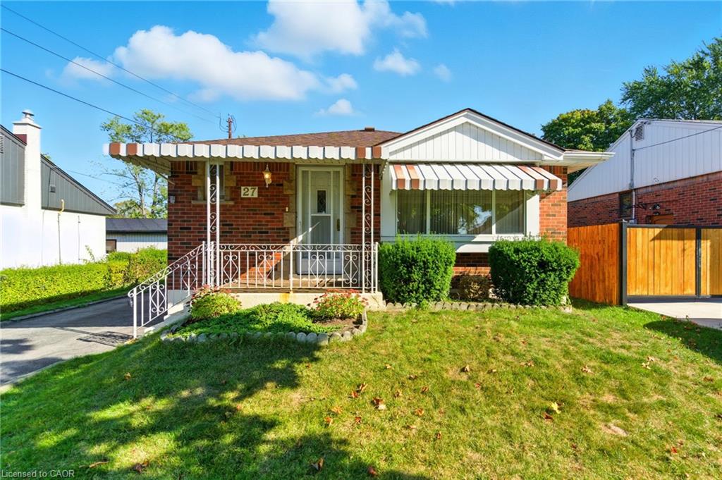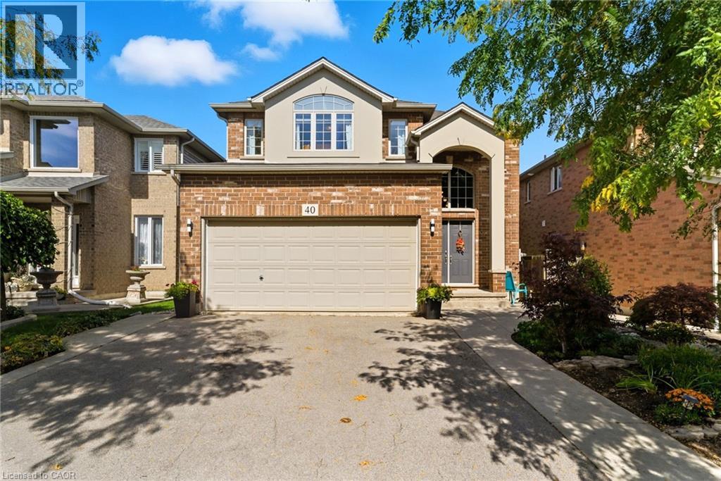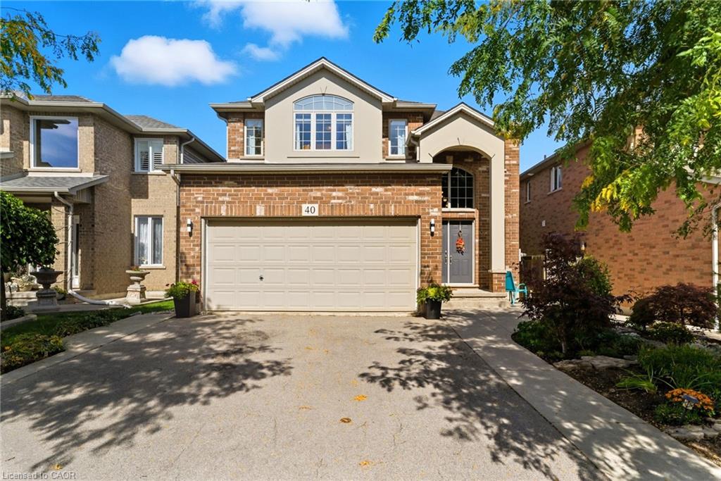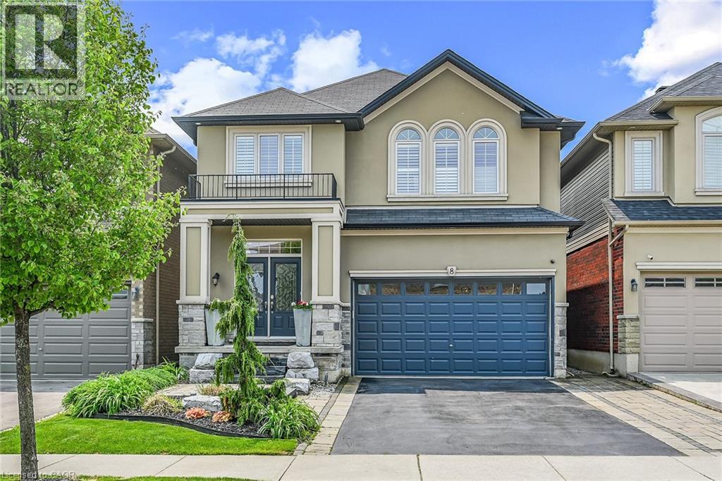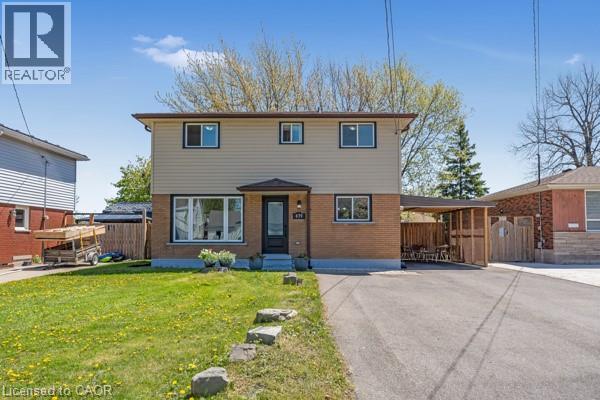
Highlights
Description
- Home value ($/Sqft)$456/Sqft
- Time on Housefulnew 4 hours
- Property typeSingle family
- Style2 level
- Neighbourhood
- Median school Score
- Year built1972
- Mortgage payment
Stunning Newly Renovated 4-Bedroom Home on Hamilton's East Mountain! Step into this beautifully updated 2-Storey Home, ideally located on a premium lot in a sought-after neighbourhood. Featuring a brand-new custom kitchen with sleek Corian countertops, matching backsplash and luxury vinyl flooring, this home is designed for modern living. Enjoy the charm of oak staircase accents, updated lighting, new windows, and both interior and exterior doors. Major updates include the roof, furnace, and central air-all completed in 2020. The spacious, paved driveway fits up to 5 vehicles and includes a convenient carport. Relax or entertain in the huge, fully fenced backyard complete with two storage sheds. Move-in ready and truly a must-see-don't miss your chance to own this gem! (id:63267)
Home overview
- Cooling Central air conditioning
- Heat source Natural gas
- Sewer/ septic Municipal sewage system
- # total stories 2
- # parking spaces 5
- # full baths 1
- # half baths 1
- # total bathrooms 2.0
- # of above grade bedrooms 4
- Community features High traffic area
- Subdivision 182 - thorner
- Lot size (acres) 0.0
- Building size 1816
- Listing # 40776814
- Property sub type Single family residence
- Status Active
- Bedroom 2.616m X 2.896m
Level: 2nd - Bedroom 2.769m X 2.692m
Level: 2nd - Bedroom 3.683m X 3.556m
Level: 2nd - Bedroom 3.048m X 2.743m
Level: 2nd - Bathroom (# of pieces - 3) Measurements not available
Level: 2nd - Bathroom (# of pieces - 2) Measurements not available
Level: Lower - Family room 5.41m X 3.124m
Level: Lower - Eat in kitchen 3.073m X 2.896m
Level: Main - Dining room 2.464m X 2.794m
Level: Main - Living room 5.791m X 3.454m
Level: Main
- Listing source url Https://www.realtor.ca/real-estate/28956642/879-upper-sherman-avenue-hamilton
- Listing type identifier Idx

$-2,208
/ Month

