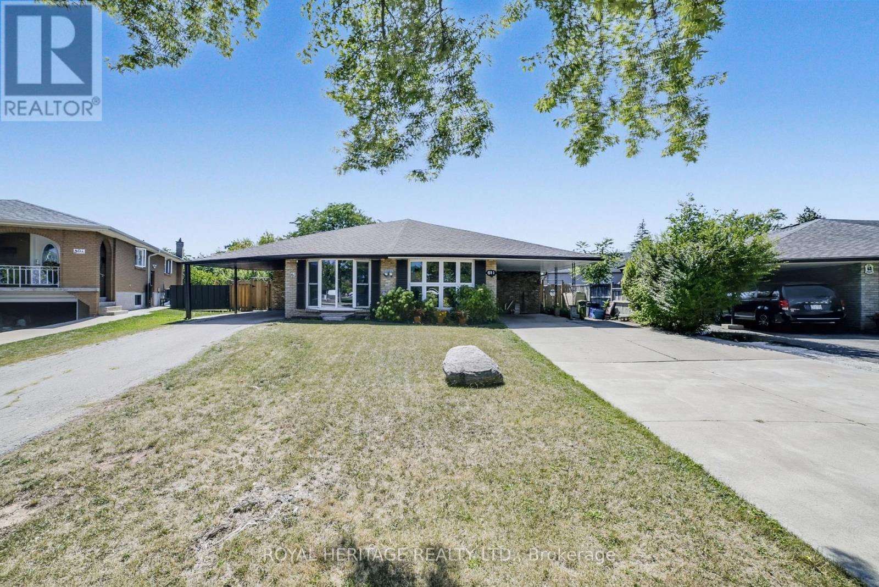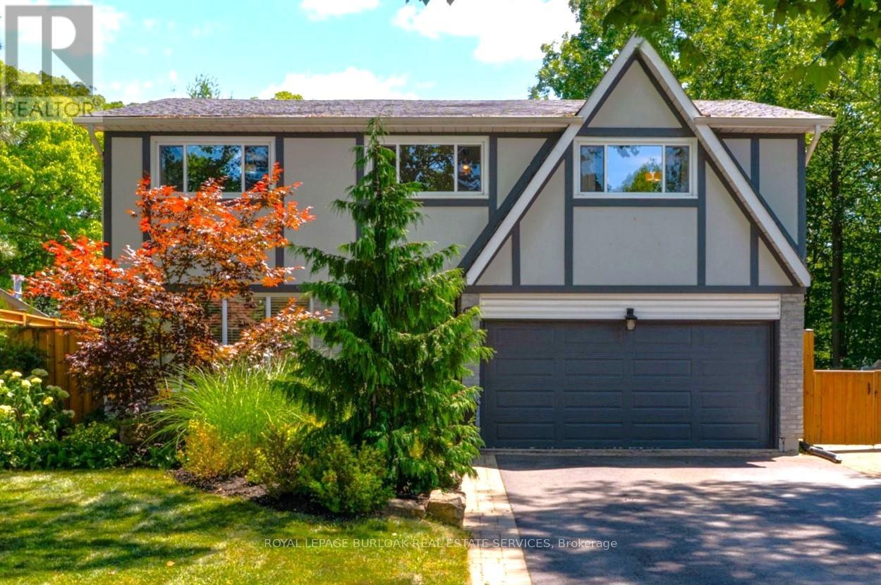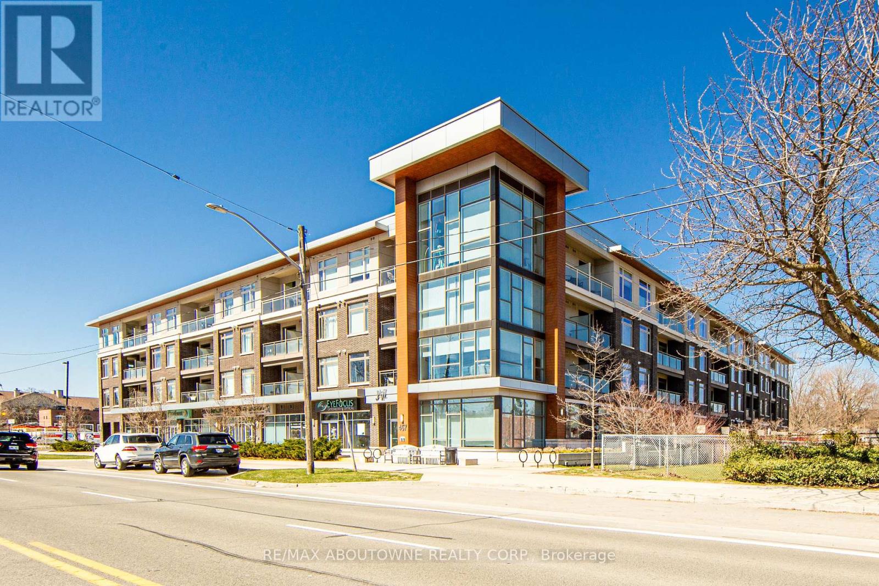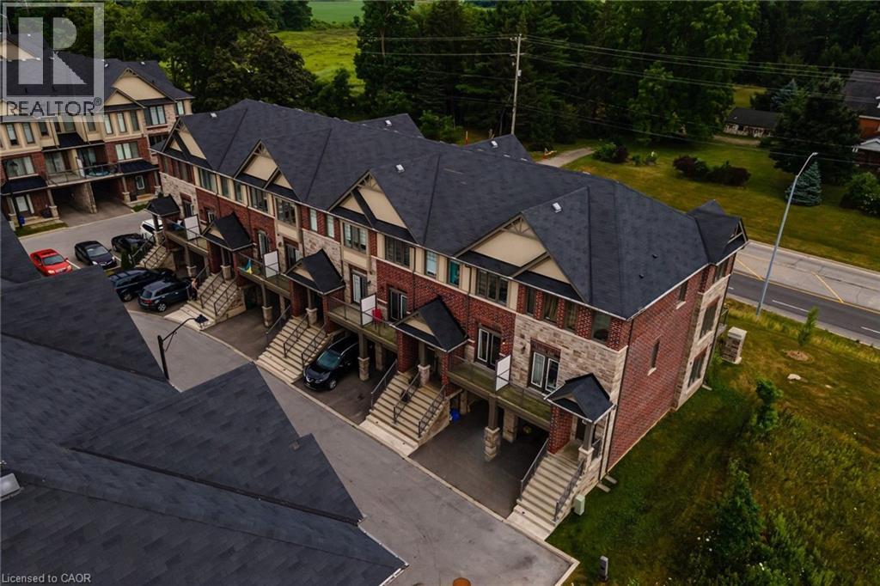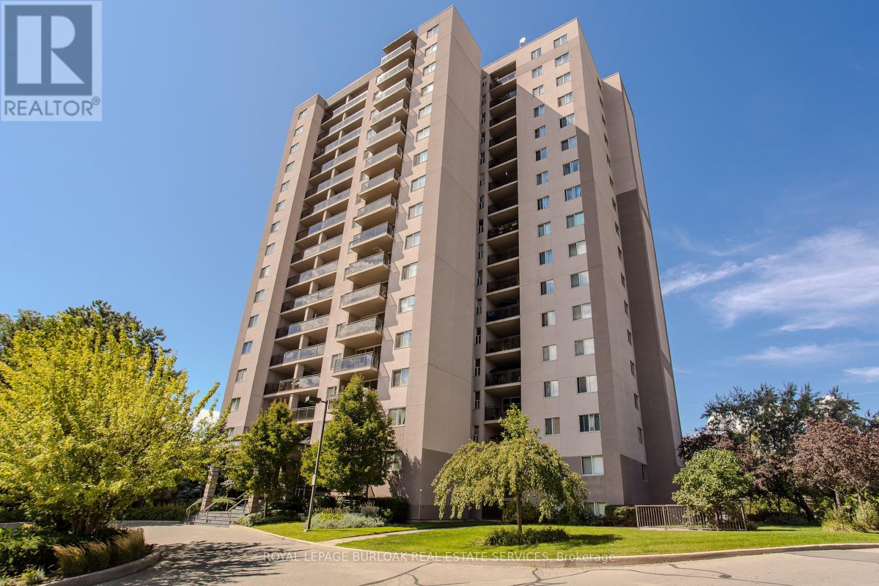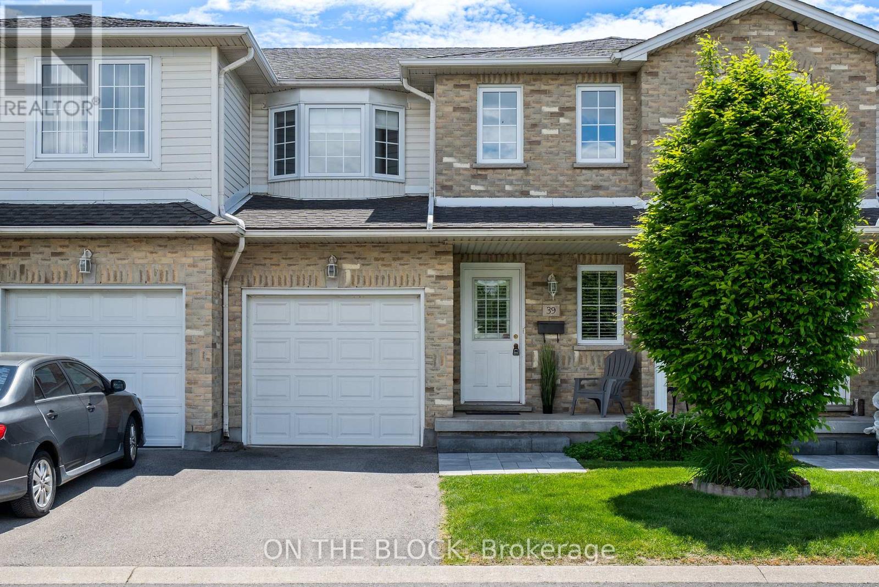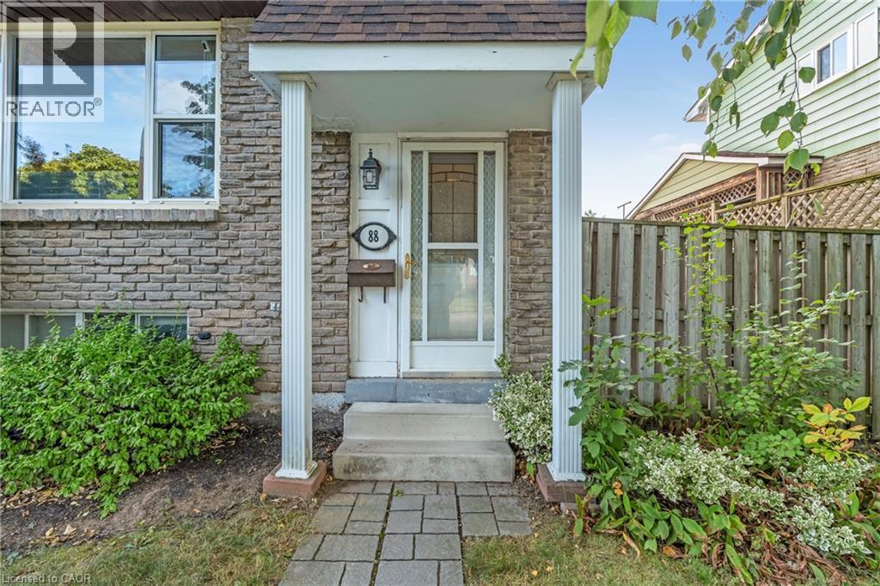
Highlights
Description
- Home value ($/Sqft)$507/Sqft
- Time on Houseful16 days
- Property typeSingle family
- Style2 level
- Neighbourhood
- Median school Score
- Year built1975
- Mortgage payment
Welcome to 88 Rand Street. This spacious 2-storey home offers over 2,200 sq. ft. of beautifully finished living space, perfectly designed for family living and entertaining. The bright open-concept main floor features hardwood floors, a stylish kitchen with quartz countertops, stainless steel appliances, a walk-in pantry, and a seamless flow into the living and dining areas. Upstairs, you’ll find 4 generous bedrooms, including a sunlit primary suite, plus a modern 4-piece bathroom. The fully finished basement adds even more versatility — complete with a rec room (or extra bedroom), a built-in bar, and a full 3-piece bathroom. Step outside to your private, fully fenced backyard retreat, complete with deck, patio, and mature trees. A detached double garage with 100-amp service provides the perfect space for a workshop, home gym, or hobby area. While the home could benefit from new windows, its unbeatable location more than makes up for it. Located within walking distance to schools, Valley Park, transit, and everyday amenities, this home blends comfort and convenience in a sought-after neighborhood. Don’t miss your chance to make 88 Rand Street your new address — schedule your private showing today! (id:63267)
Home overview
- Cooling Central air conditioning
- Heat source Natural gas
- Heat type Forced air
- Sewer/ septic Municipal sewage system
- # total stories 2
- # parking spaces 4
- Has garage (y/n) Yes
- # full baths 2
- # half baths 1
- # total bathrooms 3.0
- # of above grade bedrooms 5
- Community features Quiet area, community centre
- Subdivision 501 - valley park
- Lot size (acres) 0.0
- Building size 1571
- Listing # 40761823
- Property sub type Single family residence
- Status Active
- Primary bedroom 3.835m X 5.105m
Level: 2nd - Bedroom 3.785m X 2.464m
Level: 2nd - Bedroom 3.81m X 2.489m
Level: 2nd - Bedroom 2.845m X 4.064m
Level: 2nd - Bathroom (# of pieces - 4) 2.184m X 1.473m
Level: 2nd - Laundry 2.896m X 3.15m
Level: Basement - Bathroom (# of pieces - 3) 2.616m X 2.057m
Level: Basement - Bedroom 5.436m X 8.204m
Level: Basement - Storage 1.499m X 2.616m
Level: Basement - Bathroom (# of pieces - 2) 1.829m X 0.889m
Level: Main - Kitchen 2.87m X 3.708m
Level: Main - Foyer 2.311m X 0.889m
Level: Main - Breakfast room 2.794m X 2.108m
Level: Main - Living room 3.277m X 5.029m
Level: Main - Dining room 3.734m X 2.515m
Level: Main
- Listing source url Https://www.realtor.ca/real-estate/28753824/88-rand-street-stoney-creek
- Listing type identifier Idx

$-2,123
/ Month






