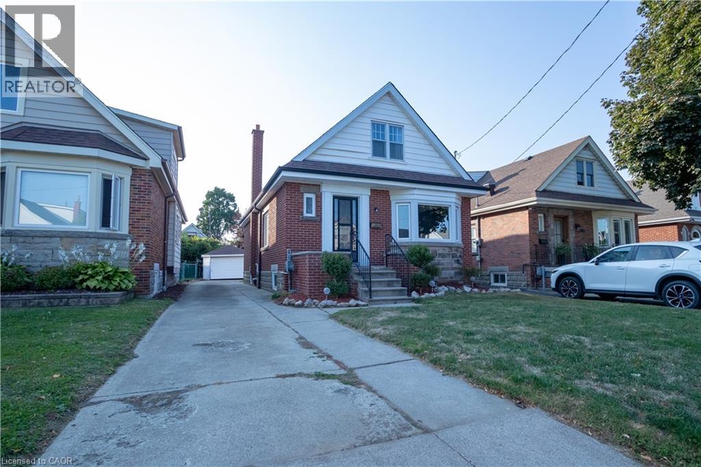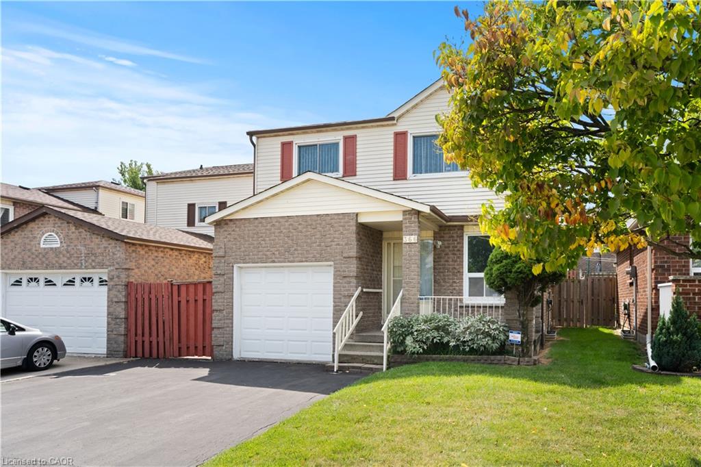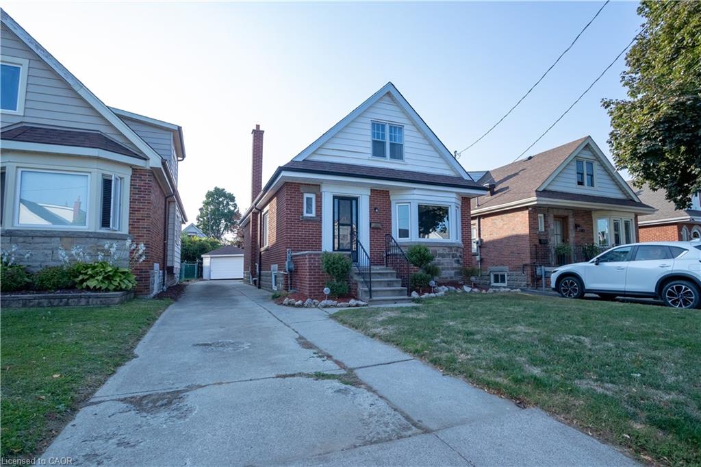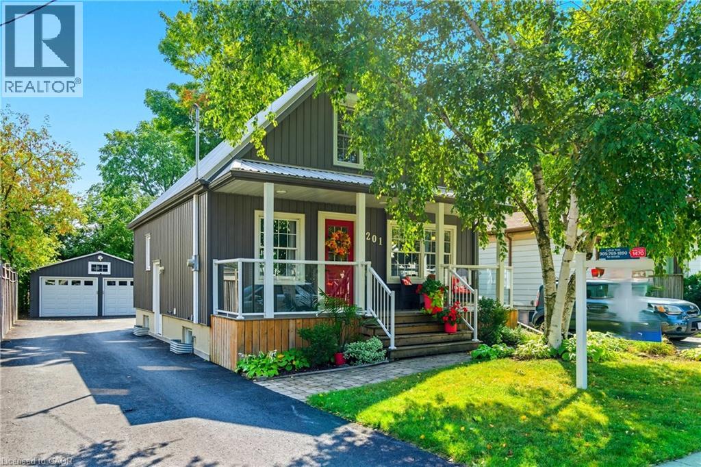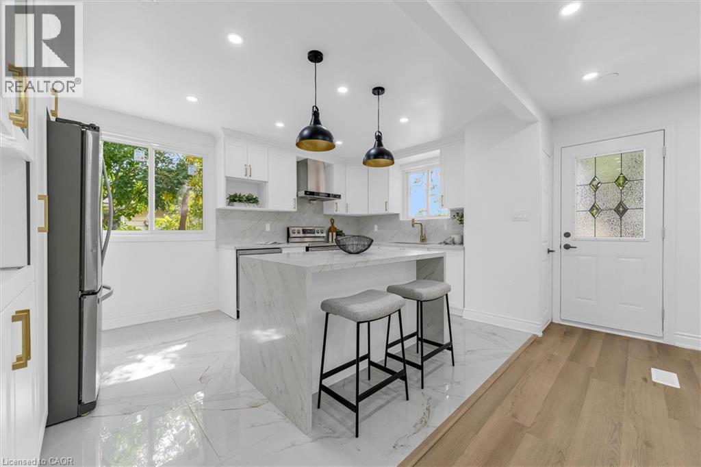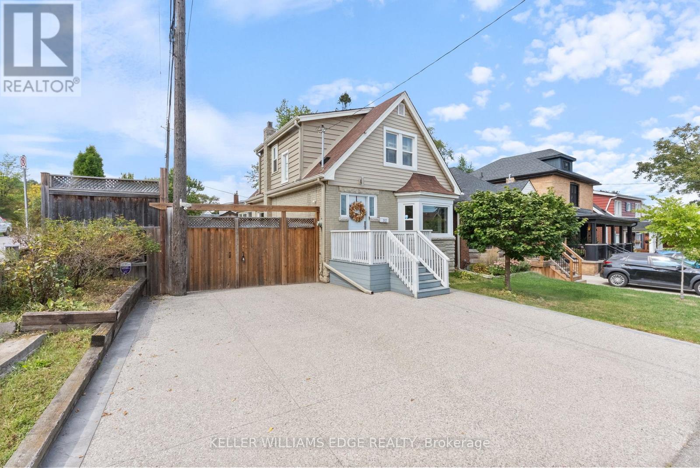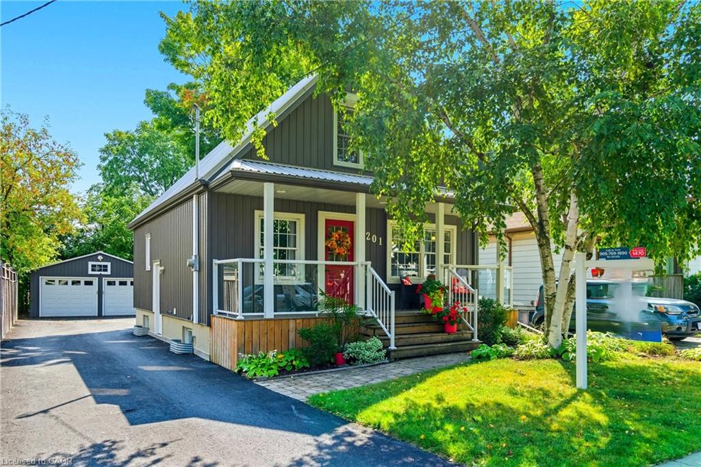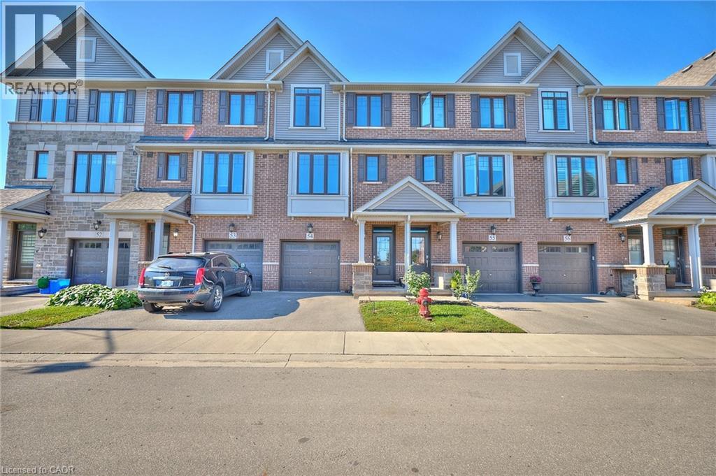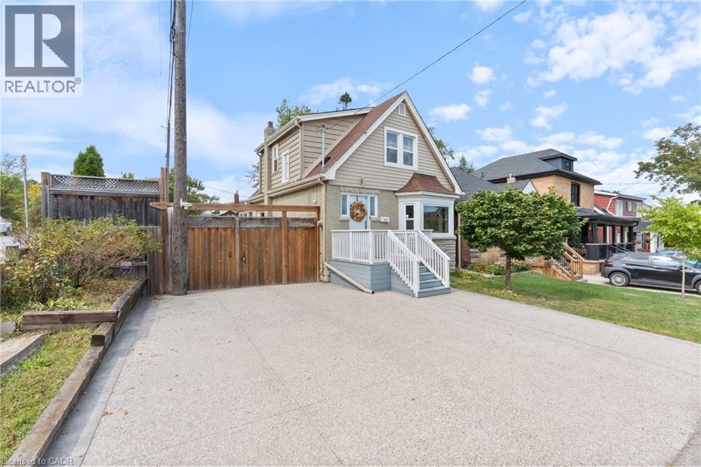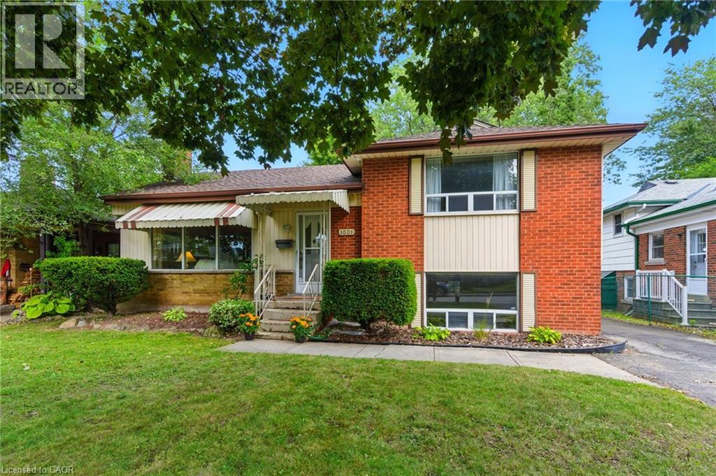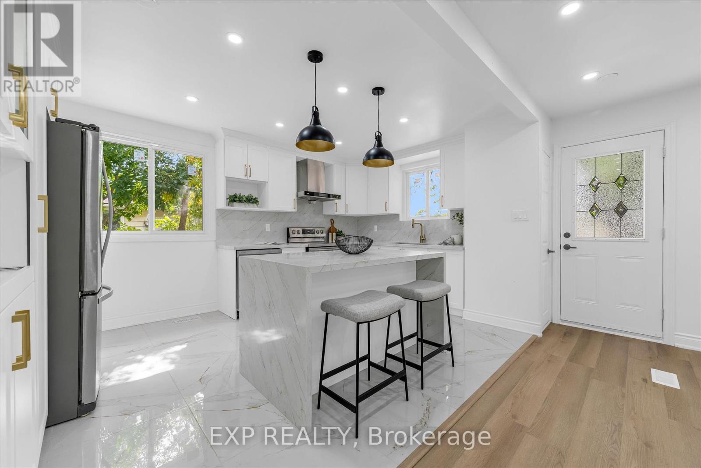
Highlights
Description
- Time on Housefulnew 2 hours
- Property typeSingle family
- StyleBungalow
- Neighbourhood
- Median school Score
- Mortgage payment
AN INCREDIBLE OPPORTUNITY to own a FULLY RENOVATED LEGAL DUPLEX in one of the MOST DESIRABLE AREAS of the HAMILTON MOUNTAIN. With 6 BEDROOMS and 4 FULL BATHROOMS, this property is thoughtfully designed as TWO SEPARATE 3-BED, 2-BATH UNITS. Perfect for FAMILIES seeking EXTRA LIVING SPACE or INVESTORS looking for STRONG RENTAL POTENTIAL. RENOVATED TOP TO BOTTOM IN 2025 with OVER $150,000 IN UPGRADES: BRAND NEW KITCHENS, LUXURY BATHROOMS, PREMIUM FLOORING, DOORS, DRYWALL, and MODERN FINISHES throughout. The property also offers NEW WINDOWS, NEW PLUMBING, an UPGRADED ELECTRIC, and a 1-INCH WATER SERVICE for peace of mind. Located just 5 MINUTES TO THE LINC and CLOSE TO SCHOOLS, PARKS, and AMENITIES. TURNKEY, MODERN, and READY FOR ITS NEXT OWNER. (id:63267)
Home overview
- Cooling Central air conditioning
- Heat source Natural gas
- Heat type Forced air
- Sewer/ septic Sanitary sewer
- # total stories 1
- # parking spaces 4
- # full baths 4
- # total bathrooms 4.0
- # of above grade bedrooms 6
- Subdivision Lisgar
- Lot size (acres) 0.0
- Listing # X12397846
- Property sub type Single family residence
- Status Active
- Bathroom 3.27m X 1.5m
Level: Basement - Utility 1.33m X 1.96m
Level: Basement - 2nd bedroom 2.47m X 3.19m
Level: Basement - Other 1.5m X 1.5m
Level: Basement - 3rd bedroom 3.24m X 2.92m
Level: Basement - Recreational room / games room 3.91m X 5.26m
Level: Basement - Bedroom 3.27m X 3.06m
Level: Basement - Kitchen 3.9m X 2.22m
Level: Basement - Bathroom 3.23m X 1.8m
Level: Basement - Dining room 4.37m X 2.26m
Level: Main - Kitchen 3.32m X 4.85m
Level: Main - Living room 4.39m X 2.61m
Level: Main - 2nd bedroom 3.79m X 2.67m
Level: Main - Bathroom 3.2m X 1.62m
Level: Main - Bedroom 3.23m X 3.33m
Level: Main - Bathroom 1.2m X 2.14m
Level: Main - 3rd bedroom 3.8m X 3.33m
Level: Main
- Listing source url Https://www.realtor.ca/real-estate/28850272/89-moxley-drive-hamilton-lisgar-lisgar
- Listing type identifier Idx

$-2,267
/ Month

