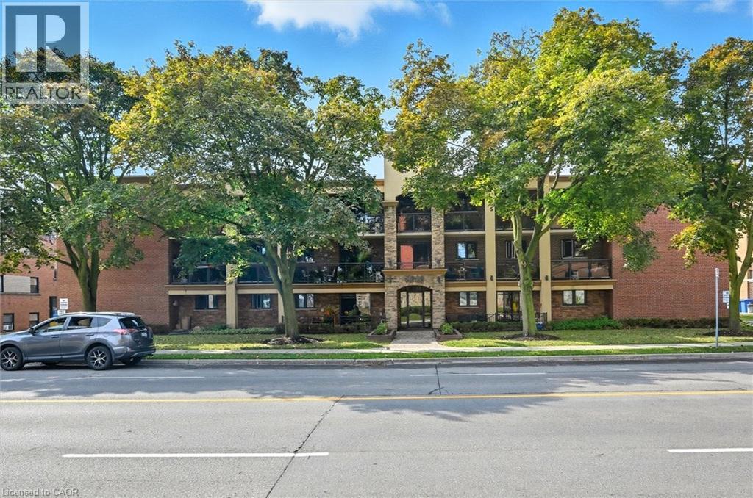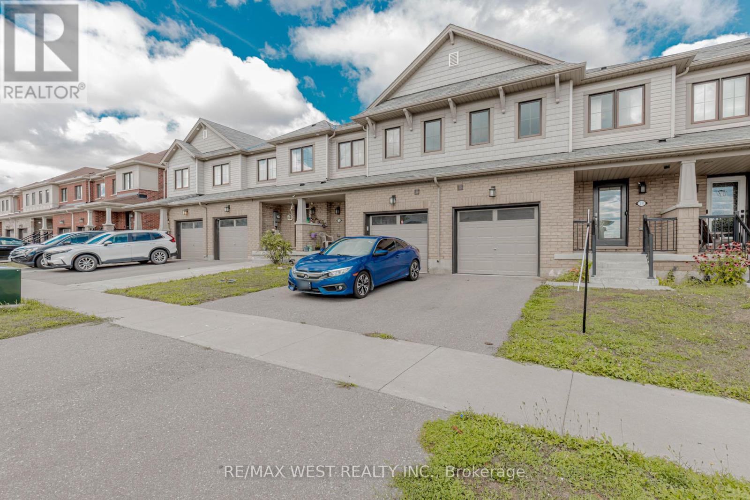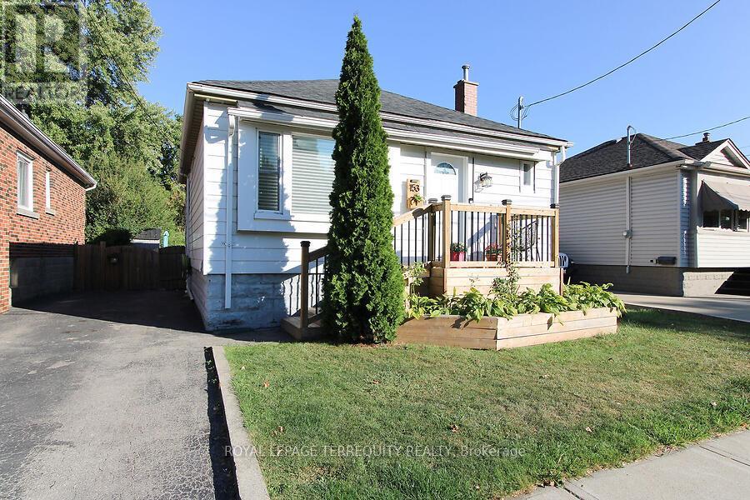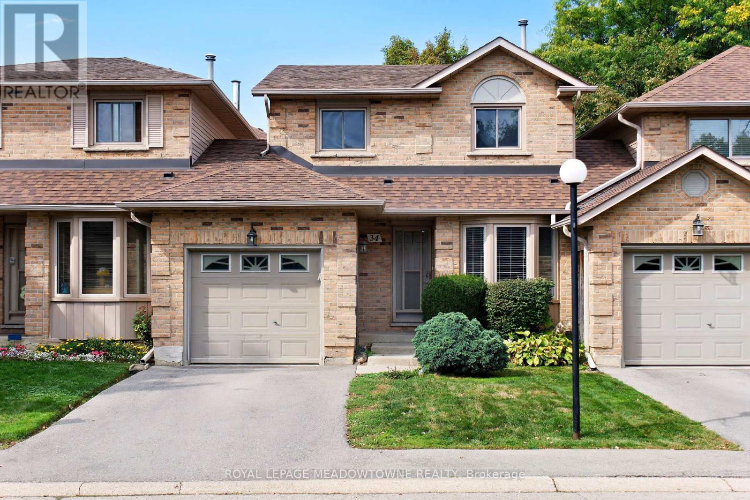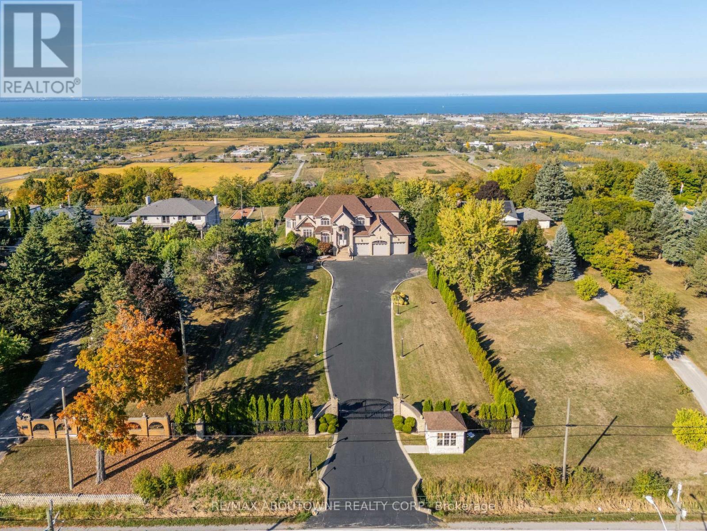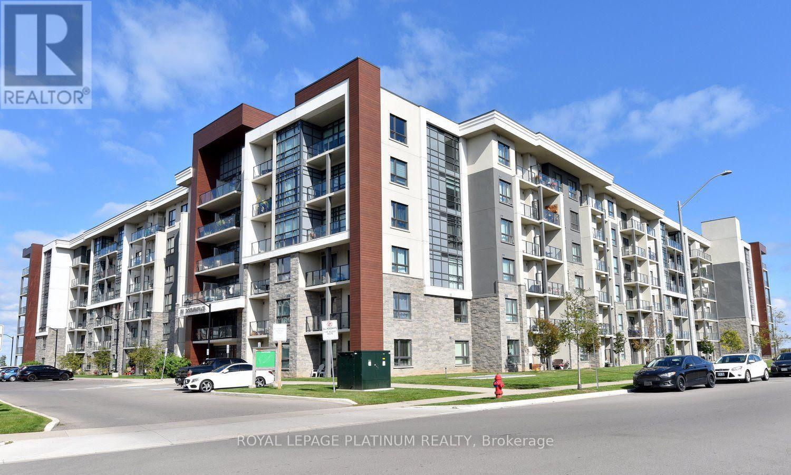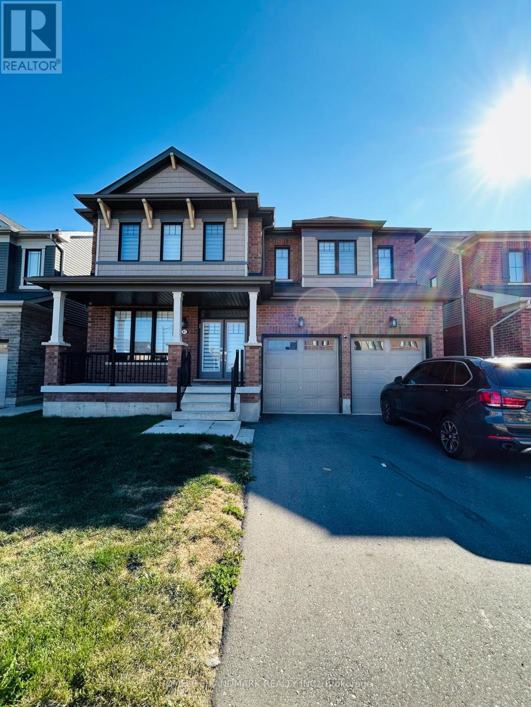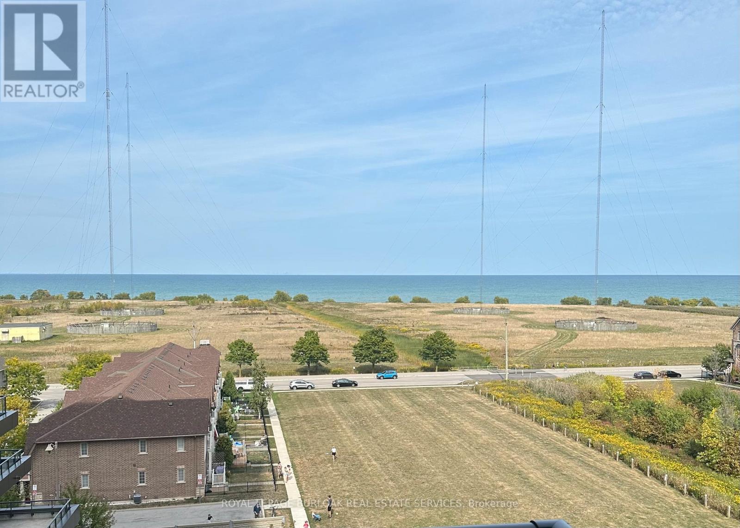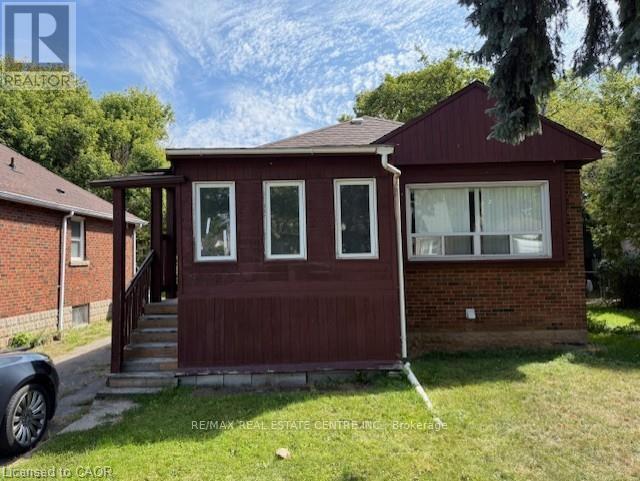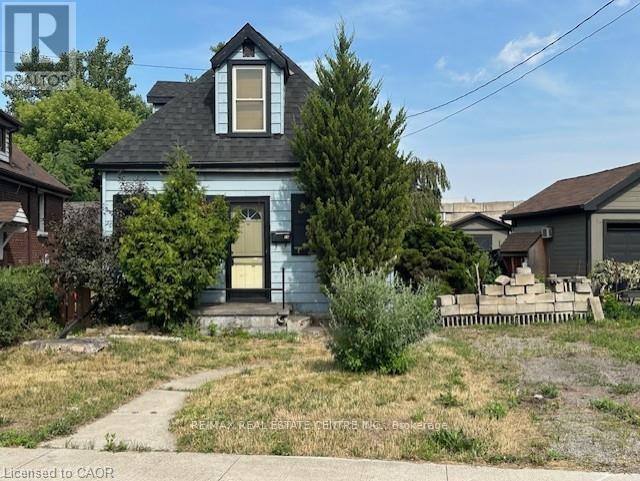- Houseful
- ON
- Hamilton
- Riverdale West
- 89 Violet Dr
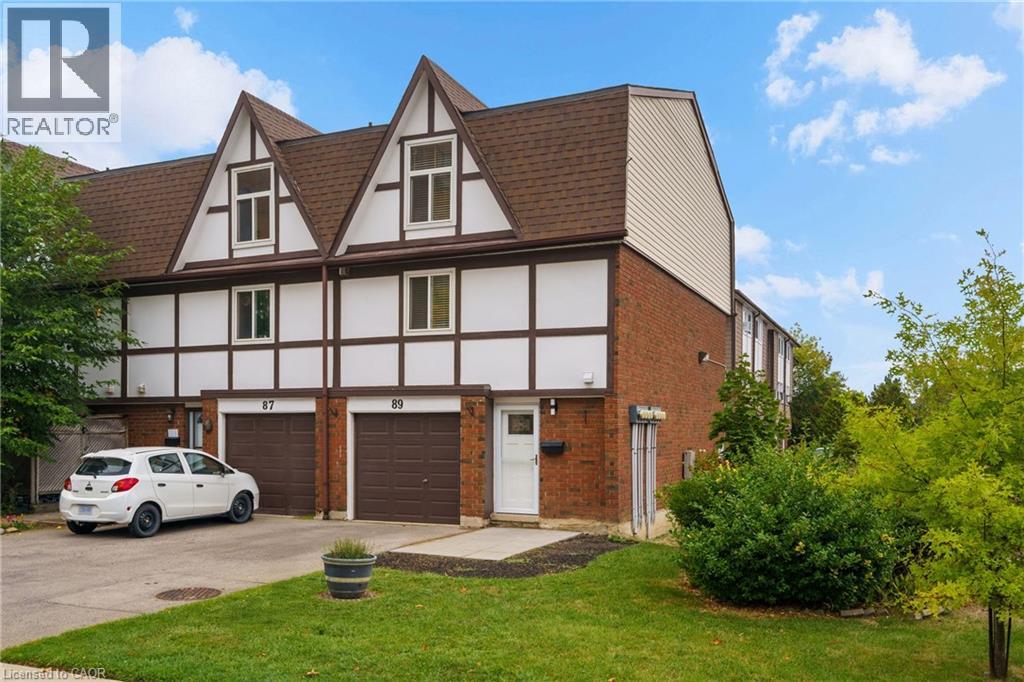
Highlights
Description
- Home value ($/Sqft)$326/Sqft
- Time on Housefulnew 20 hours
- Property typeSingle family
- Style3 level
- Neighbourhood
- Median school Score
- Year built1974
- Mortgage payment
Welcome to this beautifully updated 3-bedroom, 1.5-bath end-unit townhome, ideally located in a sought-after Stoney Creek neighbourhood. The ground floor features a versatile bonus living space and home office, a convenient half-bath, and inside entry to the garage. Upstairs, the second level offers a bright, open-concept layout with a spacious living room, dining area, and updated kitchen filled with natural light. The third level boasts three generous bedrooms, including a large primary, plus a full bath. Outside, enjoy your private patio with the added privacy of being an end-unit. Close to schools, parks, shopping, and highway access, this home is move-in ready. On top of all that, new in 2024, are 4 wall-mounted ductless HVAC units that comfortably heat and cool the whole home essentially eliminating the need for baseboard heaters! Just unpack and enjoy! (id:63267)
Home overview
- Cooling Ductless, wall unit
- Heat type Heat pump
- Sewer/ septic Sanitary sewer
- # total stories 3
- Construction materials Wood frame
- # parking spaces 2
- Has garage (y/n) Yes
- # full baths 1
- # half baths 1
- # total bathrooms 2.0
- # of above grade bedrooms 3
- Community features Community centre
- Subdivision 273 - riverdale
- Lot size (acres) 0.0
- Building size 1532
- Listing # 40773821
- Property sub type Single family residence
- Status Active
- Bathroom (# of pieces - 4) 2.565m X 1.626m
Level: 2nd - Primary bedroom 4.699m X 3.226m
Level: 2nd - Bedroom 4.902m X 2.794m
Level: 2nd - Bedroom 3.759m X 2.794m
Level: 2nd - Living room 5.563m X 3.48m
Level: Lower - Office 3.734m X 3.023m
Level: Lower - Bathroom (# of pieces - 2) 1.702m X 1.118m
Level: Lower - Foyer 4.267m X 2.337m
Level: Lower - Dining room 4.42m X 3.327m
Level: Main - Kitchen 4.166m X 2.718m
Level: Main - Laundry 2.718m X 1.295m
Level: Main - Living room 5.588m X 3.429m
Level: Main
- Listing source url Https://www.realtor.ca/real-estate/28922475/89-violet-drive-stoney-creek
- Listing type identifier Idx

$-747
/ Month

