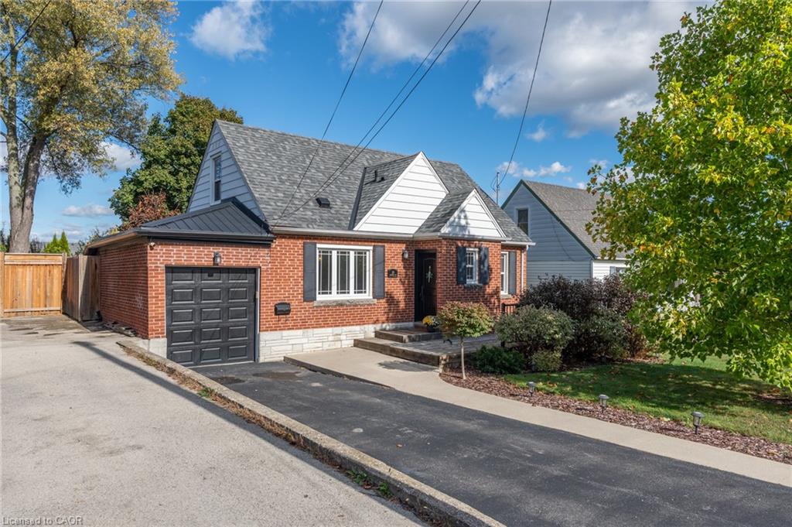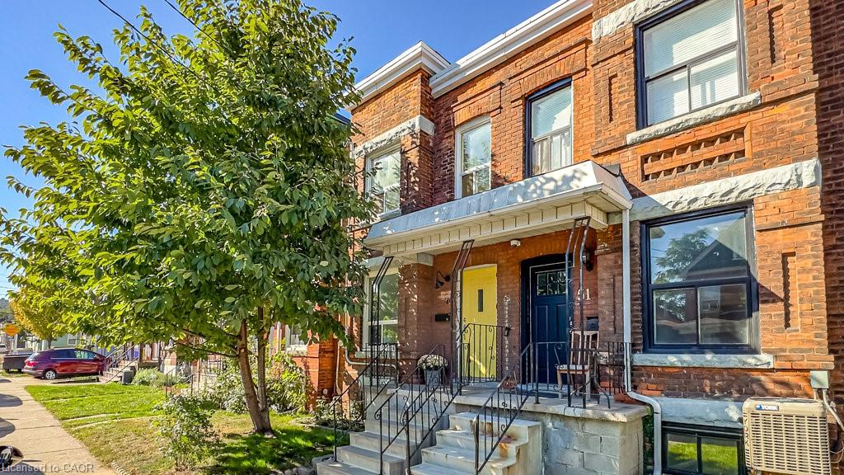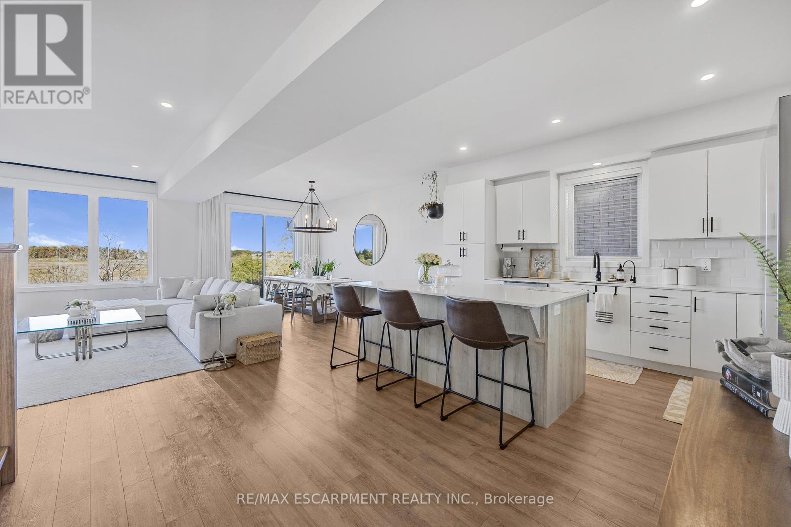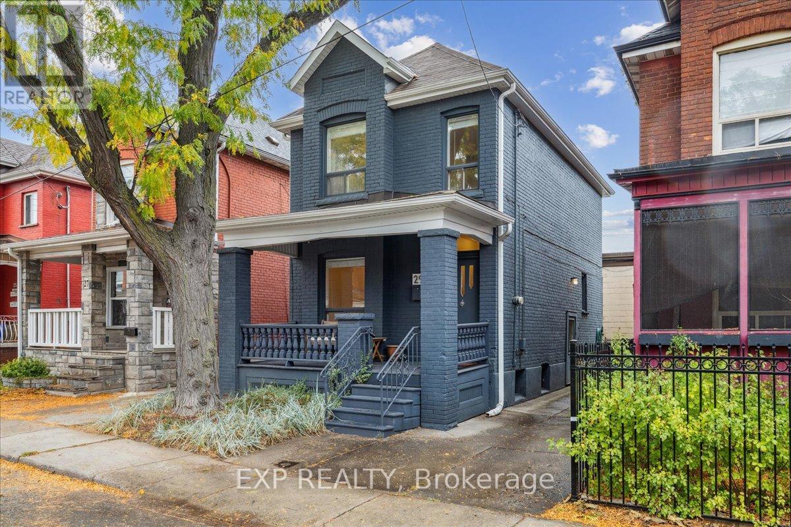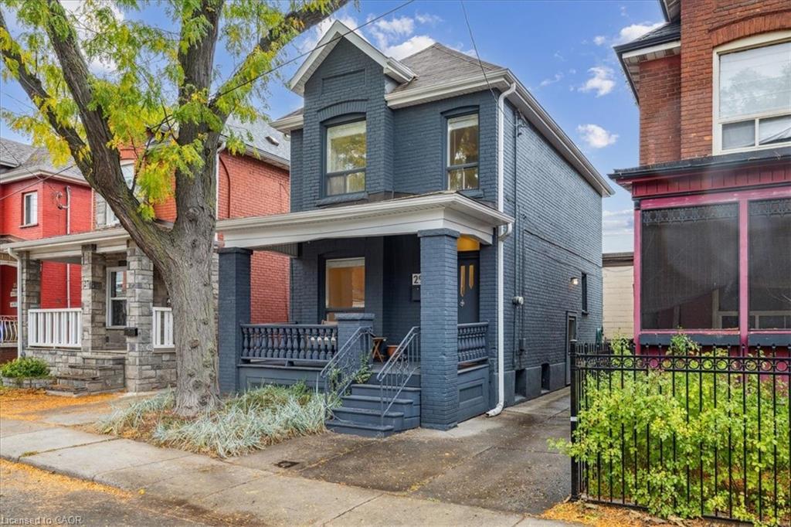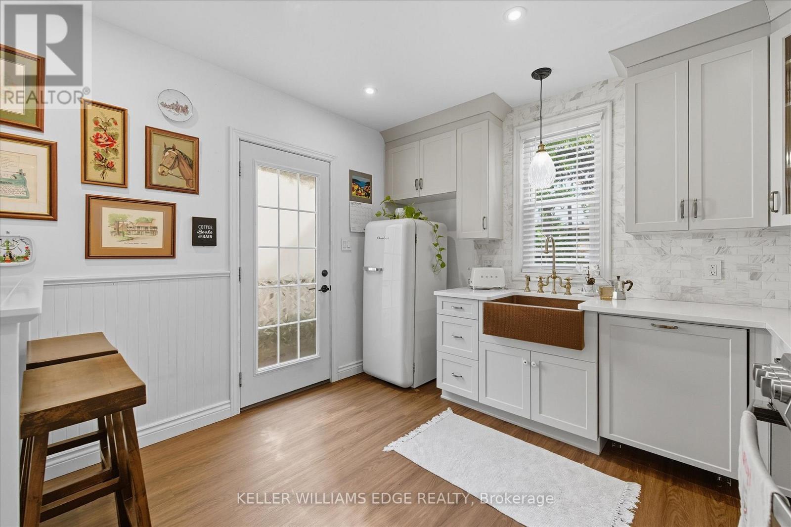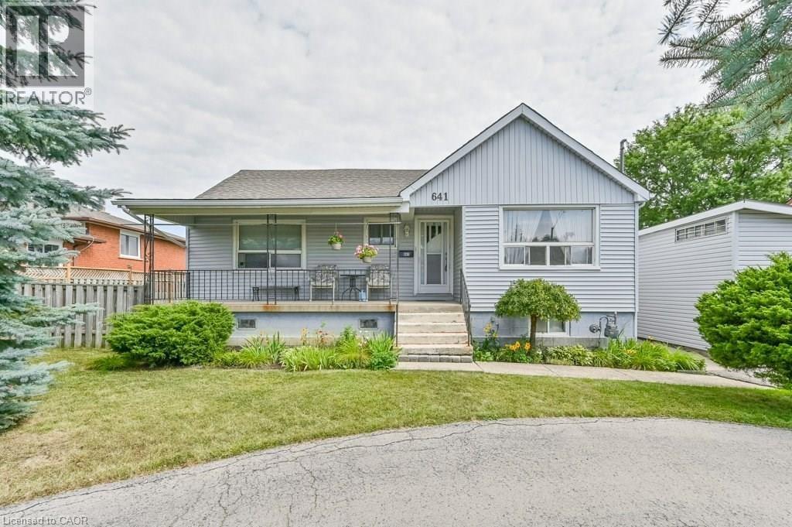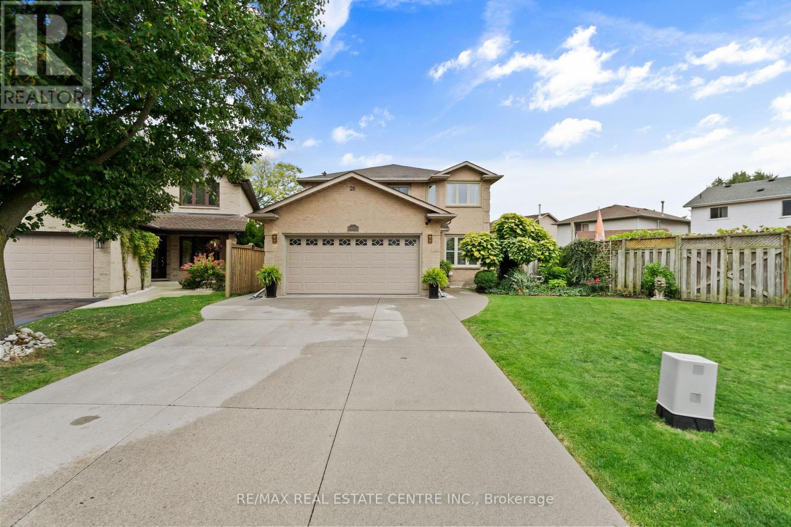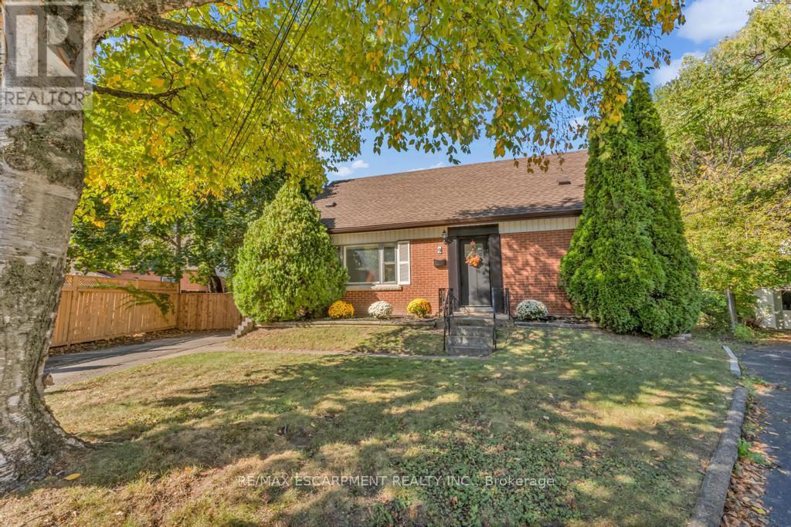
Highlights
Description
- Time on Housefulnew 4 days
- Property typeSingle family
- Neighbourhood
- Median school Score
- Mortgage payment
Stunning Fully Renovated Home in Prime Rosedale Location! Nestled on a quiet court in a desirable family-friendly neighbourhood, this beautiful detached brick home sits on a spacious pie-shaped lot close to the majestic escarpment. Featuring a brand-new kitchen with modern cabinetry, quartz countertops, and stainless-steel appliances, plus updated bathrooms, new flooring, and stylish finishes throughout - this home is truly move-in ready. Roof 4 years old, A/C 3 years old, brand new furnace with 10 year warrant, updated electrical and a new stylish fence and front entrance door. Enjoy the perfect balance of nature and convenience with trails, parks, schools, golf courses, and the lake just moments away. Ideal for commuters with quick access to highways, the GO Station, and the future LRT. With a bedroom on the main floor, and a finished basement with an option to add another bedroom, you have lots of options for your family. A rare opportunity to own a turnkey home in one of Hamilton's most sought-after neighbourhoods! (id:63267)
Home overview
- Cooling Central air conditioning
- Heat source Natural gas
- Heat type Forced air
- Sewer/ septic Sanitary sewer
- # total stories 2
- # parking spaces 3
- # full baths 2
- # total bathrooms 2.0
- # of above grade bedrooms 3
- Subdivision Rosedale
- Lot size (acres) 0.0
- Listing # X12466136
- Property sub type Single family residence
- Status Active
- Primary bedroom 4.91m X 4.14m
Level: 2nd - Bathroom Measurements not available
Level: Basement - Recreational room / games room 10.42m X 3.5m
Level: Basement - Other 3.1m X 3.3m
Level: Basement - Living room 5.342m X 3.63m
Level: Main - Bedroom 3.3m X 4.14m
Level: Main - Dining room 3.1m X 3.63m
Level: Main - Bathroom Measurements not available
Level: Main - Bedroom 3.3m X 3.5m
Level: Main - Kitchen 3.1m X 3.3m
Level: Main
- Listing source url Https://www.realtor.ca/real-estate/28997990/9-elaine-court-hamilton-rosedale-rosedale
- Listing type identifier Idx

$-1,866
/ Month

