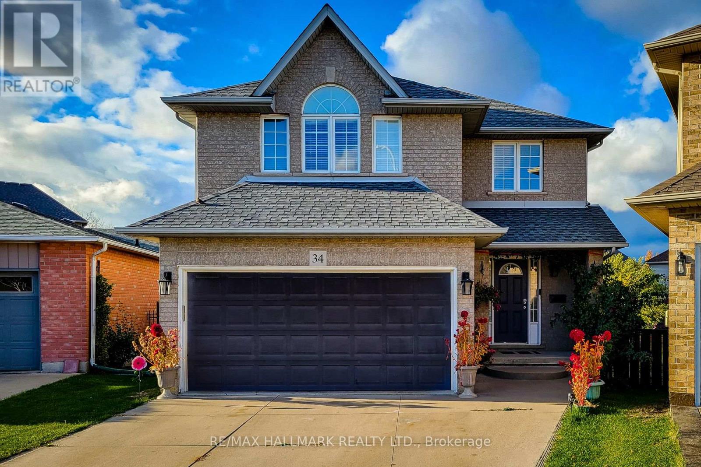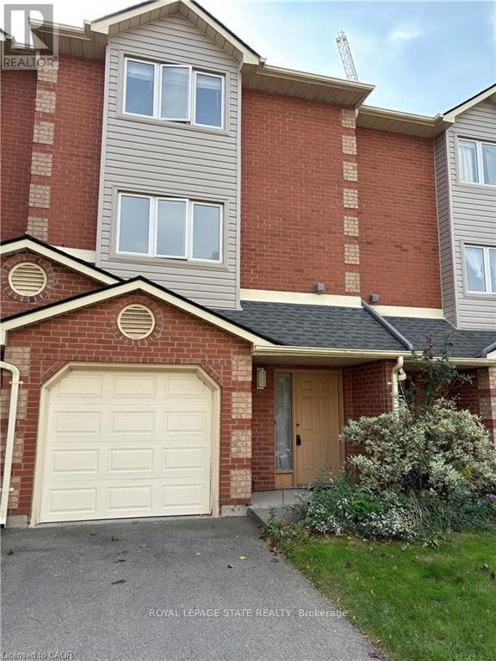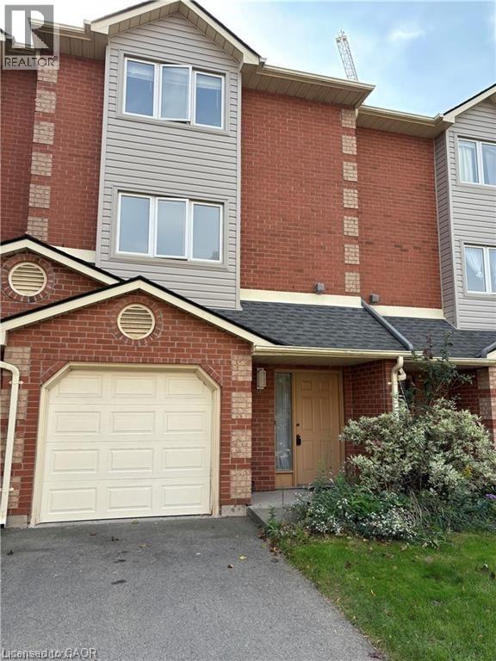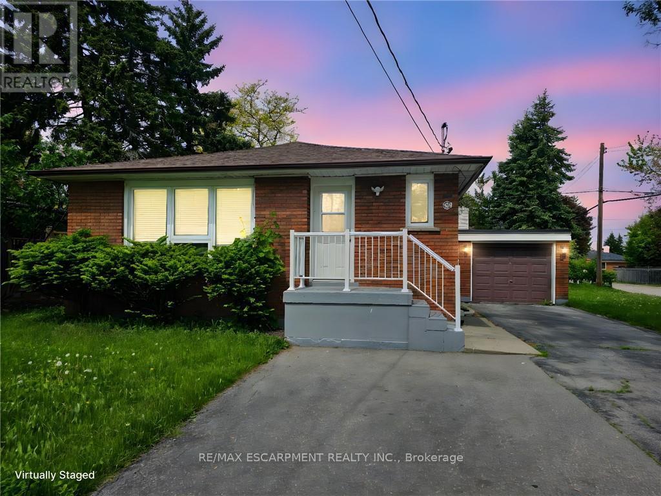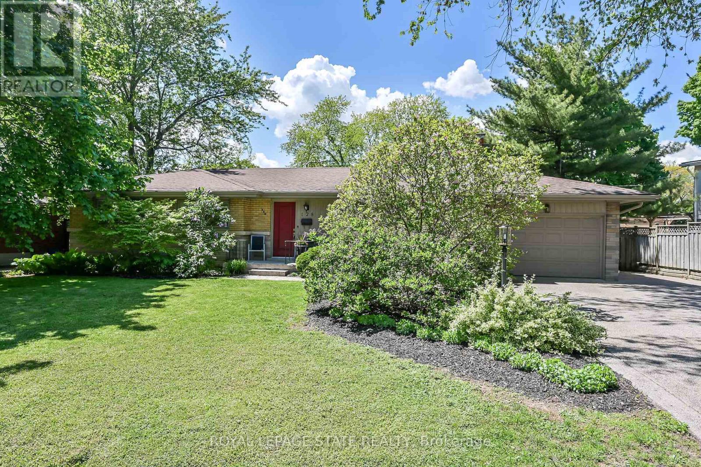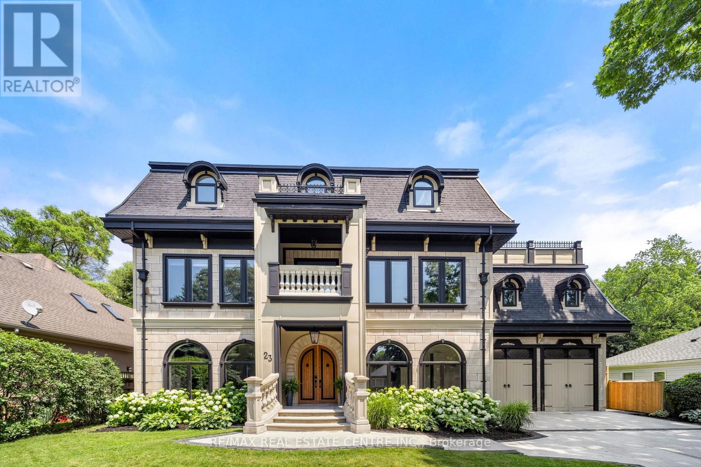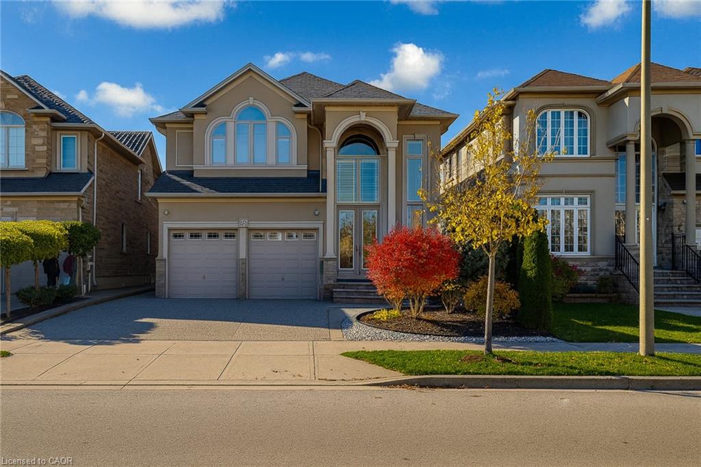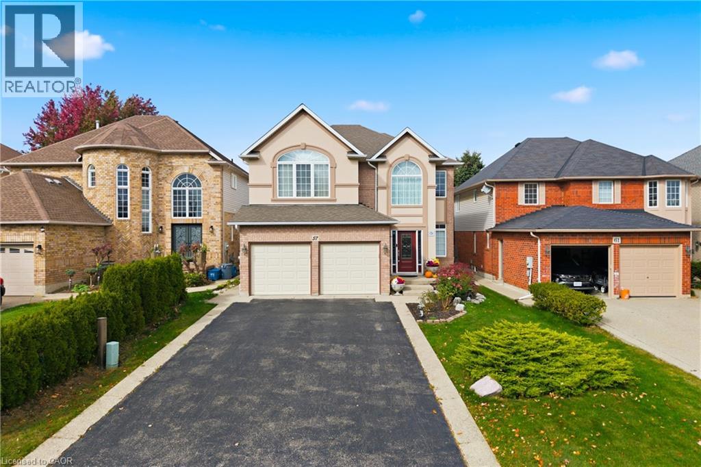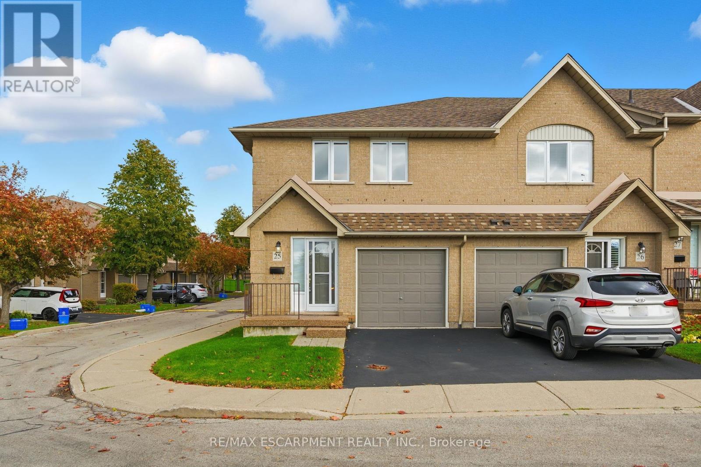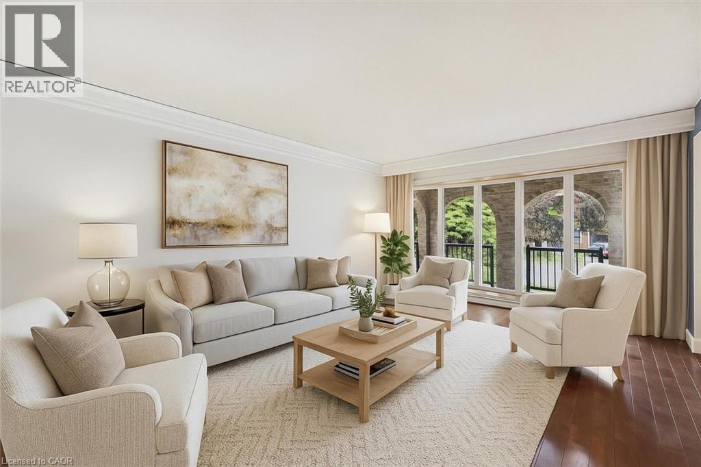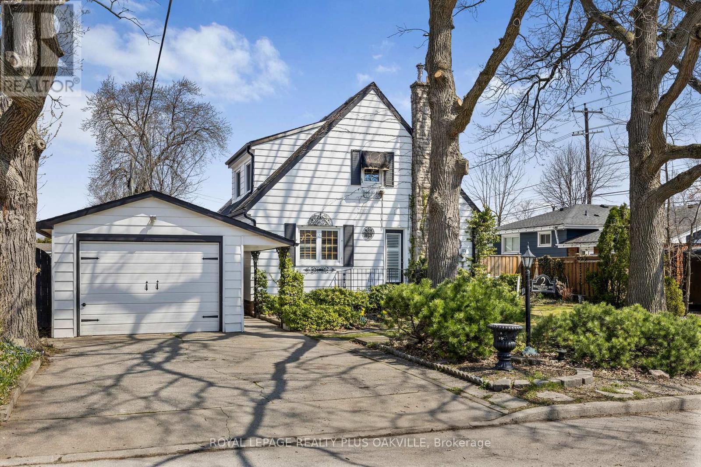- Houseful
- ON
- Hamilton
- Kennedy West
- 9 Father Csilla Ter
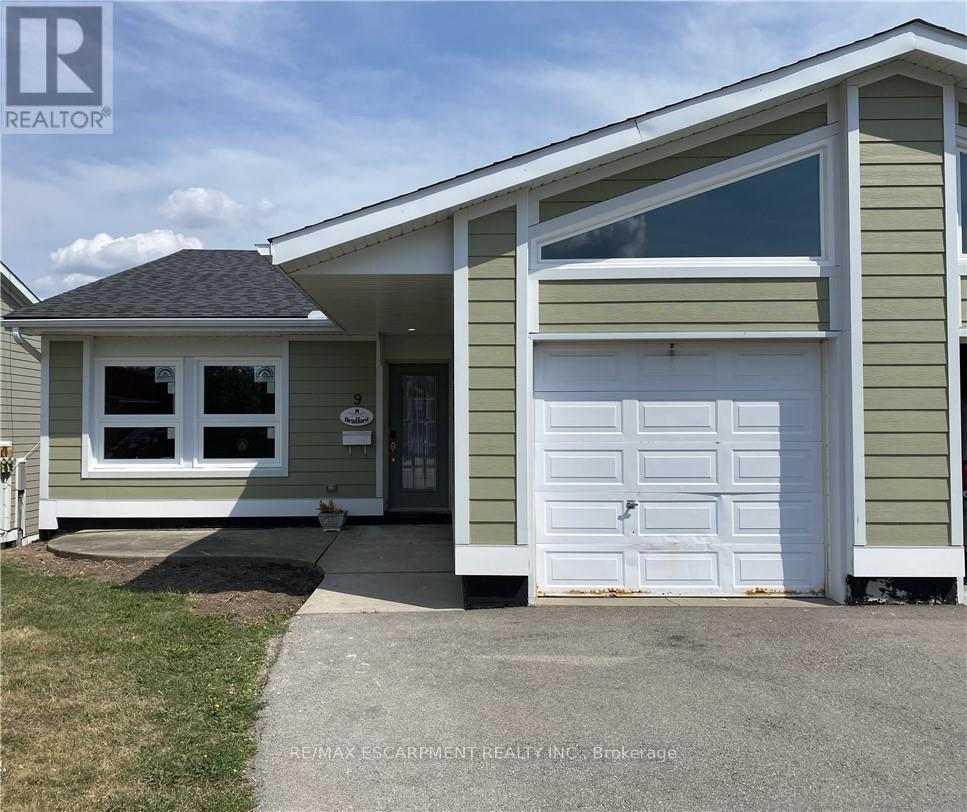
Highlights
Description
- Time on Houseful27 days
- Property typeSingle family
- StyleBungalow
- Neighbourhood
- Median school Score
- Mortgage payment
Welcome to 9 Father Csilla Terrace, set within the highly sought-after gated community of St. Elizabeth Village! This delightful home will offer 2 bedrooms and 2 bathrooms, including a private ensuite, along with a bright eat-in kitchen, separate dining room, and an inviting living room that opens onto a raised deck overlooking the tranquil pond. A highlight of this property is the opportunity to renovate and personalize it to suit your style with a choice between two main-floor layout options. The lower level features a second bedroom, full bathroom, and a spacious recreation room with walk-out access to the patio, perfect for entertaining or relaxing. Enjoy all the Village amenities, including an indoor heated pool, fitness centre, saunas, golf simulator, and more, while exterior maintenance is completely taken care of for you! Property taxes, water, and all exterior maintenance are included in the monthly fees. *Room sizes based off of floor plan option 1*CONDO Fees Incl: Property taxes, water, and all exterior maintenance. (id:63267)
Home overview
- Cooling Central air conditioning
- Heat source Natural gas
- Heat type Forced air
- # total stories 1
- # parking spaces 2
- Has garage (y/n) Yes
- # full baths 2
- # half baths 1
- # total bathrooms 3.0
- # of above grade bedrooms 2
- Community features Pets allowed with restrictions
- Subdivision Kennedy
- Lot size (acres) 0.0
- Listing # X12435130
- Property sub type Single family residence
- Status Active
- Bedroom 4.32m X 3.58m
Level: Lower - Recreational room / games room 6.48m X 4.8m
Level: Lower - Other 6.5m X 8.51m
Level: Lower - Bathroom 2.03m X 1.88m
Level: Lower - Bathroom 2.72m X 1.65m
Level: Main - Utility 1.93m X 2.03m
Level: Main - Primary bedroom 5.99m X 4.67m
Level: Main - Kitchen 4.24m X 3.61m
Level: Main - Dining room 2.69m X 3.76m
Level: Main - Bathroom 1.91m X 1.55m
Level: Main - Living room 6.55m X 4.88m
Level: Main
- Listing source url Https://www.realtor.ca/real-estate/28930839/9-father-csilla-terrace-hamilton-kennedy-kennedy
- Listing type identifier Idx

$-1,851
/ Month

