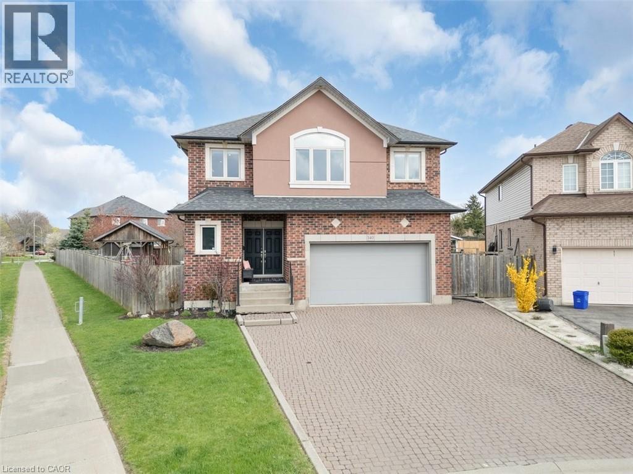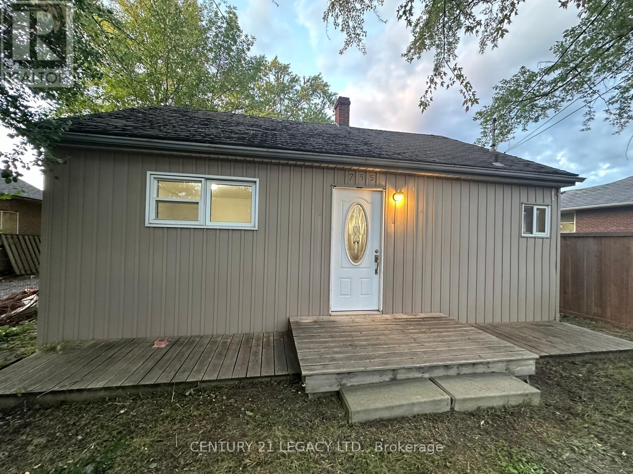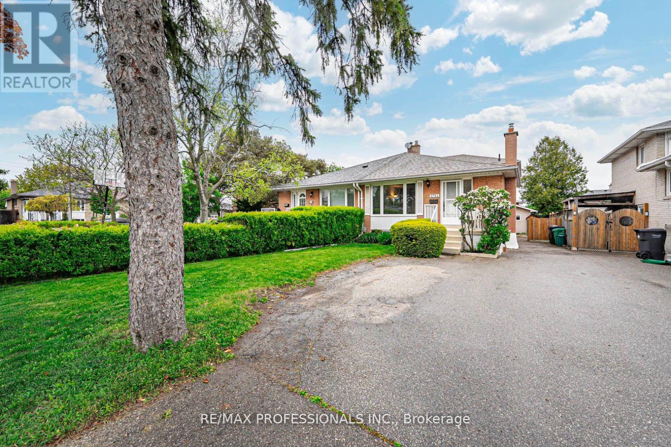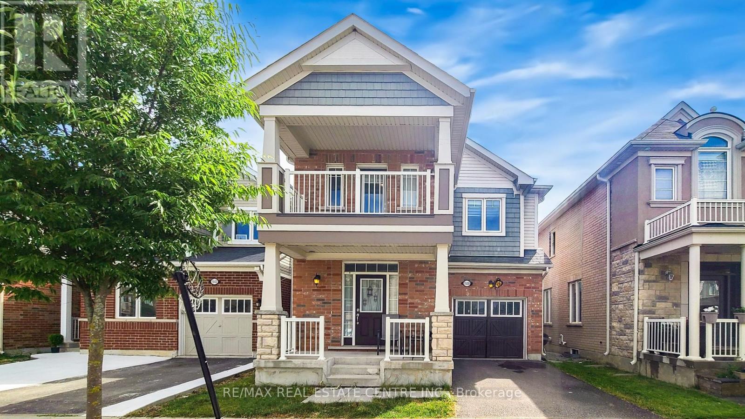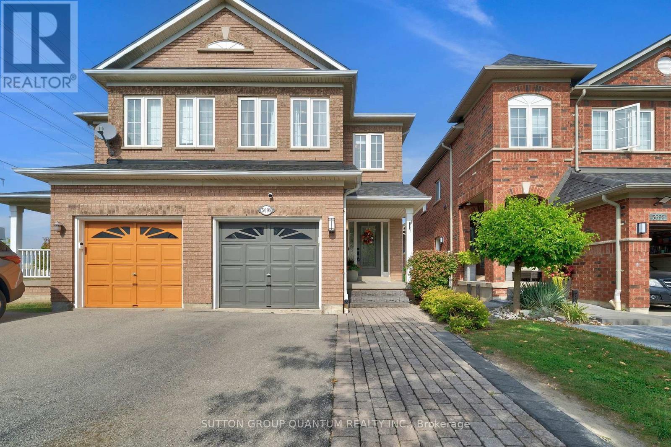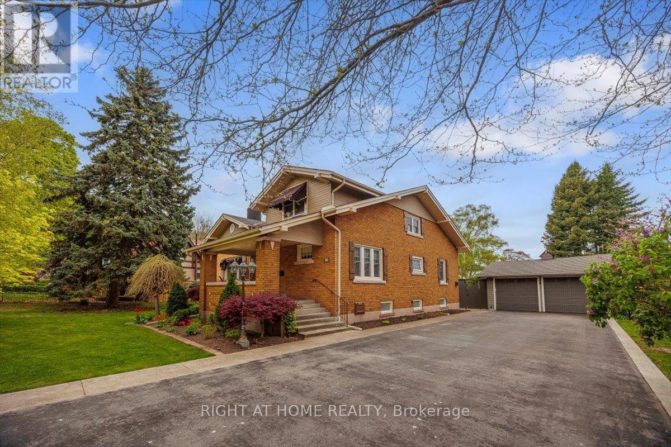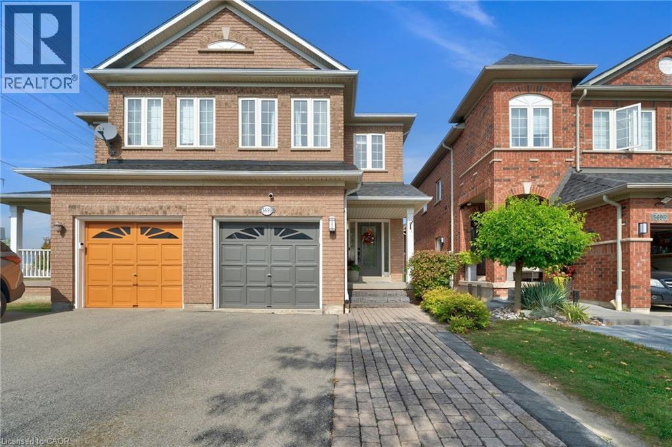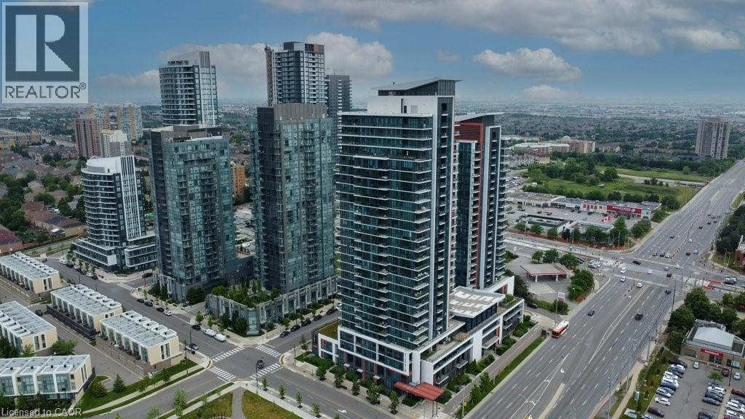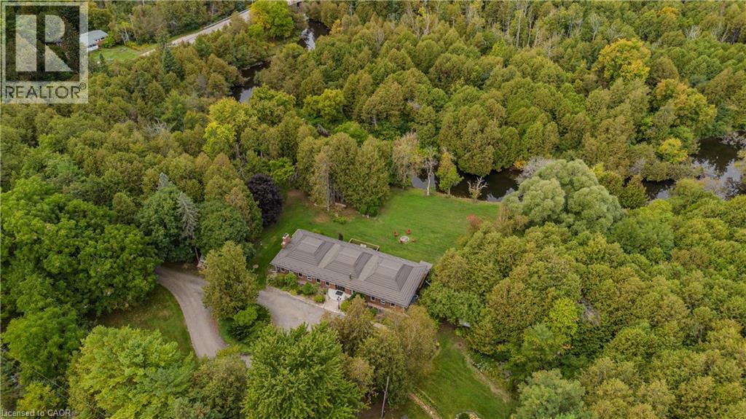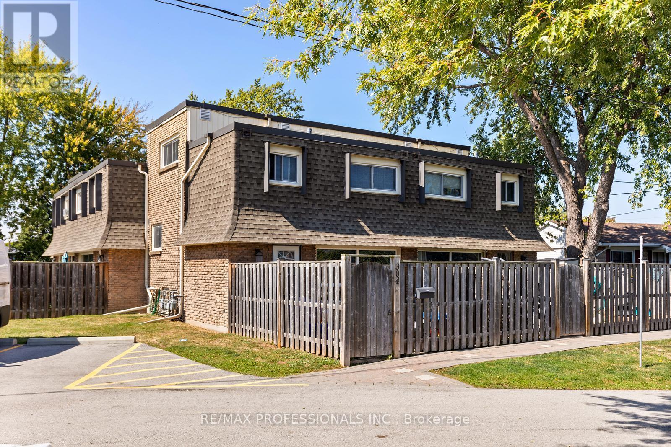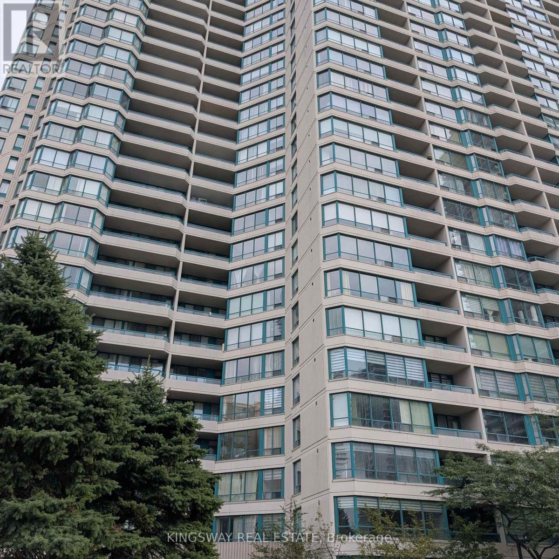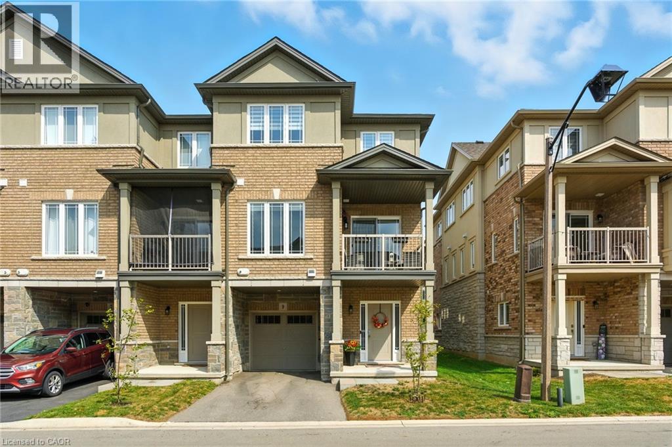
Highlights
Description
- Home value ($/Sqft)$453/Sqft
- Time on Housefulnew 2 hours
- Property typeSingle family
- Style3 level
- Median school Score
- Mortgage payment
Welcome to this stunning well cared for home!! This 1436 sq ft freehold end unit townhouse was built in 2022 and features 3 spacious bedrooms, bright and modern layout with generous front and side windows. Open concept second floor with vinyl floors throughout and 9' ceilings. Easy to picture yourself entertaining in this spacious kitchen with stainless steel appliances, new microwave, new backsplash and quartz countertop. Step outdoors, relax and enjoy the privacy of your own balcony. Home has been freshly painted, new custom blinds throughout, new AC, new powder room vanity. HRV - Heat Recovery Ventilator. Private road with a low road fee. This home is conveniently located just minutes to all amenities, schools, parks, grocery and retail stores. Don’t miss your chance to own this charming and conveniently located home! An absolute must-see!! (id:63267)
Home overview
- Cooling Central air conditioning
- Heat source Natural gas
- Heat type Forced air
- Sewer/ septic Municipal sewage system
- # total stories 3
- # parking spaces 2
- Has garage (y/n) Yes
- # full baths 1
- # half baths 1
- # total bathrooms 2.0
- # of above grade bedrooms 3
- Subdivision 504 - leckie park/highland
- Directions 1524190
- Lot size (acres) 0.0
- Building size 1436
- Listing # 40772969
- Property sub type Single family residence
- Status Active
- Bathroom (# of pieces - 2) Measurements not available
Level: 2nd - Living room 3.404m X 4.801m
Level: 2nd - Dining room 3.531m X 2.616m
Level: 2nd - Kitchen 2.819m X 2.997m
Level: 2nd - Bedroom 2.565m X 2.591m
Level: 3rd - Primary bedroom 3.404m X 4.369m
Level: 3rd - Bathroom (# of pieces - 4) Measurements not available
Level: 3rd - Bedroom 3.2m X 2.743m
Level: 3rd - Foyer 2.21m X 2.997m
Level: Main - Sitting room 3.251m X 2.743m
Level: Main
- Listing source url Https://www.realtor.ca/real-estate/28903271/9-laguna-village-crescent-hannon
- Listing type identifier Idx

$-1,733
/ Month

