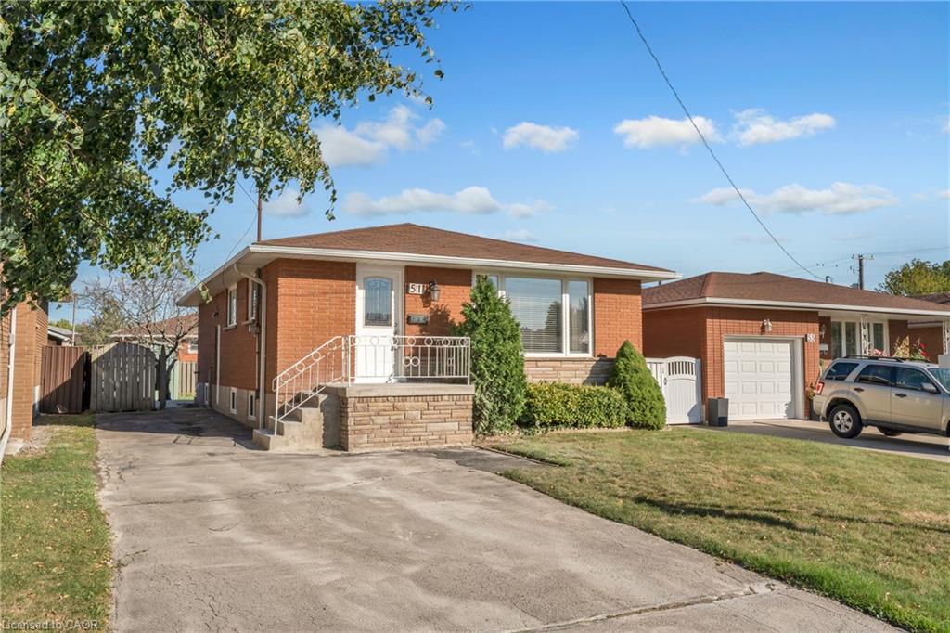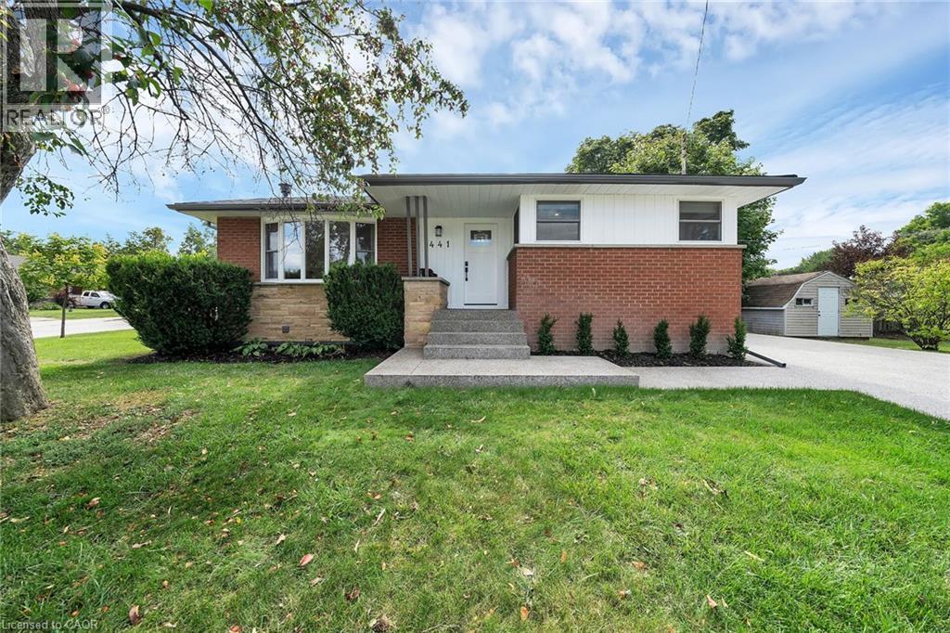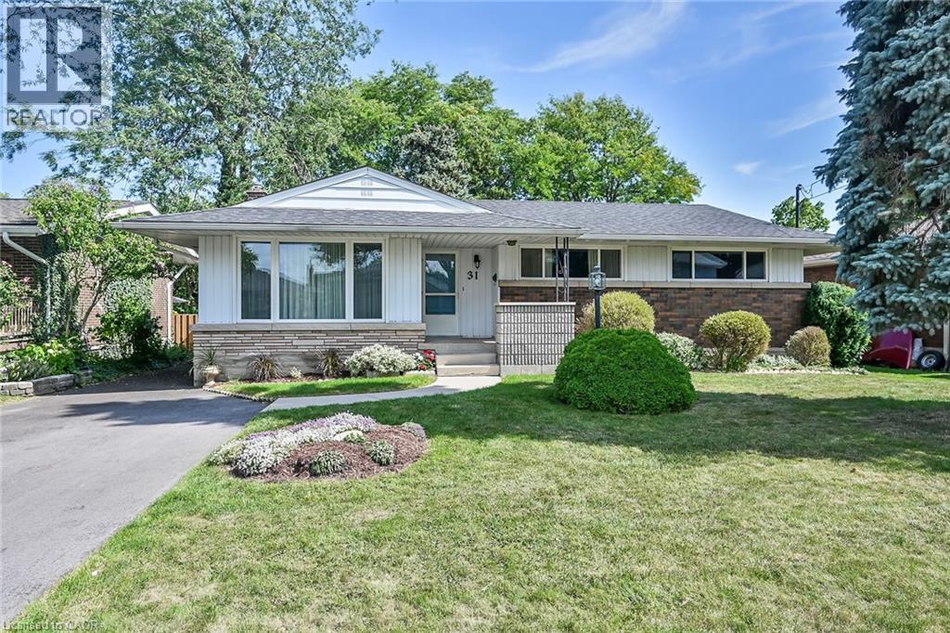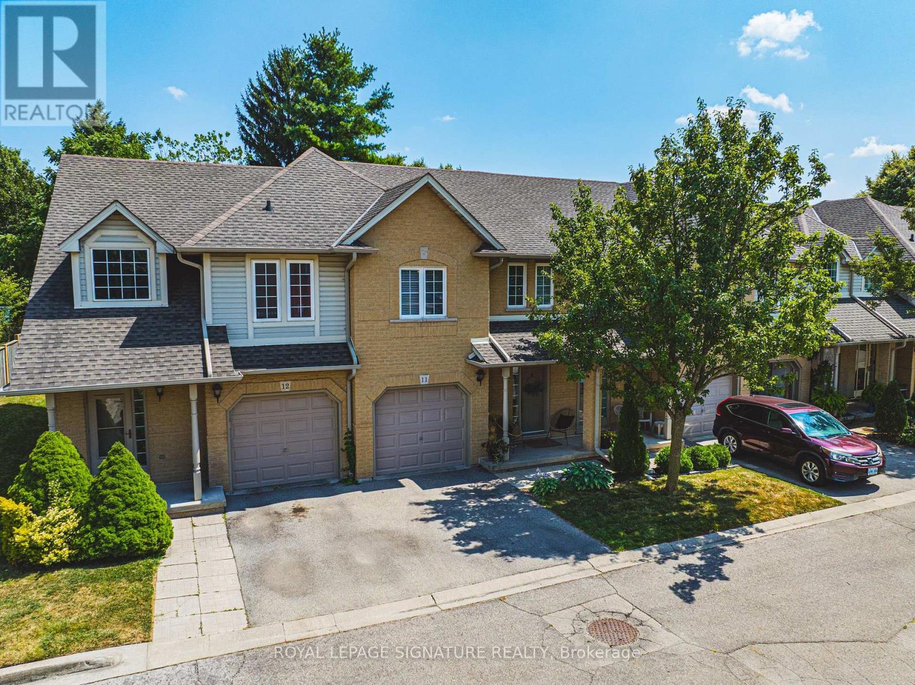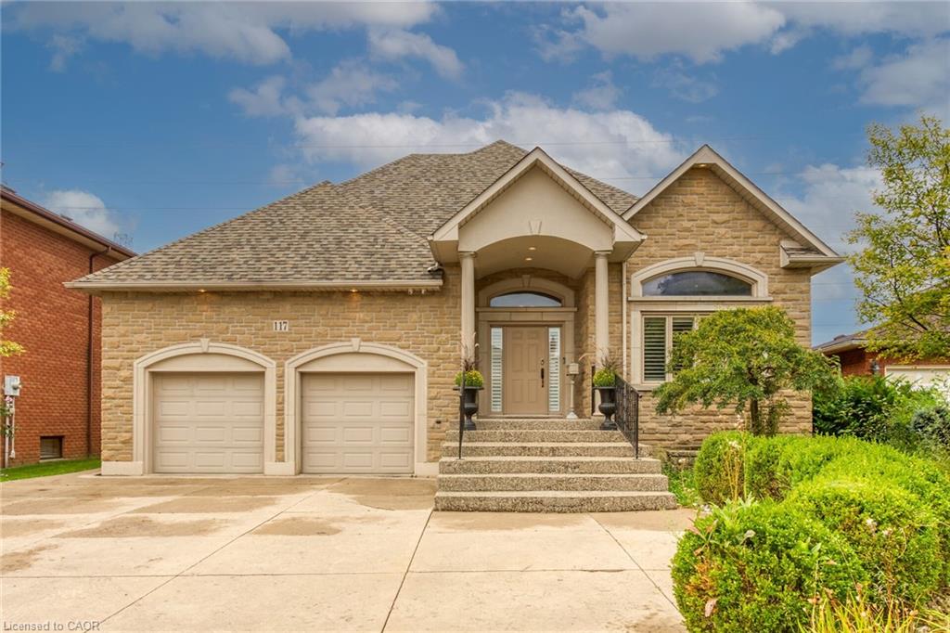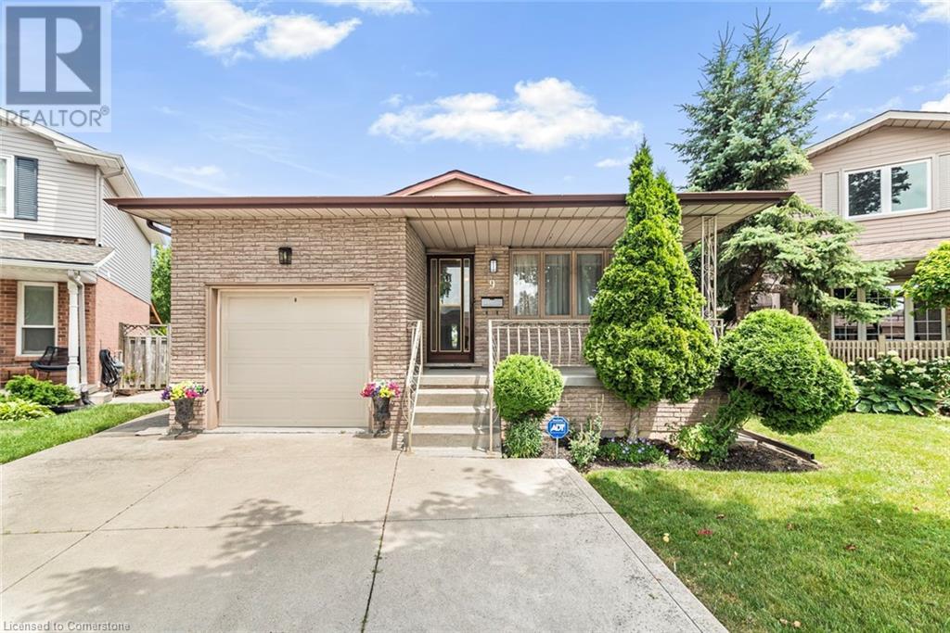
Highlights
This home is
5%
Time on Houseful
63 Days
School rated
5.6/10
Description
- Home value ($/Sqft)$256/Sqft
- Time on Houseful63 days
- Property typeSingle family
- Neighbourhood
- Median school Score
- Mortgage payment
Welcome to 9 Mark Place, a lovely home owned by the original owner, nestled in an ideal Mountain location. This well-maintained 4 bedroom backsplit offers 1800 sq. ft. above grade of spacious living. A large single garage and driveway provides ample parking. Enjoy large principal rooms and a welcoming eat-in kitchen that overlooks the cozy family room. The upper level features three generously sized bedrooms and a full size bathroom. The basement has a massive rec room with a lovely bar for entertaining, cold cellar, laundry room and loads of storage space. Fabulous court location in a great family neighborhood, close to parks, shopping, transportation and easy access to the Link. (id:63267)
Home overview
Amenities / Utilities
- Cooling Central air conditioning
- Heat source Natural gas
- Heat type Forced air, other, hot water radiator heat
- Sewer/ septic Municipal sewage system
Exterior
- # parking spaces 3
- Has garage (y/n) Yes
Interior
- # full baths 3
- # total bathrooms 3.0
- # of above grade bedrooms 4
- Has fireplace (y/n) Yes
Location
- Subdivision 186 - rushdale/butler
Overview
- Lot size (acres) 0.0
- Building size 3081
- Listing # 40748063
- Property sub type Single family residence
- Status Active
Rooms Information
metric
- Full bathroom Measurements not available
Level: 2nd - Bedroom 3.785m X 2.718m
Level: 2nd - Primary bedroom 4.47m X 3.556m
Level: 2nd - Bathroom (# of pieces - 4) Measurements not available
Level: 2nd - Bedroom 4.064m X 2.794m
Level: 2nd - Laundry 6.782m X 4.394m
Level: Basement - Recreational room 8.153m X 4.267m
Level: Basement - Bathroom (# of pieces - 3) Measurements not available
Level: Lower - Bedroom 4.115m X 3.175m
Level: Lower - Family room 5.131m X 4.343m
Level: Lower - Living room 4.674m X 3.2m
Level: Main - Dining room 3.429m X 3.2m
Level: Main - Eat in kitchen 4.216m X 3.556m
Level: Main
SOA_HOUSEKEEPING_ATTRS
- Listing source url Https://www.realtor.ca/real-estate/28559948/9-mark-place-hamilton
- Listing type identifier Idx
The Home Overview listing data and Property Description above are provided by the Canadian Real Estate Association (CREA). All other information is provided by Houseful and its affiliates.

Lock your rate with RBC pre-approval
Mortgage rate is for illustrative purposes only. Please check RBC.com/mortgages for the current mortgage rates
$-2,104
/ Month25 Years fixed, 20% down payment, % interest
$
$
$
%
$
%

Schedule a viewing
No obligation or purchase necessary, cancel at any time

