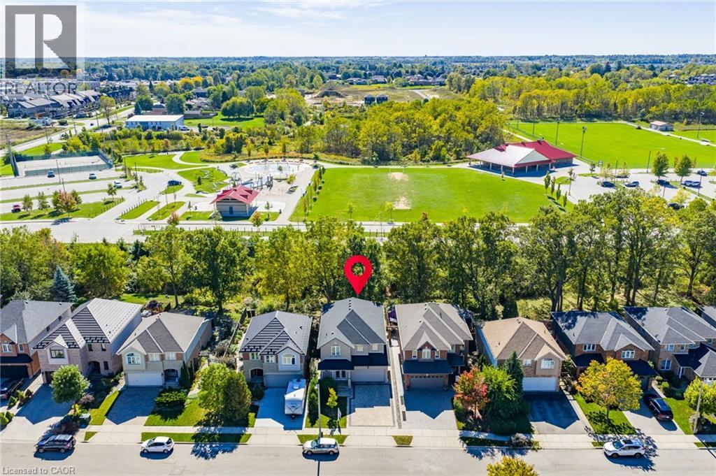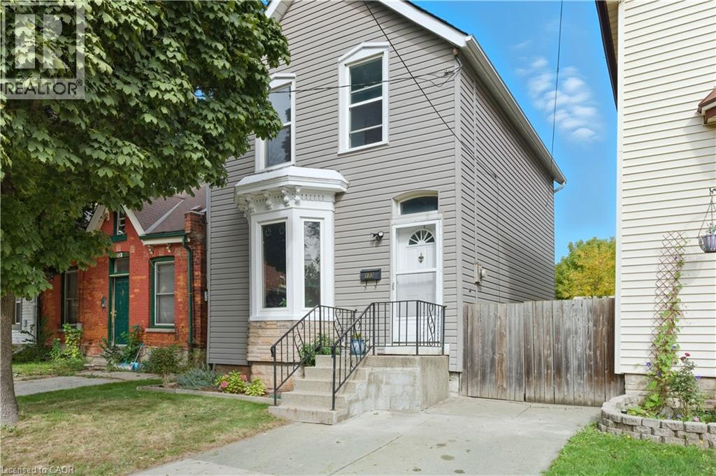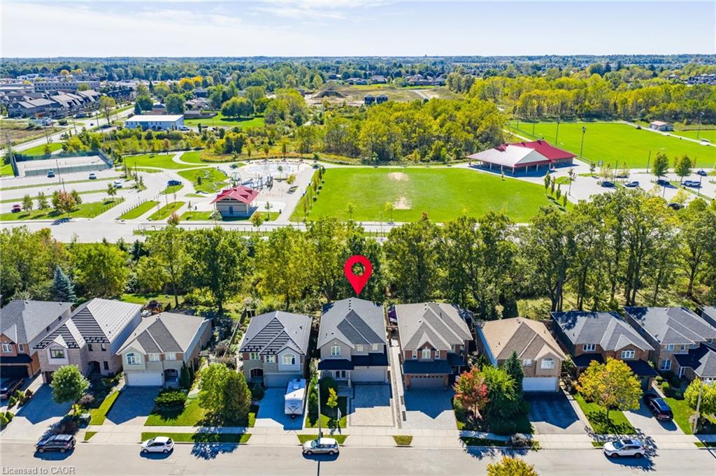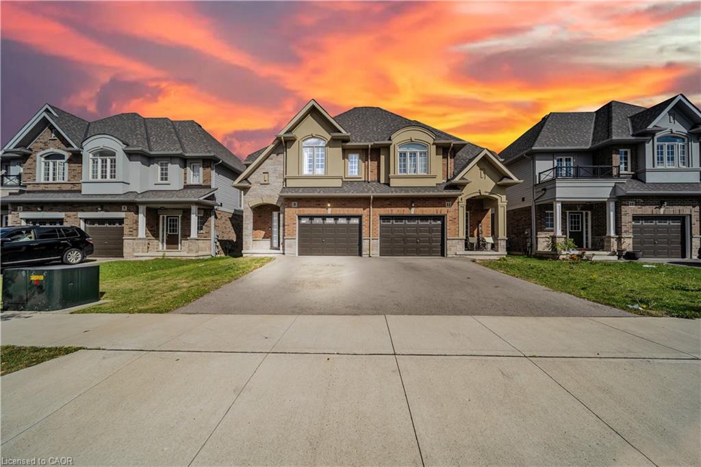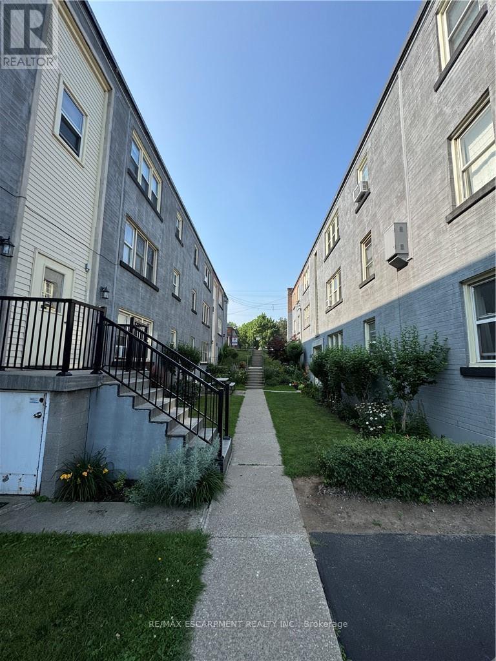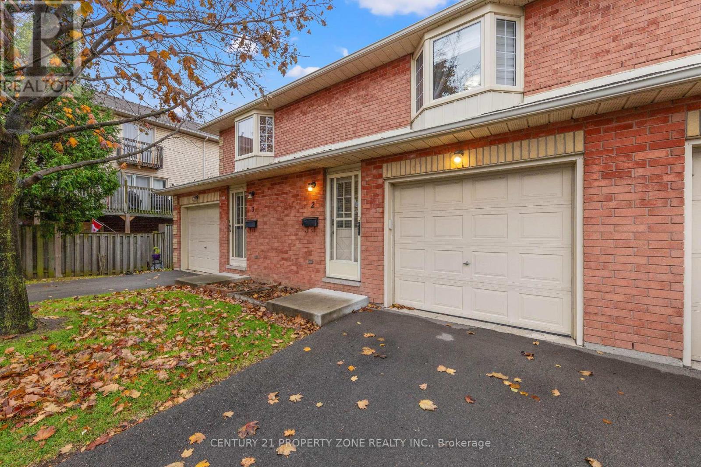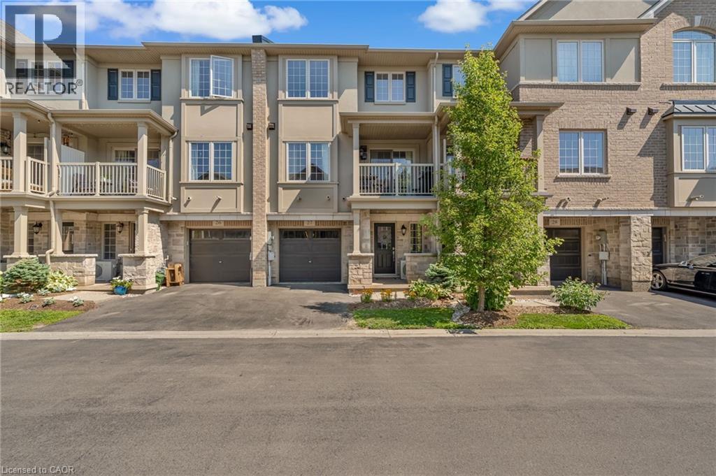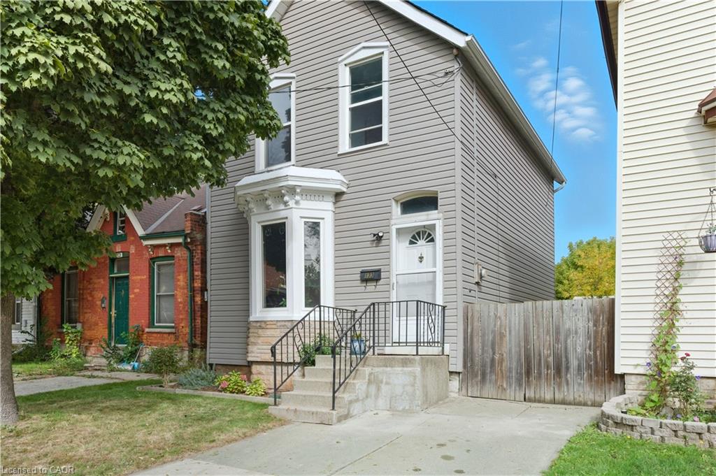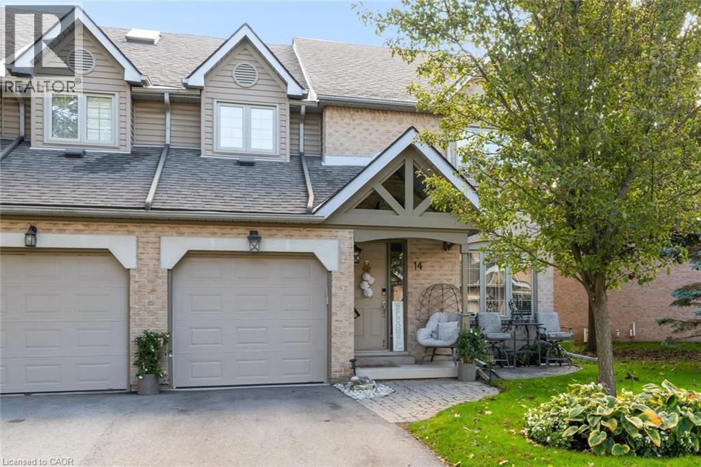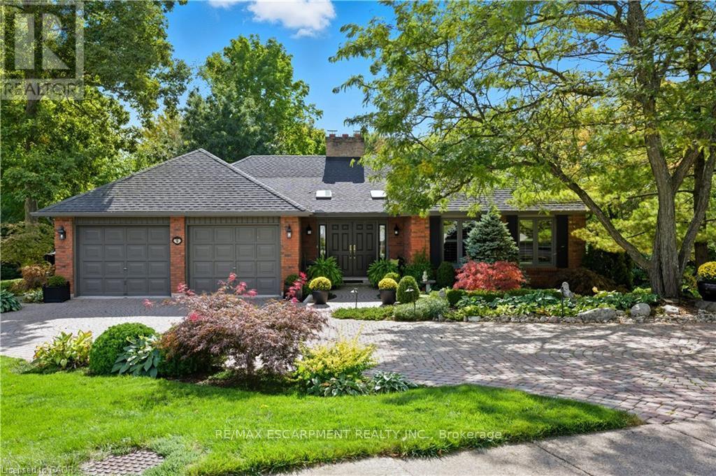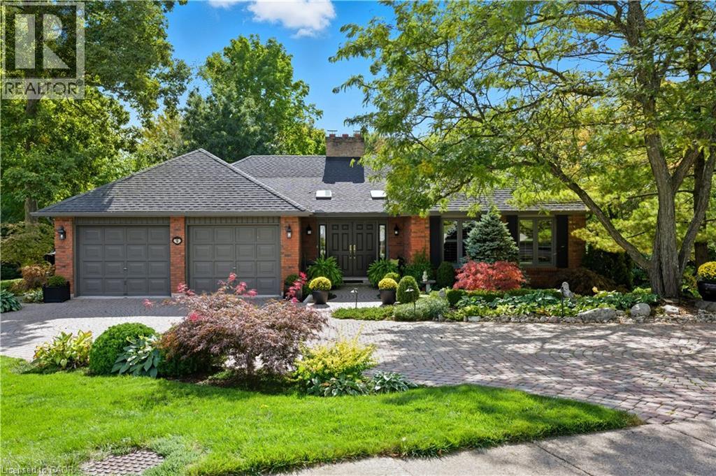
Highlights
Description
- Home value ($/Sqft)$459/Sqft
- Time on Housefulnew 4 hours
- Property typeSingle family
- StyleBungalow
- Neighbourhood
- Median school Score
- Year built1985
- Mortgage payment
Stunning All-Brick Bungalow on a Premium Ravine Lot in South Central Waterdown. Surrounded by the protected Carolinian Forest this .66 acre property offers incredible privacy, lush views, and award-winning perennial gardens that showcase year-round beauty. The interlocking driveway, walkways, & covered patios set the tone for the home’s timeless curb appeal, complemented by armour stone landscaping and space to park up to six cars. A double car garage w/ inside access ensures everyday convenience. Step inside to a welcoming foyer with slate flooring & skylights that flood the space w/ natural light. The main level boasts gleaming hardwd floors, crown moulding and a dramatic brick feature wall that adds warmth and character. The spacious living and dining rooms flow seamlessly, anchored by a wood-burning FP & a walkout to a maintenance-free deck with sunny western exposure and a retractable awning—perfect for entertaining or unwinding after a long day. The custom gourmet kitchen is a true showstopper featuring two-tone cabinetry, granite countertops, a breakfast bar island, Sub-Zero fridge, six-burner Wolf stove, coffee station w/ 2nd sink, pot lights, pendant lighting, and undercabinet lighting. A bright eat-in area completes this chef’s dream space. The primary suite is a private retreat w/ W/O to the deck, a W/I closet with built-in organizers, and a spa-inspired 5-piece Ensuite. A 2nd bedrm, add'l Bathrm, and main floor laundry add convenience and flexibility to the layout. The open staircase leads to a fully finished LL w/ separate ground-level W/O, ideal for multi-generational living or an in-law setup. This level offers a family room w/ wood-burning FP, games room c/w pool table, custom wood-panelled home office, 2nd kitchen, 2 add'l bedrms & add'l full bathroom. Outside, the property continues to impress w/ multiple covered patios, sep. garden shed, and a lush forest backdrop that enhances the tranquility of this private oasis. (id:63267)
Home overview
- Cooling Central air conditioning
- Heat source Natural gas
- Heat type Forced air
- Sewer/ septic Municipal sewage system
- # total stories 1
- # parking spaces 2
- Has garage (y/n) Yes
- # full baths 3
- # total bathrooms 3.0
- # of above grade bedrooms 4
- Has fireplace (y/n) Yes
- Subdivision 460 - waterdown west
- Directions 2075759
- Lot size (acres) 0.0
- Building size 4122
- Listing # 40778604
- Property sub type Single family residence
- Status Active
- Games room 5.766m X 4.699m
Level: Lower - Kitchen 3.734m X 3.15m
Level: Lower - Cold room 3.658m X 1.245m
Level: Lower - Bedroom 4.597m X 3.124m
Level: Lower - Recreational room 8.357m X 7.798m
Level: Lower - Office 4.089m X 3.683m
Level: Lower - Utility 3.81m X 3.759m
Level: Lower - Bedroom 4.42m X 3.378m
Level: Lower - Bathroom (# of pieces - 4) Measurements not available
Level: Lower - Bathroom (# of pieces - 4) Measurements not available
Level: Main - Laundry 2.159m X 1.803m
Level: Main - Full bathroom Measurements not available
Level: Main - Living room 6.02m X 4.648m
Level: Main - Bedroom 4.674m X 3.454m
Level: Main - Dining room 4.851m X 4.674m
Level: Main - Eat in kitchen 6.299m X 3.861m
Level: Main - Foyer 3.556m X 2.261m
Level: Main - Primary bedroom 5.918m X 4.166m
Level: Main
- Listing source url Https://www.realtor.ca/real-estate/28993337/9-mays-crescent-waterdown
- Listing type identifier Idx

$-5,040
/ Month

