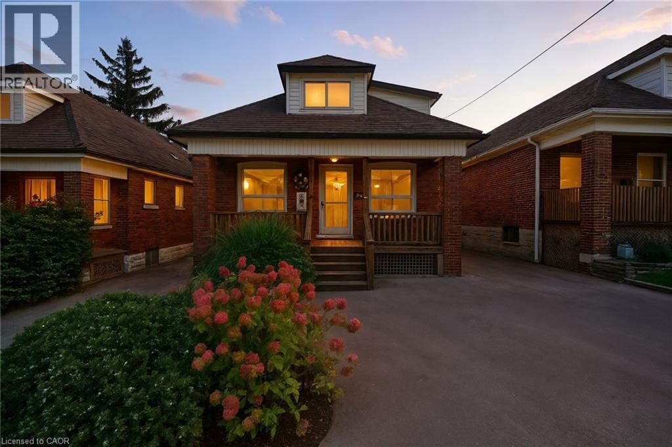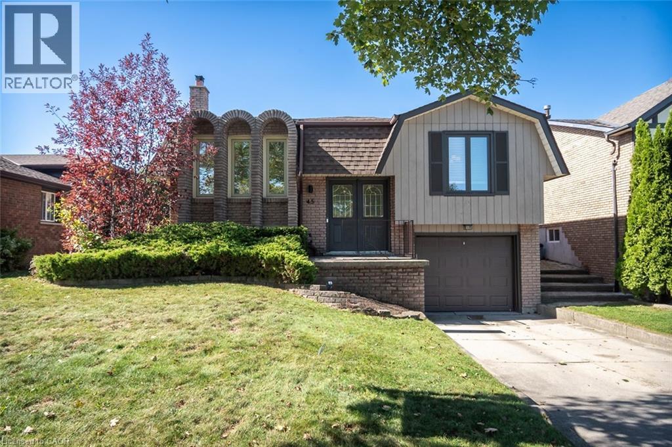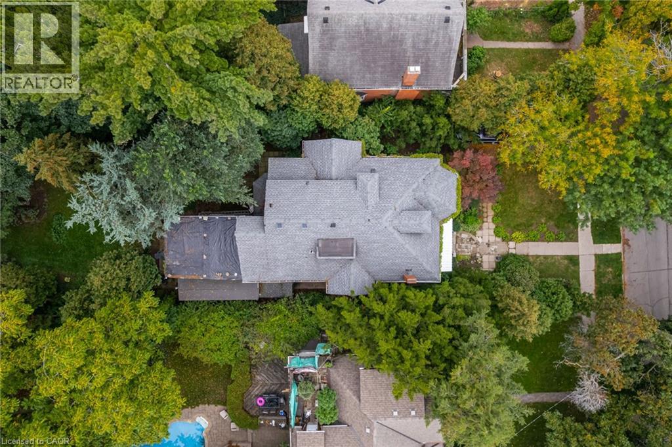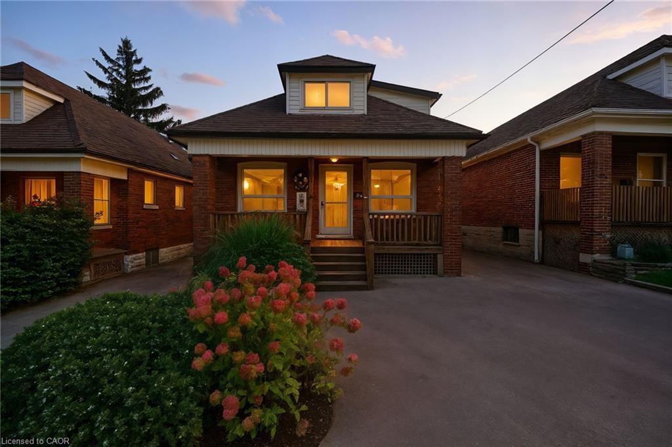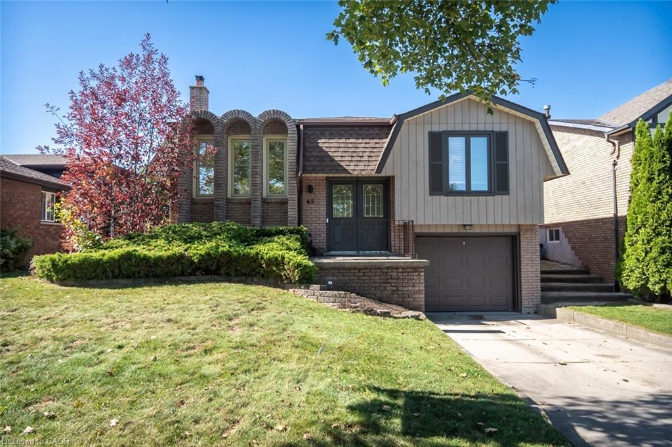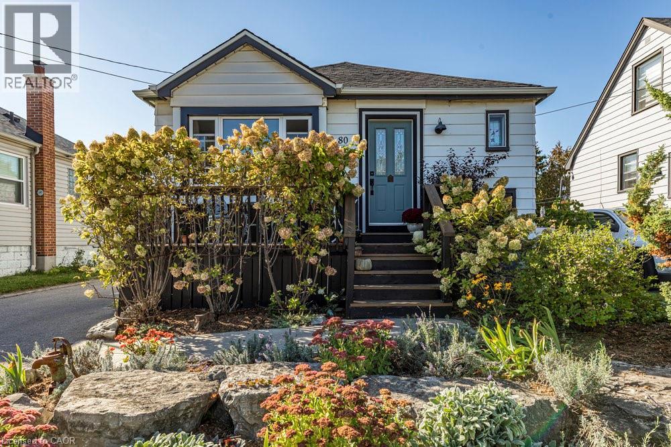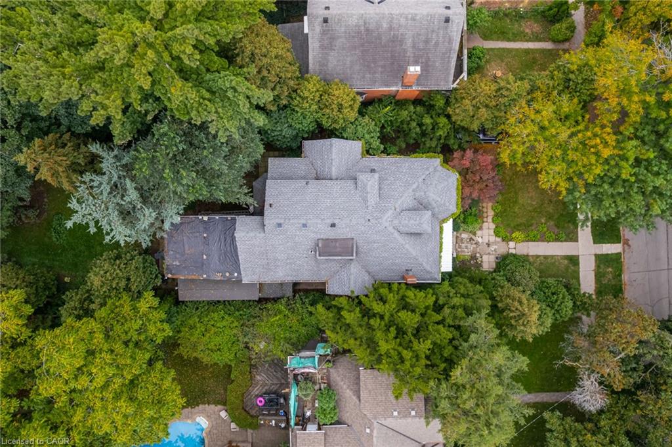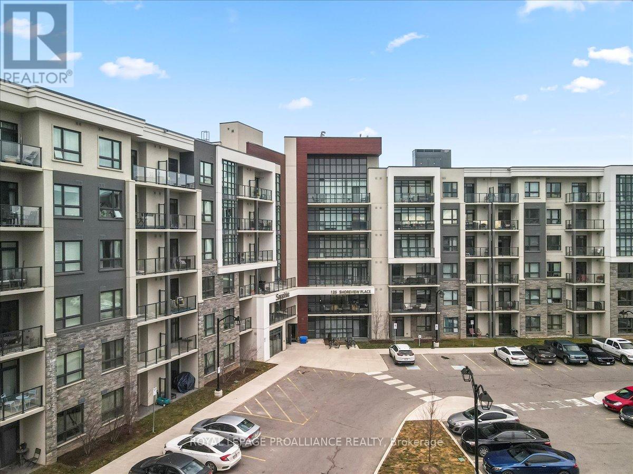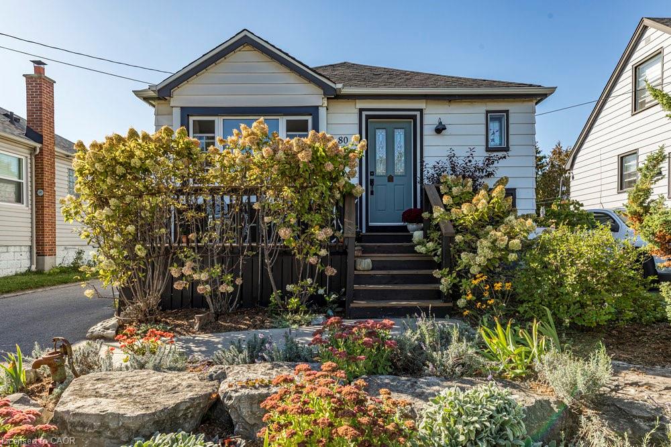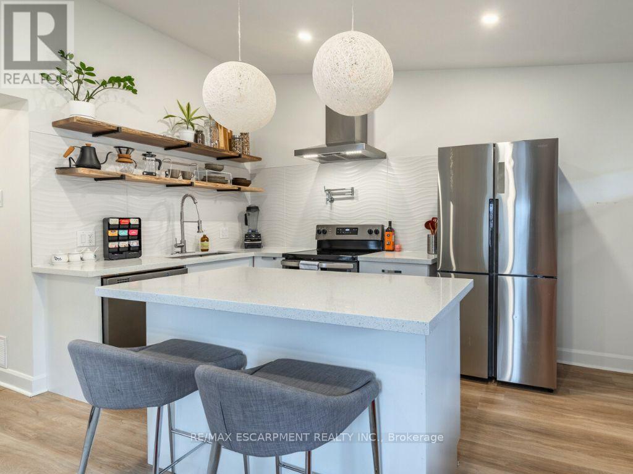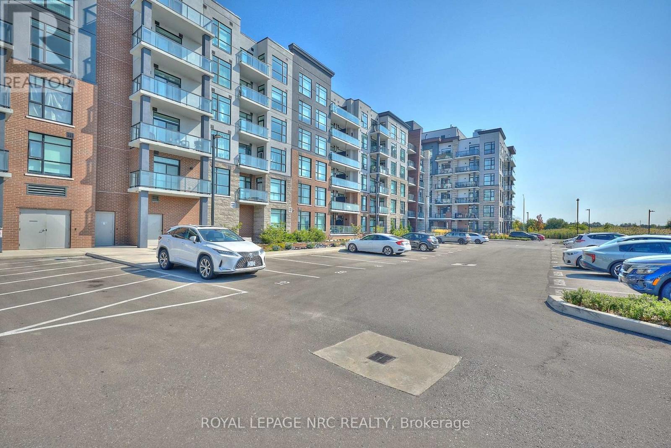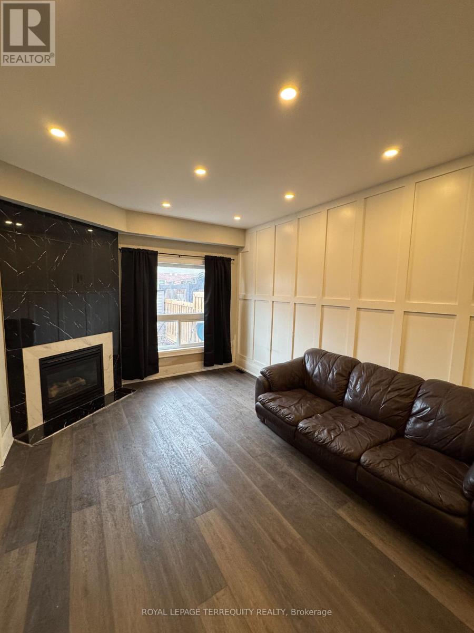
Highlights
Description
- Time on Housefulnew 2 days
- Property typeSingle family
- Neighbourhood
- Median school Score
- Mortgage payment
Enjoy this renovated home by the LAKE! Almost 1700SQFT +Finished Basment.Motivated SELLER!Unique Upgrades.This looks like a typical townhome from the outside, but has unbelievable high end finishes throughout & a great outdoor living space with a sauna. There is a 1.5 larger garage which has direct backyard access. The front entrance stone walkway is freshly done & stamp concrete backyard patio area.Upgraded Kitchen,Baths,Laundry area.Exterior Pot lights,R/I for CVAC.Google Smart technology throughout with wifi switches,lights,cameras & smoke detectors controlled by a phone/tablet. Unique upgrades Pot Filler Faucet & Custom feature walls and high end marble stone Fireplace hearth.Built In Bar Area,Quartz counters upgraded hardware,porcelain tiles, engineered hardwood & vinyl flooring & pot lights throughout. Upgraded Wrought iron picket stair railings. 2nd Floor Den Space & 3 good sized Bedrooms.The Basement has a 3PC bath and extra living space a possible home office area & a functional laundry area with hanging rack and laundry sink + 3PC bath. Walk to the Waterfront,enjoy the trails,Waterford park and Newport Yacht Club,Cherry & Fifty Point Beach. (id:63267)
Home overview
- Cooling Central air conditioning
- Heat source Natural gas
- Heat type Forced air
- Sewer/ septic Sanitary sewer
- # total stories 2
- Fencing Fenced yard
- # parking spaces 2
- Has garage (y/n) Yes
- # full baths 3
- # half baths 1
- # total bathrooms 4.0
- # of above grade bedrooms 4
- Flooring Vinyl
- Subdivision Stoney creek
- Lot size (acres) 0.0
- Listing # X12122613
- Property sub type Single family residence
- Status Active
- Bedroom 4.03m X 4.91m
Level: 2nd - 3rd bedroom 3.17m X 6m
Level: 2nd - 2nd bedroom 3.11m X 3.54m
Level: 2nd - Den 1.9m X 2.38m
Level: 2nd - Office 2.92m X 3.11m
Level: Basement - Laundry 1.83m X 2.14m
Level: Basement - Recreational room / games room 2.87m X 11m
Level: Basement - Living room 3.48m X 6.25m
Level: Main - Kitchen 2.77m X 6.25m
Level: Main - Dining room 3.48m X 6.25m
Level: Main
- Listing source url Https://www.realtor.ca/real-estate/28256563/9-palacebeach-trail-hamilton-stoney-creek-stoney-creek
- Listing type identifier Idx

$-2,077
/ Month

