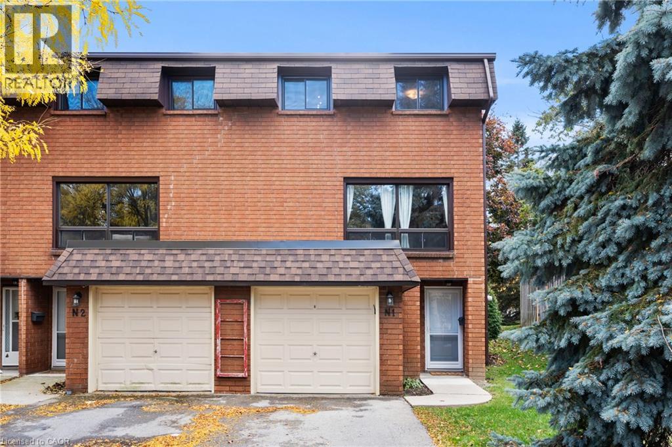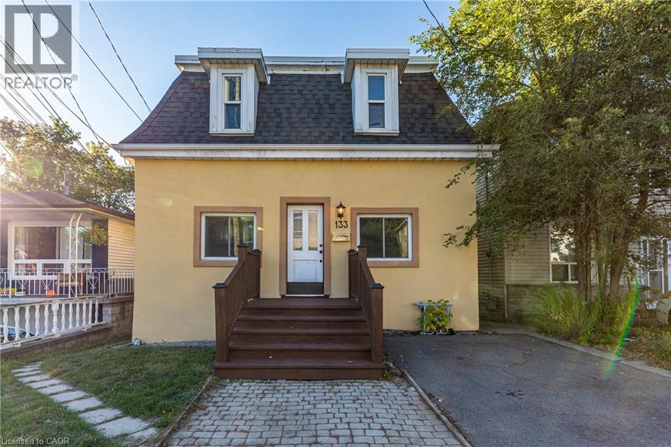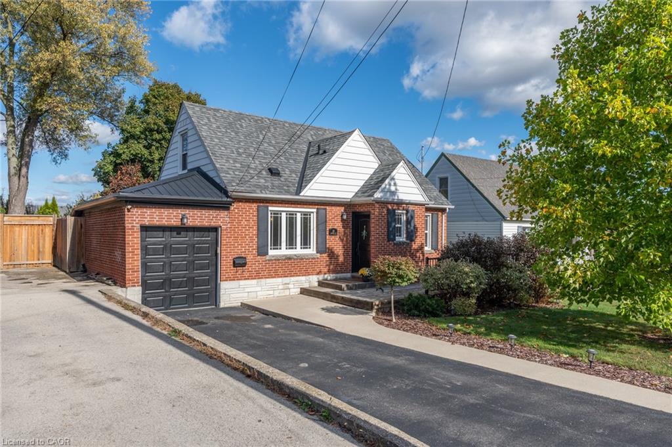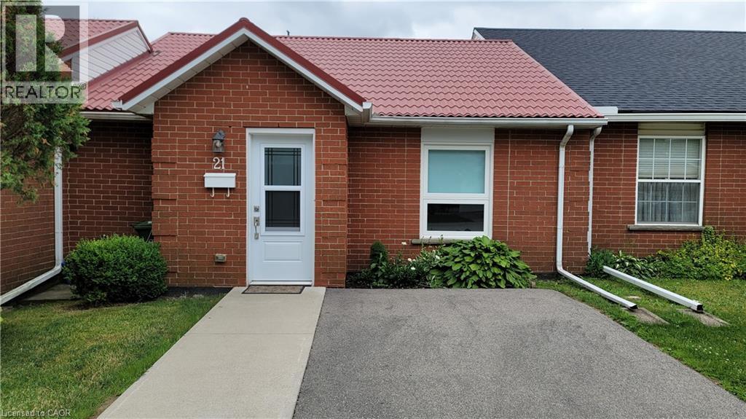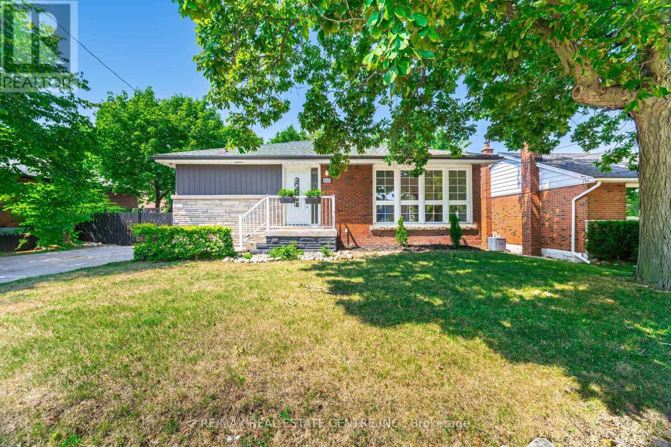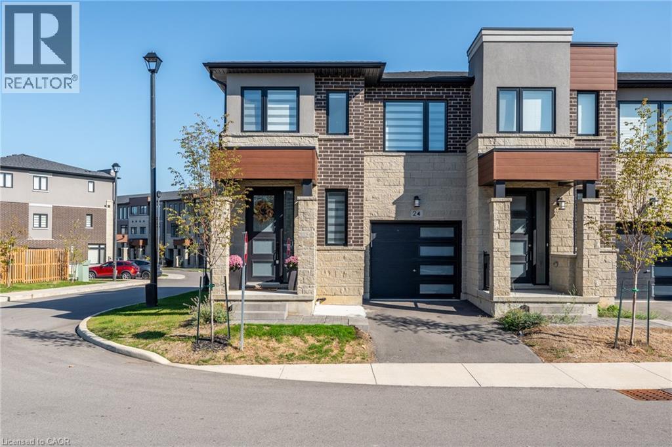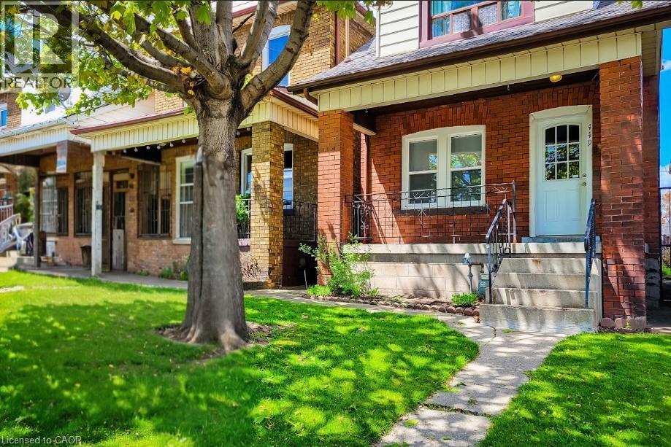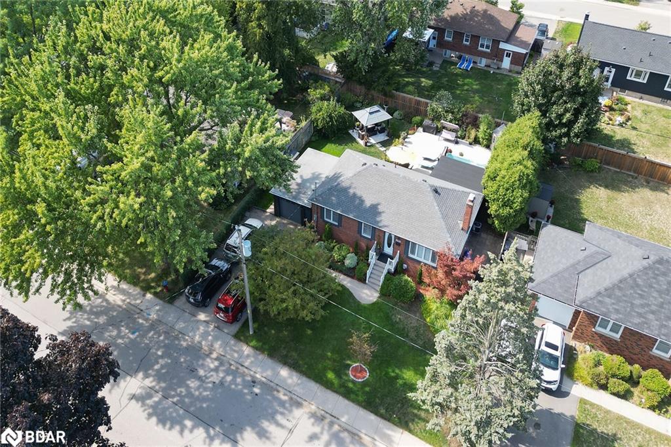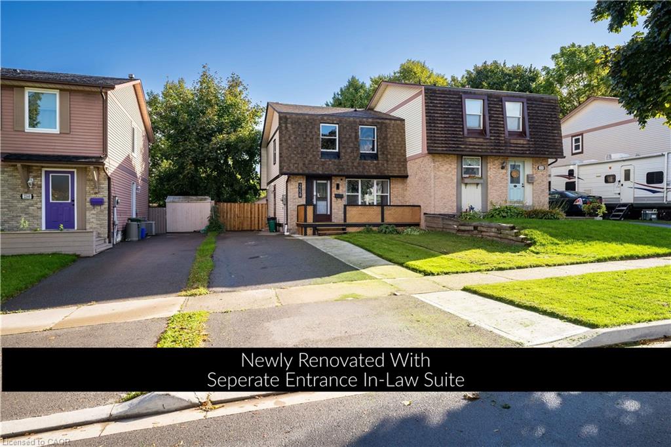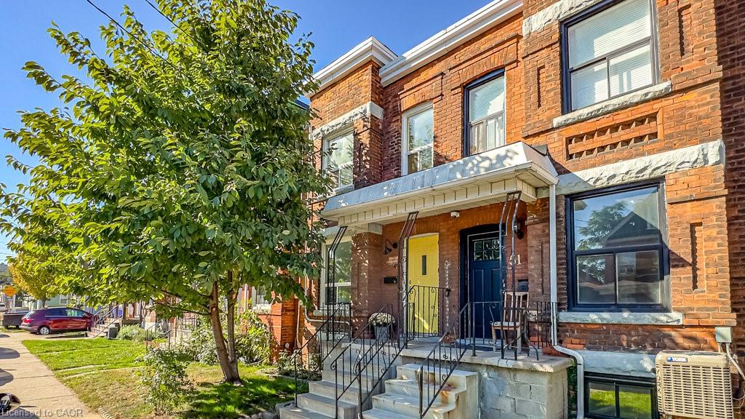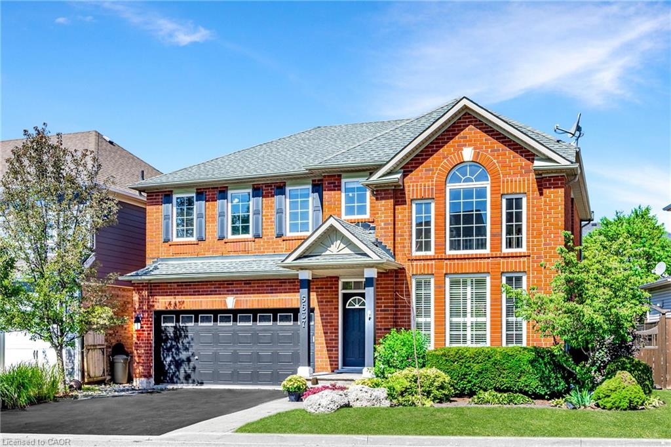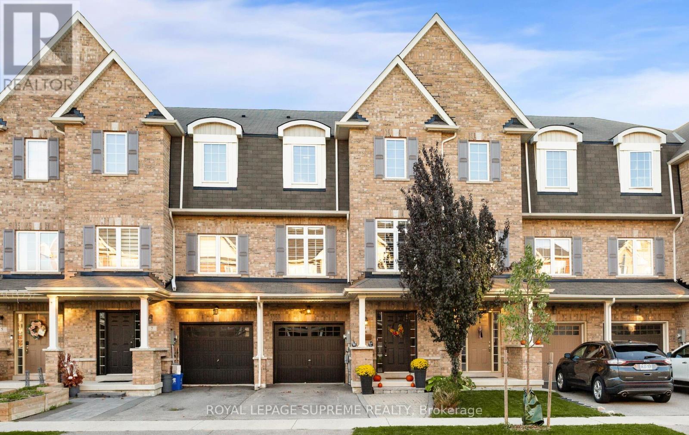
Highlights
Description
- Time on Housefulnew 5 days
- Property typeSingle family
- Median school Score
- Mortgage payment
Welcome to this beautifully upgraded 8-year-old, completely freehold townhome (NO POTL fees) offering 2,200 sq ft of thoughtfully designed living space in a sought-after Waterdown neighbourhood surrounded by parks, trails, and top-rated schools. Featuring 3 spacious bedrooms plus a versatile main-floor family room that can easily serve as a 4th bedroom or guest suite with a full bath and walk-out to the yard, this home is perfect for families and multi-generational living. The open-concept great room flows seamlessly into a modern kitchen with stainless steel appliances, ceramic backsplash, an oversized island, pot lights, and a walk-out to the deck, while upstairs showcases a primary suite with a walk-in closet and ensuite along with two additional bedrooms and a full bath. Impeccably maintained, move-in ready, and just minutes to Hwy 403, 407, and Aldershot GO Station, this newer home truly checks all the boxes! (id:63267)
Home overview
- Cooling Central air conditioning
- Heat source Natural gas
- Heat type Forced air
- Sewer/ septic Sanitary sewer
- # total stories 3
- Fencing Fenced yard
- # parking spaces 2
- Has garage (y/n) Yes
- # full baths 3
- # half baths 1
- # total bathrooms 4.0
- # of above grade bedrooms 4
- Flooring Laminate
- Subdivision Waterdown
- Directions 2063983
- Lot size (acres) 0.0
- Listing # X12462929
- Property sub type Single family residence
- Status Active
- Kitchen 4.8m X 2.85m
Level: 2nd - Dining room 5.72m X 5.2m
Level: 2nd - Living room 5.72m X 5.2m
Level: 2nd - 3rd bedroom 3.9m X 2.74m
Level: 3rd - Primary bedroom 4.6m X 3.67m
Level: 3rd - 2nd bedroom 4.62m X 2.85m
Level: 3rd - 4th bedroom 4.8m X 3.95m
Level: Main - Foyer 2.74m X 2.42m
Level: Main
- Listing source url Https://www.realtor.ca/real-estate/28991084/9-savage-drive-hamilton-waterdown-waterdown
- Listing type identifier Idx

$-2,397
/ Month

