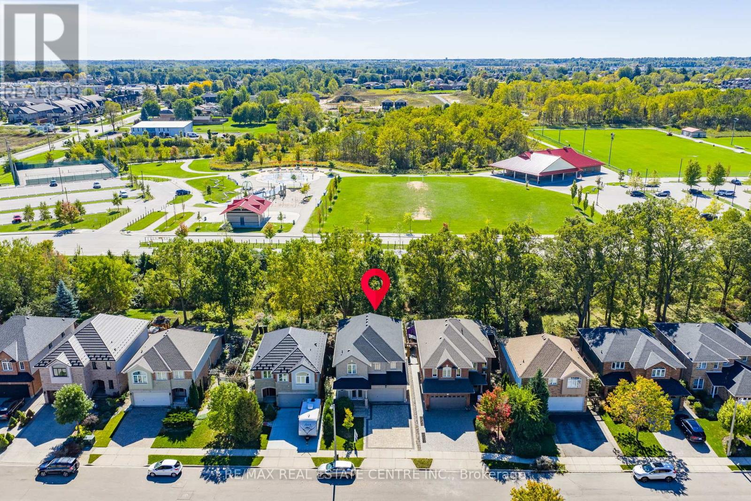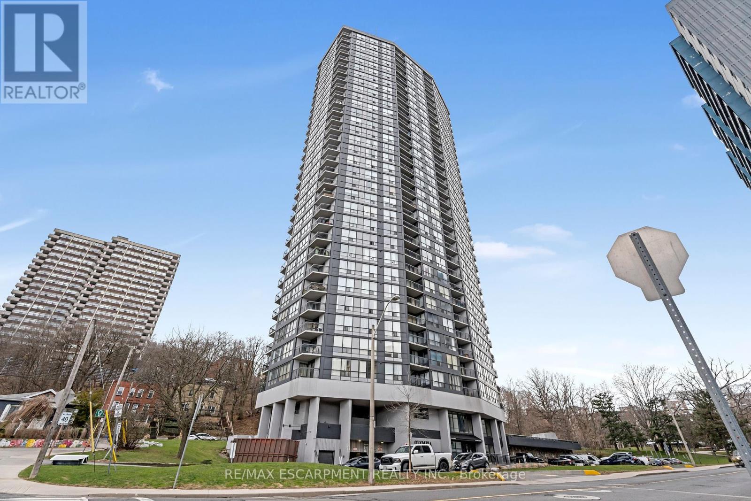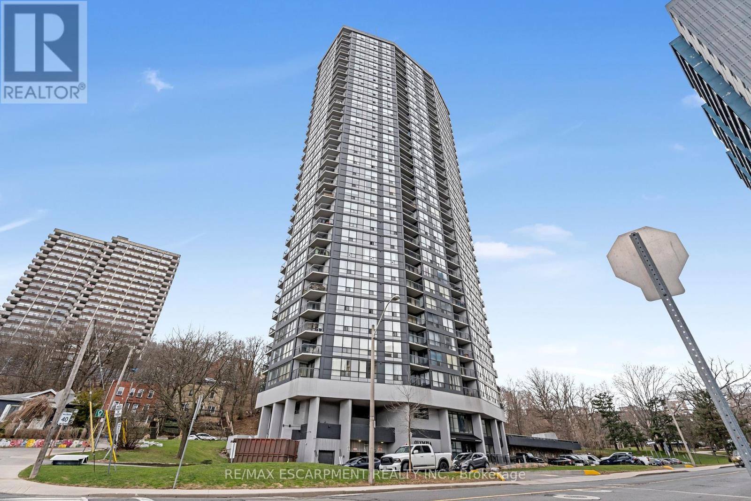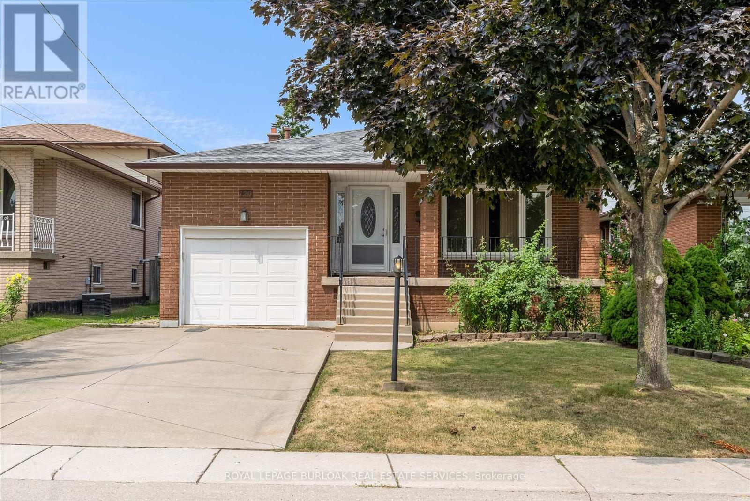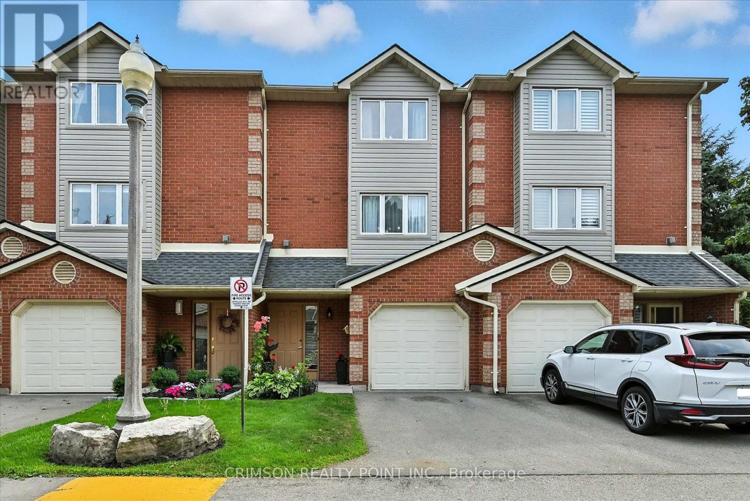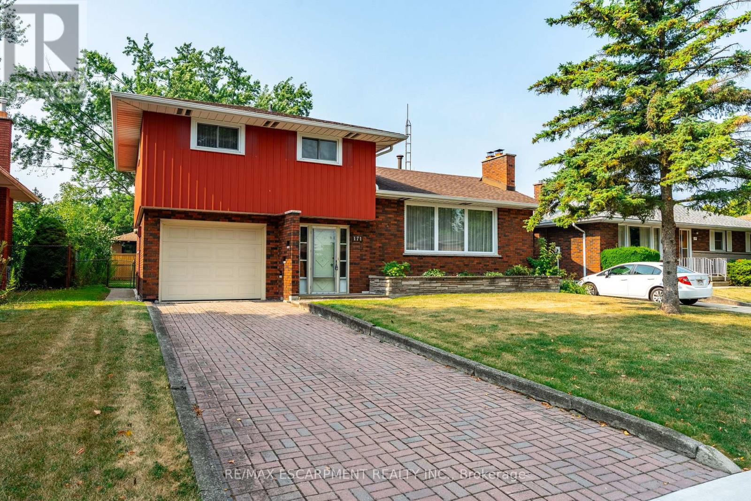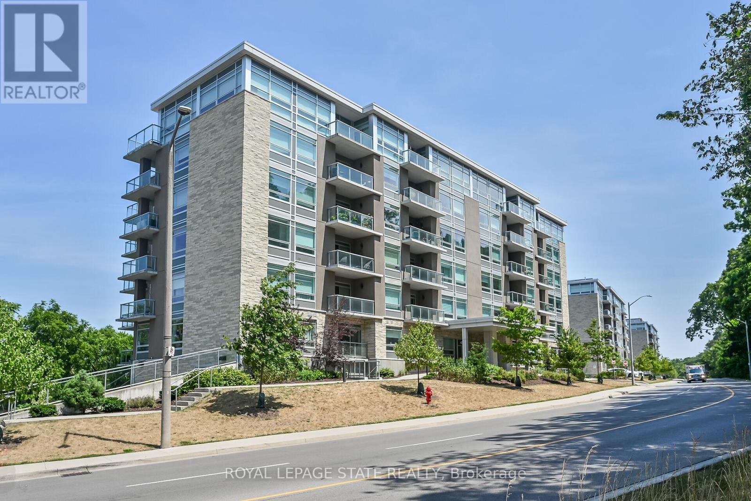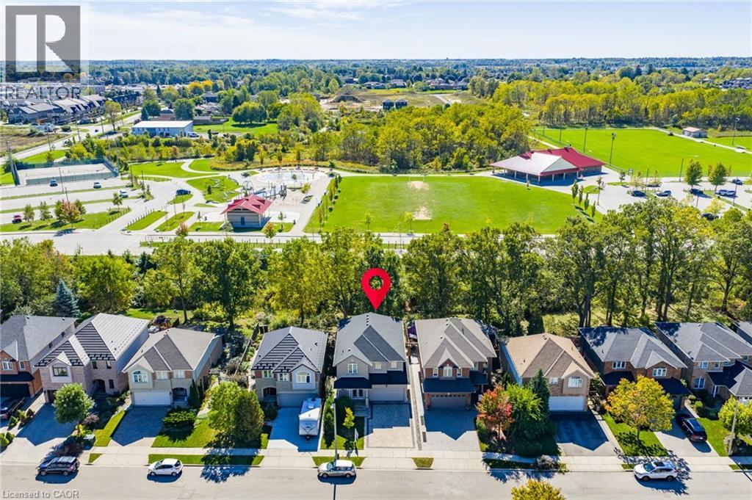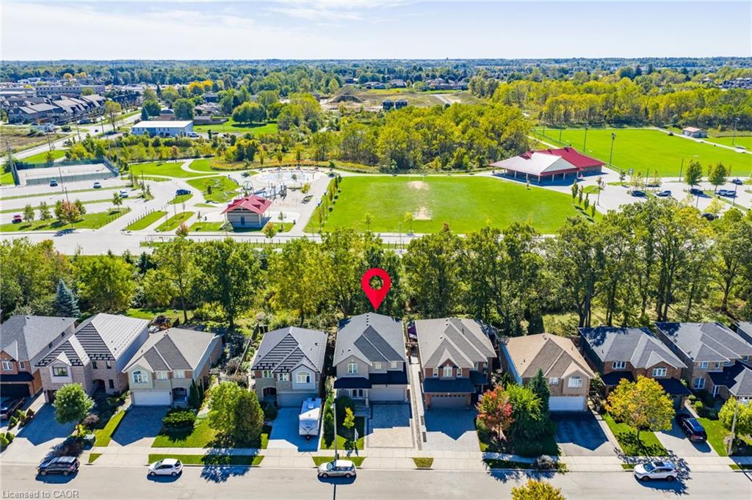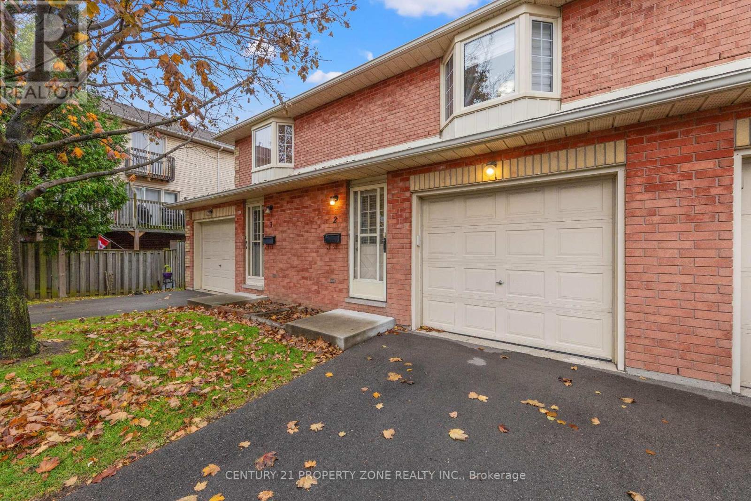- Houseful
- ON
- Hamilton
- Bruleville
- 9 Starling Dr
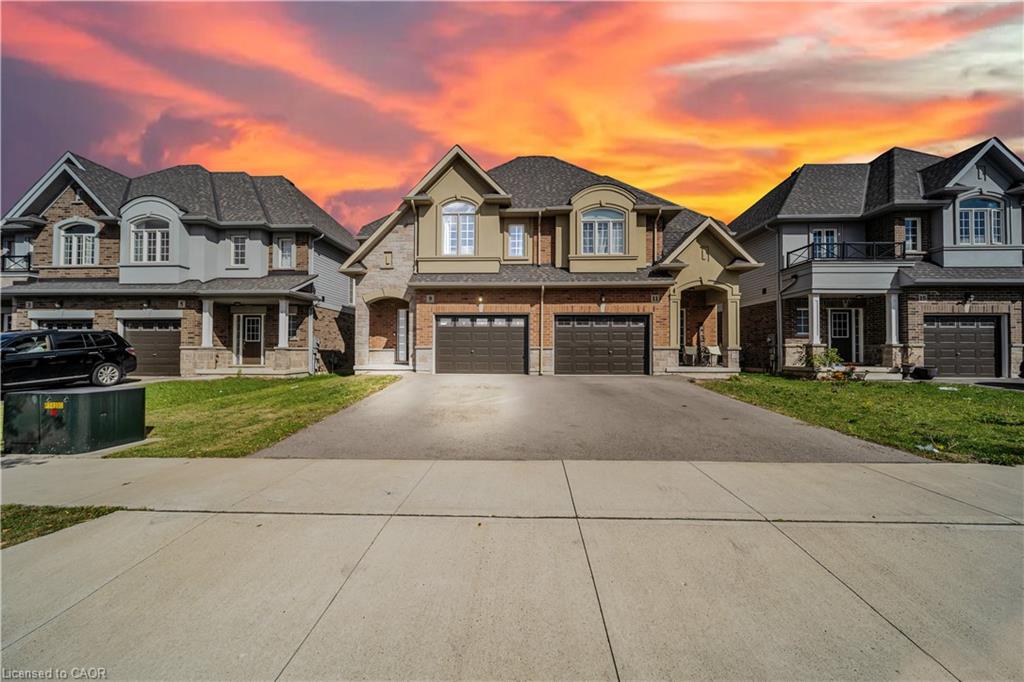
Highlights
Description
- Home value ($/Sqft)$500/Sqft
- Time on Housefulnew 5 hours
- Property typeResidential
- StyleTwo story
- Neighbourhood
- Median school Score
- Garage spaces1
- Mortgage payment
Welcome to Dicenzo Homes Cardinal Heights Collection! Welcome To 9 Starling Drive, Hamilton a charming semi-detached gem offering style, comfort, and convenience. This bright and open home features a functional layout with 3 spacious bedrooms and 3 bathrooms, making it move-in ready and ideal for first-time buyers, growing families, or investors. Inside, the main and second floors boast hardwood flooring and an upgraded hardwood staircase. Enjoy both a relaxing living room and formal dining area, perfect for family gatherings. The family-sized traditional kitchen is designed for function and style with quartz countertops, stainless steel appliances, a dry goods pantry, and broom close tall maximizing storage and convenience. Bathrooms feature upgraded vanities, while the unfinished basement with upgraded windows (30" x 16") and its own laundry offers endless potential. Step outside to the professionally interlocked private backyard, accessible directly from both the living and dining rooms ideal for entertaining or enjoying quiet evenings. Additional highlights include:1-car garage, spotlights throughout the main and second floors prime location in a highly sought-after Hamilton neighborhood. Here, it's just minutes from everything: public, private, and Catholic schools; Hill Park Recreation Centre; Dave Andreychuk Mountain Arena & Skating Centre; GoodLife Fitness; CF Lime Ridge Mall with over 200 stores; countless restaurants; big-chain grocery stores; plus numerous parks and scenic trails. Everything you need for comfortable family living is right at your doorstep.
Home overview
- Cooling Central air
- Heat type Forced air-propane
- Pets allowed (y/n) No
- Sewer/ septic Sewer (municipal)
- Construction materials Brick, stone, vinyl siding
- Roof Shingle
- # garage spaces 1
- # parking spaces 2
- Has garage (y/n) Yes
- Parking desc Attached garage
- # full baths 2
- # half baths 1
- # total bathrooms 3.0
- # of above grade bedrooms 3
- # of rooms 9
- Has fireplace (y/n) Yes
- Interior features Central vacuum, other
- County Hamilton
- Area 18 - hamilton mountain
- Water source Municipal-metered
- Zoning description I1
- Directions Nonmem
- Lot desc Urban, other
- Lot dimensions 26.29 x 92.03
- Approx lot size (range) 0 - 0.5
- Basement information Full, unfinished
- Building size 1650
- Mls® # 40779532
- Property sub type Single family residence
- Status Active
- Virtual tour
- Tax year 2025
- Bedroom Hardwood Floor, Closet, Window
Level: 2nd - Second
Level: 2nd - Bedroom Hardwood Floor, Closet, Window
Level: 2nd - Primary bedroom Hardwood Floor, W/I Closet, 3 Pc Ensuite
Level: 2nd - Bathroom Second
Level: 2nd - Kitchen Tile Floor, Stainless Steel Appl, Pantry
Level: Main - Living room Powder Room, Hardwood Floor, Open Concept
Level: Main - Bathroom Main
Level: Main - Dining room Hardwood Floor, O/Looks Backyard, Open Concept
Level: Main
- Listing type identifier Idx

$-2,200
/ Month

