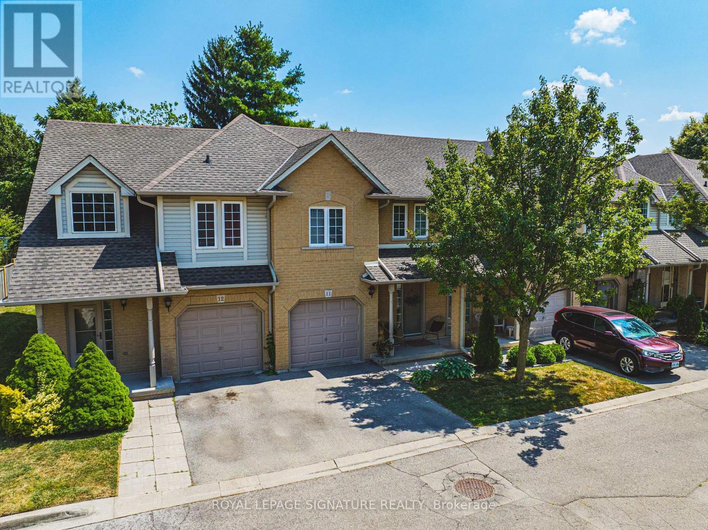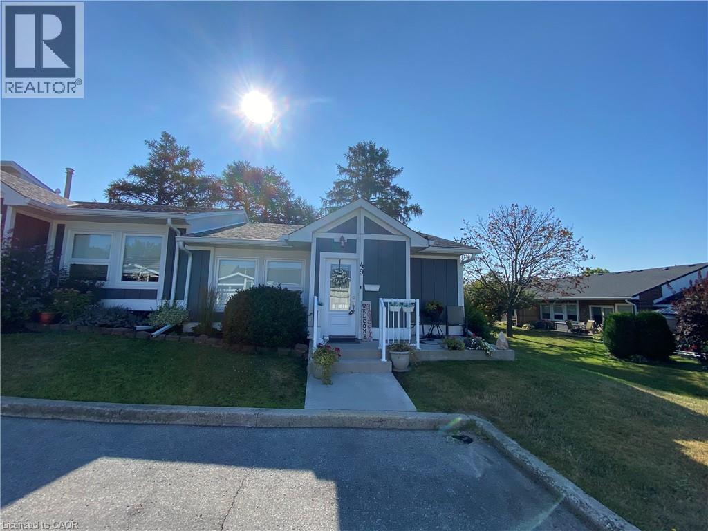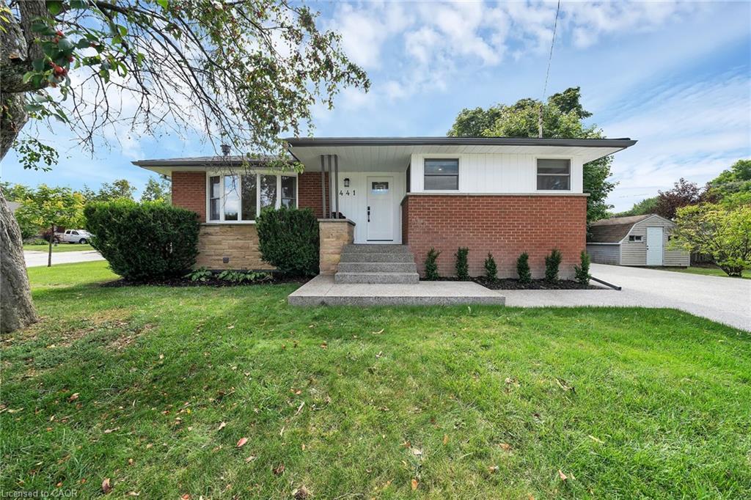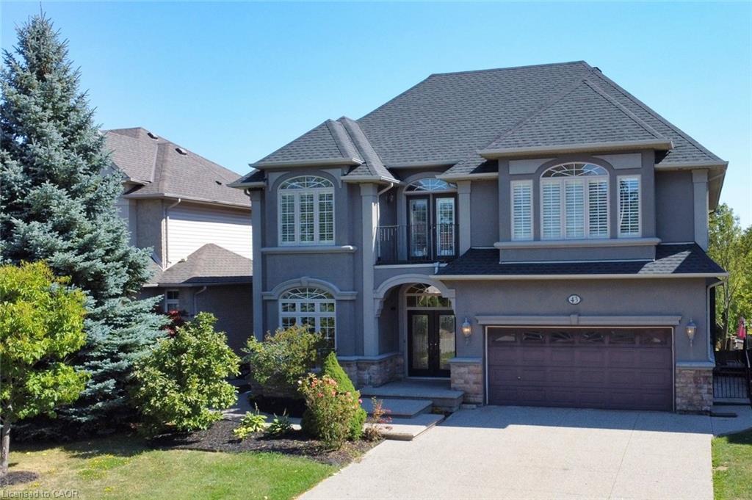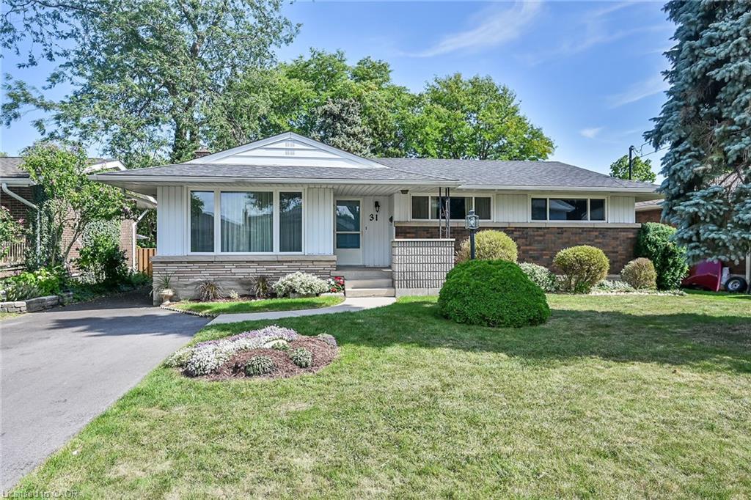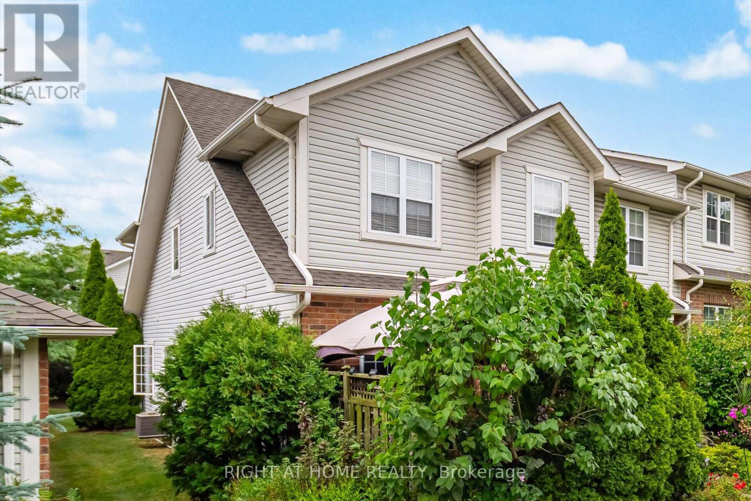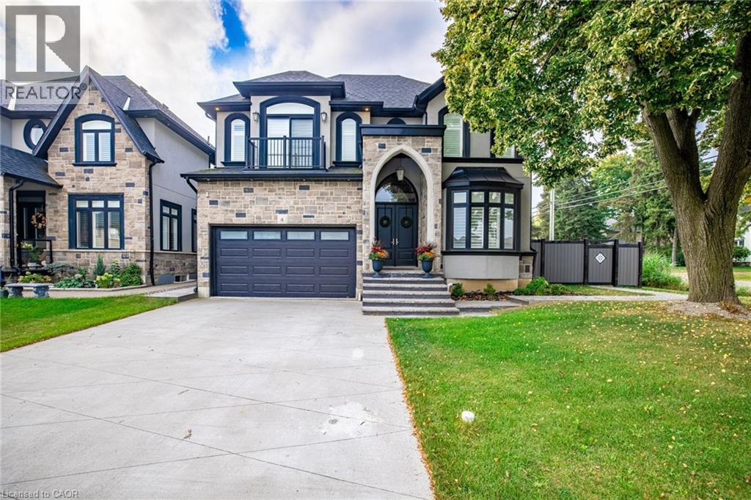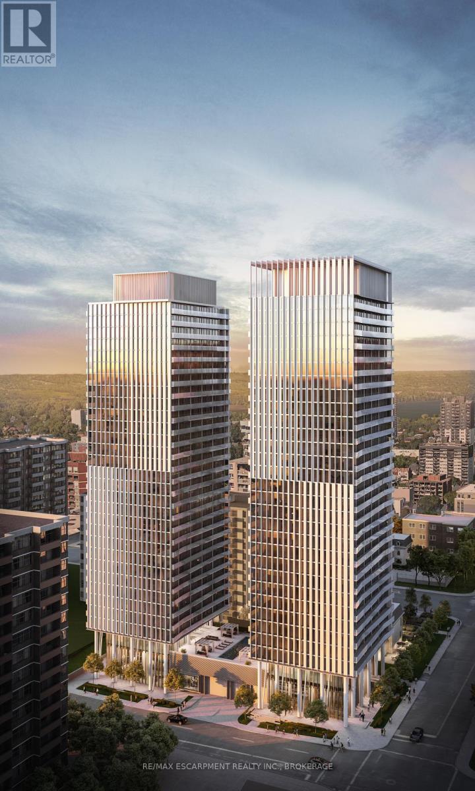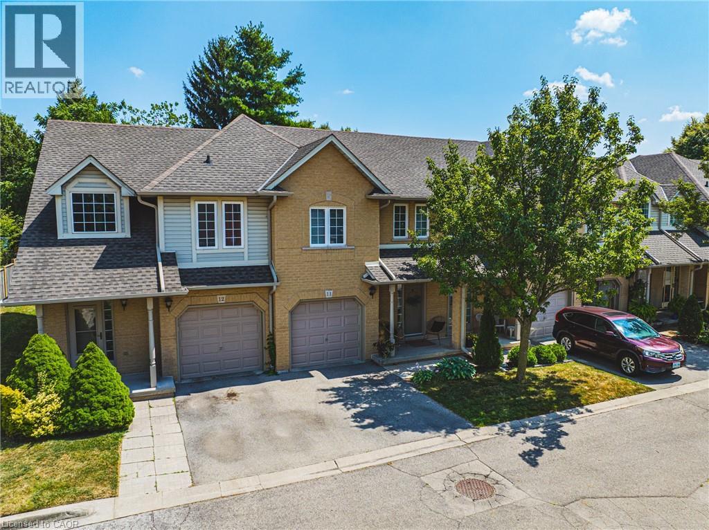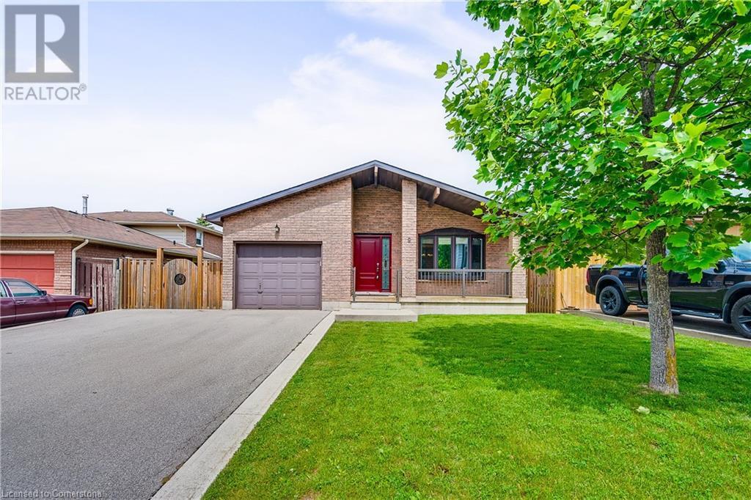
Highlights
Description
- Home value ($/Sqft)$493/Sqft
- Time on Houseful24 days
- Property typeSingle family
- Neighbourhood
- Median school Score
- Year built1983
- Mortgage payment
Well-Maintained 4-Level Backsplit in Prime West Mountain Court Location! Lovingly cared for by the original owners for over 40 years, this solid brick 4-level backsplit is located in a desirable, family-friendly West Mountain neighborhood on the border of Ancaster. Offering 1,723 sqft of finished living space plus an unfinished basement with endless potential, this home provides comfort and functionality. The main level features a bright and spacious living room, dining area, and eat-in kitchen with convenient walkout to the side deck—perfect for entertaining and bbq. The upper level offers three generously sized bedrooms and a full 4-piece bathroom. The lower level includes a walkout to the backyard, making it ideal for multi-generational living, an in-law suite, income potential, or simply additional living space. It boasts a huge rec room with a fireplace, a 4th bedroom or den, and a 3-piece bath. The basement level awaits your finishing touches and includes a laundry area, cold cellar, bonus room, and a large crawl space for all your storage needs. Situated on a 46 x 100 ft lot with a fully fenced yard, side deck, and double driveway. Excellent location close to schools, parks, shopping, restaurants, trails, transit, and quick highway access—this is a fantastic opportunity to make a move in one of Hamilton’s most sought-after communities. (id:63267)
Home overview
- Cooling Central air conditioning
- Heat source Natural gas
- Heat type Forced air
- Sewer/ septic Municipal sewage system
- # parking spaces 5
- Has garage (y/n) Yes
- # full baths 2
- # total bathrooms 2.0
- # of above grade bedrooms 4
- Has fireplace (y/n) Yes
- Subdivision 163 - gurnett
- Lot size (acres) 0.0
- Building size 1723
- Listing # 40740025
- Property sub type Single family residence
- Status Active
- Bathroom (# of pieces - 4) 2.362m X 2.21m
Level: 2nd - Bedroom 3.378m X 3.277m
Level: 2nd - Primary bedroom 3.404m X 3.962m
Level: 2nd - Bedroom 2.845m X 2.997m
Level: 2nd - Bonus room 4.547m X 5.664m
Level: Basement - Storage Measurements not available
Level: Basement - Laundry 2.769m X 9.322m
Level: Basement - Cold room 1.118m X 5.664m
Level: Basement - Bedroom 2.769m X 2.997m
Level: Lower - Bathroom (# of pieces - 3) 2.769m X 2.21m
Level: Lower - Recreational room 3.607m X 7.341m
Level: Lower - Foyer 4.445m X 1.905m
Level: Main - Living room 4.851m X 3.658m
Level: Main - Eat in kitchen 2.362m X 5.537m
Level: Main - Dining room 3.378m X 3.759m
Level: Main
- Listing source url Https://www.realtor.ca/real-estate/28451203/9-valanna-court-hamilton
- Listing type identifier Idx

$-2,266
/ Month

