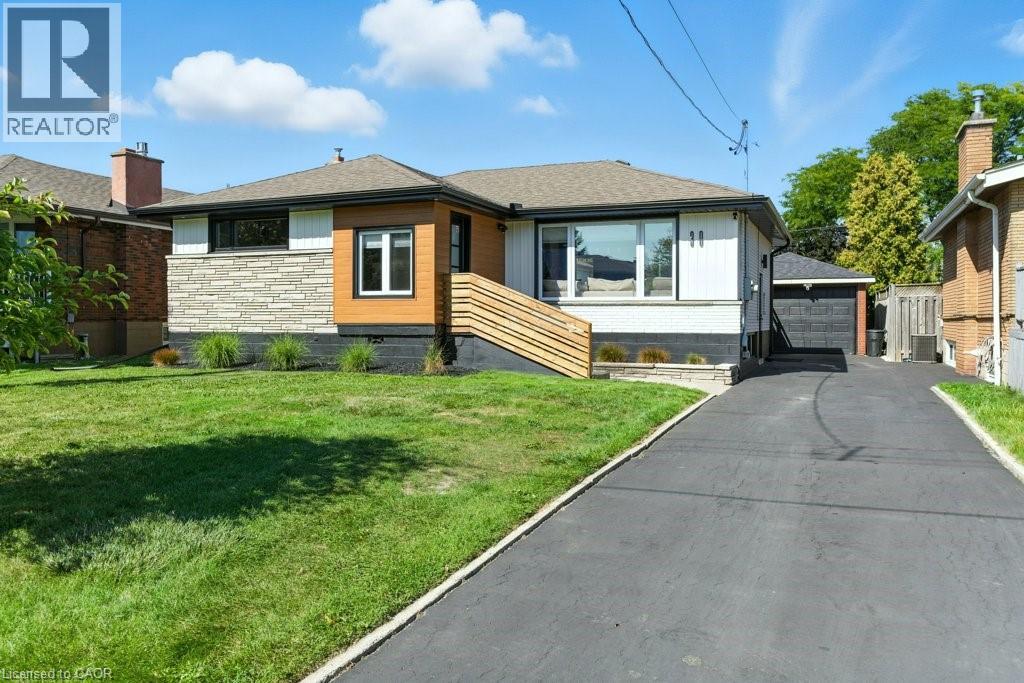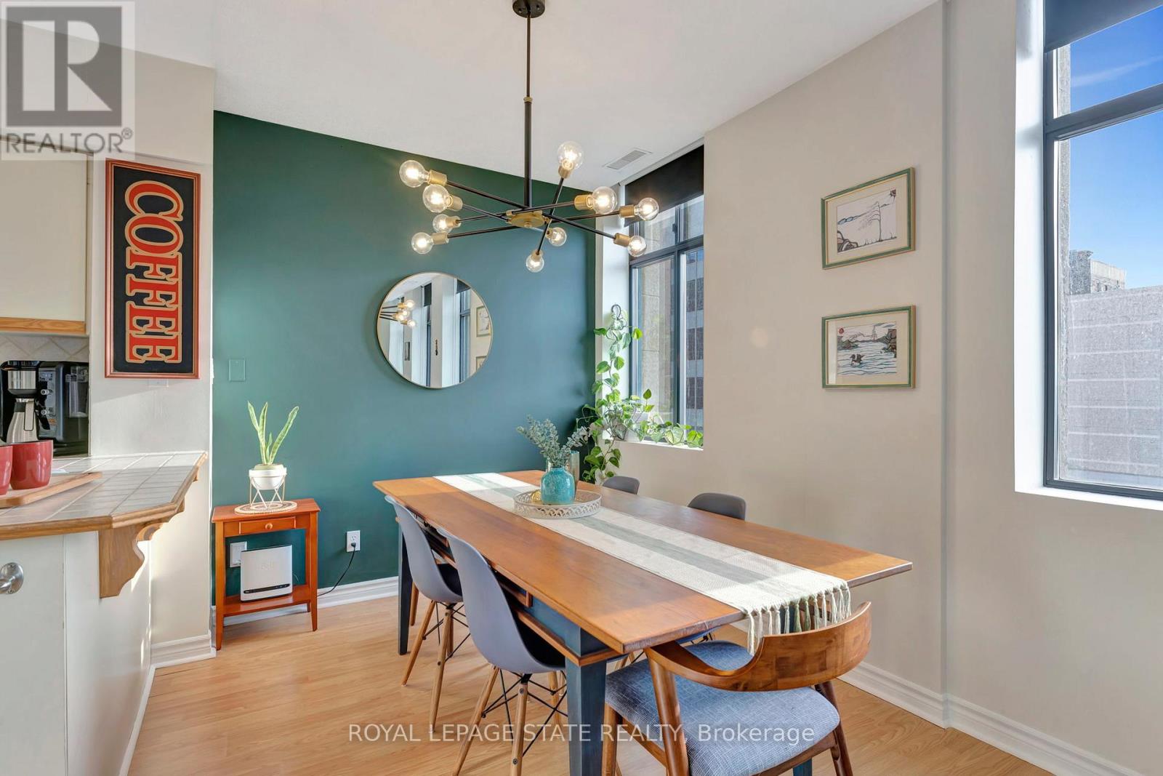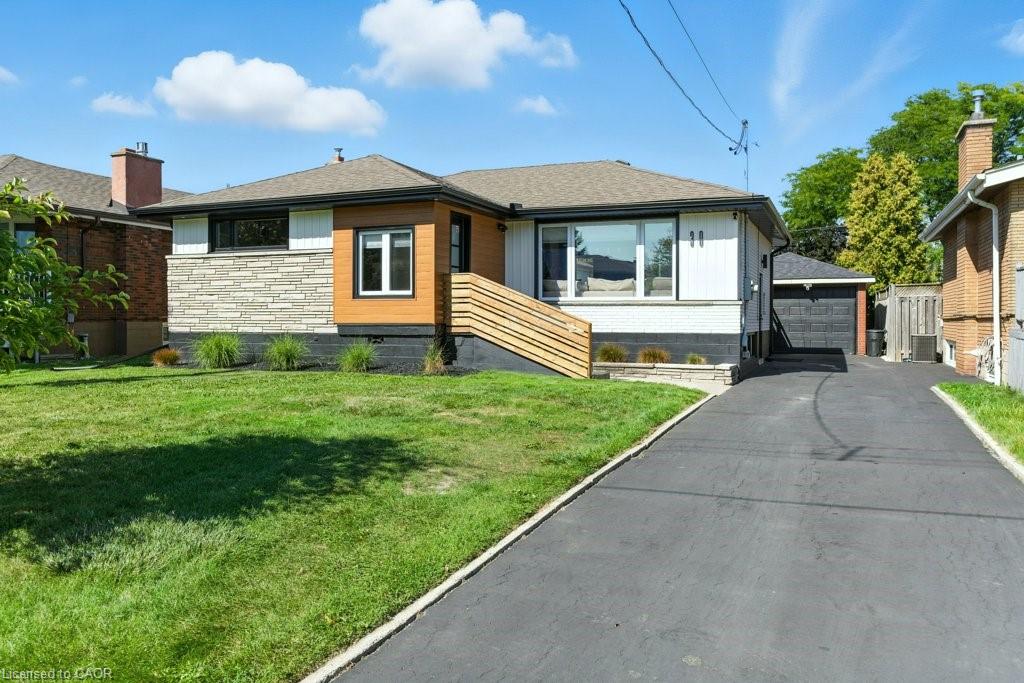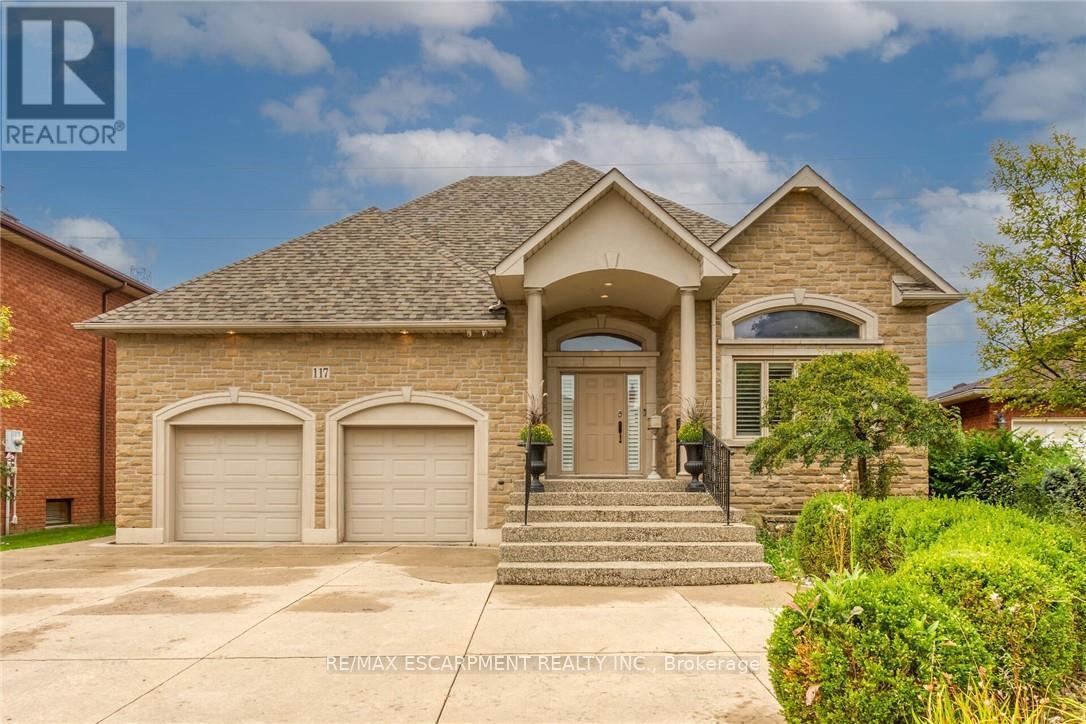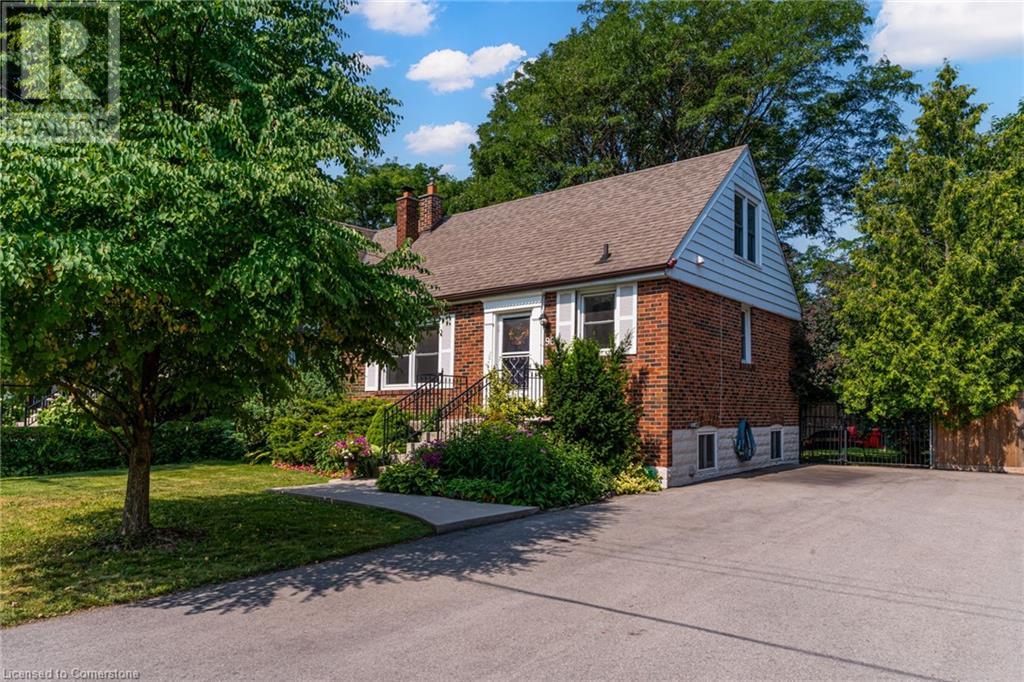
90 Arcade Cres
90 Arcade Cres
Highlights
Description
- Home value ($/Sqft)$464/Sqft
- Time on Houseful55 days
- Property typeSingle family
- Neighbourhood
- Median school Score
- Year built1949
- Mortgage payment
Tucked away on a quiet court in one of the mountain brows most sought-after pockets, this charming 4-bedroom, 2-bathroom home offers the perfect blend of space, privacy, and convenience. Situated on a 45 x 102 ft lot, the home features a versatile 1.5-storey layout with 3-bedrooms upstairs, and one in the finished basement with a proper egress window. A full 4-piece bathroom on the main level and a 3-piece bath in the basement provide flexibility for families, downsizers, or multi-generational living. Step outside to a private, fully fenced backyard with mature trees—ideal for relaxing, entertaining, or pets. Located just steps from the Mountain Brow and the Bruce Trail, and only a 5-minute drive to Locke Street’s popular cafés, restaurants, and boutiques, this home delivers lifestyle and location in equal measure. Don't miss this opportunity to own a well-maintained home in a family-friendly court! (id:63267)
Home overview
- Cooling Central air conditioning
- Heat source Natural gas
- Heat type Forced air
- Sewer/ septic Municipal sewage system
- # total stories 2
- # parking spaces 4
- # full baths 2
- # total bathrooms 2.0
- # of above grade bedrooms 4
- Community features Quiet area, community centre, school bus
- Subdivision 153 - southam/donnington
- Directions 1944031
- Lot size (acres) 0.0
- Building size 1510
- Listing # 40750707
- Property sub type Single family residence
- Status Active
- Bedroom 3.251m X 4.191m
Level: 2nd - Bedroom 2.946m X 4.216m
Level: 2nd - Laundry 3.175m X 3.531m
Level: Lower - Recreational room 5.029m X 6.782m
Level: Lower - Bedroom 3.251m X 3.937m
Level: Lower - Bathroom (# of pieces - 3) Measurements not available
Level: Lower - Bedroom 3.251m X 2.286m
Level: Main - Bathroom (# of pieces - 5) Measurements not available
Level: Main - Kitchen 3.48m X 2.997m
Level: Main - Dining room 2.921m X 3.683m
Level: Main - Living room 4.75m X 2.997m
Level: Main
- Listing source url Https://www.realtor.ca/real-estate/28597443/90-arcade-crescent-hamilton
- Listing type identifier Idx

$-1,866
/ Month

