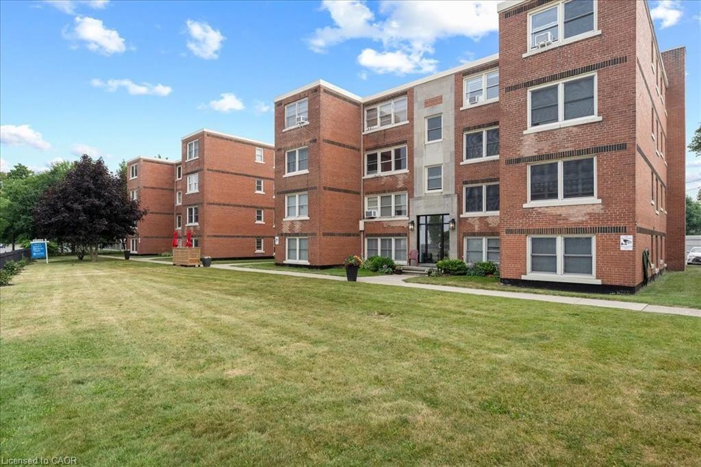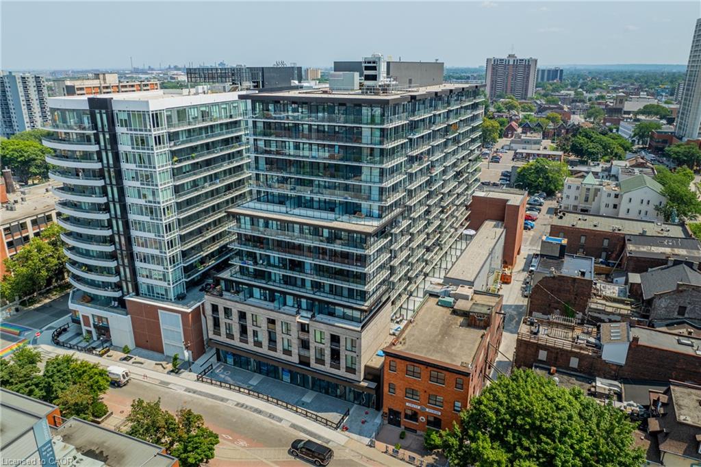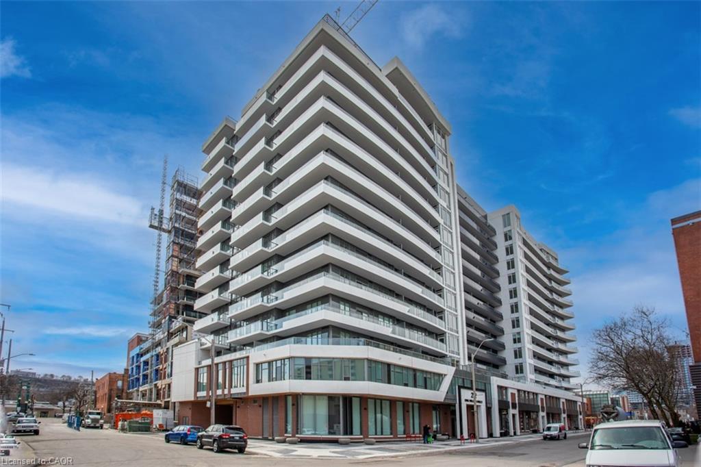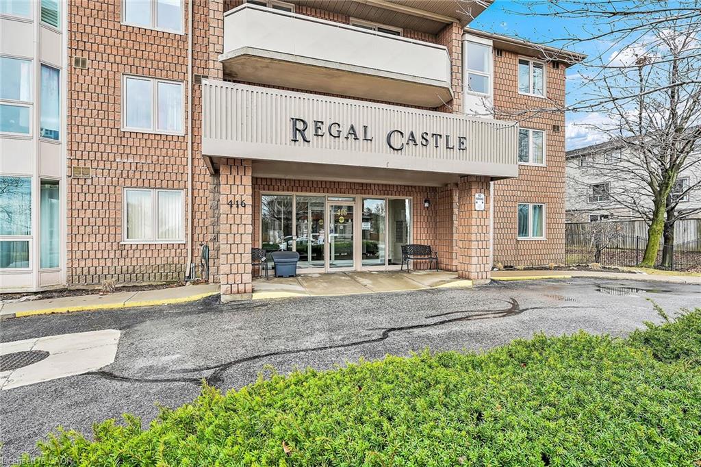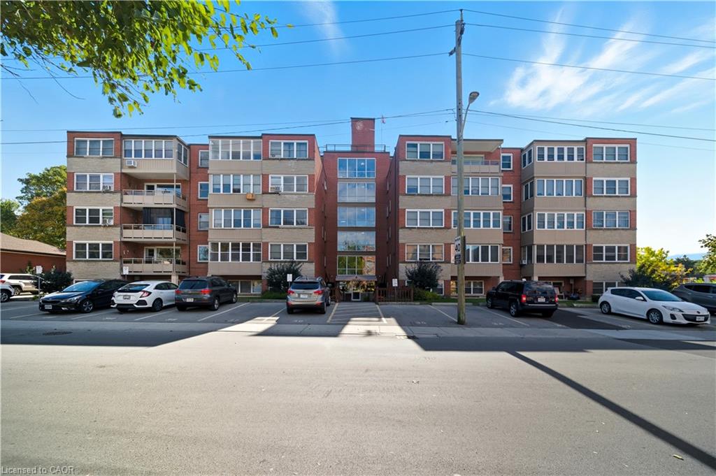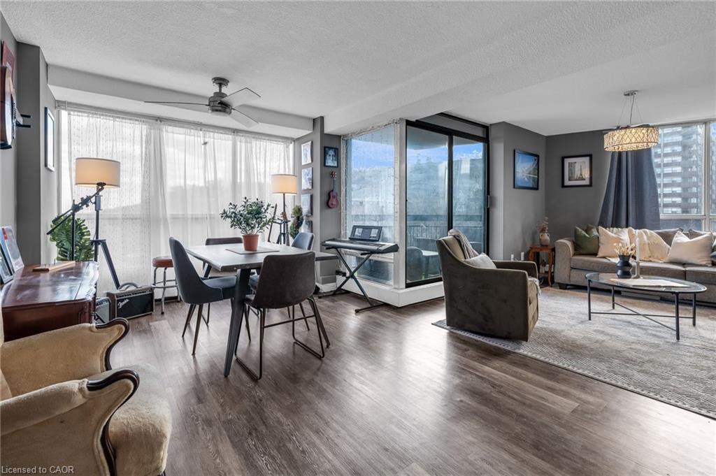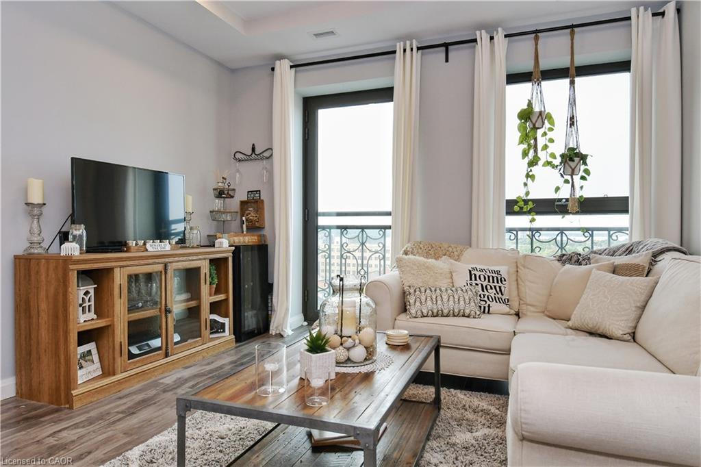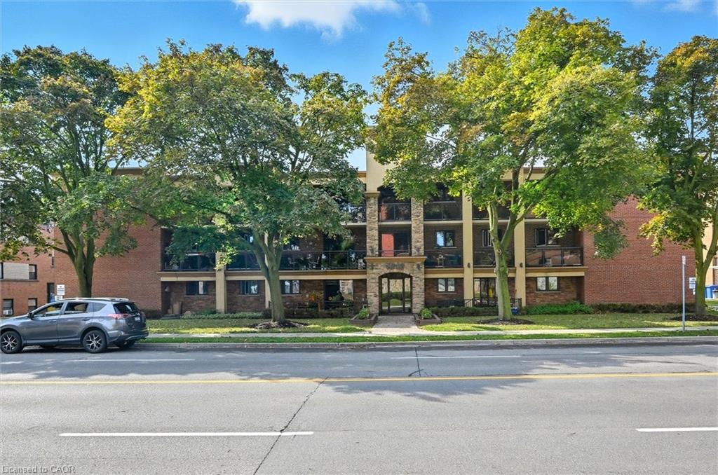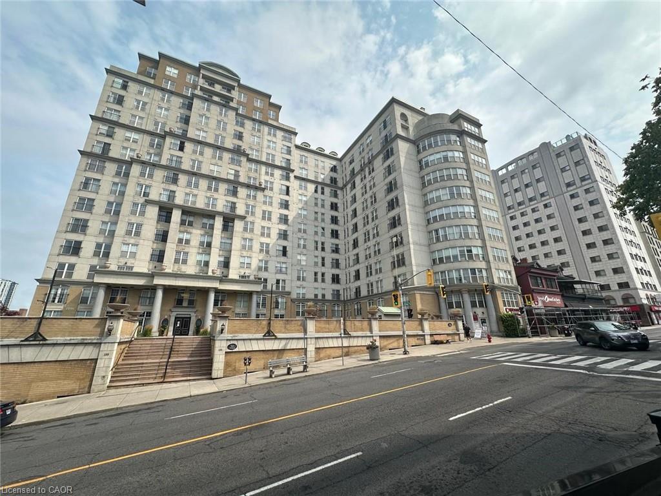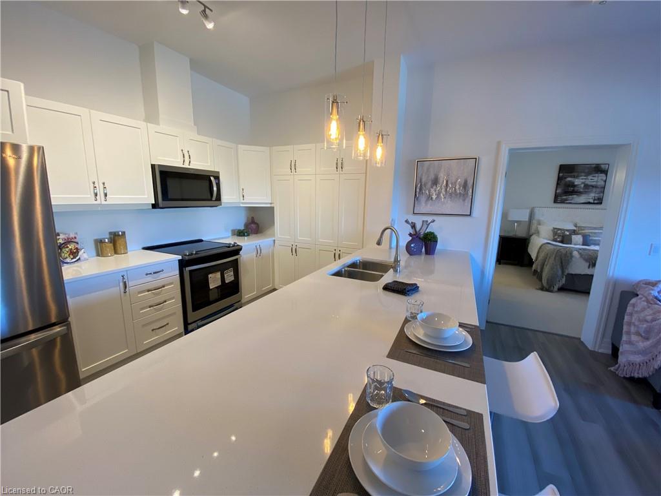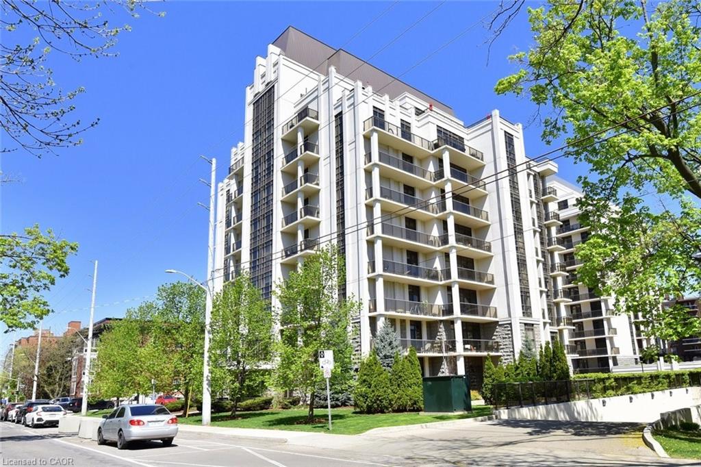
90 Charlton Avenue W Unit 604
90 Charlton Avenue W Unit 604
Highlights
Description
- Home value ($/Sqft)$550/Sqft
- Time on Houseful14 days
- Property typeResidential
- Style1 storey/apt
- Neighbourhood
- Median school Score
- Garage spaces1
- Mortgage payment
Welcome to City Square Condos in the heart of south central Hamilton! "THE MACNAB" model boasts approximately 673 sq ft + a 110 sq ft Open Balcony facing northeast, giving spectacular views of the City and the Escarpment! This well appointed "one owner" unit, offers 1 Bedroom plus Den, in suite Laundry, an underground owned Parking spot and Locker! Gleaming Hardwood floors in the spacious Living/Dining Room; Beautiful Kitchen Quartz countertops, with stainless steel Appliances; upgraded lighting featuring a Swarovski Crystal Chandelier! With a walk score of 93, you're not far from all the area favourite spots! Cafes and Shops, St Joe's Hospital, Durand Park, Medical offices, Downtown Shopping and more! This is ideal for young Professionals or Retirees alike! Building amenities include a front welcome Foyer, Exercise room, Party room and Bike storage!
Home overview
- Cooling Central air
- Heat type Geothermal, heat pump
- Pets allowed (y/n) No
- Sewer/ septic Sewer (municipal)
- Building amenities Fitness center, party room, parking
- Construction materials Stone, stucco
- Foundation Poured concrete
- Roof Asphalt shing
- # garage spaces 1
- # parking spaces 1
- Garage features A/51
- Has garage (y/n) Yes
- # full baths 1
- # total bathrooms 1.0
- # of above grade bedrooms 1
- # of rooms 5
- Appliances Built-in microwave, dishwasher, dryer, refrigerator, stove, washer
- Has fireplace (y/n) Yes
- Laundry information In-suite
- Interior features Elevator
- County Hamilton
- Area 12 - hamilton west
- Water source Municipal
- Zoning description E/s-1600a
- Elementary school St joseph/central/kanetskare
- High school Cathedral/westdale
- Lot desc Urban, ample parking, city lot, near golf course, highway access, hospital, park, place of worship, public transit
- Basement information None
- Building size 673
- Mls® # 40776985
- Property sub type Condominium
- Status Active
- Tax year 2024
- Primary bedroom Main
Level: Main - Bathroom Main
Level: Main - Eat in kitchen Main
Level: Main - Living room / dining room Main
Level: Main - Den Main
Level: Main
- Listing type identifier Idx

$-986
/ Month

